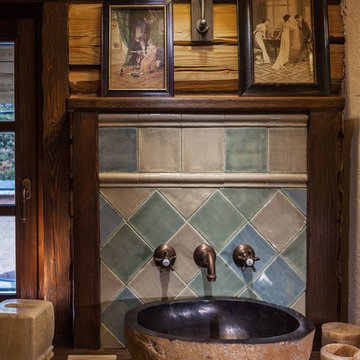Small Bathroom Design Ideas
Refine by:
Budget
Sort by:Popular Today
181 - 200 of 46,077 photos
Item 1 of 3
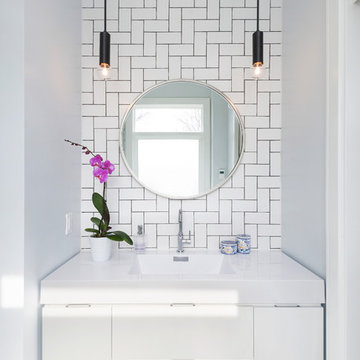
Ryan Fung
Small contemporary master bathroom in Toronto with flat-panel cabinets, white cabinets, white tile, subway tile, white walls, marble floors, an integrated sink and solid surface benchtops.
Small contemporary master bathroom in Toronto with flat-panel cabinets, white cabinets, white tile, subway tile, white walls, marble floors, an integrated sink and solid surface benchtops.
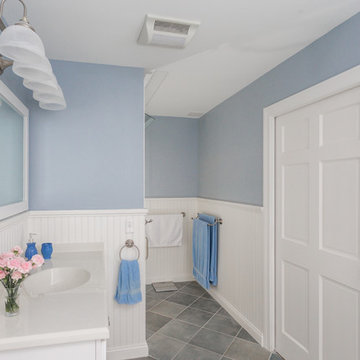
Small traditional 3/4 bathroom in Boston with shaker cabinets, white cabinets, a two-piece toilet, gray tile, ceramic tile, blue walls, ceramic floors, an integrated sink, laminate benchtops, a drop-in tub and an alcove shower.
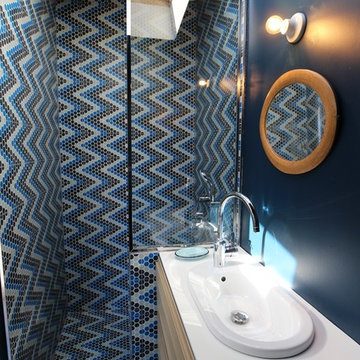
Small contemporary 3/4 bathroom in Paris with light wood cabinets, an alcove shower, blue walls and an open shower.
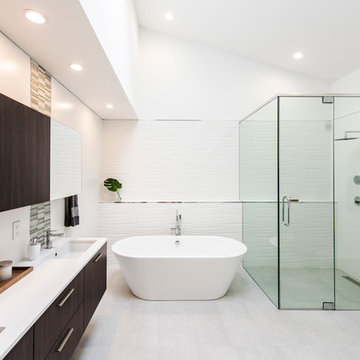
Bruce Bain
Inspiration for a small modern master bathroom in Miami with flat-panel cabinets, medium wood cabinets, a freestanding tub, a corner shower, a one-piece toilet, white tile, porcelain tile, porcelain floors and an undermount sink.
Inspiration for a small modern master bathroom in Miami with flat-panel cabinets, medium wood cabinets, a freestanding tub, a corner shower, a one-piece toilet, white tile, porcelain tile, porcelain floors and an undermount sink.
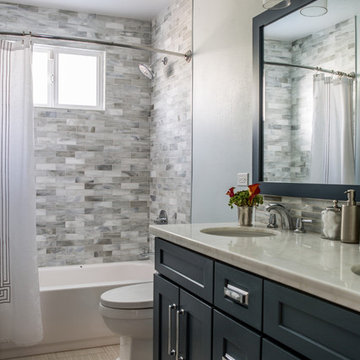
Photo of a small beach style bathroom in Los Angeles with shaker cabinets, blue cabinets, an alcove tub, a shower/bathtub combo, gray tile, glass tile, grey walls, porcelain floors, an undermount sink and granite benchtops.
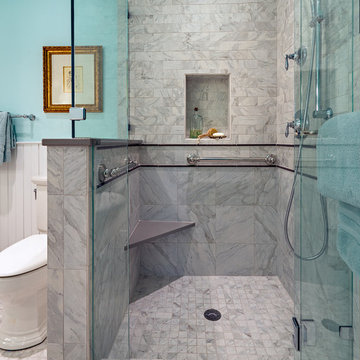
An updated master bathroom in a vintage 1900 cottage. The plinth based freestanding tub gives an original vintage feel to the room and the modern glassed-in shower adds 21st century amenities with a corner bench, rain shower head, hand held sprayer, and matching decorative grab bars providing safety features. Although the tile looks like marble it is actually easy care porcelain. Cabinetry and beaded wainscoting was designed to look original to the period and all moldings were matched to the homes original. The blue walls, Sherwin Williams 6477 Tidewater, provide a bright but soothing bath experience.
Steven Long Photography
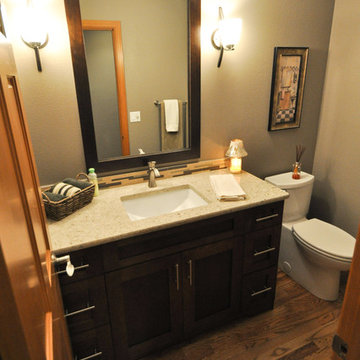
Inspiration for a small transitional 3/4 bathroom in Seattle with an undermount sink, shaker cabinets, dark wood cabinets, engineered quartz benchtops, a two-piece toilet, beige tile, glass tile, beige walls and light hardwood floors.
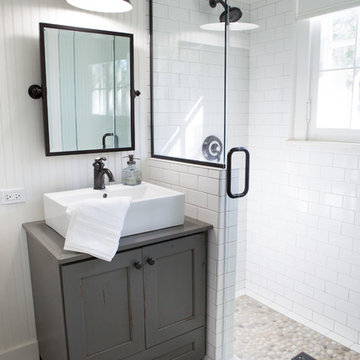
This 1930's Barrington Hills farmhouse was in need of some TLC when it was purchased by this southern family of five who planned to make it their new home. The renovation taken on by Advance Design Studio's designer Scott Christensen and master carpenter Justin Davis included a custom porch, custom built in cabinetry in the living room and children's bedrooms, 2 children's on-suite baths, a guest powder room, a fabulous new master bath with custom closet and makeup area, a new upstairs laundry room, a workout basement, a mud room, new flooring and custom wainscot stairs with planked walls and ceilings throughout the home.
The home's original mechanicals were in dire need of updating, so HVAC, plumbing and electrical were all replaced with newer materials and equipment. A dramatic change to the exterior took place with the addition of a quaint standing seam metal roofed farmhouse porch perfect for sipping lemonade on a lazy hot summer day.
In addition to the changes to the home, a guest house on the property underwent a major transformation as well. Newly outfitted with updated gas and electric, a new stacking washer/dryer space was created along with an updated bath complete with a glass enclosed shower, something the bath did not previously have. A beautiful kitchenette with ample cabinetry space, refrigeration and a sink was transformed as well to provide all the comforts of home for guests visiting at the classic cottage retreat.
The biggest design challenge was to keep in line with the charm the old home possessed, all the while giving the family all the convenience and efficiency of modern functioning amenities. One of the most interesting uses of material was the porcelain "wood-looking" tile used in all the baths and most of the home's common areas. All the efficiency of porcelain tile, with the nostalgic look and feel of worn and weathered hardwood floors. The home’s casual entry has an 8" rustic antique barn wood look porcelain tile in a rich brown to create a warm and welcoming first impression.
Painted distressed cabinetry in muted shades of gray/green was used in the powder room to bring out the rustic feel of the space which was accentuated with wood planked walls and ceilings. Fresh white painted shaker cabinetry was used throughout the rest of the rooms, accentuated by bright chrome fixtures and muted pastel tones to create a calm and relaxing feeling throughout the home.
Custom cabinetry was designed and built by Advance Design specifically for a large 70” TV in the living room, for each of the children’s bedroom’s built in storage, custom closets, and book shelves, and for a mudroom fit with custom niches for each family member by name.
The ample master bath was fitted with double vanity areas in white. A generous shower with a bench features classic white subway tiles and light blue/green glass accents, as well as a large free standing soaking tub nestled under a window with double sconces to dim while relaxing in a luxurious bath. A custom classic white bookcase for plush towels greets you as you enter the sanctuary bath.
Joe Nowak
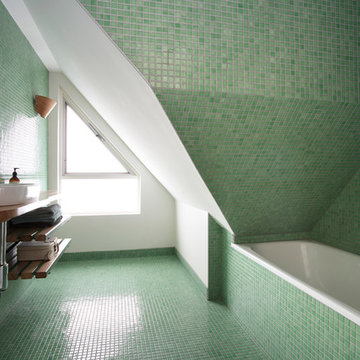
Rhiannon Slater
Photo of a small contemporary master bathroom in Melbourne with a vessel sink, open cabinets, wood benchtops, a drop-in tub, green tile, mosaic tile, green walls, mosaic tile floors, brown benchtops, brown cabinets, a shower/bathtub combo, a one-piece toilet, green floor and a hinged shower door.
Photo of a small contemporary master bathroom in Melbourne with a vessel sink, open cabinets, wood benchtops, a drop-in tub, green tile, mosaic tile, green walls, mosaic tile floors, brown benchtops, brown cabinets, a shower/bathtub combo, a one-piece toilet, green floor and a hinged shower door.
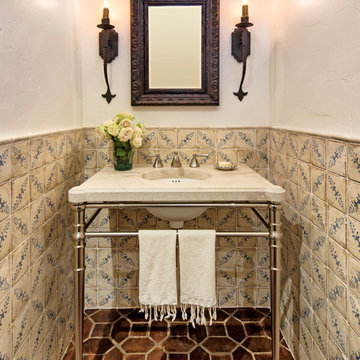
Interior Designer: Deborah Campbell
Photographer: Jim Bartsch
Small mediterranean powder room in Santa Barbara with a console sink, beige tile, brown tile, ceramic tile, white walls, terra-cotta floors and beige benchtops.
Small mediterranean powder room in Santa Barbara with a console sink, beige tile, brown tile, ceramic tile, white walls, terra-cotta floors and beige benchtops.
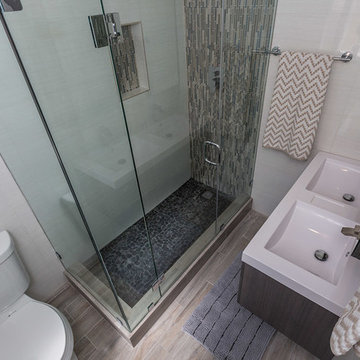
SOLD
Ernie Emad
This contemporary style décor with blues, yellow and read against a grey wall brought out the beauty of the house.
Photo of a small contemporary 3/4 bathroom in Miami with flat-panel cabinets, dark wood cabinets, a corner shower, a two-piece toilet, white walls, porcelain floors, an undermount sink, white tile, porcelain tile, brown floor and a hinged shower door.
Photo of a small contemporary 3/4 bathroom in Miami with flat-panel cabinets, dark wood cabinets, a corner shower, a two-piece toilet, white walls, porcelain floors, an undermount sink, white tile, porcelain tile, brown floor and a hinged shower door.
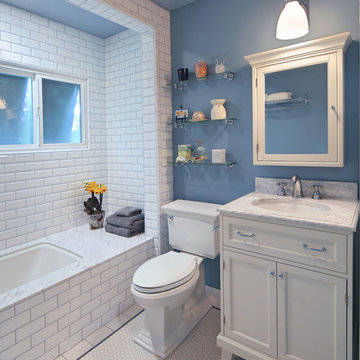
This small bathroom previously had a 3/4 shower. The bath was reconfigured to include a tub/shower combination. The square arch over the tub conceals a shower curtain rod. Carrara stone vanity top and tub deck along with the mosaic floor and subway tile give timeless polished and elegance to this small space.
photo by Holly Lepere
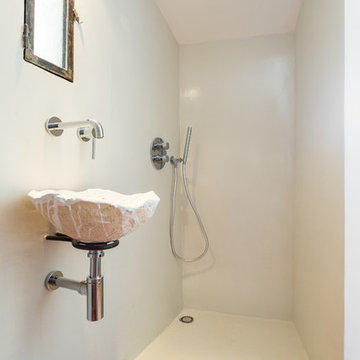
Franck Minieri © 2015 Houzz
Design ideas for a small eclectic 3/4 bathroom in Nice with a wall-mount sink, terra-cotta tile, white walls, terra-cotta floors and an alcove shower.
Design ideas for a small eclectic 3/4 bathroom in Nice with a wall-mount sink, terra-cotta tile, white walls, terra-cotta floors and an alcove shower.
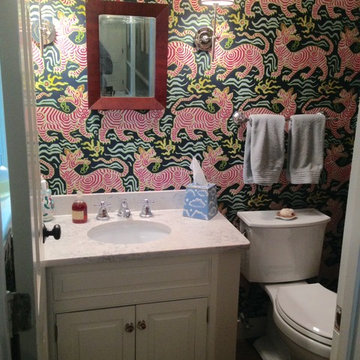
Photo of a small modern powder room in Boston with raised-panel cabinets, white cabinets, a two-piece toilet, multi-coloured walls, an undermount sink and engineered quartz benchtops.
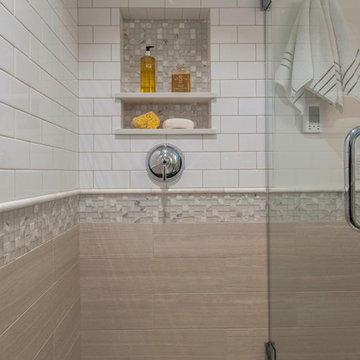
Dan Farmer
This is an example of a small transitional kids bathroom in Seattle with shaker cabinets, white cabinets, engineered quartz benchtops and white tile.
This is an example of a small transitional kids bathroom in Seattle with shaker cabinets, white cabinets, engineered quartz benchtops and white tile.
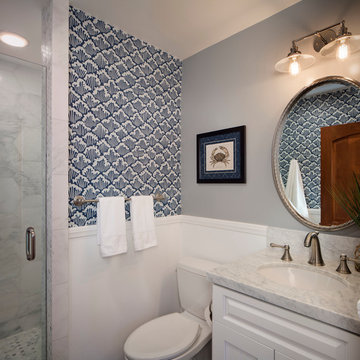
This adorable beach cottage is in the heart of the village of La Jolla in San Diego. The goals were to brighten up the space and be the perfect beach get-away for the client whose permanent residence is in Arizona. Some of the ways we achieved the goals was to place an extra high custom board and batten in the great room and by refinishing the kitchen cabinets (which were in excellent shape) white. We created interest through extreme proportions and contrast. Though there are a lot of white elements, they are all offset by a smaller portion of very dark elements. We also played with texture and pattern through wallpaper, natural reclaimed wood elements and rugs. This was all kept in balance by using a simplified color palate minimal layering.
I am so grateful for this client as they were extremely trusting and open to ideas. To see what the space looked like before the remodel you can go to the gallery page of the website www.cmnaturaldesigns.com
Photography by: Chipper Hatter
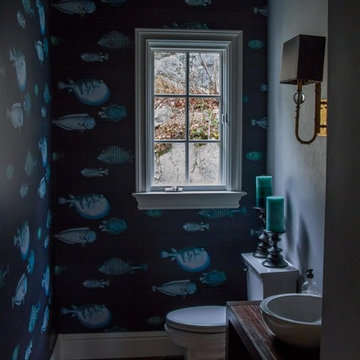
Braden Joe, photographer
www.bradenjoe.co
Inspiration for a small beach style powder room in Boston with a vessel sink, furniture-like cabinets, dark wood cabinets, wood benchtops, a two-piece toilet, blue walls, marble floors, brown tile and stone tile.
Inspiration for a small beach style powder room in Boston with a vessel sink, furniture-like cabinets, dark wood cabinets, wood benchtops, a two-piece toilet, blue walls, marble floors, brown tile and stone tile.
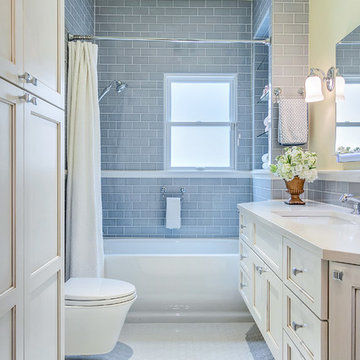
Guest bathroom remodel in Dallas, TX by Kitchen Design Concepts.
This Girl's Bath features cabinetry by WW Woods Eclipse with a square flat panel door style, maple construction, and a finish of Arctic paint with a Slate Highlight / Brushed finish. Hand towel holder, towel bar and toilet tissue holder from Kohler Bancroft Collection in polished chrome. Heated mirror over vanity with interior storage and lighting. Tile -- Renaissance 2x2 Hex White tile, Matte finish in a straight lay; Daltile Rittenhouse Square Cove 3x6 Tile K101 White as base mold throughout; Arizona Tile H-Line Series 3x6 Denim Glossy in a brick lay up the wall, window casing and built-in niche and matching curb and bullnose pieces. Countertop -- 3 cm Caesarstone Frosty Carina. Vanity sink -- Toto Undercounter Lavatory with SanaGloss Cotton. Vanity faucet-- Widespread faucet with White ceramic lever handles. Tub filler - Kohler Devonshire non-diverter bath spout polished chrome. Shower control – Kohler Bancroft valve trim with white ceramic lever handles. Hand Shower & Slider Bar - one multifunction handshower with Slide Bar. Commode - Toto Maris Wall-Hung Dual-Flush Toilet Cotton w/ Rectangular Push Plate Dual Button White.
Photos by Unique Exposure Photography
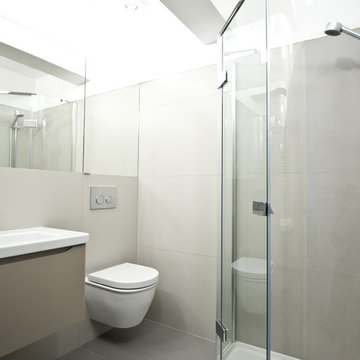
In order to maximise the space in a bathroom we tried to keep floor area as clean and minimalistic as possible. Wall mounted toilet and vanity-unit open floor area visually expanding the space. Large slabs of porcelain and slim shower tray bring neat contemporary finish. Mirror hides recessed wall cabinet above the toilet and double the space.
Small Bathroom Design Ideas
10


