Small Bathroom Design Ideas with a Drop-in Tub
Refine by:
Budget
Sort by:Popular Today
121 - 140 of 7,945 photos
Item 1 of 3

ATELIER OD
Photo of a small midcentury master bathroom in Paris with flat-panel cabinets, white cabinets, a drop-in tub, white tile, subway tile, vinyl floors, a vessel sink, laminate benchtops, black floor and black benchtops.
Photo of a small midcentury master bathroom in Paris with flat-panel cabinets, white cabinets, a drop-in tub, white tile, subway tile, vinyl floors, a vessel sink, laminate benchtops, black floor and black benchtops.

This is an example of a small midcentury master bathroom in Vancouver with shaker cabinets, dark wood cabinets, a drop-in tub, an alcove shower, a two-piece toilet, gray tile, stone tile, yellow walls, porcelain floors, a trough sink, engineered quartz benchtops, grey floor and an open shower.
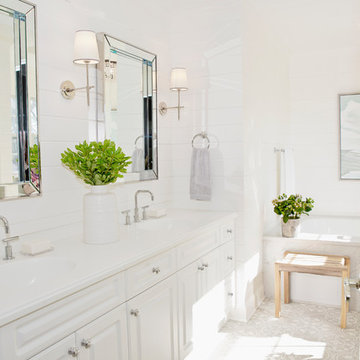
Design ideas for a small beach style master bathroom in New York with raised-panel cabinets, white cabinets, a drop-in tub, a shower/bathtub combo, a one-piece toilet, white tile, marble, white walls, cement tiles, an undermount sink, marble benchtops, grey floor and a hinged shower door.
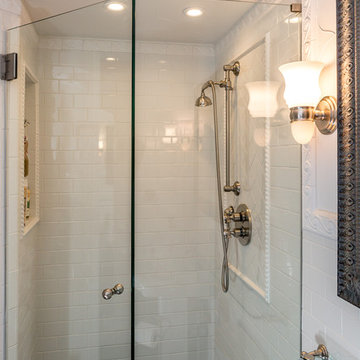
Project by Red Chair Designs in Denver, CO.
Inspiration for a small traditional 3/4 bathroom in Denver with a corner shower, a two-piece toilet, black tile, subway tile, white walls, marble floors, a pedestal sink, raised-panel cabinets, white cabinets, a drop-in tub and glass benchtops.
Inspiration for a small traditional 3/4 bathroom in Denver with a corner shower, a two-piece toilet, black tile, subway tile, white walls, marble floors, a pedestal sink, raised-panel cabinets, white cabinets, a drop-in tub and glass benchtops.
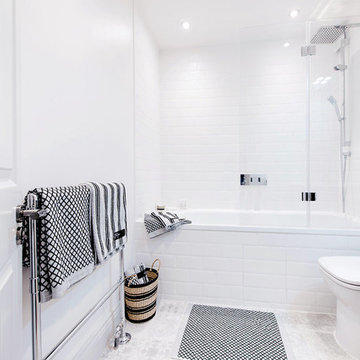
Design ideas for a small modern bathroom in Stockholm with a wall-mount sink, grey cabinets, a drop-in tub, a one-piece toilet, white tile, white walls, ceramic floors and a shower/bathtub combo.
![[Private Residence] Rock Creek Cattle Company](https://st.hzcdn.com/fimgs/9511b26a05137fed_2795-w360-h360-b0-p0--.jpg)
Photo of a small country 3/4 bathroom in Other with a vessel sink, shaker cabinets, medium wood cabinets, wood benchtops, a drop-in tub, a one-piece toilet, multi-coloured tile, stone slab, beige walls and dark hardwood floors.
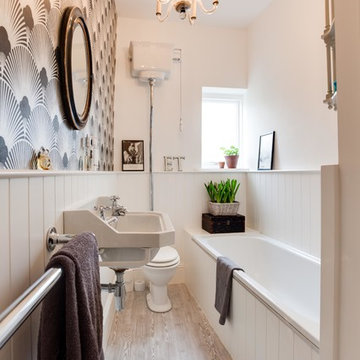
Creative take on regency styling with bold stripes, orange accents and bold graphics.
Photo credit: Alex Armitstead
Small victorian bathroom in Hampshire with a wall-mount sink, a drop-in tub, a two-piece toilet, multi-coloured walls and light hardwood floors.
Small victorian bathroom in Hampshire with a wall-mount sink, a drop-in tub, a two-piece toilet, multi-coloured walls and light hardwood floors.
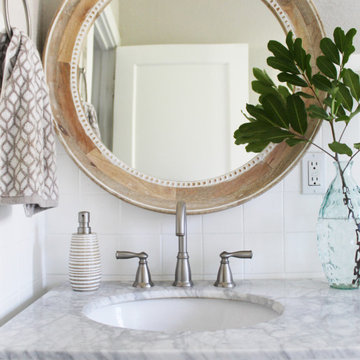
Inspiration for a small arts and crafts bathroom in Tampa with shaker cabinets, white cabinets, a drop-in tub, a two-piece toilet, beige tile, ceramic tile, beige walls, ceramic floors, an undermount sink, marble benchtops, white floor, grey benchtops, a single vanity and a freestanding vanity.

A vibrant, pretty bathroom with vintage vanity, scalloped mirror, tongue & groove panelling and Fired Earth wall & floor tiles.
Small traditional kids bathroom in London with furniture-like cabinets, beige cabinets, a drop-in tub, a shower/bathtub combo, a one-piece toilet, blue tile, ceramic tile, green walls, ceramic floors, wood benchtops, multi-coloured floor, beige benchtops, a single vanity, a freestanding vanity and planked wall panelling.
Small traditional kids bathroom in London with furniture-like cabinets, beige cabinets, a drop-in tub, a shower/bathtub combo, a one-piece toilet, blue tile, ceramic tile, green walls, ceramic floors, wood benchtops, multi-coloured floor, beige benchtops, a single vanity, a freestanding vanity and planked wall panelling.
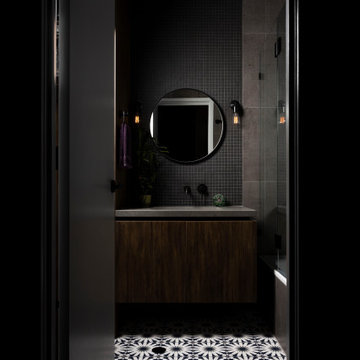
Small industrial master bathroom in Melbourne with flat-panel cabinets, dark wood cabinets, a drop-in tub, a shower/bathtub combo, a one-piece toilet, gray tile, porcelain tile, grey walls, ceramic floors, an undermount sink, engineered quartz benchtops, multi-coloured floor, an open shower, grey benchtops, a laundry, a single vanity and a floating vanity.
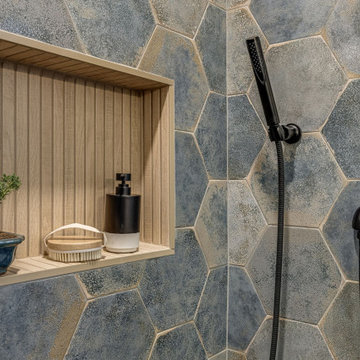
The theme that this owner conveyed for their bathroom was “Boho Garden Shed”
To achieve that, space between the bedroom and bath that was being used as a walk thru closet was captured to expand the square footage. The room went from 44 sq. ft to 96, allowing for a separate soaking tub and walk in shower. New closet cabinets were added to the bedroom to make up for the loss.
An existing HVAC run located inside the original closet had to be incorporated into the design, so a small closet accessed by a barn style door was built out and separates the two custom barnwood vanities in the new bathroom space.
A jeweled green-blue hexagon tile installed in a random pattern achieved the boho look that the owner was seeking. Combining it with slate look black floor tile, rustic barnwood, and mixed finishes on the fixtures, the bathroom achieved the garden shed aspect of the concept.

The clients were keen to keep upheaval to a minimum so we kept the existing layout, meaning there was no need to relocate the services and cutting down the time that the bathroom was out of action.
Underfloor heating was installed to free up wall space in this bijou bathroom, and plentiful bespoke and hidden storage was fitted to help the clients keep the space looking neat.
The clients had a selection of existing items they wanted to make use of, including a mirror and some offcuts from their kitchen worktop. We LOVE a no-waste challenge around here, so we had the mirror re-sprayed to match the lampshades, and had the offcuts re-worked into the surface and splash back of the vanity.
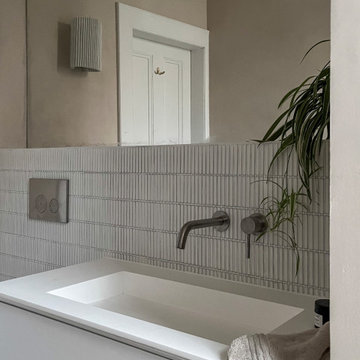
Maximizing the potential of a compact space, the design seamlessly incorporates all essential elements without sacrificing style. The use of micro cement on every wall, complemented by distinctive kit-kat tiles, introduces a wealth of textures, transforming the room into a functional yet visually dynamic wet room. The brushed nickel fixtures provide a striking contrast to the predominantly light and neutral color palette, adding an extra layer of sophistication.
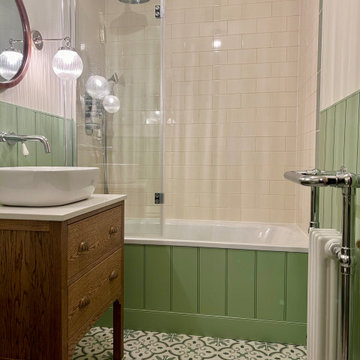
This bathroom layout was changed to make better use of the compact space. Panelling was added to the walls and the old towel rail was kept. A vintage-style vanity unit was sourced with complimentary wall mirror and new wall lighting added.
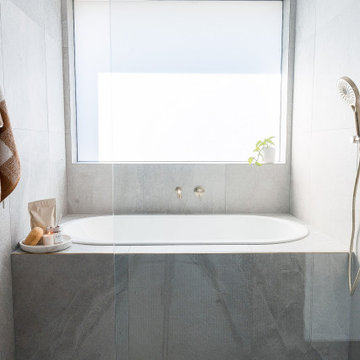
Wet Room, Modern Wet Room Perfect Bathroom FInish, Amazing Grey Tiles, Stone Bathrooms, Small Bathroom, Brushed Gold Tapware, Bricked Bath Wet Room
Photo of a small beach style kids wet room bathroom in Perth with shaker cabinets, white cabinets, a drop-in tub, gray tile, porcelain tile, grey walls, porcelain floors, a drop-in sink, solid surface benchtops, grey floor, an open shower, white benchtops, a single vanity and a floating vanity.
Photo of a small beach style kids wet room bathroom in Perth with shaker cabinets, white cabinets, a drop-in tub, gray tile, porcelain tile, grey walls, porcelain floors, a drop-in sink, solid surface benchtops, grey floor, an open shower, white benchtops, a single vanity and a floating vanity.

A European modern interpretation to a standard 8'x5' bathroom with a touch of mid-century color scheme for warmth.
large format porcelain tile (72x30) was used both for the walls and for the floor.
A 3D tile was used for the center wall for accent / focal point.
Wall mounted toilet were used to save space.
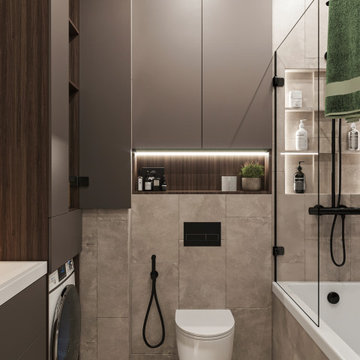
Ванная комната, проект евродвушки 45 м2, Москва
Inspiration for a small master bathroom in Other with flat-panel cabinets, a drop-in tub, beige tile, porcelain tile, beige walls, porcelain floors, a wall-mount sink, beige floor, white benchtops, a laundry, a single vanity and a floating vanity.
Inspiration for a small master bathroom in Other with flat-panel cabinets, a drop-in tub, beige tile, porcelain tile, beige walls, porcelain floors, a wall-mount sink, beige floor, white benchtops, a laundry, a single vanity and a floating vanity.
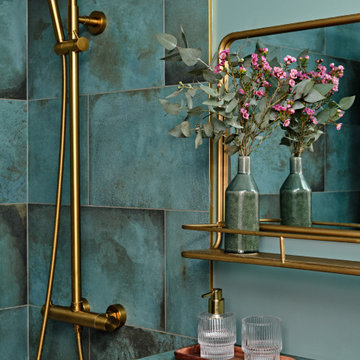
Beautiful copper and verdigris basin from William and Holland
Small eclectic kids bathroom in London with open cabinets, distressed cabinets, a drop-in tub, a shower/bathtub combo, green tile, porcelain tile, porcelain floors, a console sink, wood benchtops, black floor, a shower curtain, a single vanity and a freestanding vanity.
Small eclectic kids bathroom in London with open cabinets, distressed cabinets, a drop-in tub, a shower/bathtub combo, green tile, porcelain tile, porcelain floors, a console sink, wood benchtops, black floor, a shower curtain, a single vanity and a freestanding vanity.
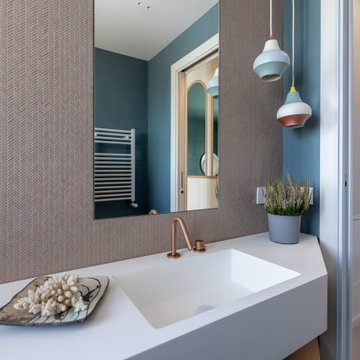
This is an example of a small modern master bathroom in Rome with blue cabinets, a drop-in tub, a shower/bathtub combo, a two-piece toilet, pink tile, mosaic tile, blue walls, concrete floors, an integrated sink, solid surface benchtops, blue floor, a hinged shower door, white benchtops, a single vanity and a floating vanity.
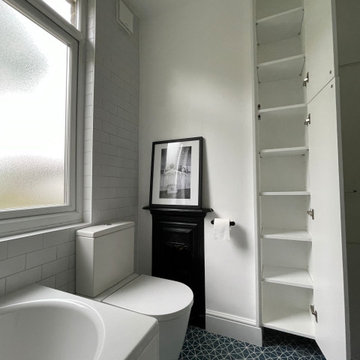
The owner of this top floor bathroom was looking for a fresh black and white look without the imposing, long bath. He also wanted to make a feature out of the fireplace. The units on the left house the boiler and a washing machine but the storage inside was not useful. We stripped the room and rebuilt the storage to fit a washing machine, drier, access to the existing boiler and some practical storage that can be removed to access the boiler. The fabulous blue floor tiles brighten up the room and we painted the fireplace black to help it stand out in the corner.
Small Bathroom Design Ideas with a Drop-in Tub
7