Small Bathroom Design Ideas with Timber
Refine by:
Budget
Sort by:Popular Today
81 - 100 of 144 photos
Item 1 of 3
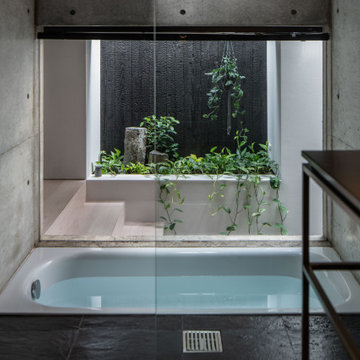
Photo of a small scandinavian master bathroom in Nagoya with beaded inset cabinets, black cabinets, a drop-in tub, an open shower, a two-piece toilet, gray tile, grey walls, marble floors, an undermount sink, engineered quartz benchtops, black floor, a hinged shower door, black benchtops, a single vanity, a built-in vanity and timber.
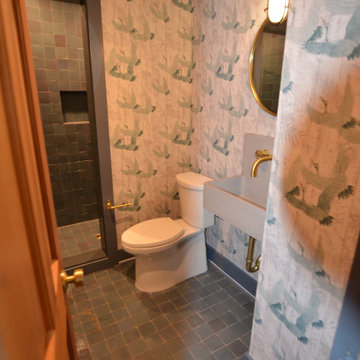
This is an example of a small country 3/4 wet room bathroom in New Orleans with open cabinets, grey cabinets, a two-piece toilet, gray tile, terra-cotta tile, white walls, cement tiles, a wall-mount sink, concrete benchtops, grey floor, a hinged shower door, grey benchtops, a single vanity, a floating vanity, timber and wallpaper.
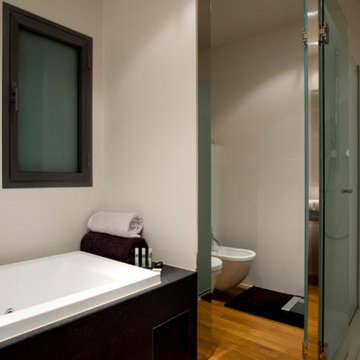
Inodoros y bidé suspendidos, plato ducha a nivel con el pavimento y bañera hidromasaje
This is an example of a small contemporary bathroom in Barcelona with louvered cabinets, dark wood cabinets, a two-piece toilet, white tile, ceramic tile, grey walls, light hardwood floors, a vessel sink, marble benchtops, beige floor, black benchtops, a floating vanity, timber and panelled walls.
This is an example of a small contemporary bathroom in Barcelona with louvered cabinets, dark wood cabinets, a two-piece toilet, white tile, ceramic tile, grey walls, light hardwood floors, a vessel sink, marble benchtops, beige floor, black benchtops, a floating vanity, timber and panelled walls.
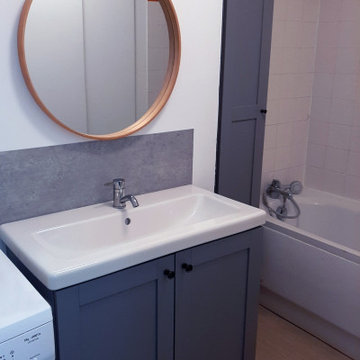
Rénovation d'un studio à Bordeaux pour mise en location
- mezzanine / salle de bain
Small contemporary master bathroom in Bordeaux with grey cabinets, a freestanding tub, a two-piece toilet, white tile, white walls, linoleum floors, an undermount sink, brown floor, an enclosed toilet, a single vanity, a freestanding vanity, timber, beaded inset cabinets, a shower/bathtub combo, ceramic tile, an open shower and white benchtops.
Small contemporary master bathroom in Bordeaux with grey cabinets, a freestanding tub, a two-piece toilet, white tile, white walls, linoleum floors, an undermount sink, brown floor, an enclosed toilet, a single vanity, a freestanding vanity, timber, beaded inset cabinets, a shower/bathtub combo, ceramic tile, an open shower and white benchtops.
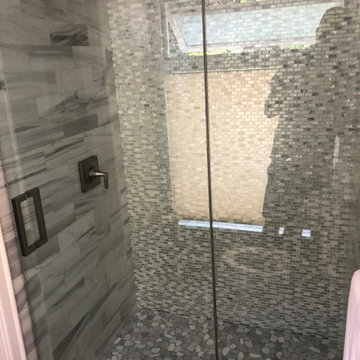
Coastal Bath
Design ideas for a small beach style 3/4 bathroom in Orange County with shaker cabinets, grey cabinets, a two-piece toilet, multi-coloured tile, ceramic tile, blue walls, vinyl floors, an undermount sink, engineered quartz benchtops, brown floor, multi-coloured benchtops, a niche, a single vanity, a built-in vanity and timber.
Design ideas for a small beach style 3/4 bathroom in Orange County with shaker cabinets, grey cabinets, a two-piece toilet, multi-coloured tile, ceramic tile, blue walls, vinyl floors, an undermount sink, engineered quartz benchtops, brown floor, multi-coloured benchtops, a niche, a single vanity, a built-in vanity and timber.
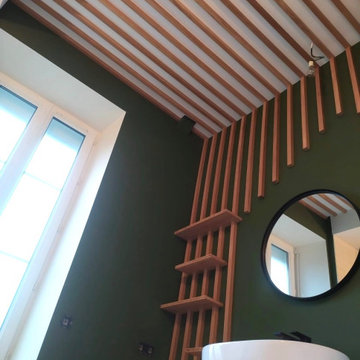
Cette salle de bain s'inspire de la nature afin de créer une ambiance Zen.
Les différents espaces de la salle de bains sont structurés par les couleurs et les matières. Ce vert profond, ce sol moucheté, ce bois naturel donne des allures de cabane dans les arbres.
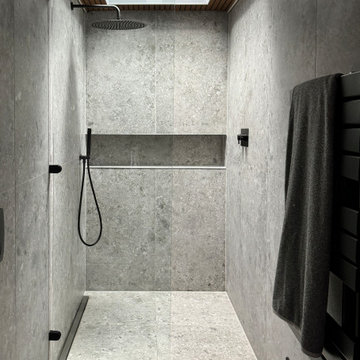
When the only natural light source is an arrow slit window, you have to get creative with lighting. This was the case in the principal ensuite at The Barns.
We designed a lightwell, positioned directly above the shower, lit by a daylight LED panel to give the illusion of natural light flooding the space, whilst the American walnut-slatted ceiling creates contrast that accentuates the illusion.
All topped off with recessed LEDs, which add layers that allow our client to set different moods.
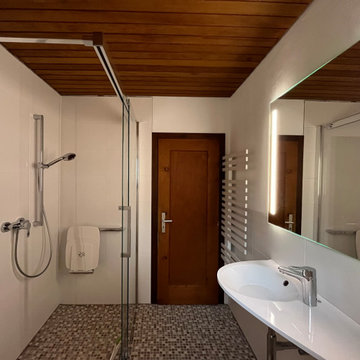
Badneu gestaltet. Der Charakter des Hauses aus dem Jahr 1957 wurde erhalten. Die Zimmertüre ist noch eine Origianltüre aus dem Jahre 1957, Handtuchtrockner als Elektroheizkörper
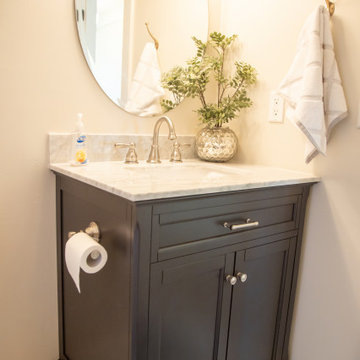
We created a new floorplan that opened the living room to the kitchen. Replacing the existing windows did wonders to allowing the light to flood into the home while keeping the a/c bill low. The beadboard ceiling, simple but large baseboards, & statement lighting makes this lakeside home actually feel like a cottage.
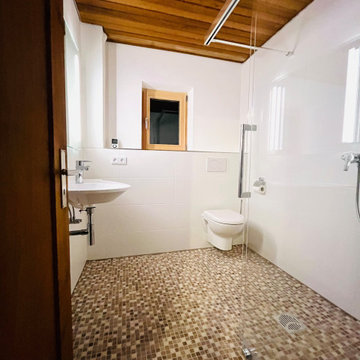
Badneu gestaltet. Der Charakter des Hauses aus dem Jahr 1957 wurde erhalten. Das Waschbekcne ist unterfahrbar. Die Zimmertüre ist noch eine Origianltüre aus dem Jahre 1957,
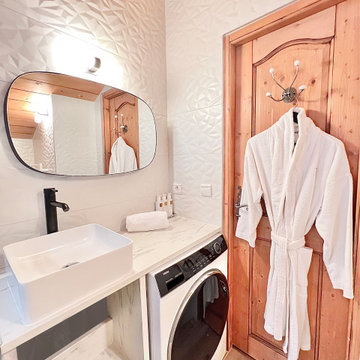
Salle d'eau réalisée pour un chalet hôtelier recevant des guests en saison hivernale. Espace restreint, la salle d'eau devait réunir l'espace lavabo en intégrant une machine à laver, un espace toilette (semi-séparé), et une grande douche avec porte coulissante pour le gain de place.
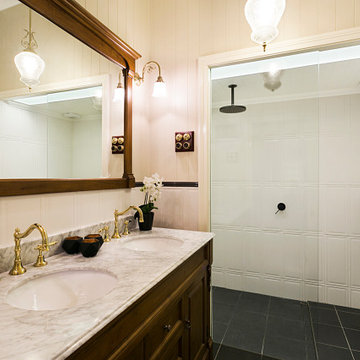
The brief for this grand old Taringa residence was to blur the line between old and new. We renovated the 1910 Queenslander, restoring the enclosed front sleep-out to the original balcony and designing a new split staircase as a nod to tradition, while retaining functionality to access the tiered front yard. We added a rear extension consisting of a new master bedroom suite, larger kitchen, and family room leading to a deck that overlooks a leafy surround. A new laundry and utility rooms were added providing an abundance of purposeful storage including a laundry chute connecting them.
Selection of materials, finishes and fixtures were thoughtfully considered so as to honour the history while providing modern functionality. Colour was integral to the design giving a contemporary twist on traditional colours.
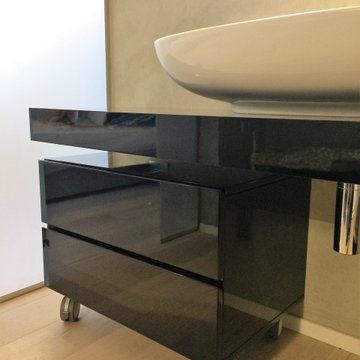
Design ideas for a small modern 3/4 bathroom in Bologna with black cabinets, a corner tub, a corner shower, a two-piece toilet, grey walls, medium hardwood floors, a vessel sink, laminate benchtops, brown floor, a sliding shower screen, black benchtops, a single vanity and timber.
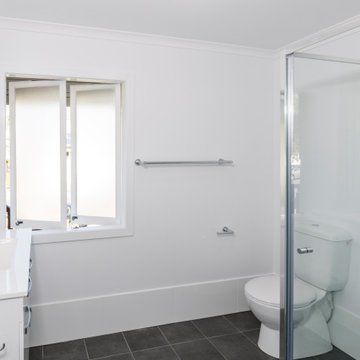
This is an example of a small 3/4 bathroom in Brisbane with furniture-like cabinets, white cabinets, a corner shower, a one-piece toilet, white tile, white walls, laminate benchtops, grey floor, a hinged shower door, white benchtops, an enclosed toilet, a single vanity, a freestanding vanity and timber.
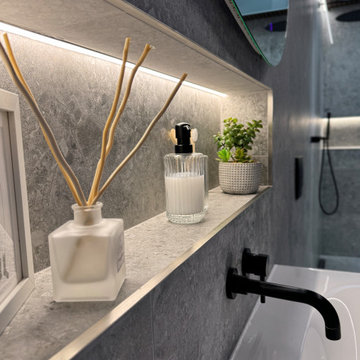
When the only natural light source is an arrow slit window, you have to get creative with lighting. This was the case in the principal ensuite at The Barns.
We designed a lightwell, positioned directly above the shower, lit by a daylight LED panel to give the illusion of natural light flooding the space, whilst the American walnut-slatted ceiling creates contrast that accentuates the illusion.
All topped off with recessed LEDs, which add layers that allow our client to set different moods.
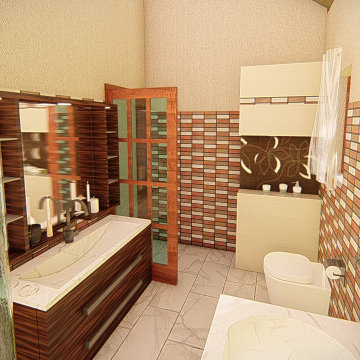
Design ideas for a small contemporary master bathroom in Other with shaker cabinets, dark wood cabinets, a corner tub, a corner shower, a one-piece toilet, multi-coloured tile, mosaic tile, beige walls, ceramic floors, wood benchtops, white floor, a sliding shower screen, brown benchtops, a single vanity, a built-in vanity and timber.
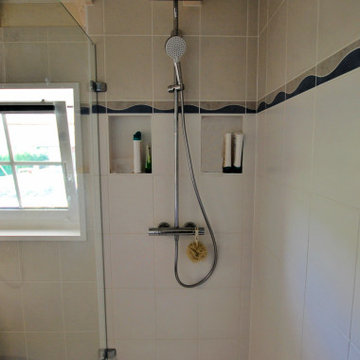
We created a slim false wall to hide the new plumbing which also allowed for installation of two storage niches the size of a single tile each. Another client priority was a dual rainshower/handshower unit.
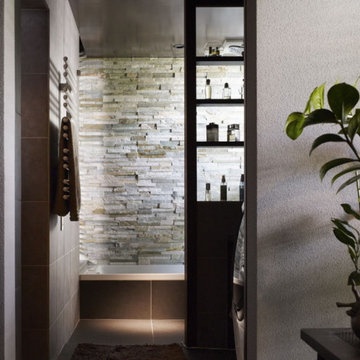
Small asian master bathroom in Tokyo Suburbs with open cabinets, dark wood cabinets, ceramic floors, grey floor, a single vanity, a freestanding vanity and timber.
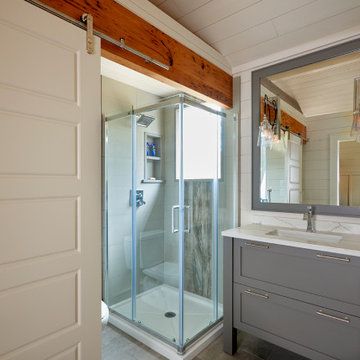
This tiny 800sf cottage was in desperate need of a makeover. Black Rock remodeled the entire two-bedroom cabin and created this wonderful bathroom space. Gray custom-made vanity, gray and white granite countertops, and a sliding barn door for privacy.
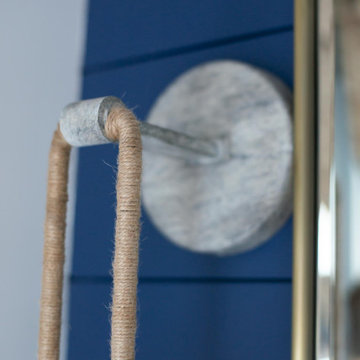
This is an example of a small beach style 3/4 bathroom in Santa Barbara with white cabinets, an alcove shower, blue walls, marble benchtops, a single vanity, timber and planked wall panelling.
Small Bathroom Design Ideas with Timber
5