Small Bathroom Design Ideas with White Walls
Refine by:
Budget
Sort by:Popular Today
221 - 240 of 33,940 photos
Item 1 of 3
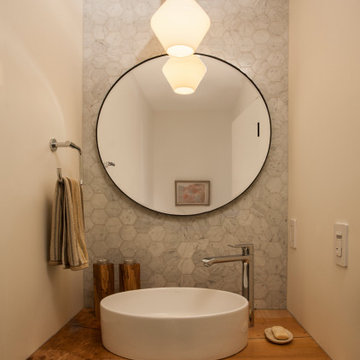
This elegant powder room has an organic feel from the natural marble tiles and live edge countertop.
This is an example of a small contemporary powder room in Seattle with a vessel sink, wood benchtops, brown benchtops, white walls, gray tile, marble, a two-piece toilet, medium hardwood floors, brown floor and a floating vanity.
This is an example of a small contemporary powder room in Seattle with a vessel sink, wood benchtops, brown benchtops, white walls, gray tile, marble, a two-piece toilet, medium hardwood floors, brown floor and a floating vanity.
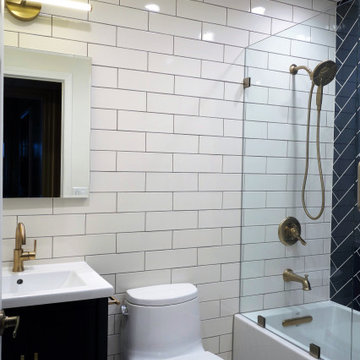
Designed-build by Kitchen Inspiration
Mid-Century Modern Bathroom with blue herringbone & white subway tiles.
Small midcentury 3/4 bathroom in San Francisco with recessed-panel cabinets, blue cabinets, an alcove tub, a shower/bathtub combo, a one-piece toilet, blue tile, ceramic tile, white walls, porcelain floors, an integrated sink, solid surface benchtops, grey floor, a hinged shower door, white benchtops, a single vanity and a freestanding vanity.
Small midcentury 3/4 bathroom in San Francisco with recessed-panel cabinets, blue cabinets, an alcove tub, a shower/bathtub combo, a one-piece toilet, blue tile, ceramic tile, white walls, porcelain floors, an integrated sink, solid surface benchtops, grey floor, a hinged shower door, white benchtops, a single vanity and a freestanding vanity.

Urban farmhouse bathroom added to back of home. The homeowner wanted more space to entertain family and friends in her home. Morey Remodeling accomplished this by adding a second bedroom with bathroom to the back of the house and remodeling the kitchen, living room and master bathroom.
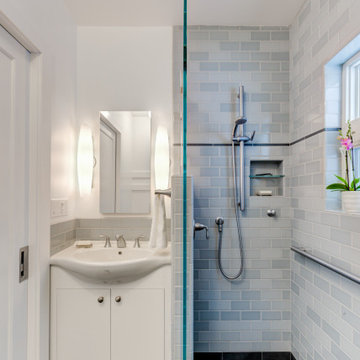
Small transitional bathroom in San Francisco with flat-panel cabinets, white cabinets, a curbless shower, a wall-mount toilet, blue tile, ceramic tile, white walls, porcelain floors, an integrated sink, solid surface benchtops, blue floor, an open shower, white benchtops, a niche, a single vanity and a built-in vanity.
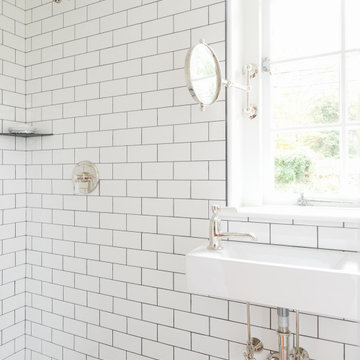
First Floor Bath
Design ideas for a small traditional 3/4 wet room bathroom in New York with white tile, subway tile, white walls, mosaic tile floors, a wall-mount sink, a shower curtain and a single vanity.
Design ideas for a small traditional 3/4 wet room bathroom in New York with white tile, subway tile, white walls, mosaic tile floors, a wall-mount sink, a shower curtain and a single vanity.

The bathroom is one of the most commonly used rooms in your home and demands special attention when it comes to a remodel.
Wanna know how your dream bathroom would look like in real life? Well, that's not a problem at all!
✅ Talk to us today if you're looking to quote.

A coastal styled guest bathroom with cute dog-themed wallpaper and a distressed navy vanity
Inspiration for a small 3/4 bathroom in Grand Rapids with beaded inset cabinets, blue cabinets, white walls, ceramic floors, an undermount sink, engineered quartz benchtops, beige floor, beige benchtops, a single vanity, a built-in vanity and wallpaper.
Inspiration for a small 3/4 bathroom in Grand Rapids with beaded inset cabinets, blue cabinets, white walls, ceramic floors, an undermount sink, engineered quartz benchtops, beige floor, beige benchtops, a single vanity, a built-in vanity and wallpaper.

geometric tile featuring a grid pattern contrasts with the organic nature of the large-aggregate black and white terrazzo flooring at this custom shower

The guest bath design was inspired by the fun geometric pattern of the custom window shade fabric. A mid century modern vanity and wall sconces further repeat the mid century design. Because space was limited, the designer incorporated a metal wall ladder to hold towels.

Photo of a small midcentury 3/4 wet room bathroom in Seattle with white cabinets, a one-piece toilet, green tile, porcelain tile, white walls, porcelain floors, a wall-mount sink, engineered quartz benchtops, grey floor, an open shower, white benchtops, a niche, a single vanity and a floating vanity.
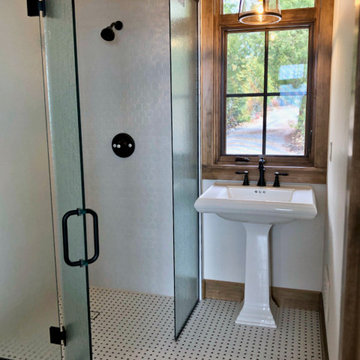
Design ideas for a small country 3/4 bathroom in Other with a curbless shower, a two-piece toilet, white tile, ceramic tile, white walls, ceramic floors, a pedestal sink, white floor, a hinged shower door and a single vanity.
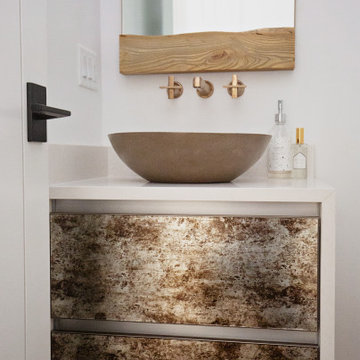
Project Number: M1229
Design/Manufacturer/Installer: Marquis Fine Cabinetry
Collection: Milano
Finishes: Burnt Mirror Decorative Inlay
Features: Soft Close (standard)
Cabinet/Drawer Extra Options: Stainless Steel GOLA Handleless System, Floating Vanity
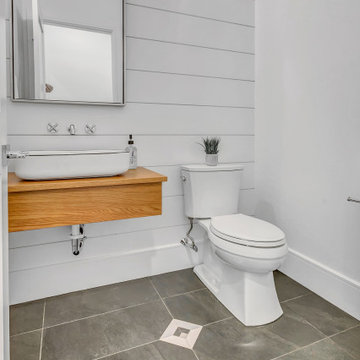
Inspiration for a small country powder room in New York with furniture-like cabinets, medium wood cabinets, a two-piece toilet, white walls, porcelain floors, a vessel sink, wood benchtops, grey floor, beige benchtops and a floating vanity.

Photo of a small contemporary powder room in Sacramento with grey cabinets, a one-piece toilet, gray tile, white walls, an undermount sink, engineered quartz benchtops, beige floor, green benchtops, a floating vanity and exposed beam.

Bel Air - Serene Elegance. This collection was designed with cool tones and spa-like qualities to create a space that is timeless and forever elegant.
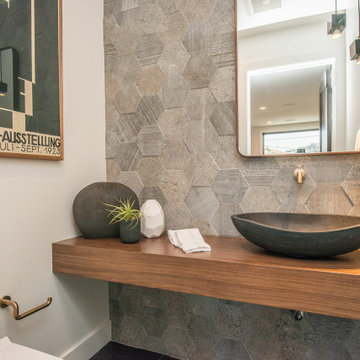
Bel Air - Serene Elegance. This collection was designed with cool tones and spa-like qualities to create a space that is timeless and forever elegant.
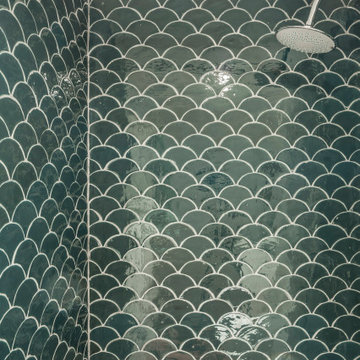
Detalle del azulejo en forma de espina de pez de la ducha.
Inspiration for a small mediterranean master bathroom in Valencia with flat-panel cabinets, white cabinets, green tile, white benchtops, a single vanity, a floating vanity, a curbless shower, ceramic tile, white walls, terra-cotta floors, a drop-in sink and brown floor.
Inspiration for a small mediterranean master bathroom in Valencia with flat-panel cabinets, white cabinets, green tile, white benchtops, a single vanity, a floating vanity, a curbless shower, ceramic tile, white walls, terra-cotta floors, a drop-in sink and brown floor.

The house's second bathroom was only half a bath with an access door at the dining area.
We extended the bathroom by an additional 36" into the family room and relocated the entry door to be in the minor hallway leading to the family room as well.
A classical transitional bathroom with white crayon style tile on the walls, including the entire wall of the toilet and the vanity.
The alcove tub has a barn door style glass shower enclosure. and the color scheme is a classical white/gold/blue mix.
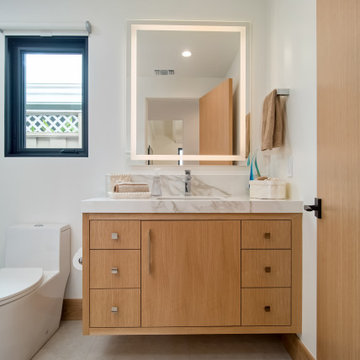
LED mirror overlooking quartzite countertops, white oak floating vanity, and stone floors.
Photo of a small contemporary 3/4 bathroom in Los Angeles with beaded inset cabinets, light wood cabinets, a one-piece toilet, porcelain tile, white walls, an undermount sink, marble benchtops, white floor, a hinged shower door, white benchtops, a shower seat, a floating vanity, an alcove shower, gray tile, ceramic floors and a single vanity.
Photo of a small contemporary 3/4 bathroom in Los Angeles with beaded inset cabinets, light wood cabinets, a one-piece toilet, porcelain tile, white walls, an undermount sink, marble benchtops, white floor, a hinged shower door, white benchtops, a shower seat, a floating vanity, an alcove shower, gray tile, ceramic floors and a single vanity.
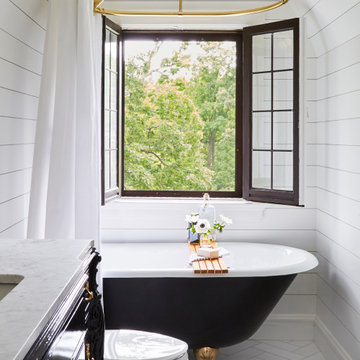
Download our free ebook, Creating the Ideal Kitchen. DOWNLOAD NOW
This charming little attic bath was an infrequently used guest bath located on the 3rd floor right above the master bath that we were also remodeling. The beautiful original leaded glass windows open to a view of the park and small lake across the street. A vintage claw foot tub sat directly below the window. This is where the charm ended though as everything was sorely in need of updating. From the pieced-together wall cladding to the exposed electrical wiring and old galvanized plumbing, it was in definite need of a gut job. Plus the hardwood flooring leaked into the bathroom below which was priority one to fix. Once we gutted the space, we got to rebuilding the room. We wanted to keep the cottage-y charm, so we started with simple white herringbone marble tile on the floor and clad all the walls with soft white shiplap paneling. A new clawfoot tub/shower under the original window was added. Next, to allow for a larger vanity with more storage, we moved the toilet over and eliminated a mish mash of storage pieces. We discovered that with separate hot/cold supplies that were the only thing available for a claw foot tub with a shower kit, building codes require a pressure balance valve to prevent scalding, so we had to install a remote valve. We learn something new on every job! There is a view to the park across the street through the home’s original custom shuttered windows. Can’t you just smell the fresh air? We found a vintage dresser and had it lacquered in high gloss black and converted it into a vanity. The clawfoot tub was also painted black. Brass lighting, plumbing and hardware details add warmth to the room, which feels right at home in the attic of this traditional home. We love how the combination of traditional and charming come together in this sweet attic guest bath. Truly a room with a view!
Designed by: Susan Klimala, CKD, CBD
Photography by: Michael Kaskel
For more information on kitchen and bath design ideas go to: www.kitchenstudio-ge.com
Small Bathroom Design Ideas with White Walls
12

