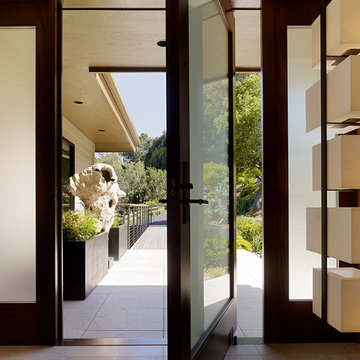Small Entryway Design Ideas
Refine by:
Budget
Sort by:Popular Today
1 - 11 of 11 photos
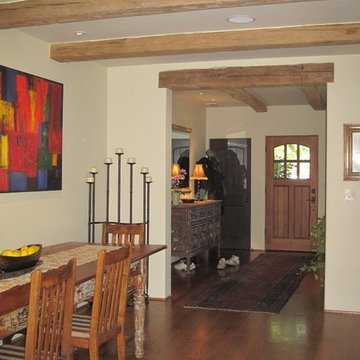
reclaimed wood beams
Interiors by Karen Salveson, Miss Conception Design
Design ideas for a small country front door in San Francisco with beige walls, dark hardwood floors, a single front door and a medium wood front door.
Design ideas for a small country front door in San Francisco with beige walls, dark hardwood floors, a single front door and a medium wood front door.
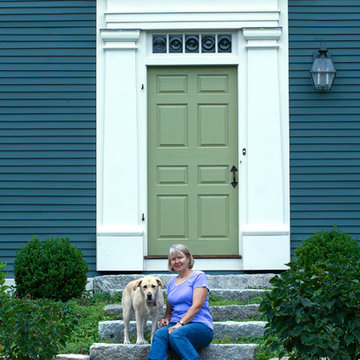
This extensive restoration project involved dismantling, moving, and reassembling this historic (c. 1687) First Period home in Ipswich, Massachusetts. We worked closely with the dedicated homeowners and a team of specialist craftsmen – first to assess the situation and devise a strategy for the work, and then on the design of the addition and indoor renovations. As with all our work on historic homes, we took special care to preserve the building’s authenticity while allowing for the integration of modern comforts and amenities. The finished product is a grand and gracious home that is a testament to the investment of everyone involved.
Excerpt from Wicked Local Ipswich - Before proceeding with the purchase, Johanne said she and her husband wanted to make sure the house was worth saving. Mathew Cummings, project architect for Cummings Architects, helped the Smith's determine what needed to be done in order to restore the house. Johanne said Cummings was really generous with his time and assisted the Smith's with all the fine details associated with the restoration.
Photo Credit: Cynthia August
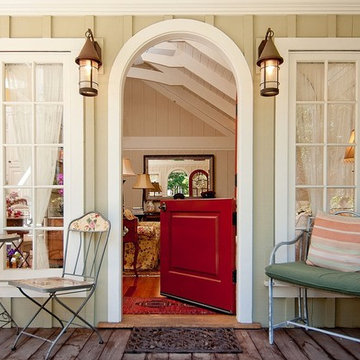
This is an example of a small traditional entryway in Seattle with a dutch front door, a red front door, beige walls and light hardwood floors.
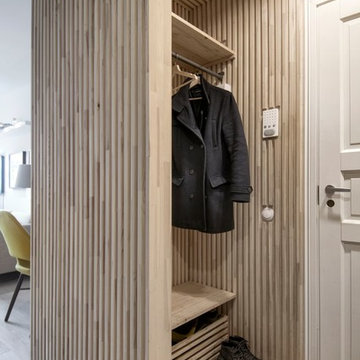
INT2architecture
Design ideas for a small scandinavian front door in Saint Petersburg with a single front door and a white front door.
Design ideas for a small scandinavian front door in Saint Petersburg with a single front door and a white front door.
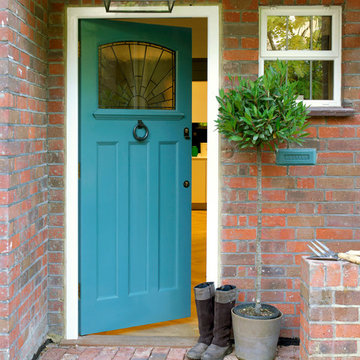
This welcoming front door is a modern reproduction which is in keeping with the 1920's heritage of the house. The lantern is an effective but stylish way to light the area.
CLPM project manager tip - invest well. Front doors should be well made and thermally efficient, as well as stylish. If you live in a rural location or your door is hidden from view then do consider additional security.
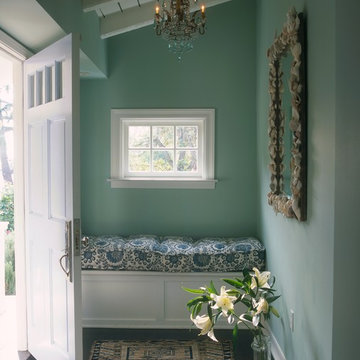
Major remodel executed in record time, to everyone's delight. Entry, Family Room, Dining Room.
Inspiration for a small traditional entryway in Los Angeles with blue walls and a single front door.
Inspiration for a small traditional entryway in Los Angeles with blue walls and a single front door.
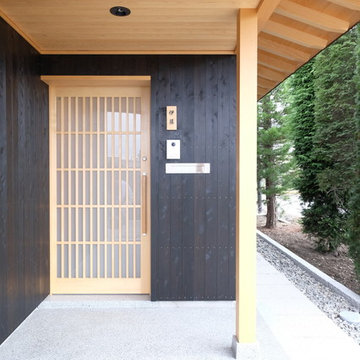
株式会社 五条建設
Photo of a small asian front door in Other with black walls, granite floors, a light wood front door, a sliding front door and grey floor.
Photo of a small asian front door in Other with black walls, granite floors, a light wood front door, a sliding front door and grey floor.
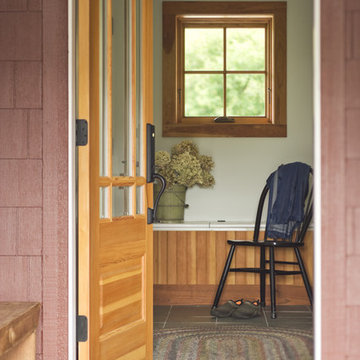
To view other design projects by TruexCullins Architecture + Interior Design visit www.truexcullins.com
Photographer: Jim Westphalen
Photo of a small country entryway in Burlington with a single front door.
Photo of a small country entryway in Burlington with a single front door.
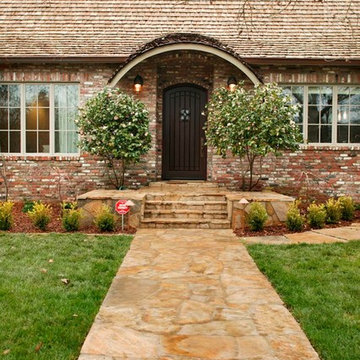
Inspiration for a small traditional front door in Sacramento with a single front door, a dark wood front door and slate floors.
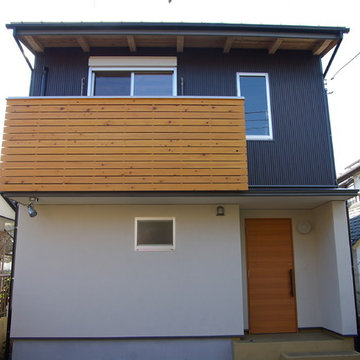
外観は随所に自然素材をつかいナチュラルな印象に。玄関扉は木製の防火戸。バルコニーの格子は西川材のヒノキ。軒天は西川材の杉板、構造材の垂木が見える。ポーチ土間は左官仕上げ。
Small asian front door in Tokyo with a single front door and a medium wood front door.
Small asian front door in Tokyo with a single front door and a medium wood front door.
Small Entryway Design Ideas
1
