Corrugated Metal Small Exterior Design Ideas
Refine by:
Budget
Sort by:Popular Today
1 - 19 of 19 photos
Item 1 of 3
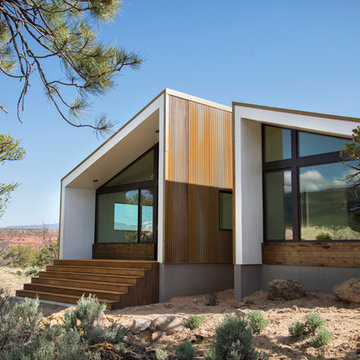
Modern Desert Home | Main House | Imbue Design
This is an example of a small contemporary one-storey white exterior in Salt Lake City with metal siding and a shed roof.
This is an example of a small contemporary one-storey white exterior in Salt Lake City with metal siding and a shed roof.
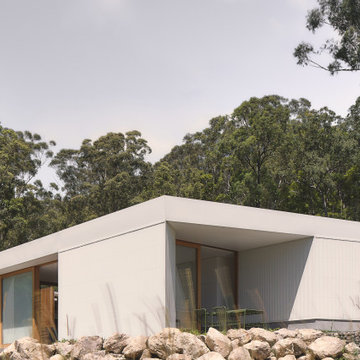
Yandina Sunrise is conceived as a small scale two-bedroom home for a Pilates practitioner in the woods of the Sunshine Coast hinterland.
Photography by James Hung
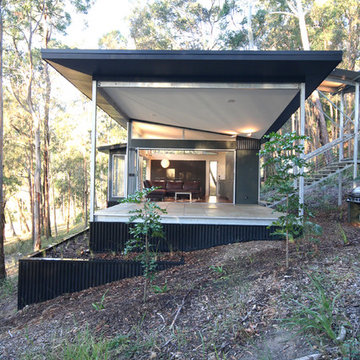
This house is a simple elegant structure - more permanent camping than significant imposition. The external deck with inverted hip roof extends the interior living spaces.
Photo; Guy Allenby

Exterior living area with open deck and outdoor servery.
Design ideas for a small modern one-storey grey exterior in Sydney with a flat roof, a metal roof, a grey roof and shingle siding.
Design ideas for a small modern one-storey grey exterior in Sydney with a flat roof, a metal roof, a grey roof and shingle siding.
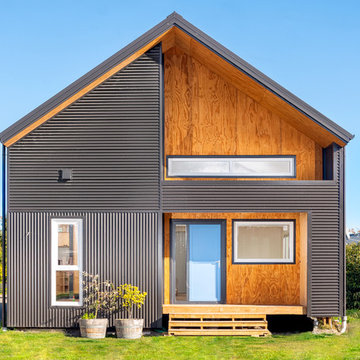
Front facade (corrugated iron cladding and plywood)
Inspiration for a small contemporary two-storey grey house exterior in Christchurch with metal siding and a gable roof.
Inspiration for a small contemporary two-storey grey house exterior in Christchurch with metal siding and a gable roof.
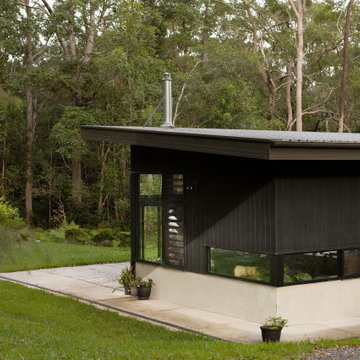
A small cabin in the woods with humble finishes makes for a cozy but modern design.
Photo of a small midcentury black house exterior in Sunshine Coast.
Photo of a small midcentury black house exterior in Sunshine Coast.
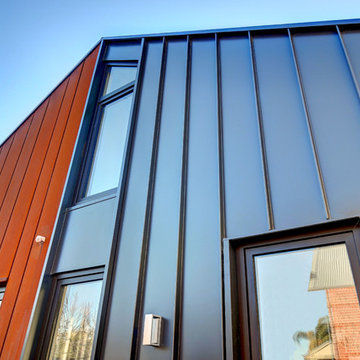
A TS4 Living home proving you don’t need to demolish the past to live in the future. The brief: take a small, poorly orientated listed cottage built in 1904 and transform it into a 165m2 family home for the future. The response: add a new addition with ample Northern light and a basement and mezzanine floor creating an incredible space which doubles the living area without dramatic impact on the small allotment.
The single storey home had a typical lean-to kitchen and bathroom addition to the rear. Very cold in the winter and ferociously hot in the summer the addition was demolished leaving the original house intact. The use of contemporary cladding materials like wide tin profiles in Colorbond and Corten Steel visually delineates old from new.
The home is designed to be climate responsive and comfortable – using orientation as well as the latest technologies like home automation that controls external blinds for shading, ceiling fans and windows for air movement and monitors the temperature and humidity to automatically vent the home at night time via an air transfer system during the summer months and move warmth created by a radiant/convection wood heater in the winter.
A 5.3kW solar panel array provides energy for free hot water produced by the thermodynamic hot water system while the naturally-lit basement, where the master bedroom with ensuite is located, acts as a huge thermal store. Thermal performance has increased almost nine-fold to 8.4 Star, completely transforming the home and the family’s lifestyle
Designed by Paul Hendy MDIA, TS4 Living, Adelaide, SA
Photography by Shane Harris, Arch Imagery
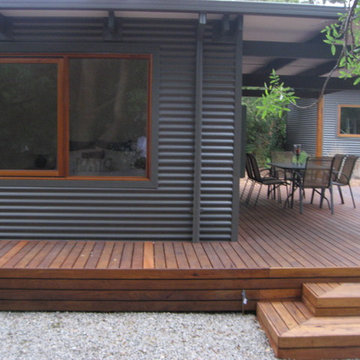
Peter Heffernen
Photo of a small contemporary one-storey grey house exterior in Melbourne with a gable roof.
Photo of a small contemporary one-storey grey house exterior in Melbourne with a gable roof.
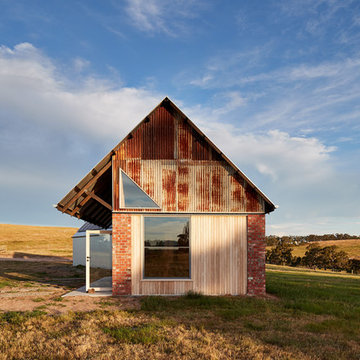
Nulla Vale is a small dwelling and shed located on a large former grazing site. The structure anticipates a more permanent home to be built at some stage in the future. Early settler homes and rural shed types are referenced in the design.
The Shed and House are identical in their overall dimensions and from a distance, their silhouette is the familiar gable ended form commonly associated with farming sheds. Up close, however, the two structures are clearly defined as shed and house through the material, void, and volume. The shed was custom designed by us directly with a shed fabrication company using their systems to create a shed that is part storage part entryways. Clad entirely in heritage grade corrugated galvanized iron with a roof oriented and pitched to maximize solar exposure through the seasons.
The House is constructed from salvaged bricks and corrugated iron in addition to rough sawn timber and new galvanized roofing on pre-engineered timber trusses that are left exposed both inside and out. Materials were selected to meet the clients’ brief that house fit within the cognitive idea of an ‘old shed’. Internally the finishes are the same as outside, no plasterboard and no paint. LED lighting strips concealed on top of the rafters reflect light off the foil-backed insulation. The house provides the means to eat, sleep and wash in a space that is part of the experience of being on the site and not removed from it.
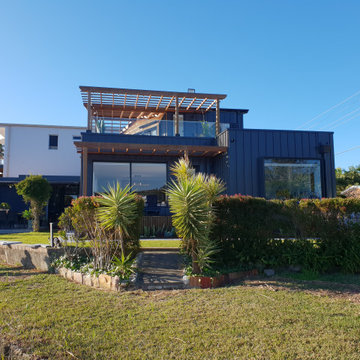
Small modern two-storey black house exterior in Sydney with a metal roof and a black roof.

The garden side of the Laneway house with its private stone patio and shared use of the backyard. The two dormer windows are the bedrooms at either end of the house.
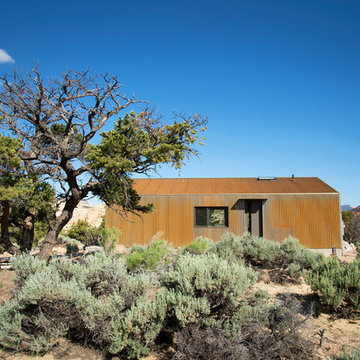
Modern Desert Home | Guest House | Imbue Design
Inspiration for a small industrial one-storey exterior in Salt Lake City with metal siding.
Inspiration for a small industrial one-storey exterior in Salt Lake City with metal siding.
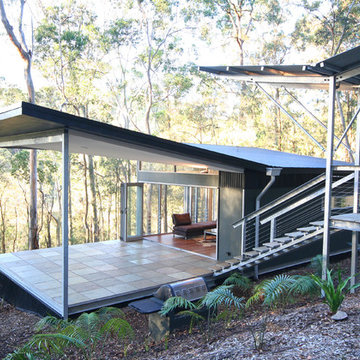
The covered entry stair leads to the outdoor living space under the flying roof. The building is all steel framed and clad for fire resistance. Sprinklers on the roof can be remotely activated to provide fire protection if needed.
Photo; Guy Allenby
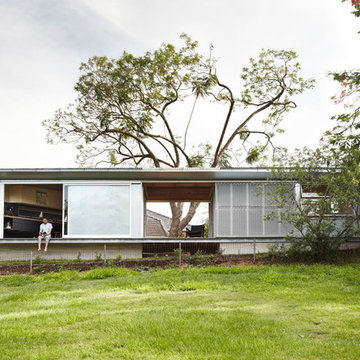
The punctured void in the massing sets up a framed view of the landscape for the garden and the existing house. The dwelling is deliberately made to open up the Northern facade on to the natural settings of Kedron Brook creek reserve. Photography by Alicia Taylor
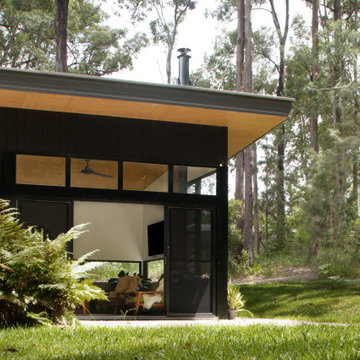
A small cabin in the woods with humble finishes makes for a cozy but modern design.
Design ideas for a small midcentury black house exterior in Sunshine Coast.
Design ideas for a small midcentury black house exterior in Sunshine Coast.
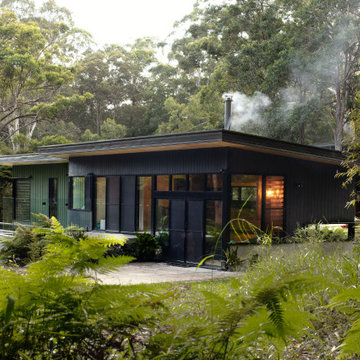
A small cabin in the woods with humble finishes makes for a cozy but modern design.
Photo of a small midcentury black house exterior in Sunshine Coast.
Photo of a small midcentury black house exterior in Sunshine Coast.
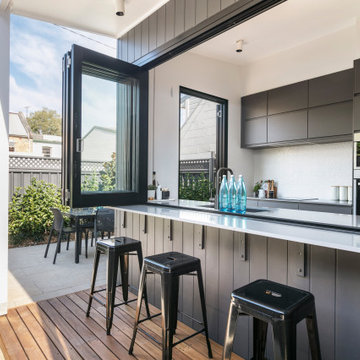
Outdoor servery area
Small modern one-storey grey exterior in Sydney with a flat roof, a metal roof, a grey roof and shingle siding.
Small modern one-storey grey exterior in Sydney with a flat roof, a metal roof, a grey roof and shingle siding.
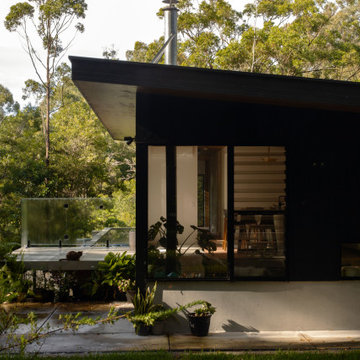
A small cabin in the woods with humble finishes makes for a cozy but modern design.
Inspiration for a small midcentury black house exterior in Sunshine Coast.
Inspiration for a small midcentury black house exterior in Sunshine Coast.
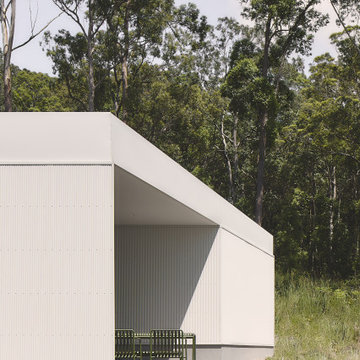
The shadow casting throughout the day allows for a constant moving façade composition, amplifying the sculptural quality of the dwelling.
Photography by James Hung
Corrugated Metal Small Exterior Design Ideas
1