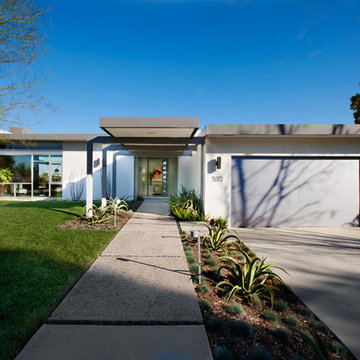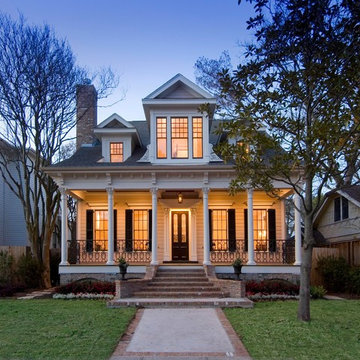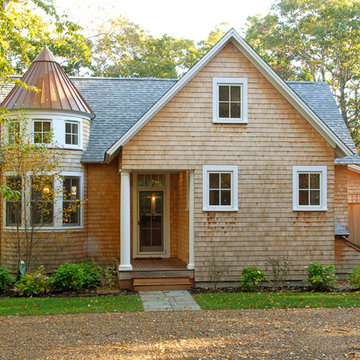Small Exterior Design Ideas
Refine by:
Budget
Sort by:Popular Today
1 - 10 of 10 photos
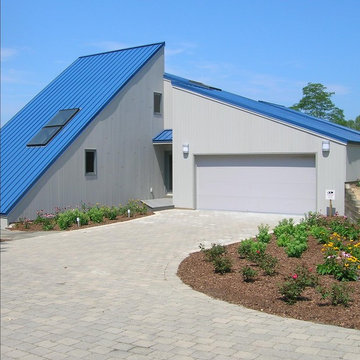
The existing structure of this lakefront home was destroyed during a fire and warranted a complete exterior and interior remodel. The home’s relationship to the site defines the linear, vertical spaces. Angular roof and wall planes, inspired by sails, are repeated in flooring and decking aligned due north. The nautical theme is reflected in the stainless steel railings and a prominent prow emphasizes the view of Lake Michigan.
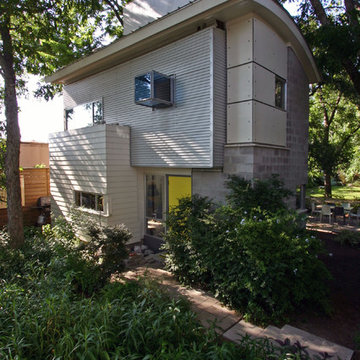
At 700 square feet this project is an exploration of small scale living. Located in an inner city neighborhood the house is situated in a garden setting and works around existing trees and landscape. Sections are developed to produce sophisticated flowing dynamic space. Use of color and framed views futher add drama. Standard commodity materials are used for both budgetary reasons and also to blend into the mixed residential / industrial character of the neighborhood. AIA Houston Honor Award in 2004 and DWELL 2005.
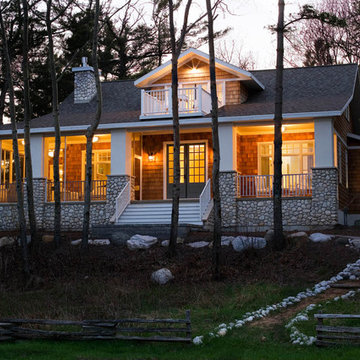
steinbergerphoto.com
Photo of a small traditional two-storey multi-coloured house exterior in Milwaukee with wood siding, a gable roof and a shingle roof.
Photo of a small traditional two-storey multi-coloured house exterior in Milwaukee with wood siding, a gable roof and a shingle roof.
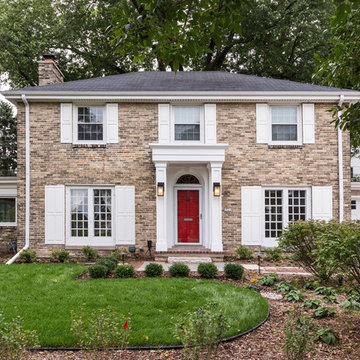
A daytime view of the front entry. Very bright and striking.
Photo of a small traditional two-storey brick beige exterior in Milwaukee with a hip roof.
Photo of a small traditional two-storey brick beige exterior in Milwaukee with a hip roof.
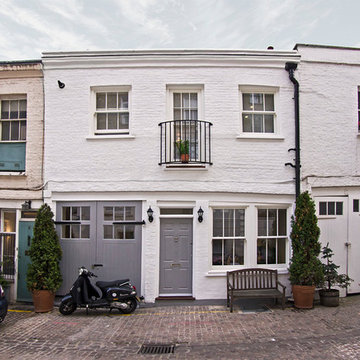
Rees+Lee Architects
Photo of a small traditional two-storey brick white exterior in London.
Photo of a small traditional two-storey brick white exterior in London.
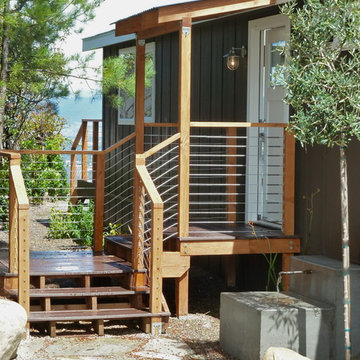
"Industrial Cottage" is the look that drove the choice of materials, colors and applications for this manufactured home rehab. Intentionally looking "added on," the front overhang continues the corrugated metal roof but uses exposed boots mixed with cable railing. The concrete water feature was formed with left over siding and the "spout" is a pipe that got pulled from the trash!
Photo: Dawn Moore
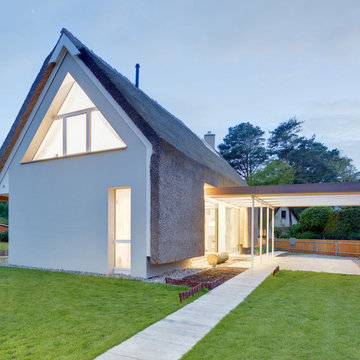
Design ideas for a small contemporary two-storey white exterior in Berlin with a gable roof and mixed siding.
Small Exterior Design Ideas
1
