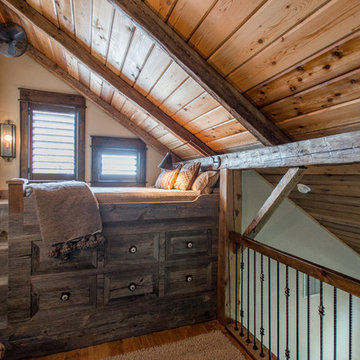Small Loft-style Bedroom Design Ideas
Refine by:
Budget
Sort by:Popular Today
141 - 160 of 1,958 photos
Item 1 of 3
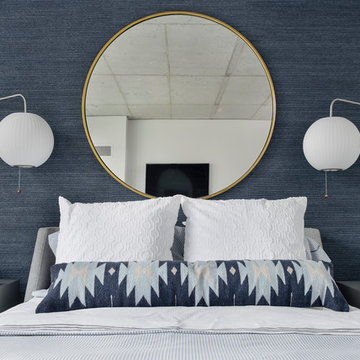
Nathanael Filbert
Photo of a small contemporary loft-style bedroom in Chicago with blue walls and light hardwood floors.
Photo of a small contemporary loft-style bedroom in Chicago with blue walls and light hardwood floors.
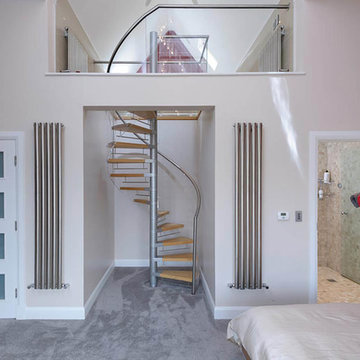
Brian Young 2017
Photo of a small contemporary loft-style bedroom in Other with multi-coloured walls, carpet and grey floor.
Photo of a small contemporary loft-style bedroom in Other with multi-coloured walls, carpet and grey floor.
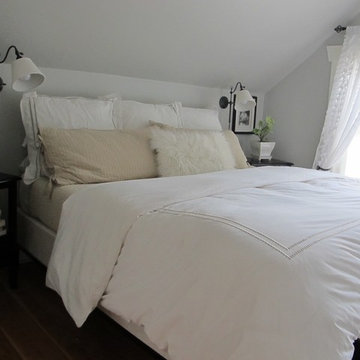
This attic bedroom has multiple vaults, making a cozy nook for this king size bed. Small end tables with wall sconces are situated in the corners for added storage and reading light. A stunning crystal beaded light pendant hangs in the center of the room.
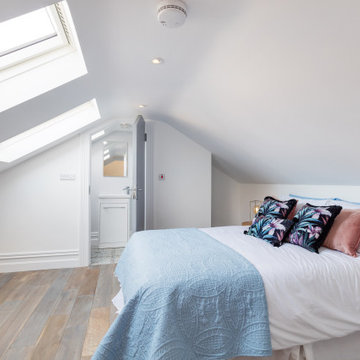
Small traditional loft-style bedroom in Dublin with white walls, medium hardwood floors and white floor.
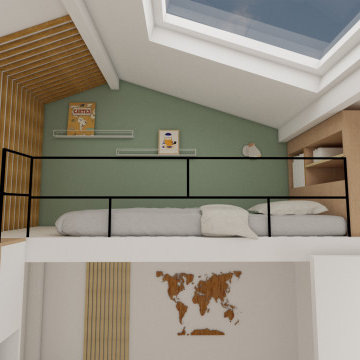
Création d'un lit mezzanine dans une chambre d'enfant, avec un escalier sur mesure faisant aussi office de rangement. Optimisation de la hauteur sous plafond.Ajout de claustras décoratifs.
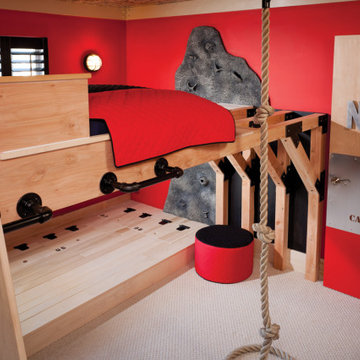
THEME The main theme for this room is an active, physical and personalized experience for a growing boy. This was achieved with the use of bold colors, creative inclusion of personal favorites and the use of industrial materials. FOCUS The main focus of the room is the 12 foot long x 4 foot high elevated bed. The bed is the focal point of the room and leaves ample space for activity within the room beneath. A secondary focus of the room is the desk, positioned in a private corner of the room outfitted with custom lighting and suspended desktop designed to support growing technical needs and school assignments. STORAGE A large floor armoire was built at the far die of the room between the bed and wall.. The armoire was built with 8 separate storage units that are approximately 12”x24” by 8” deep. These enclosed storage spaces are convenient for anything a growing boy may need to put away and convenient enough to make cleaning up easy for him. The floor is built to support the chair and desk built into the far corner of the room. GROWTH The room was designed for active ages 8 to 18. There are three ways to enter the bed, climb the knotted rope, custom rock wall, or pipe monkey bars up the wall and along the ceiling. The ladder was included only for parents. While these are the intended ways to enter the bed, they are also a convenient safety system to prevent younger siblings from getting into his private things. SAFETY This room was designed for an older child but safety is still a critical element and every detail in the room was reviewed for safety. The raised bed includes extra long and higher side boards ensuring that any rolling in bed is kept safe. The decking was sanded and edges cleaned to prevent any potential splintering. Power outlets are covered using exterior industrial outlets for the switches and plugs, which also looks really cool.
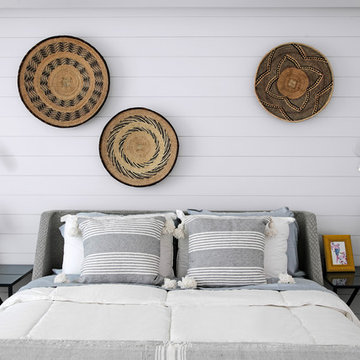
Ryan Gamma Photography
Design ideas for a small beach style loft-style bedroom in Tampa with white walls, ceramic floors and beige floor.
Design ideas for a small beach style loft-style bedroom in Tampa with white walls, ceramic floors and beige floor.
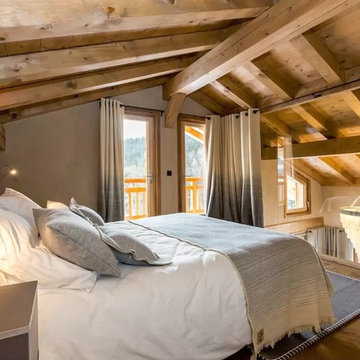
This is an example of a small country loft-style bedroom in Lyon with beige walls, light hardwood floors and no fireplace.
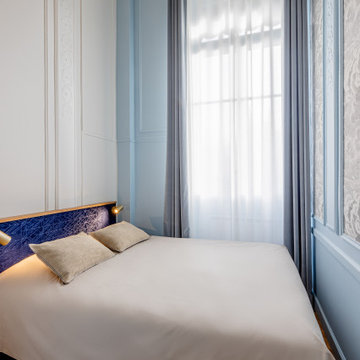
Revêtement mural 3D/relief sur la tête de lit
Design ideas for a small transitional loft-style bedroom in Grenoble with white walls, light hardwood floors, no fireplace, brown floor and wallpaper.
Design ideas for a small transitional loft-style bedroom in Grenoble with white walls, light hardwood floors, no fireplace, brown floor and wallpaper.
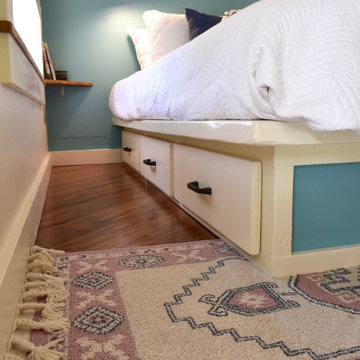
Sleeping loft with a custom queen bedframe in Kingston aqua and cottage white.
Sleeping loft with a custom queen bedframe in Kingston Aqua. This bedroom has built-in storage under the bed with six drawers. A custom storage staircase leads up to this calming sleeping area that is decorated with coastal blue and beige colors.
This tropical modern coastal Tiny Home is built on a trailer and is 8x24x14 feet. The blue exterior paint color is called cabana blue. The large circular window is quite the statement focal point for this how adding a ton of curb appeal. The round window is actually two round half-moon windows stuck together to form a circle. There is an indoor bar between the two windows to make the space more interactive and useful- important in a tiny home. There is also another interactive pass-through bar window on the deck leading to the kitchen making it essentially a wet bar. This window is mirrored with a second on the other side of the kitchen and the are actually repurposed french doors turned sideways. Even the front door is glass allowing for the maximum amount of light to brighten up this tiny home and make it feel spacious and open. This tiny home features a unique architectural design with curved ceiling beams and roofing, high vaulted ceilings, a tiled in shower with a skylight that points out over the tongue of the trailer saving space in the bathroom, and of course, the large bump-out circle window and awning window that provides dining spaces.
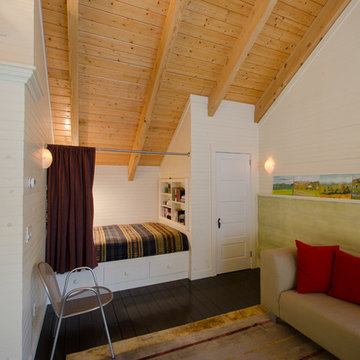
This is part of the upstairs of the Meadow House. This is a small compact vacation house that lives much larger than its small footprint. This is one of the small bed nooks in the upstairs loft.
Photo by Carolyn Bates
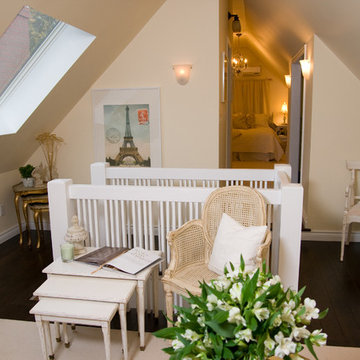
Design ideas for a small traditional loft-style bedroom in Toronto with yellow walls and dark hardwood floors.
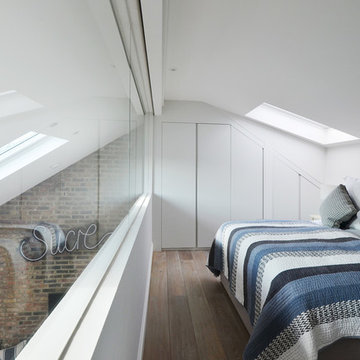
The Master bedroom ensuite faces through a large internal glazing the living areas below - Daniele Petteno Architecture Workshop
Photo of a small contemporary loft-style bedroom in London with white walls, light hardwood floors and no fireplace.
Photo of a small contemporary loft-style bedroom in London with white walls, light hardwood floors and no fireplace.
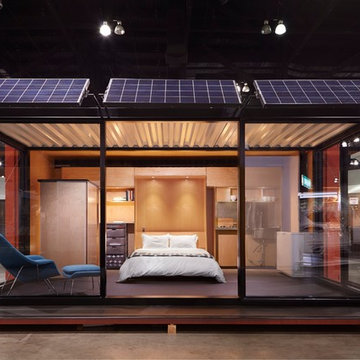
With the sliding glass doors, the container cabin looks sleek and modern. Easy roll up doors for privacy. Built in kitchen with cabinets, refrigerator, and stove. Private bathroom with toilet, shower, sink and water tanks for water supply. This container cabin can be taken virtually anywhere as it’s completely solar powered and portable.
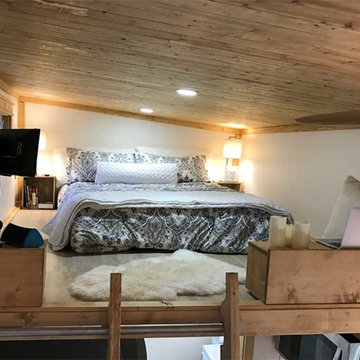
Loft bedroom in the Tiny House
Inspiration for a small modern loft-style bedroom in Other with beige walls and laminate floors.
Inspiration for a small modern loft-style bedroom in Other with beige walls and laminate floors.
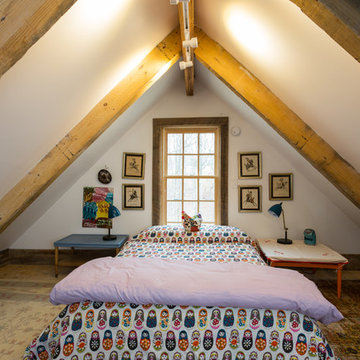
Swartz Photography
Small country loft-style bedroom in Other with white walls and carpet.
Small country loft-style bedroom in Other with white walls and carpet.
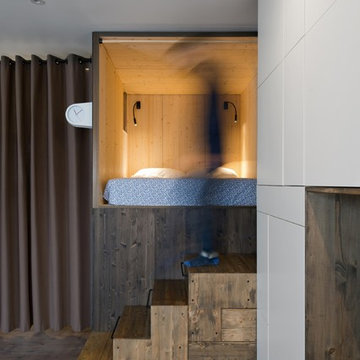
Алиреза Немати
Inspiration for a small contemporary loft-style bedroom in Moscow with white walls and laminate floors.
Inspiration for a small contemporary loft-style bedroom in Moscow with white walls and laminate floors.
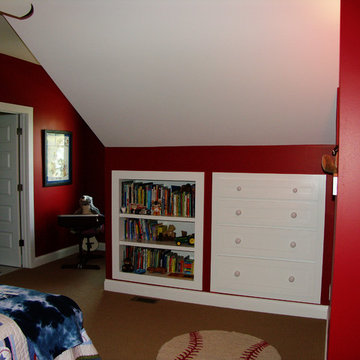
This is an example of a small arts and crafts loft-style bedroom in Other with red walls and carpet.
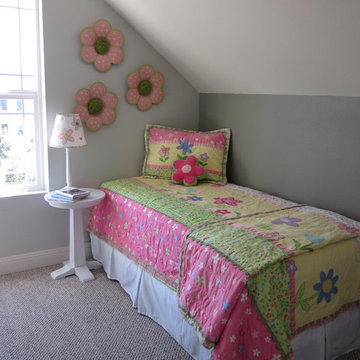
TANGERINEdesign
Small traditional loft-style bedroom in San Francisco with grey walls, carpet and no fireplace.
Small traditional loft-style bedroom in San Francisco with grey walls, carpet and no fireplace.
Small Loft-style Bedroom Design Ideas
8
