Small Powder Room Design Ideas with a Freestanding Vanity
Refine by:
Budget
Sort by:Popular Today
161 - 180 of 1,756 photos
Item 1 of 3

The crosshatch pattern of the mesh is a bit of recurring motif in the home’s design. You can find it throughout the home, including in the wallpaper selection in this powder room.
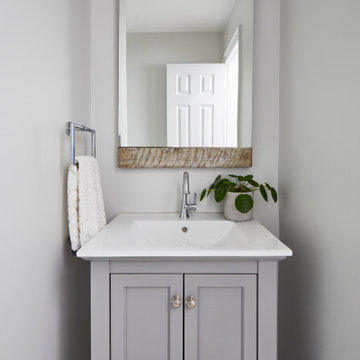
This is an example of a small modern powder room in Toronto with recessed-panel cabinets, grey cabinets, gray tile, an integrated sink, engineered quartz benchtops and a freestanding vanity.
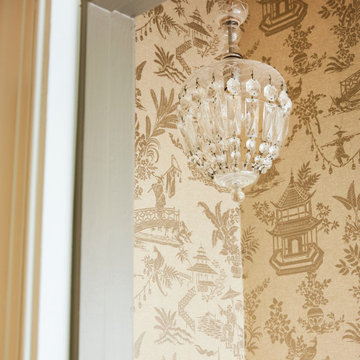
Inspiration for a small transitional powder room in Atlanta with white cabinets, a freestanding vanity, wallpaper and wallpaper.

Glossy Teal Powder Room with a silver foil ceiling and lots of marble.
Design ideas for a small contemporary powder room in Chicago with recessed-panel cabinets, black cabinets, a one-piece toilet, blue tile, marble, blue walls, marble floors, an undermount sink, marble benchtops, multi-coloured floor, white benchtops, a freestanding vanity and wallpaper.
Design ideas for a small contemporary powder room in Chicago with recessed-panel cabinets, black cabinets, a one-piece toilet, blue tile, marble, blue walls, marble floors, an undermount sink, marble benchtops, multi-coloured floor, white benchtops, a freestanding vanity and wallpaper.
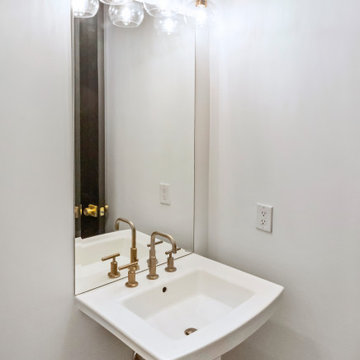
Photo of a small transitional powder room in Philadelphia with white cabinets, a two-piece toilet, white walls, light hardwood floors, a pedestal sink, brown floor, white benchtops and a freestanding vanity.

Photo of a small transitional powder room in Chicago with flat-panel cabinets, medium wood cabinets, green walls, an integrated sink, multi-coloured floor, white benchtops and a freestanding vanity.

Small but impactful powder room. Green stacked clay tile from floor to ceiling. White penny tile flooring.
Inspiration for a small eclectic powder room in New York with recessed-panel cabinets, white cabinets, green tile, porcelain tile, white walls, porcelain floors, engineered quartz benchtops, white floor, white benchtops and a freestanding vanity.
Inspiration for a small eclectic powder room in New York with recessed-panel cabinets, white cabinets, green tile, porcelain tile, white walls, porcelain floors, engineered quartz benchtops, white floor, white benchtops and a freestanding vanity.
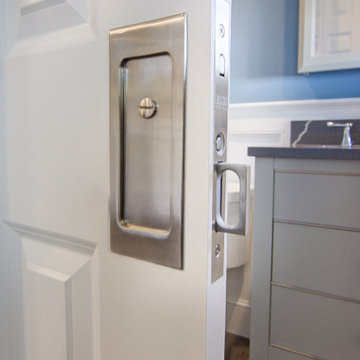
Powder Room make over with wainscoting, blue walls, dark blue ceiling, gray vanity, a quartz countertop and a pocket door.
This is an example of a small modern powder room in Other with flat-panel cabinets, grey cabinets, a two-piece toilet, blue walls, porcelain floors, an undermount sink, engineered quartz benchtops, brown floor, black benchtops, a freestanding vanity and decorative wall panelling.
This is an example of a small modern powder room in Other with flat-panel cabinets, grey cabinets, a two-piece toilet, blue walls, porcelain floors, an undermount sink, engineered quartz benchtops, brown floor, black benchtops, a freestanding vanity and decorative wall panelling.
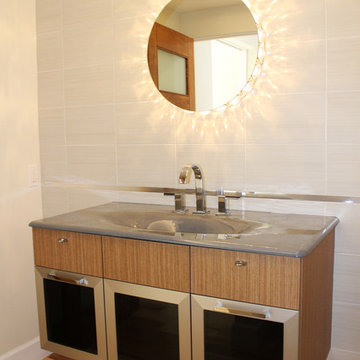
The bright ray of light shining from the Marilyn mirror brightens up this stunning Powder Room creating a wonderfully lit wall pattern.
Small contemporary powder room in Los Angeles with an integrated sink, light wood cabinets, a one-piece toilet, gray tile, porcelain tile, white walls, light hardwood floors and a freestanding vanity.
Small contemporary powder room in Los Angeles with an integrated sink, light wood cabinets, a one-piece toilet, gray tile, porcelain tile, white walls, light hardwood floors and a freestanding vanity.
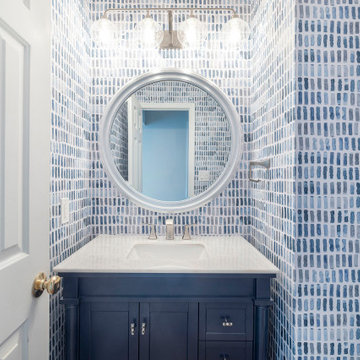
Coastal style powder room remodeling in Alexandria VA with blue vanity, blue wall paper, and hardwood flooring.
Inspiration for a small beach style powder room in DC Metro with furniture-like cabinets, blue cabinets, a one-piece toilet, blue tile, multi-coloured walls, medium hardwood floors, an undermount sink, engineered quartz benchtops, brown floor, white benchtops, a freestanding vanity and wallpaper.
Inspiration for a small beach style powder room in DC Metro with furniture-like cabinets, blue cabinets, a one-piece toilet, blue tile, multi-coloured walls, medium hardwood floors, an undermount sink, engineered quartz benchtops, brown floor, white benchtops, a freestanding vanity and wallpaper.

This tiny bathroom makes a huge impact on the first floor of the home. Tucked quietly underneath a stairwell, this half bath offers convenience to guests and homeowners alike. The hardwoods from the hall and main home are integrated seamlessly into the space. Brass and white plumbing fixutres surround a grey and white veined marble countertop and provide warmth to the room. An accented tiled wall it filled with the Carolyn design tile in white from the Barbie Kennedy Engraved Collection, sourced locally through our Renaissance Tile rep. A commode (hidden in this picture) sits across from the vanity to create the perfect pit stop.

A complete powder room with wall panels, a fully-covered vanity box, and a mirror border made of natural onyx marble.
Small modern powder room in New York with flat-panel cabinets, beige cabinets, a one-piece toilet, beige tile, marble, beige walls, slate floors, an integrated sink, marble benchtops, black floor, beige benchtops, a freestanding vanity, recessed and panelled walls.
Small modern powder room in New York with flat-panel cabinets, beige cabinets, a one-piece toilet, beige tile, marble, beige walls, slate floors, an integrated sink, marble benchtops, black floor, beige benchtops, a freestanding vanity, recessed and panelled walls.
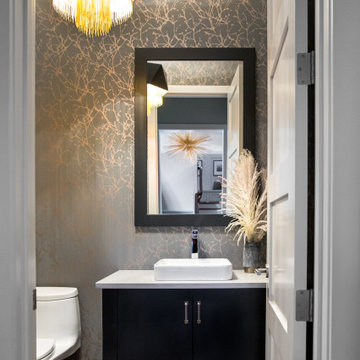
This full scale decor project was for a busy couple with three young children. They had this home custom built, but it never felt finished. They hired our team to update the decor and lighting, thereby creating a current, fresh home that felt like theirs.
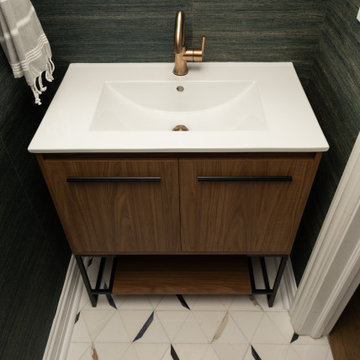
Photo of a small transitional powder room in Chicago with flat-panel cabinets, medium wood cabinets, green walls, an integrated sink, multi-coloured floor, white benchtops and a freestanding vanity.

Inspiration for a small traditional powder room in Vancouver with flat-panel cabinets, brown cabinets, a one-piece toilet, blue walls, marble floors, an undermount sink, engineered quartz benchtops, white floor, white benchtops, a freestanding vanity and decorative wall panelling.

Welcome to our tropical-inspired powder bathroom, a captivating oasis that transports you to a tranquil paradise. Despite its size, this small room has been cleverly designed to create a spacious and luminous ambiance. By replacing the traditional vanity with a sleek floating shelf, we've added a sense of openness and expanded the visual footprint. The addition of a beautiful Roman shade not only infuses the space with a touch of privacy but also lends an element of sophistication. Step into this tropical haven, where vibrant colors, natural elements, and strategic design come together to offer a refreshing and inviting experience.
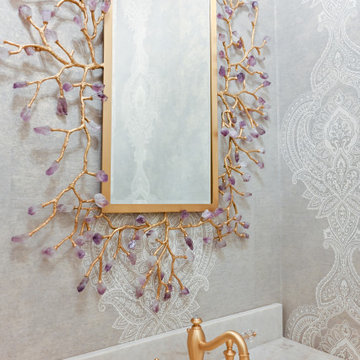
A 'hidden gem' within this home. It is dressed in a soft lavender wallcovering and the dynamic amethyst mirror is the star of this little space. Its golden accents are mimicked in the crystal door knob and satin oro-brass facet that tops a re-purposed antiqued dresser, turned vanity.

Little tune-up for this powder room, with custom wall paneling, new vanity and mirros
This is an example of a small arts and crafts powder room in Philadelphia with flat-panel cabinets, white cabinets, a two-piece toilet, green walls, dark hardwood floors, an integrated sink, engineered quartz benchtops, multi-coloured benchtops, a freestanding vanity and panelled walls.
This is an example of a small arts and crafts powder room in Philadelphia with flat-panel cabinets, white cabinets, a two-piece toilet, green walls, dark hardwood floors, an integrated sink, engineered quartz benchtops, multi-coloured benchtops, a freestanding vanity and panelled walls.
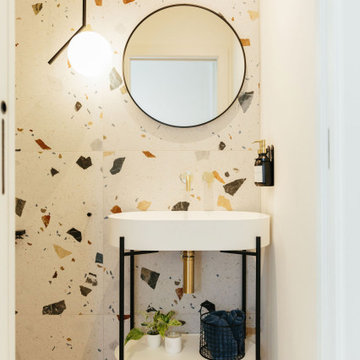
This client was inspired to go bold but her husband preferred to stay neutral. This was cleverly navigated by creating this scheme which is still light and airy with white walls but the terrazzo tiles bring an element of texture and fun.
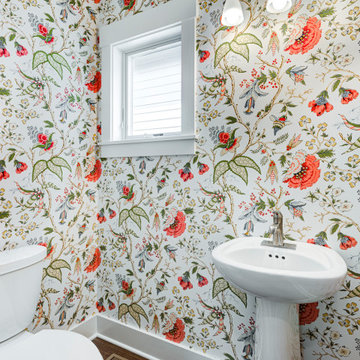
The Iris is a three-bedroom home that offers enormous flexibility in design alongside cottage comfort and charm.
In true cottage-style fashion, a large front porch provides a warm welcome to neighbors and friends and also serves as a great spot to relax and unwind at the beginning or end of a day. The warmth and comfort continues inside with natural light pouring in through oversized windows onto beautiful hardwood floors. Topping it off, cozy built-ins are employed throughout the home to provide stylish and useful storage, a place to curl up with a book, or a showcase for family treasures.
Small Powder Room Design Ideas with a Freestanding Vanity
9