All Railing Materials Staircase Design Ideas
Refine by:
Budget
Sort by:Popular Today
21 - 40 of 264 photos
Item 1 of 3
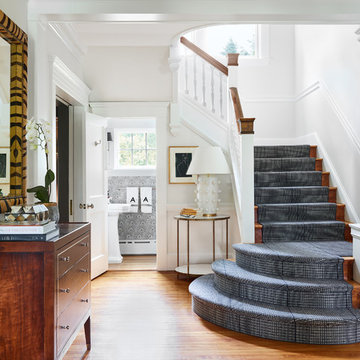
Foyer featuring historic architecture with contemporary accents. A powder room nestled under the stair case makes a dramatic statement by using high contrasting wallpaper.
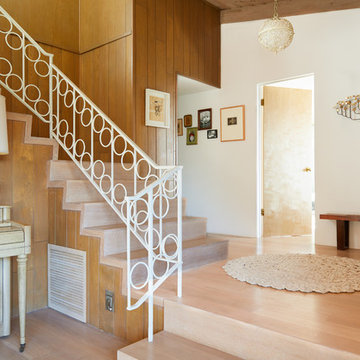
Madeline Tolle
Design by Tandem Designs
Midcentury wood l-shaped staircase in Los Angeles with wood risers and metal railing.
Midcentury wood l-shaped staircase in Los Angeles with wood risers and metal railing.
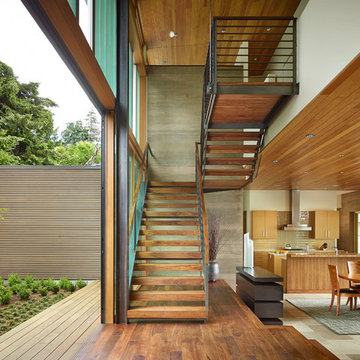
Contractor: Prestige Residential Construction; Interior Design: NB Design Group; Photo: Benjamin Benschneider
This is an example of a contemporary wood u-shaped staircase in Seattle with open risers and metal railing.
This is an example of a contemporary wood u-shaped staircase in Seattle with open risers and metal railing.
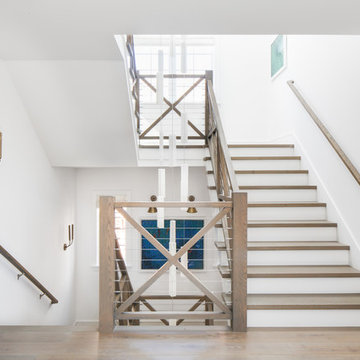
Chad Mellon
Beach style wood u-shaped staircase in Los Angeles with painted wood risers and cable railing.
Beach style wood u-shaped staircase in Los Angeles with painted wood risers and cable railing.
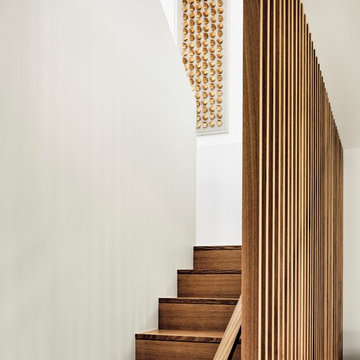
Design ideas for a contemporary wood u-shaped staircase in Austin with wood risers and wood railing.
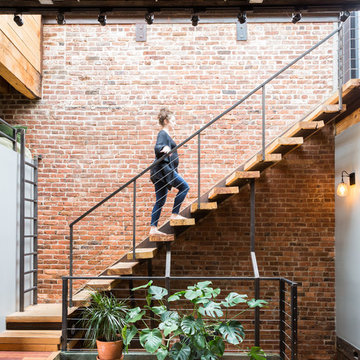
Gut renovation of 1880's townhouse. New vertical circulation and dramatic rooftop skylight bring light deep in to the middle of the house. A new stair to roof and roof deck complete the light-filled vertical volume. Programmatically, the house was flipped: private spaces and bedrooms are on lower floors, and the open plan Living Room, Dining Room, and Kitchen is located on the 3rd floor to take advantage of the high ceiling and beautiful views. A new oversized front window on 3rd floor provides stunning views across New York Harbor to Lower Manhattan.
The renovation also included many sustainable and resilient features, such as the mechanical systems were moved to the roof, radiant floor heating, triple glazed windows, reclaimed timber framing, and lots of daylighting.
All photos: Lesley Unruh http://www.unruhphoto.com/
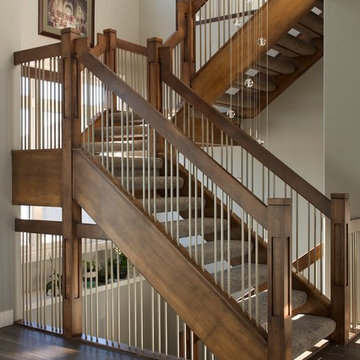
This maple stair with open rise carpet treads brings a warm and impressive feel to this home. The self-supported design alleviates the need for support posts under the landings leaving the view through the windows uncluttered. Grouped blanked spindles and mission posts add a simple linear texture to the staircase. The many posts tied together with angular lines showcase detail and craftsmanship.
Ryan Patrick Kelly Photographs
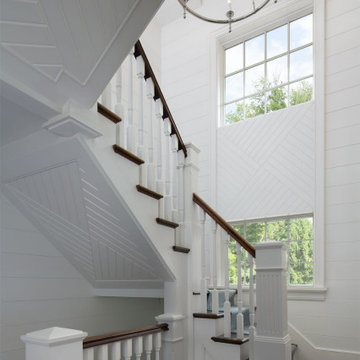
Inspiration for a beach style carpeted u-shaped staircase in Boston with carpet risers and wood railing.
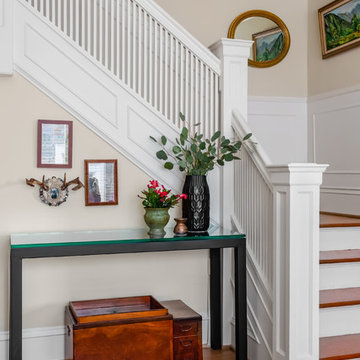
WE Studio Photography
Mid-sized eclectic wood l-shaped staircase in Seattle with wood railing and painted wood risers.
Mid-sized eclectic wood l-shaped staircase in Seattle with wood railing and painted wood risers.
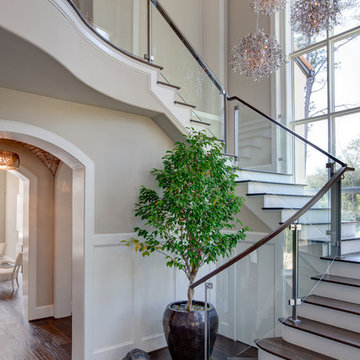
Connie Anderson Photography
Transitional wood staircase in Houston with painted wood risers and glass railing.
Transitional wood staircase in Houston with painted wood risers and glass railing.
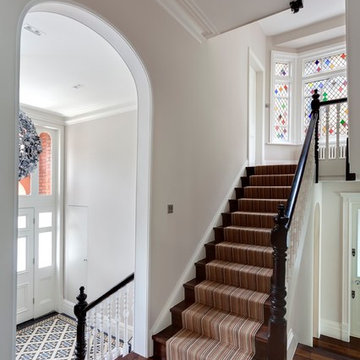
One of the real joys of this project was the restoration and refurbishment of the original staircase after many decades of subdivision.
This leads from the double-height entrance hall (with new mosaic flooring to match the original) to the top of the house, past a beautiful new stained glass window by Aldo Diana.
Photography: Bruce Hemming
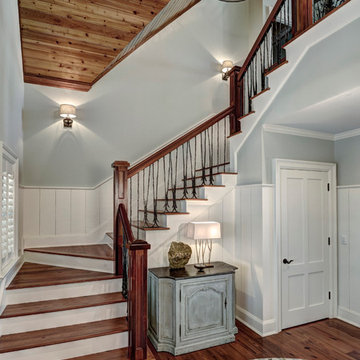
photos by William Quarles
Photo of a mid-sized traditional wood u-shaped staircase in Charleston with painted wood risers and mixed railing.
Photo of a mid-sized traditional wood u-shaped staircase in Charleston with painted wood risers and mixed railing.
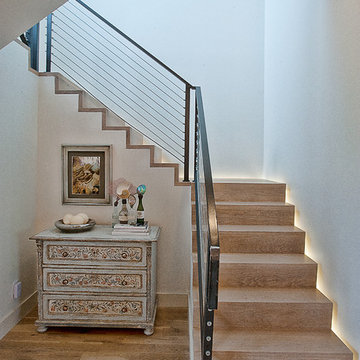
Conceived as a remodel and addition, the final design iteration for this home is uniquely multifaceted. Structural considerations required a more extensive tear down, however the clients wanted the entire remodel design kept intact, essentially recreating much of the existing home. The overall floor plan design centers on maximizing the views, while extensive glazing is carefully placed to frame and enhance them. The residence opens up to the outdoor living and views from multiple spaces and visually connects interior spaces in the inner court. The client, who also specializes in residential interiors, had a vision of ‘transitional’ style for the home, marrying clean and contemporary elements with touches of antique charm. Energy efficient materials along with reclaimed architectural wood details were seamlessly integrated, adding sustainable design elements to this transitional design. The architect and client collaboration strived to achieve modern, clean spaces playfully interjecting rustic elements throughout the home.
Greenbelt Homes
Glynis Wood Interiors
Photography by Bryant Hill
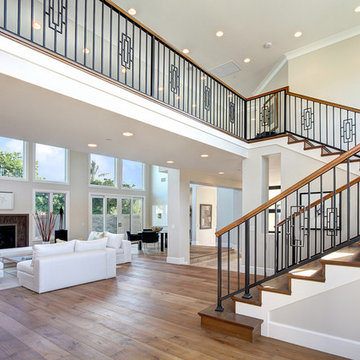
Photo of a transitional wood staircase in Orange County with wood risers and mixed railing.
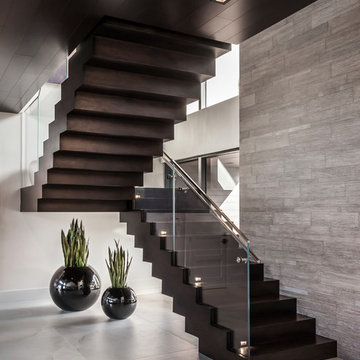
Gorgeous stairway By 2id Interiors
Photo of a large contemporary wood u-shaped staircase in Miami with wood risers and glass railing.
Photo of a large contemporary wood u-shaped staircase in Miami with wood risers and glass railing.
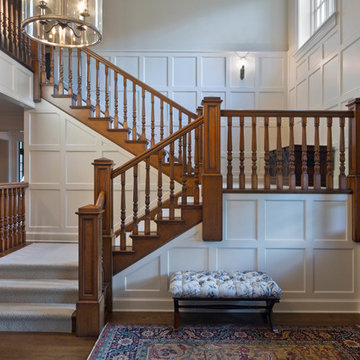
Scott Pease Photography
Inspiration for a traditional wood u-shaped staircase in Cleveland with wood risers and wood railing.
Inspiration for a traditional wood u-shaped staircase in Cleveland with wood risers and wood railing.
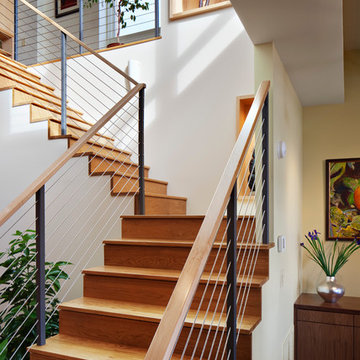
Mark Herboth
Contemporary wood staircase in Raleigh with wood risers and cable railing.
Contemporary wood staircase in Raleigh with wood risers and cable railing.
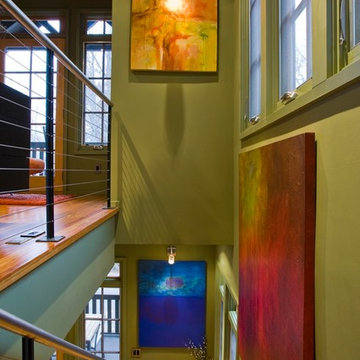
FrontierGroup; This low impact design includes a very small footprint (500 s.f.) that required minimal grading, preserving most of the vegetation and hardwood tress on the site. The home lives up to its name, blending softly into the hillside by use of curves, native stone, cedar shingles, and native landscaping. Outdoor rooms were created with covered porches and a terrace area carved out of the hillside. Inside, a loft-like interior includes clean, modern lines and ample windows to make the space uncluttered and spacious.
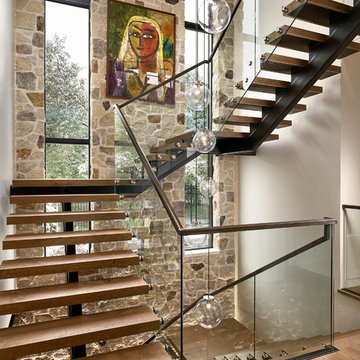
A contemporary mountain home: Staircase with Custom Artwork, Photo by Eric Lucero Photography
Inspiration for a large contemporary wood floating staircase in Denver with open risers and glass railing.
Inspiration for a large contemporary wood floating staircase in Denver with open risers and glass railing.
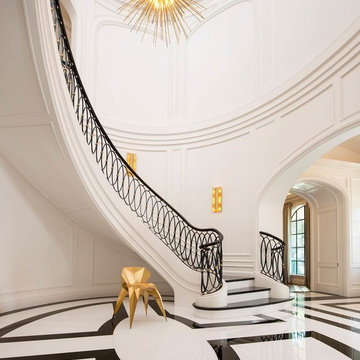
Photo of a mediterranean curved staircase in Dallas with metal railing.
All Railing Materials Staircase Design Ideas
2