Staircase Design Ideas with Brick Walls
Refine by:
Budget
Sort by:Popular Today
21 - 40 of 109 photos
Item 1 of 3
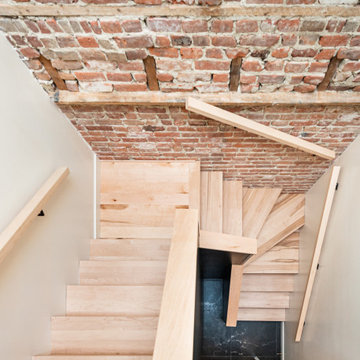
This project consisted of transforming a duplex into a bi-generational house. The extension includes two floors, a basement, and a new concrete foundation.
Underpinning work was required between the existing foundation and the new walls. We added masonry wall openings on the first and second floors to create a large open space on each level, extending to the new back-facing windows.
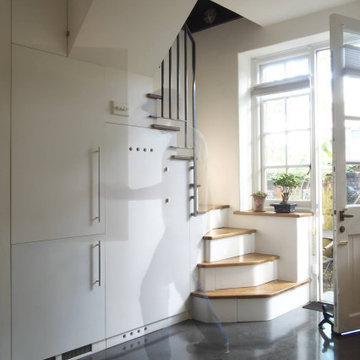
a stair with boiler, fridge and more!
Design ideas for a small contemporary wood u-shaped staircase in London with painted wood risers, metal railing and brick walls.
Design ideas for a small contemporary wood u-shaped staircase in London with painted wood risers, metal railing and brick walls.
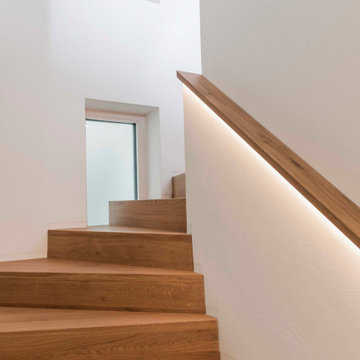
Faltwerkstreppe in Eiche, geölt. Mauerabdekckung mit eingefrästen LED-Band. Eine raumhohe Glaswand dient als Absturzsicherung.
Photo of a mid-sized contemporary wood curved staircase in Munich with wood risers, glass railing and brick walls.
Photo of a mid-sized contemporary wood curved staircase in Munich with wood risers, glass railing and brick walls.
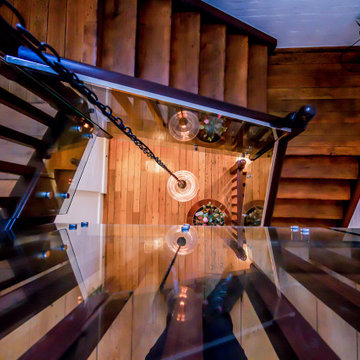
Design ideas for a large traditional wood straight staircase in Brisbane with wood risers, wood railing and brick walls.
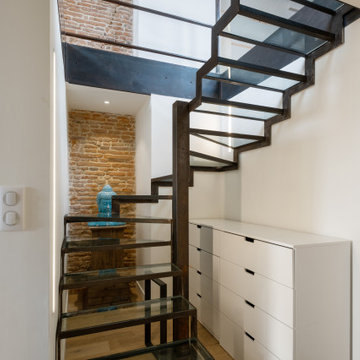
Mid-sized industrial glass curved staircase in Toulouse with open risers, metal railing and brick walls.
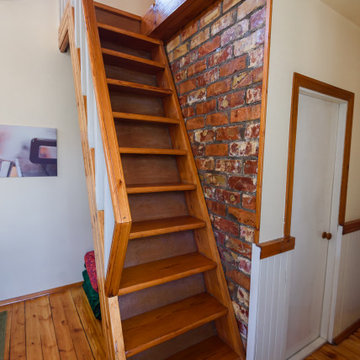
Former Roastery turned into a guest house. All the furniture is made from hard wood, and some of it is from European pallets. The pictures are done and printed on a canvas at the same location when it used to be a roastery.
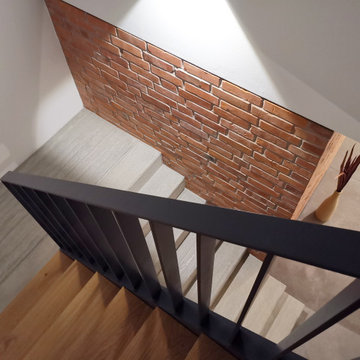
Stahlbeton Treppe mit Holzmatrizen Schalung neben dem Gäste-WC
Mid-sized contemporary wood u-shaped staircase in Hanover with concrete risers, metal railing and brick walls.
Mid-sized contemporary wood u-shaped staircase in Hanover with concrete risers, metal railing and brick walls.
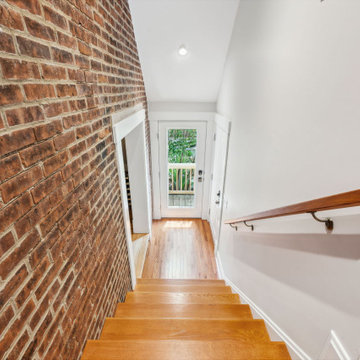
Cleverly designed stairways connect the new addition to the original house. First floor and basement windows were converted into doorways at the landings for access. Exposed brick shows the original exterior surface of the house.
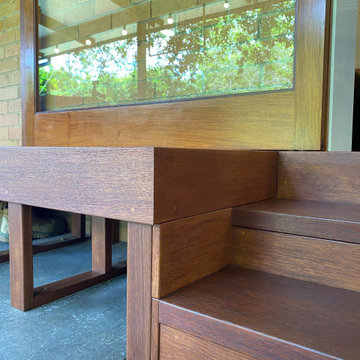
Well crafted cabinetry and joinery is on show this renovation.
Small contemporary wood straight staircase in Brisbane with wood risers and brick walls.
Small contemporary wood straight staircase in Brisbane with wood risers and brick walls.
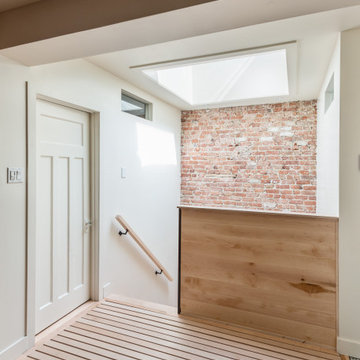
This project consisted of transforming a duplex into a bi-generational house. The extension includes two floors, a basement, and a new concrete foundation.
Underpinning work was required between the existing foundation and the new walls. We added masonry wall openings on the first and second floors to create a large open space on each level, extending to the new back-facing windows.

Circulation spaces like corridors and stairways are being revitalised beyond mere passages. They exude spaciousness, bask in natural light, and harmoniously align with lush outdoor gardens, providing the family with an elevated experience in their daily routines.
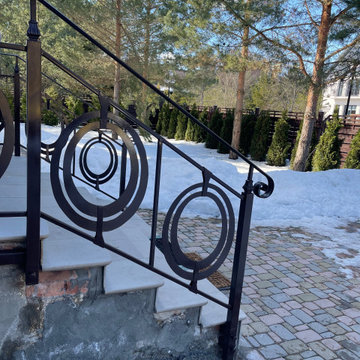
Кованное Ограждение на крыльце
Inspiration for a mid-sized traditional acrylic straight staircase in Moscow with concrete risers, metal railing and brick walls.
Inspiration for a mid-sized traditional acrylic straight staircase in Moscow with concrete risers, metal railing and brick walls.
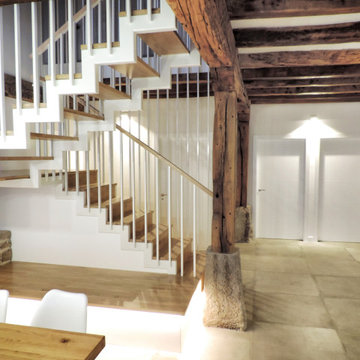
Inspiration for a mid-sized country staircase in Bilbao with brick walls.
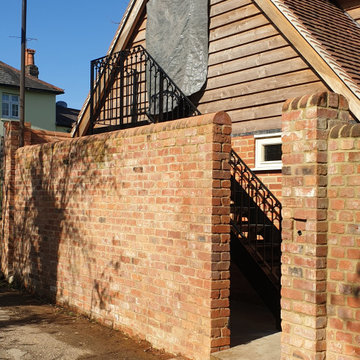
A decretive external staircase with a large landing and bespoke features. The folded treads will be finished with oak so only the rise will be seen, the laser cut detail on the rise allows light to shine through and gives the staircase an ornate feel. The balustrade is fabricated from stock items amended to suit the clients desired look.
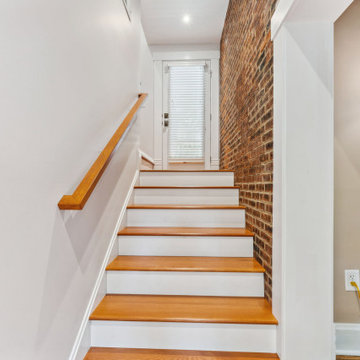
Cleverly designed stairways connect the new addition to the original house. First floor and basement windows were converted into doorways at the landings for access. Exposed brick shows the original exterior surface of the house.
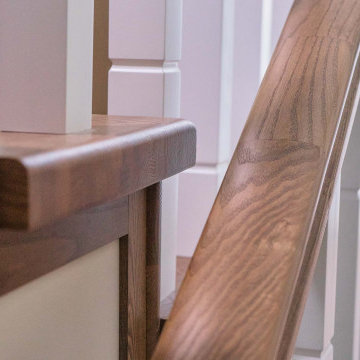
В этом проекте мы сделали обшивку бетонной лестницы в 3х этажном доме в коттеджном поселке Юрьев Сад массивом дерева ясень. Ступени из цельноламального ясеня экстра класса без сучков и дефектов. Для более глубокой и насыщенной текстуры сделали брашировку ступеней и поручня. Лестница двухцветная. Цвет ступеней и поручня подбирался 1 в 1 в цвет паркета по образцу заказчика, а балясины выполнены из массива бука белым цветом с эмалировкой, так как бук идеально тонируется и на нем не видно текстуры. У каждой ступени на стороне стены установлен плинтус. В 90% случаев это делать обязательно, иначе при эксплуатации лестницы в щель между ступенью и стеной будет забиваться пыль, грязь, что существенно повлияет на срок службы вашей лестницы.
Как и во всех наших проектах, эту лестницы мы также покрыли итальянским паркетным противоскользящим лаком Sayerlack в 2 слоя, чтобы защитить дерево от влаги и царапин. В отличие от покрытия любым маслом, паркетный лак спокойно служит 30-50 лет, тогда как покрытие маслом нужно обновлять каждые 3-4 года.
Также в этом доме мы сделали мини-лестницу в двухъярусную детскую комнату.
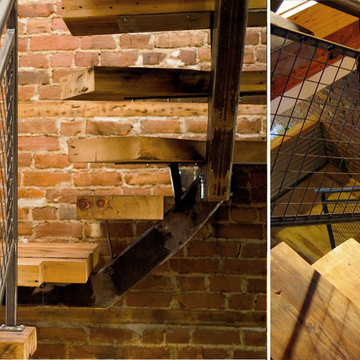
Escalier / Staircase
Design ideas for a mid-sized industrial wood u-shaped staircase in Montreal with open risers, metal railing and brick walls.
Design ideas for a mid-sized industrial wood u-shaped staircase in Montreal with open risers, metal railing and brick walls.
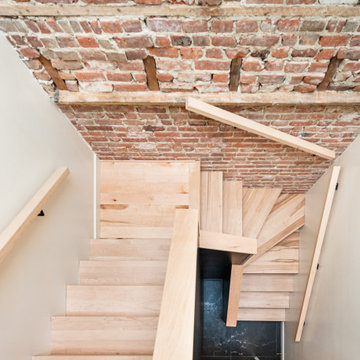
Escaliers. Staircase.
Ce projet consistait à transformer un duplexe en une maison bi-générationnelle sur le Plateau Mont Royal. Concernant l'agrandissement de la maison sur la cour arrière, les travaux ont consisté à réaliser une extension sur fondation de béton, avec un sous-sol et 2 étages.
Des travaux de sous-oeuvre ont été nécessaire au niveaux du mur de fondation existant de la maison et le mur mitoyen. Des ouvertures du mur de maçonnerie ont été réalisés au RDC et au 2e étage pour créer une grande pièce ouverte, entre l'entre principale de chaque niveau et les fenêtre de extension qui surplombe la ruelle.
• • •
This project consisted of transforming a duplex into a bi-generational house. The extension includes two floors, a basement, and a new concrete foundation.
Underpinning work was required between the existing foundation and the new walls. We added masonry wall openings on the first and second floors to create a large open space on each level, extending to the new back-facing windows.
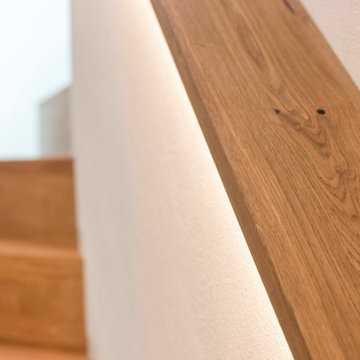
Faltwerkstreppe in Eiche, geölt. Mauerabdekckung mit eingefrästen LED-Band. Eine raumhohe Glaswand dient als Absturzsicherung.
Inspiration for a mid-sized contemporary wood curved staircase in Munich with wood risers, glass railing and brick walls.
Inspiration for a mid-sized contemporary wood curved staircase in Munich with wood risers, glass railing and brick walls.
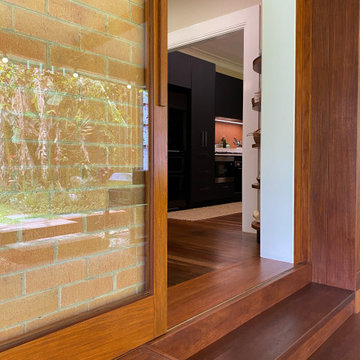
This new opening into the home allows the dining, kitchen and garden areas to flow together, diverting foot traffic from the kitchen and drawing the breezes into the home.
Staircase Design Ideas with Brick Walls
2