Staircase Design Ideas with Glass Railing and Decorative Wall Panelling
Refine by:
Budget
Sort by:Popular Today
1 - 20 of 22 photos
Item 1 of 3
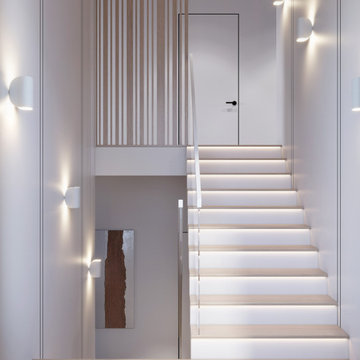
Mid-sized contemporary concrete straight staircase in Other with wood risers, glass railing and decorative wall panelling.
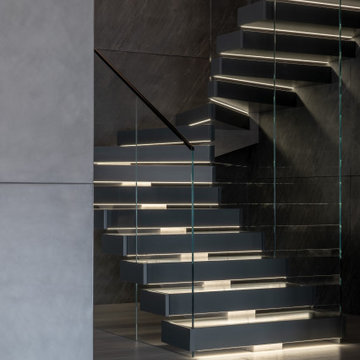
Inspiration for a mid-sized modern metal u-shaped staircase in Los Angeles with concrete risers, glass railing and decorative wall panelling.
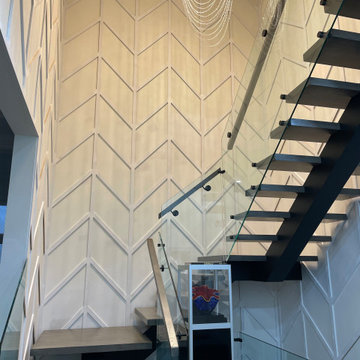
Photo of a large modern wood l-shaped staircase in Toronto with wood risers, glass railing and decorative wall panelling.
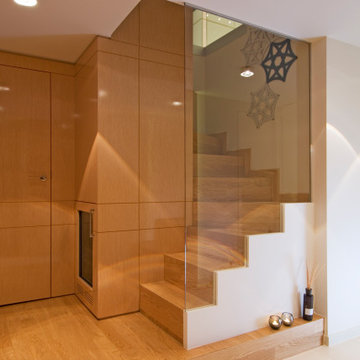
Design ideas for a mid-sized contemporary wood curved staircase in Nice with wood risers, glass railing and decorative wall panelling.
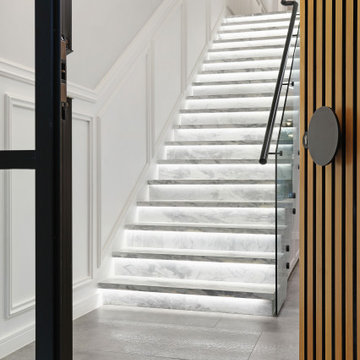
Contemporary marble straight staircase with marble risers, glass railing and decorative wall panelling.
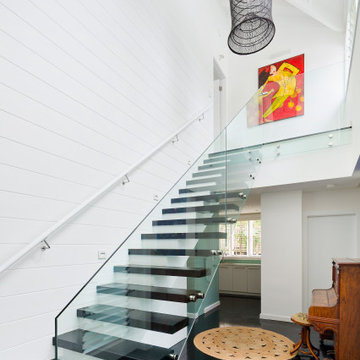
Large beach style wood straight staircase in Sydney with open risers, glass railing and decorative wall panelling.
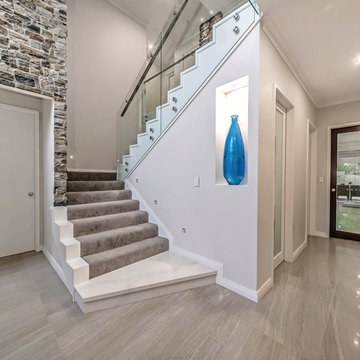
Designed for families who love to entertain, relax and socialise in style, the Promenade offers plenty of personal space for every member of the family, as well as catering for guests or inter-generational living.
The first of two luxurious master suites is downstairs, complete with two walk-in robes and spa ensuite. Four generous children’s bedrooms are grouped around their own bathroom. At the heart of the home is the huge designer kitchen, with a big stone island bench, integrated appliances and separate scullery. Seamlessly flowing from the kitchen are spacious indoor and outdoor dining and lounge areas, a family room, games room and study.
For guests or family members needing a little more privacy, there is a second master suite upstairs, along with a sitting room and a theatre with a 150-inch screen, projector and surround sound.
No expense has been spared, with high feature ceilings throughout, three powder rooms, a feature tiled fireplace in the family room, alfresco kitchen, outdoor shower, under-floor heating, storerooms, video security, garaging for three cars and more.
The Promenade is definitely worth a look! It is currently available for viewing by private inspection only, please contact Daniel Marcolina on 0419 766 658
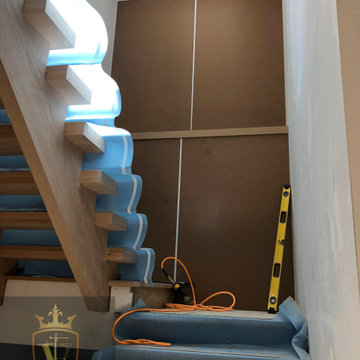
Photo of a mid-sized transitional wood staircase in Toronto with open risers, glass railing and decorative wall panelling.
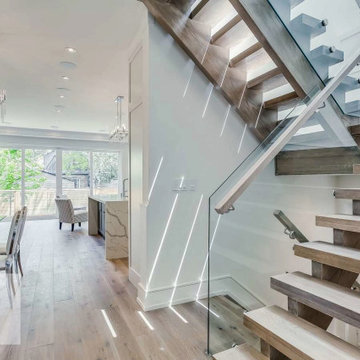
This is an example of a mid-sized transitional wood straight staircase with open risers, glass railing and decorative wall panelling.
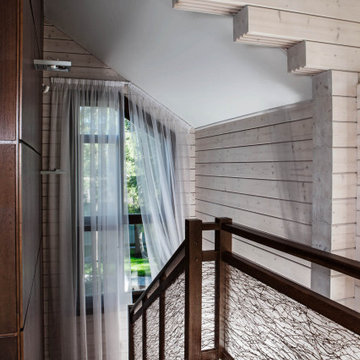
По индивидуальному заказу в доме была реализована современная лестница из массива дуба со стеклянным ограждением с виноградной лозой.
Кроме того, на нашем производстве были изготовлены: стеновые панели из дерева и декоративные потолочные балки.
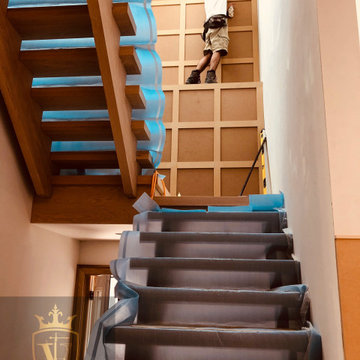
Inspiration for a mid-sized transitional wood staircase in Toronto with open risers, glass railing and decorative wall panelling.
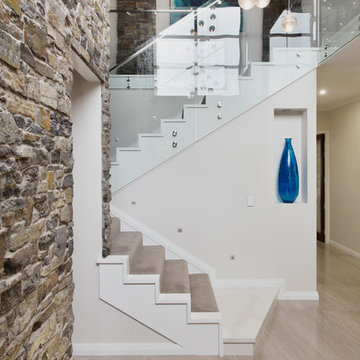
Designed for families who love to entertain, relax and socialise in style, the Promenade offers plenty of personal space for every member of the family, as well as catering for guests or inter-generational living.
The first of two luxurious master suites is downstairs, complete with two walk-in robes and spa ensuite. Four generous children’s bedrooms are grouped around their own bathroom. At the heart of the home is the huge designer kitchen, with a big stone island bench, integrated appliances and separate scullery. Seamlessly flowing from the kitchen are spacious indoor and outdoor dining and lounge areas, a family room, games room and study.
For guests or family members needing a little more privacy, there is a second master suite upstairs, along with a sitting room and a theatre with a 150-inch screen, projector and surround sound.
No expense has been spared, with high feature ceilings throughout, three powder rooms, a feature tiled fireplace in the family room, alfresco kitchen, outdoor shower, under-floor heating, storerooms, video security, garaging for three cars and more.
The Promenade is definitely worth a look! It is currently available for viewing by private inspection only, please contact Daniel Marcolina on 0419 766 658
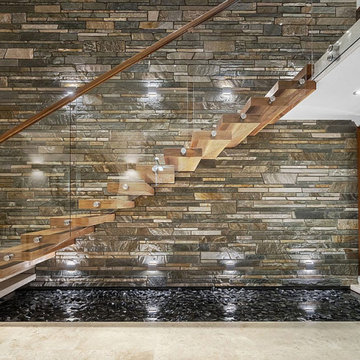
This is an example of a mid-sized contemporary wood straight staircase in Sydney with wood risers, glass railing and decorative wall panelling.
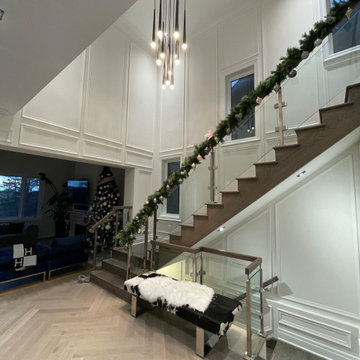
Design ideas for a large traditional wood l-shaped staircase in Toronto with wood risers, glass railing and decorative wall panelling.
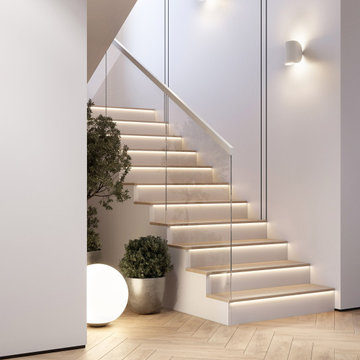
Design ideas for a mid-sized contemporary concrete straight staircase in Other with wood risers, glass railing and decorative wall panelling.
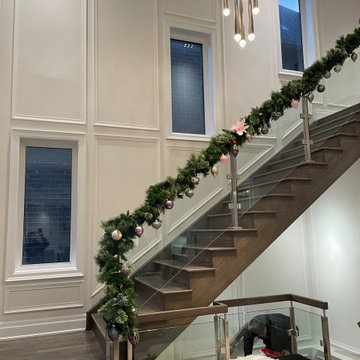
Inspiration for a large traditional wood l-shaped staircase in Toronto with wood risers, glass railing and decorative wall panelling.
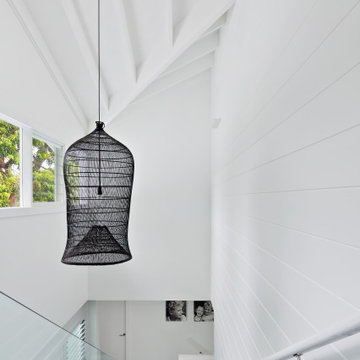
Photo of a large beach style staircase in Sydney with travertine risers, glass railing and decorative wall panelling.
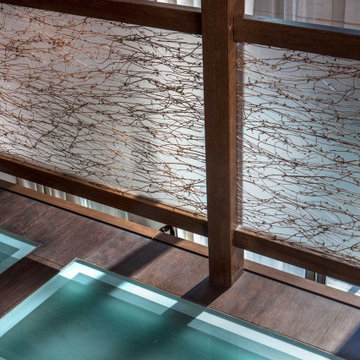
По индивидуальному заказу в доме была реализована современная лестница из массива дуба со стеклянным ограждением с виноградной лозой.
Кроме того, на нашем производстве были изготовлены: стеновые панели из дерева и декоративные потолочные балки.
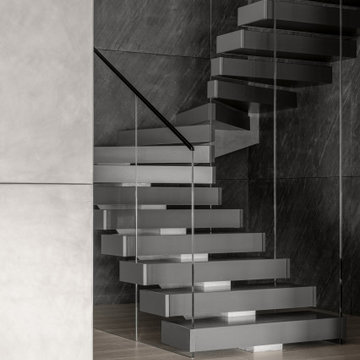
This is an example of a mid-sized modern metal u-shaped staircase in Los Angeles with concrete risers, glass railing and decorative wall panelling.
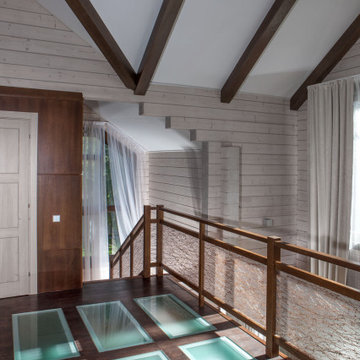
По индивидуальному заказу в доме была реализована современная лестница из массива дуба со стеклянным ограждением с виноградной лозой.
Кроме того, на нашем производстве были изготовлены: стеновые панели из дерева и декоративные потолочные балки.
Staircase Design Ideas with Glass Railing and Decorative Wall Panelling
1