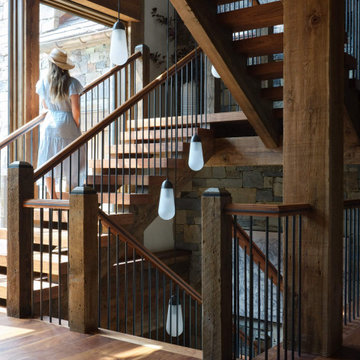Staircase Design Ideas with Glass Railing and Mixed Railing
Refine by:
Budget
Sort by:Popular Today
1 - 20 of 20,730 photos
Item 1 of 3

Mid-century meets modern – this project demonstrates the potential of a heritage renovation that builds upon the past. The major renovations and extension encourage a strong relationship between the landscape, as part of daily life, and cater to a large family passionate about their neighbourhood and entertaining.

Design ideas for a mid-sized modern wood curved staircase in Brisbane with wood risers and mixed railing.
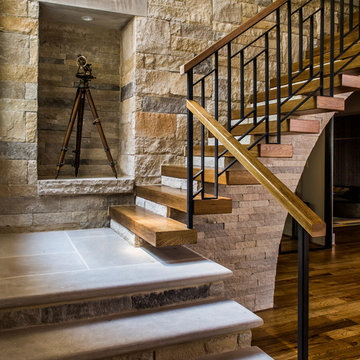
Custom stair railing, limestone wall, wood slab treads, and limestone landing and stairs. Photo by Jeff Herr Photography.
Inspiration for a country wood staircase in Atlanta with mixed railing.
Inspiration for a country wood staircase in Atlanta with mixed railing.
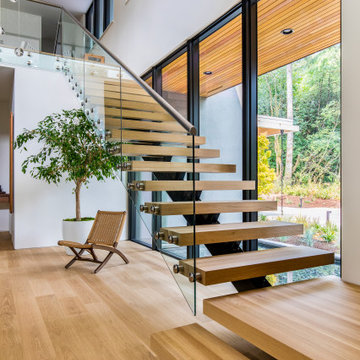
Design ideas for a large contemporary wood floating staircase in Portland with open risers and glass railing.
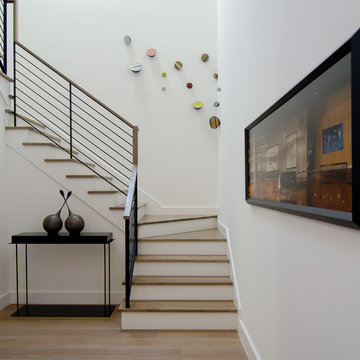
Entry way with a collection of contemporary painting and sculpture; Photo by Lee Lormand
Mid-sized contemporary wood u-shaped staircase in Dallas with painted wood risers and mixed railing.
Mid-sized contemporary wood u-shaped staircase in Dallas with painted wood risers and mixed railing.
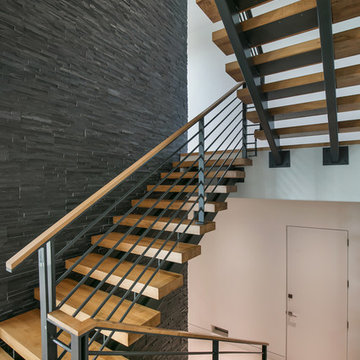
Ryan Gamma
Design ideas for a large modern wood u-shaped staircase in Tampa with open risers and mixed railing.
Design ideas for a large modern wood u-shaped staircase in Tampa with open risers and mixed railing.
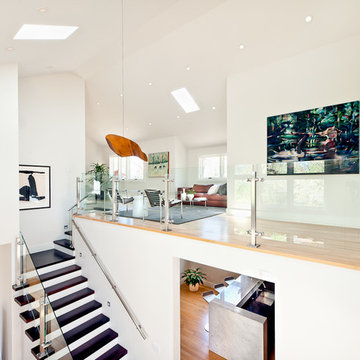
This rustic modern home was purchased by an art collector that needed plenty of white wall space to hang his collection. The furnishings were kept neutral to allow the art to pop and warm wood tones were selected to keep the house from becoming cold and sterile. Published in Modern In Denver | The Art of Living.
Daniel O'Connor Photography
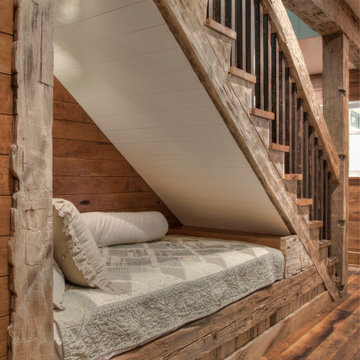
Inspiration for a country straight staircase in Minneapolis with mixed railing.
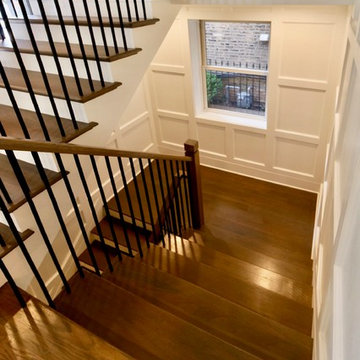
Converted a tired two-flat into a transitional single family home. The very narrow staircase was converted to an ample, bright u-shape staircase, the first floor and basement were opened for better flow, the existing second floor bedrooms were reconfigured and the existing second floor kitchen was converted to a master bath. A new detached garage was added in the back of the property.
Architecture and photography by Omar Gutiérrez, Architect

Our San Francisco studio designed this beautiful four-story home for a young newlywed couple to create a warm, welcoming haven for entertaining family and friends. In the living spaces, we chose a beautiful neutral palette with light beige and added comfortable furnishings in soft materials. The kitchen is designed to look elegant and functional, and the breakfast nook with beautiful rust-toned chairs adds a pop of fun, breaking the neutrality of the space. In the game room, we added a gorgeous fireplace which creates a stunning focal point, and the elegant furniture provides a classy appeal. On the second floor, we went with elegant, sophisticated decor for the couple's bedroom and a charming, playful vibe in the baby's room. The third floor has a sky lounge and wine bar, where hospitality-grade, stylish furniture provides the perfect ambiance to host a fun party night with friends. In the basement, we designed a stunning wine cellar with glass walls and concealed lights which create a beautiful aura in the space. The outdoor garden got a putting green making it a fun space to share with friends.
---
Project designed by ballonSTUDIO. They discreetly tend to the interior design needs of their high-net-worth individuals in the greater Bay Area and to their second home locations.
For more about ballonSTUDIO, see here: https://www.ballonstudio.com/
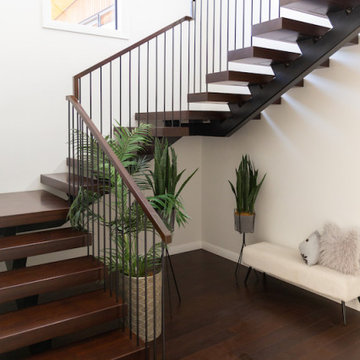
This floating staircase was a different style from the usual Stairworks design. The owner wanted us to design, fabricate and install the steel and the treads, so our in-house staircase designer drew everything out. Because the owner has strong ties to China, he had everything sent away in order for the treads to be manufactured there. What made this tricky was that there wasn’t any extra material so we had to be very careful with our quantities when we were finishing the floating staircase build.
The treads have LED light strips underneath as well as a high polish, which give it a beautiful finish. The only challenge is that the darker wood and higher polish can sometimes show scratches more easily.
The stairs have a somewhat mid-century modern feel due to the square handrail and the Stairworks exclusive round spindle balustrade. This style of metal balustrade is one of our specialties as the fixing has been developed over the last year closely with our engineer allowing for there to be no fixings shown on the bottom of the tread while still achieving all engineering requirements.
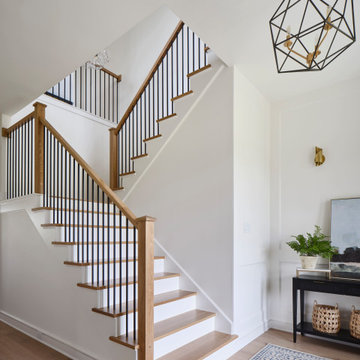
This is an example of a beach style staircase in Other with wood risers, mixed railing and panelled walls.
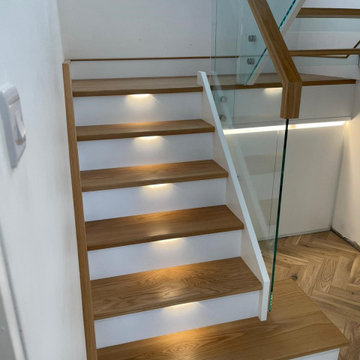
New Oak and White closed string staircase. The first section has white closed risers with tread lighting to create that floating effect but enabling our client to have storage behind it. The top section is open riser with glass sub-risers to allow the natural light to flood through to the hall way from the large window on the half landing.

L’accent a été mis sur une recherche approfondie de matériaux, afin qu’aucun d’entre eux ne prenne le dessus sur l’autre.
La montée d'escalier est traitée en bois, afin d'adoucir l'ambiance et de contraster avec le mur en béton.
De nombreux rangements ont été dissimulés dans les murs afin de laisser les différentes zones dégagées et épurées
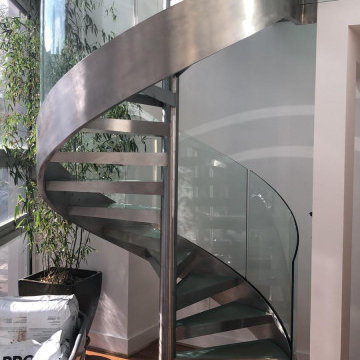
This gorgeous glass spiral staircase is finished in Washington in 2017. It was a remodel project.
Stair diameter 67"
Stair height : 114"
Photo of a mid-sized contemporary glass spiral staircase in DC Metro with open risers, glass railing and wood walls.
Photo of a mid-sized contemporary glass spiral staircase in DC Metro with open risers, glass railing and wood walls.
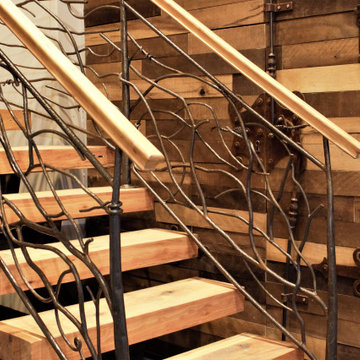
Large country wood u-shaped staircase in Detroit with open risers and mixed railing.
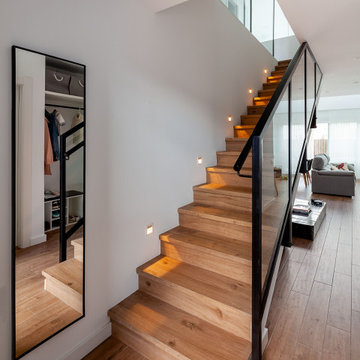
Design ideas for a mid-sized contemporary wood straight staircase in Other with wood risers and mixed railing.
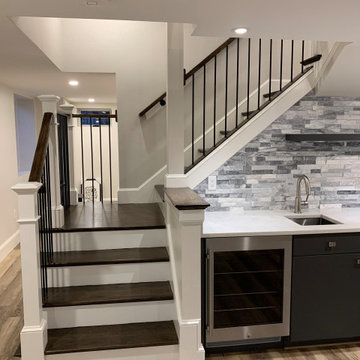
This is an example of a mid-sized transitional wood l-shaped staircase in Boston with painted wood risers and mixed railing.
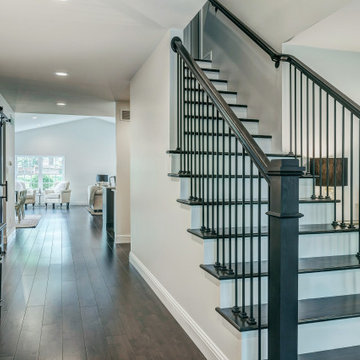
This is an example of a large traditional wood straight staircase in St Louis with painted wood risers and mixed railing.
Staircase Design Ideas with Glass Railing and Mixed Railing
1
