Staircase Design Ideas with Wallpaper and Wood Walls
Refine by:
Budget
Sort by:Popular Today
1 - 20 of 2,919 photos
Item 1 of 3

Design ideas for a transitional wood u-shaped staircase in Sydney with wood risers, wood railing and wallpaper.
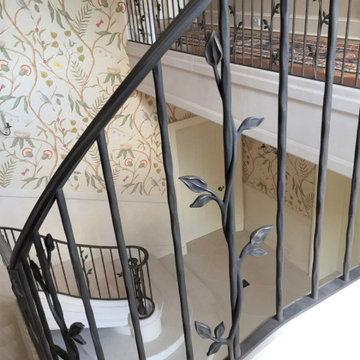
Fine Iron were commissioned to create this organic style balustrade with antique bronze patinated handrail for a large private country home.
Design ideas for a large country curved staircase in Hampshire with metal railing and wallpaper.
Design ideas for a large country curved staircase in Hampshire with metal railing and wallpaper.
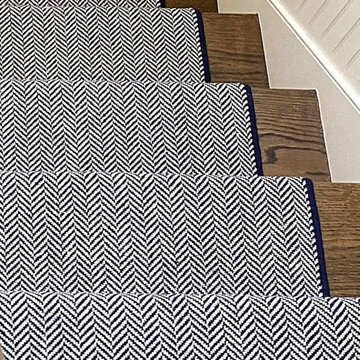
Check out our latest stair runner installation in our top seller and classic HERRINGBONE! HERRINGBONE comes in multiple colorways that can cater to any of your interior design dreams. Check them all out at our Running Lines inventory page at the attached link! If HERRINGBONE is one of your favorites, don't forget to save!

Making the most of tiny spaces is our specialty. The precious real estate under the stairs was turned into a custom wine bar.
This is an example of a small midcentury staircase in DC Metro with wood risers, metal railing and wood walls.
This is an example of a small midcentury staircase in DC Metro with wood risers, metal railing and wood walls.
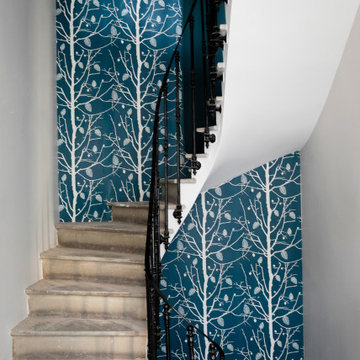
Rénovation d'une maison de maître et d'une cave viticole
Industrial staircase in Other with metal railing and wallpaper.
Industrial staircase in Other with metal railing and wallpaper.
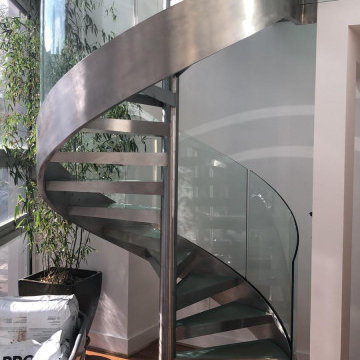
This gorgeous glass spiral staircase is finished in Washington in 2017. It was a remodel project.
Stair diameter 67"
Stair height : 114"
Photo of a mid-sized contemporary glass spiral staircase in DC Metro with open risers, glass railing and wood walls.
Photo of a mid-sized contemporary glass spiral staircase in DC Metro with open risers, glass railing and wood walls.
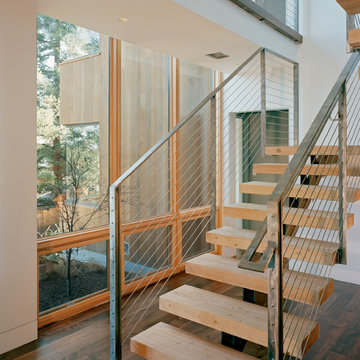
Kaplan Architects, AIA
Location: Redwood City , CA, USA
Stair up to great room from the family room at the lower level. The treads are fabricated from glue laminated beams that match the structural beams in the ceiling. The railing is a custom design cable railing system. The stair is paired with a window wall that lets in abundant natural light into the family room which buried partially underground.

写真: 八杉 和興
Inspiration for a contemporary wood floating staircase in Kyoto with open risers and wood walls.
Inspiration for a contemporary wood floating staircase in Kyoto with open risers and wood walls.

CASA AF | AF HOUSE
Open space ingresso, scale che portano alla terrazza con nicchia per statua
Open space: entrance, wooden stairs leading to the terrace with statue niche

King Cheetah in Dune by Stanton Corporation installed as a stair runner in Clarkston, MI.
Mid-sized transitional wood u-shaped staircase in Detroit with carpet risers, metal railing and wood walls.
Mid-sized transitional wood u-shaped staircase in Detroit with carpet risers, metal railing and wood walls.
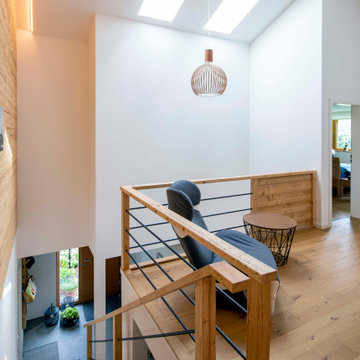
Aufnahmen: Michael Voit
Country wood staircase in Munich with wood risers, mixed railing and wood walls.
Country wood staircase in Munich with wood risers, mixed railing and wood walls.

Entranceway and staircase
Design ideas for a small scandinavian wood u-shaped staircase in London with wood risers, wood railing and wood walls.
Design ideas for a small scandinavian wood u-shaped staircase in London with wood risers, wood railing and wood walls.
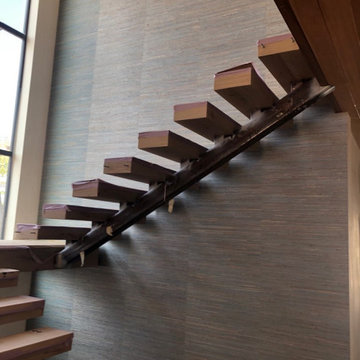
Natural Weave Wallcovering
This is an example of a modern floating staircase in Orange County with wallpaper.
This is an example of a modern floating staircase in Orange County with wallpaper.
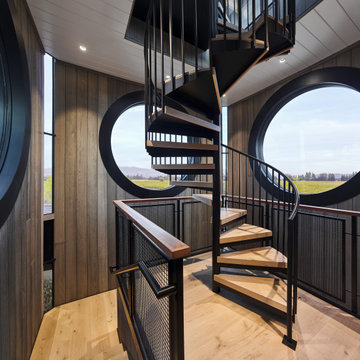
View of middle level of tower with views out large round windows and spiral stair to top level. The tower off the front entrance contains a wine room at its base,. A square stair wrapping around the wine room leads up to a middle level with large circular windows. A spiral stair leads up to the top level with an inner glass enclosure and exterior covered deck with two balconies for wine tasting.
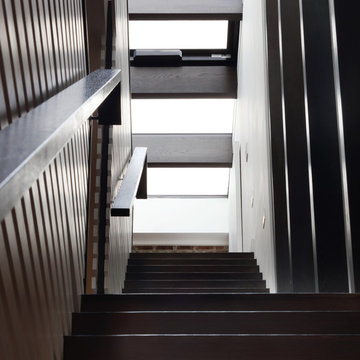
Full gut renovation and facade restoration of an historic 1850s wood-frame townhouse. The current owners found the building as a decaying, vacant SRO (single room occupancy) dwelling with approximately 9 rooming units. The building has been converted to a two-family house with an owner’s triplex over a garden-level rental.
Due to the fact that the very little of the existing structure was serviceable and the change of occupancy necessitated major layout changes, nC2 was able to propose an especially creative and unconventional design for the triplex. This design centers around a continuous 2-run stair which connects the main living space on the parlor level to a family room on the second floor and, finally, to a studio space on the third, thus linking all of the public and semi-public spaces with a single architectural element. This scheme is further enhanced through the use of a wood-slat screen wall which functions as a guardrail for the stair as well as a light-filtering element tying all of the floors together, as well its culmination in a 5’ x 25’ skylight.

composizione dei quadri originali della casa su parete delle scale. Sfondo parete in colore verde.
Design ideas for a mid-sized midcentury marble u-shaped staircase in Other with marble risers, metal railing and wallpaper.
Design ideas for a mid-sized midcentury marble u-shaped staircase in Other with marble risers, metal railing and wallpaper.

This is an example of a mid-sized midcentury wood u-shaped staircase in DC Metro with wood risers, wood railing and wood walls.

Lower Level build-out includes new 3-level architectural stair with screenwalls that borrow light through the vertical and adjacent spaces - Scandinavian Modern Interior - Indianapolis, IN - Trader's Point - Architect: HAUS | Architecture For Modern Lifestyles - Construction Manager: WERK | Building Modern - Christopher Short + Paul Reynolds - Photo: HAUS | Architecture

Photo of a mid-sized midcentury straight staircase in Sussex with wood railing and wood walls.
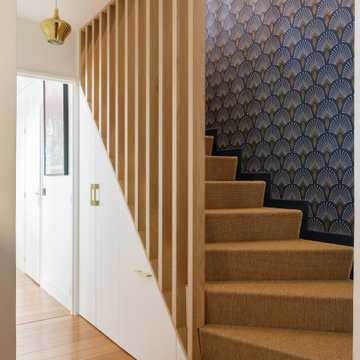
L'escalier d'origine présentait de nombreuses contraintes , fonctionnelles et esthétiques. Impossible de le remplacer, sécurité problématique et esthétique contestable. Les solutions proposées ont été de le recouvrir avec un revêtement souple adapté, de fermer l'espace par un ensemble de tasseaux bois sur mesure qui se prolongent à l'étage en remplacement de l'ancien garde-corps et de créer des rangements en fermant l'espace ouvert sous l'escalier.
Staircase Design Ideas with Wallpaper and Wood Walls
1