All Cabinet Styles Storage and Wardrobe Design Ideas
Refine by:
Budget
Sort by:Popular Today
41 - 60 of 4,705 photos
Item 1 of 3
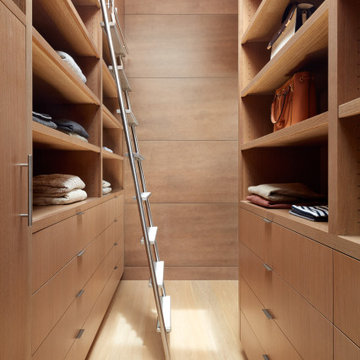
Primary closet with custom white oak built in closet storage system and rolling libray ladder
Design ideas for a large modern gender-neutral walk-in wardrobe in San Francisco with flat-panel cabinets.
Design ideas for a large modern gender-neutral walk-in wardrobe in San Francisco with flat-panel cabinets.
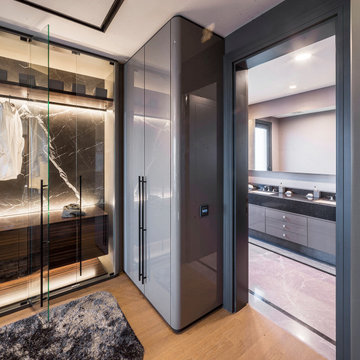
This is an example of a mid-sized modern gender-neutral walk-in wardrobe in Other with flat-panel cabinets, grey cabinets, medium hardwood floors and recessed.
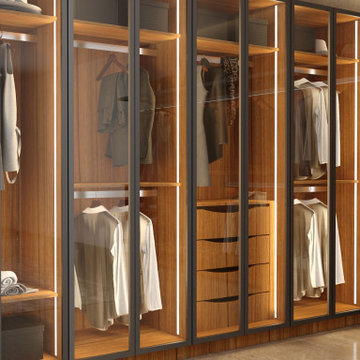
Linear glass and linear wood wardrobe range in woodgrain walnut finish
Inspiration for a large contemporary walk-in wardrobe in London with glass-front cabinets and white cabinets.
Inspiration for a large contemporary walk-in wardrobe in London with glass-front cabinets and white cabinets.
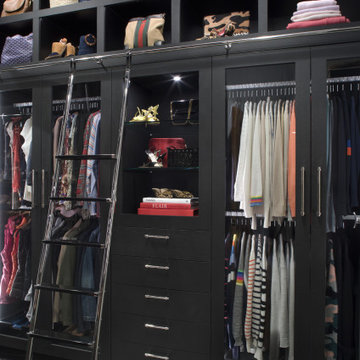
Remodeled space, custom-made leather front cabinetry with special attention paid to the lighting. Ikat patterned wool carpet and polished nickeled hardware add a level of luxe.
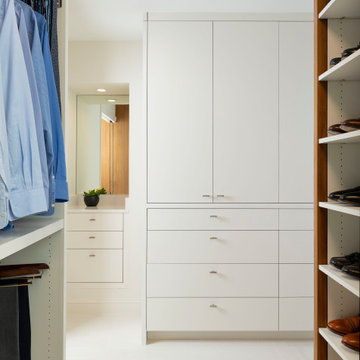
Mid-sized contemporary storage and wardrobe in Dallas with flat-panel cabinets, medium wood cabinets, porcelain floors and white floor.
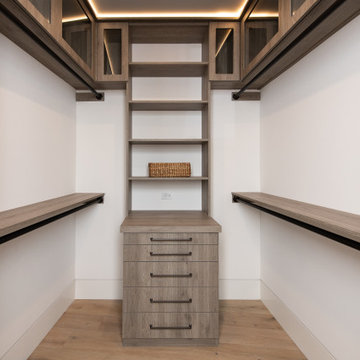
Design ideas for a large transitional gender-neutral walk-in wardrobe in Orange County with flat-panel cabinets, medium wood cabinets, light hardwood floors and beige floor.
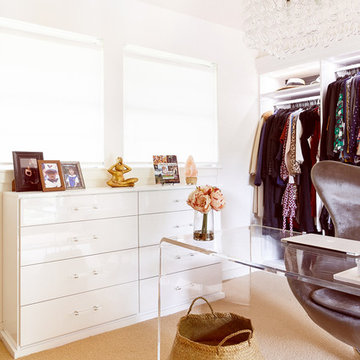
Midcentury modern home office and dressing room. Connected to the Master bedroom, this room includes built-in cabinetry and drawer space from California Closets. Lucite desk and chandelier.
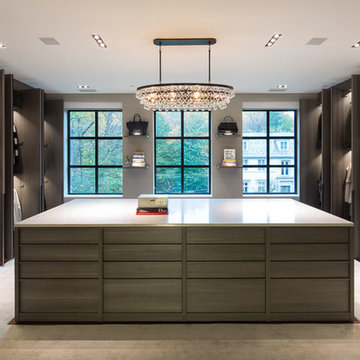
poliformdc.com
Contemporary women's walk-in wardrobe in DC Metro with flat-panel cabinets, medium wood cabinets, carpet and beige floor.
Contemporary women's walk-in wardrobe in DC Metro with flat-panel cabinets, medium wood cabinets, carpet and beige floor.
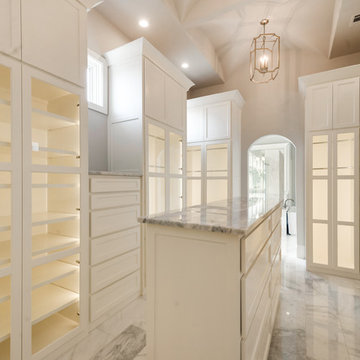
Large gender-neutral walk-in wardrobe in Dallas with glass-front cabinets, white cabinets, marble floors and grey floor.
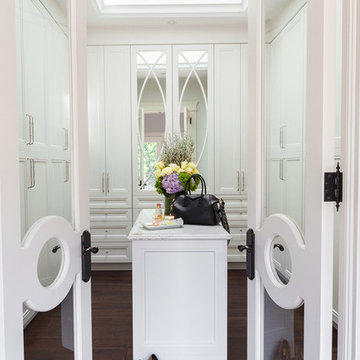
David Khazam Photography
This is an example of a large traditional women's dressing room in Toronto with white cabinets, dark hardwood floors, brown floor and glass-front cabinets.
This is an example of a large traditional women's dressing room in Toronto with white cabinets, dark hardwood floors, brown floor and glass-front cabinets.
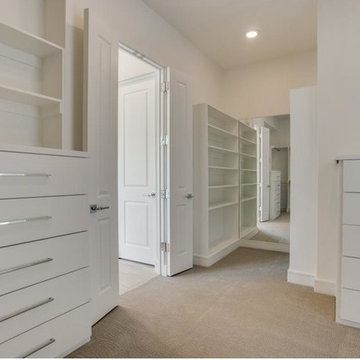
Located steps from the Katy Trail, 3509 Edgewater Street is a 3-story modern townhouse built by Robert Elliott Custom Homes. High-end finishes characterize this 3-bedroom, 3-bath residence complete with a 2-car garage. The first floor includes an office with backyard access, as well as a guest space and abundant storage. On the second floor, an expansive kitchen – featuring marble countertops and a waterfall island – flows into an open-concept living room with a bar area for seamless entertaining. A gas fireplace centers the living room, which opens up to a balcony with glass railing. The second floor also features an additional bedroom that shines with natural light from the oversized windows found throughout the home. The master suite, located on the third floor, offers ample privacy and generous space for relaxing. an on-suite laundry room, complete with a sink , connects with the spacious master bathroom and closet. In the master suite sitting area, a spiral staircase provides rooftop access where one can enjoy stunning views of Downtown Dallas – illustrating Edgewater is urban living at its finest.
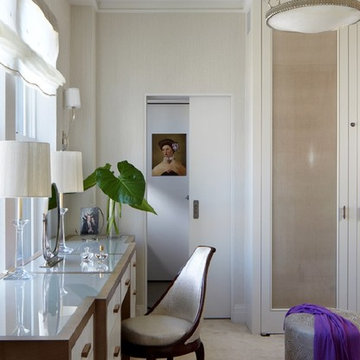
Powder room desk with sycamore millwork and fabric
Photo of a large modern storage and wardrobe in New York with flat-panel cabinets and white cabinets.
Photo of a large modern storage and wardrobe in New York with flat-panel cabinets and white cabinets.
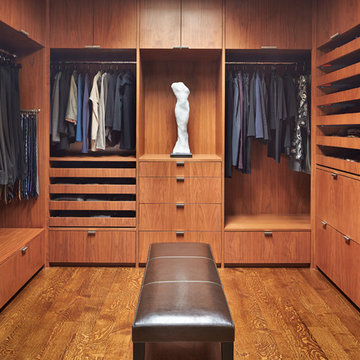
Photo Credit: Benjamin Benschneider
Design ideas for a large contemporary men's dressing room in Seattle with flat-panel cabinets, medium wood cabinets and medium hardwood floors.
Design ideas for a large contemporary men's dressing room in Seattle with flat-panel cabinets, medium wood cabinets and medium hardwood floors.
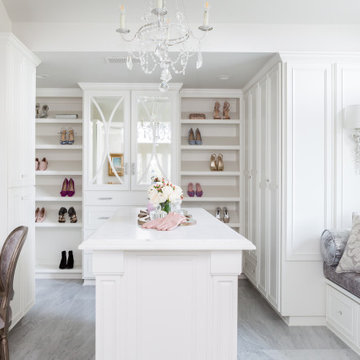
The "hers" master closet is bathed in natural light and boasts custom leaded glass french doors, completely custom cabinets, a makeup vanity, towers of shoe glory, a dresser island, Swarovski crystal cabinet pulls...even custom vent covers.
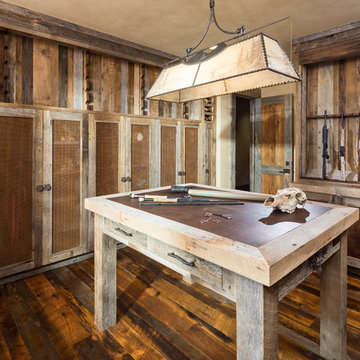
Joshua Caldwell
Design ideas for an expansive country storage and wardrobe in Salt Lake City with shaker cabinets, distressed cabinets, medium hardwood floors and brown floor.
Design ideas for an expansive country storage and wardrobe in Salt Lake City with shaker cabinets, distressed cabinets, medium hardwood floors and brown floor.
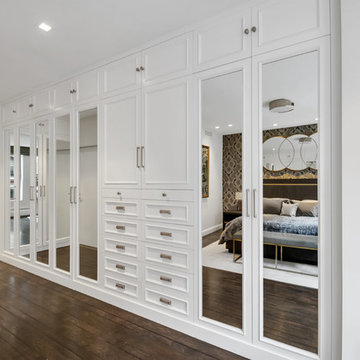
Tina Gallo http://tinagallophotography.com
Photo of a large traditional gender-neutral built-in wardrobe in New York with raised-panel cabinets, white cabinets, dark hardwood floors and brown floor.
Photo of a large traditional gender-neutral built-in wardrobe in New York with raised-panel cabinets, white cabinets, dark hardwood floors and brown floor.
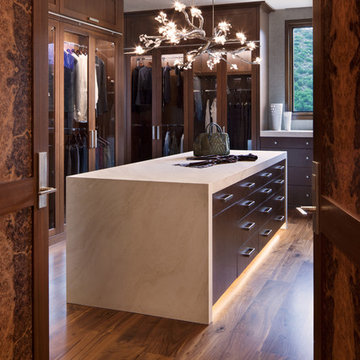
David O. Marlow
Design ideas for an expansive contemporary gender-neutral walk-in wardrobe in Denver with glass-front cabinets, dark wood cabinets, dark hardwood floors and brown floor.
Design ideas for an expansive contemporary gender-neutral walk-in wardrobe in Denver with glass-front cabinets, dark wood cabinets, dark hardwood floors and brown floor.
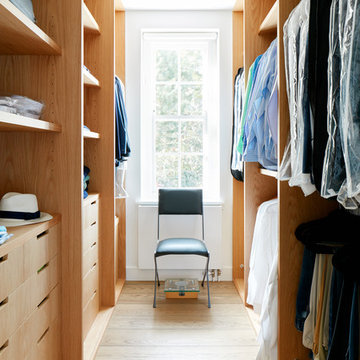
Master Bedroom walk in closet with bespoke joinery.
This is an example of a mid-sized contemporary gender-neutral walk-in wardrobe in London with open cabinets, light wood cabinets and light hardwood floors.
This is an example of a mid-sized contemporary gender-neutral walk-in wardrobe in London with open cabinets, light wood cabinets and light hardwood floors.
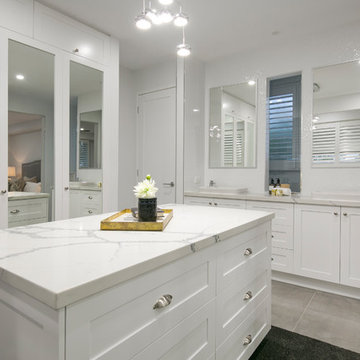
Architecturally inspired split level residence offering 5 bedrooms, 3 bathrooms, powder room, media room, office/parents retreat, butlers pantry, alfresco area, in ground pool plus so much more. Quality designer fixtures and fittings throughout making this property modern and luxurious with a contemporary feel. The clever use of screens and front entry gatehouse offer privacy and seclusion.
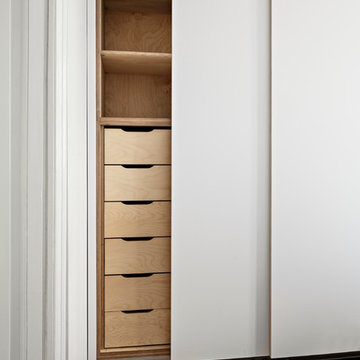
Design ideas for a mid-sized contemporary gender-neutral built-in wardrobe in Milan with flat-panel cabinets, light wood cabinets and medium hardwood floors.
All Cabinet Styles Storage and Wardrobe Design Ideas
3