All Cabinet Styles Storage and Wardrobe Design Ideas
Refine by:
Budget
Sort by:Popular Today
1 - 16 of 16 photos
Item 1 of 3
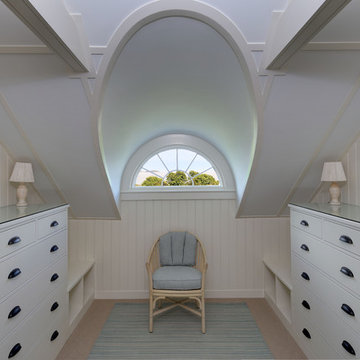
Randolph Ashey
Small traditional gender-neutral dressing room in Portland Maine with flat-panel cabinets, white cabinets and carpet.
Small traditional gender-neutral dressing room in Portland Maine with flat-panel cabinets, white cabinets and carpet.
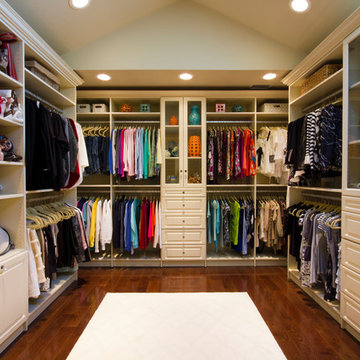
This space truly allowed us to create a luxurious walk in closet with a boutique feel. The room has plenty of volume with the vaulted ceiling and terrific lighting. The vanity area is not only beautiful but very functional was well.
Bella Systems
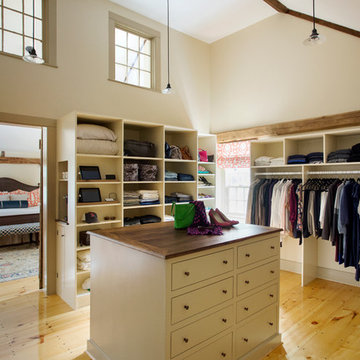
The beautiful, old barn on this Topsfield estate was at risk of being demolished. Before approaching Mathew Cummings, the homeowner had met with several architects about the structure, and they had all told her that it needed to be torn down. Thankfully, for the sake of the barn and the owner, Cummings Architects has a long and distinguished history of preserving some of the oldest timber framed homes and barns in the U.S.
Once the homeowner realized that the barn was not only salvageable, but could be transformed into a new living space that was as utilitarian as it was stunning, the design ideas began flowing fast. In the end, the design came together in a way that met all the family’s needs with all the warmth and style you’d expect in such a venerable, old building.
On the ground level of this 200-year old structure, a garage offers ample room for three cars, including one loaded up with kids and groceries. Just off the garage is the mudroom – a large but quaint space with an exposed wood ceiling, custom-built seat with period detailing, and a powder room. The vanity in the powder room features a vanity that was built using salvaged wood and reclaimed bluestone sourced right on the property.
Original, exposed timbers frame an expansive, two-story family room that leads, through classic French doors, to a new deck adjacent to the large, open backyard. On the second floor, salvaged barn doors lead to the master suite which features a bright bedroom and bath as well as a custom walk-in closet with his and hers areas separated by a black walnut island. In the master bath, hand-beaded boards surround a claw-foot tub, the perfect place to relax after a long day.
In addition, the newly restored and renovated barn features a mid-level exercise studio and a children’s playroom that connects to the main house.
From a derelict relic that was slated for demolition to a warmly inviting and beautifully utilitarian living space, this barn has undergone an almost magical transformation to become a beautiful addition and asset to this stately home.
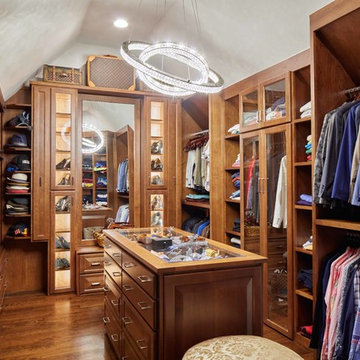
The architect claimed unused attic space in order to enlarge the master closet within the existing roofline and create a functional space with high end features, including backlit shoe storage. A fun multi-ringed chandelier softens all of the rectilinear geometry in the space.
Photo Credit: Keith Issacs Photo, LLC
Dawn Christine Architect
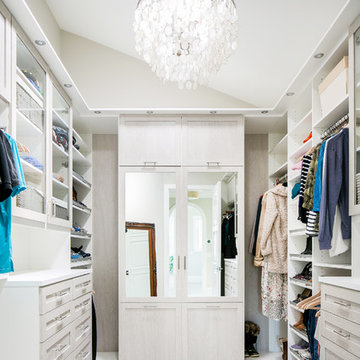
Photo of a transitional walk-in wardrobe in Orange County with shaker cabinets, white cabinets, carpet and white floor.
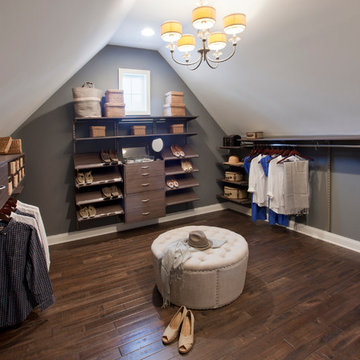
Bill Taylor
This is an example of a traditional gender-neutral dressing room in Boston with flat-panel cabinets, dark wood cabinets and dark hardwood floors.
This is an example of a traditional gender-neutral dressing room in Boston with flat-panel cabinets, dark wood cabinets and dark hardwood floors.
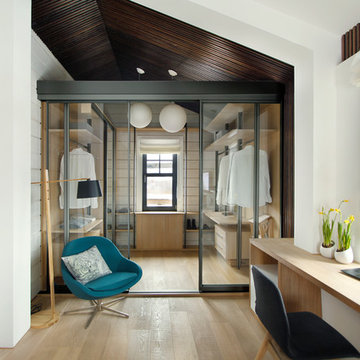
Design ideas for a contemporary men's walk-in wardrobe in Moscow with open cabinets and light hardwood floors.
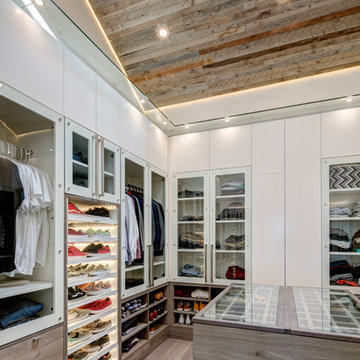
Inspiration for a contemporary men's walk-in wardrobe in Salt Lake City with flat-panel cabinets, white cabinets, dark hardwood floors and beige floor.
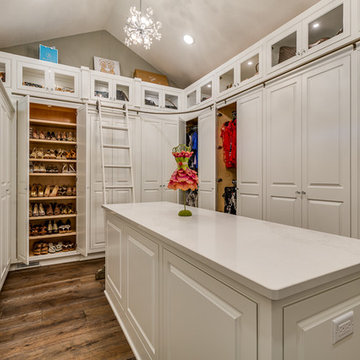
Design ideas for a traditional women's walk-in wardrobe in Cleveland with raised-panel cabinets, white cabinets, dark hardwood floors and brown floor.
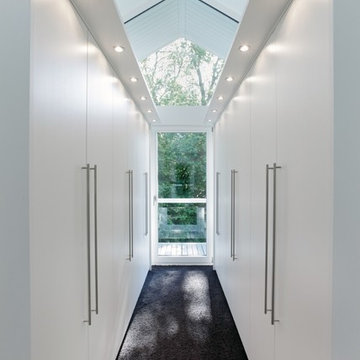
Photo of a large contemporary gender-neutral walk-in wardrobe in Stuttgart with flat-panel cabinets, white cabinets, carpet and black floor.
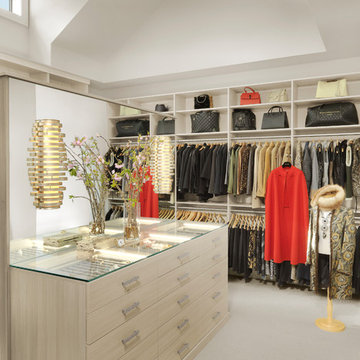
Alise Obrien Photography
Design ideas for a transitional gender-neutral dressing room in St Louis with open cabinets, beige cabinets, carpet and white floor.
Design ideas for a transitional gender-neutral dressing room in St Louis with open cabinets, beige cabinets, carpet and white floor.
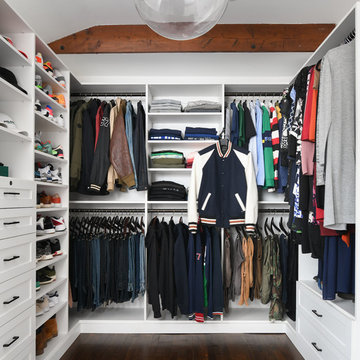
Stefan Radtke
Design ideas for a large transitional gender-neutral walk-in wardrobe in New York with white cabinets, brown floor, open cabinets and dark hardwood floors.
Design ideas for a large transitional gender-neutral walk-in wardrobe in New York with white cabinets, brown floor, open cabinets and dark hardwood floors.
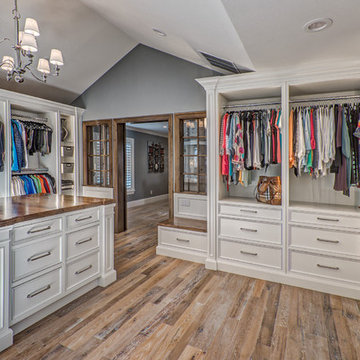
Teri Fotheringham Photography
Photo of an expansive traditional gender-neutral dressing room in Denver with beaded inset cabinets and medium hardwood floors.
Photo of an expansive traditional gender-neutral dressing room in Denver with beaded inset cabinets and medium hardwood floors.
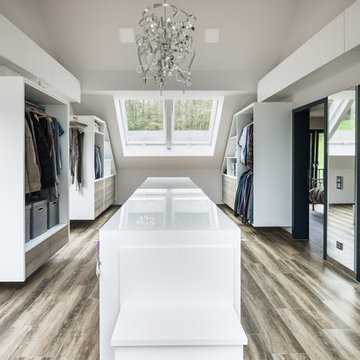
Ankleideraum ©Jannis Wiebusch
Design ideas for an expansive contemporary men's dressing room in Essen with open cabinets, white cabinets and medium hardwood floors.
Design ideas for an expansive contemporary men's dressing room in Essen with open cabinets, white cabinets and medium hardwood floors.
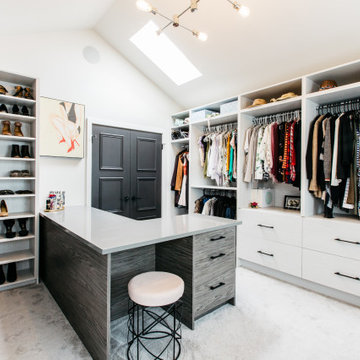
Design ideas for a transitional walk-in wardrobe in Other with flat-panel cabinets, white cabinets, carpet, grey floor and vaulted.
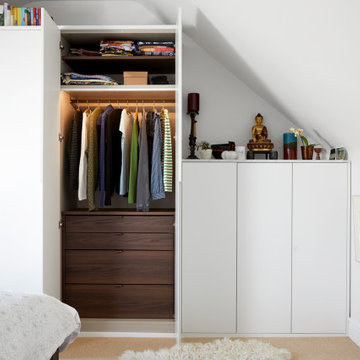
Photo of a contemporary storage and wardrobe in London with flat-panel cabinets, white cabinets, carpet and beige floor.
All Cabinet Styles Storage and Wardrobe Design Ideas
1