Storage and Wardrobe Design Ideas with Beige Floor and Red Floor
Refine by:
Budget
Sort by:Popular Today
221 - 240 of 7,959 photos
Item 1 of 3
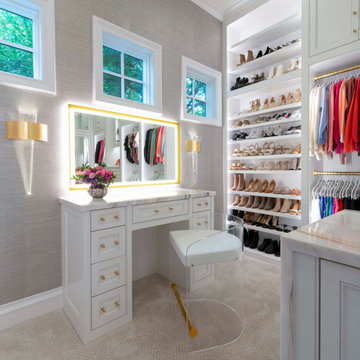
This shared couple's closet features custom cabinetry to the ceiling, built-in dressers, two shoe units, and a makeup vanity. A beautiful island with waterfall edges provides extra storage and a great packing surface.

Primary closet, custom designed using two sections of Ikea Pax closet system in mixed colors (beige cabinets, white drawers and shelves, and dark gray rods) with plenty of pull out trays for jewelry and accessories organization, and glass drawers. Additionally, Ikea's Billy Bookcase was added for shallow storage (11" deep) for hats, bags, and overflow bathroom storage. Back of the bookcase was wallpapered in blue grass cloth textured peel & stick wallpaper for custom look without splurging. Short hanging area in the secondary wardrobe unit is planned for hanging bras, but could also be used for hanging folded scarves, handbags, shorts, or skirts. Shelves and rods fill in the remaining closet space to provide ample storage for clothes and accessories. Long hanging space is located on the same wall as the Billy bookcase and is hung extra high to keep floor space available for suitcases or a hamper. Recessed lights and decorative, gold star design flush mounts light the closet with crisp, neutral white light for optimal visibility and color rendition.
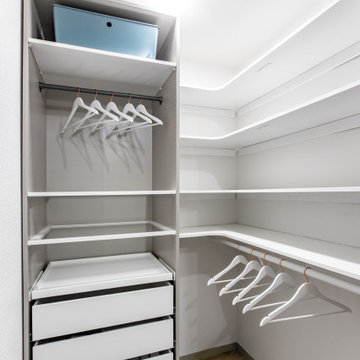
Primary closet, custom designed using two sections of Ikea Pax closet system in mixed colors (beige cabinets, white drawers and shelves, and dark gray rods) with plenty of pull out trays for jewelry and accessories organization, and glass drawers. Additionally, Ikea's Billy Bookcase was added for shallow storage (11" deep) for hats, bags, and overflow bathroom storage. Back of the bookcase was wallpapered in blue grass cloth textured peel & stick wallpaper for custom look without splurging. Short hanging area in the secondary wardrobe unit is planned for hanging bras, but could also be used for hanging folded scarves, handbags, shorts, or skirts. Shelves and rods fill in the remaining closet space to provide ample storage for clothes and accessories. Long hanging space is located on the same wall as the Billy bookcase and is hung extra high to keep floor space available for suitcases or a hamper. Recessed lights and decorative, gold star design flush mounts light the closet with crisp, neutral white light for optimal visibility and color rendition.
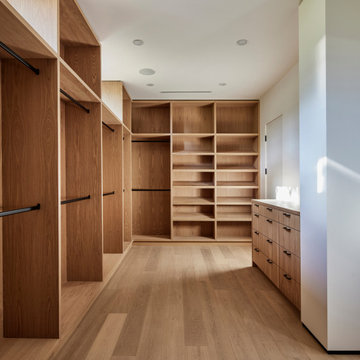
One half of the walk-in primary closet made of plain sliced white oak and features two clerestory windows for a dappled natural light through the branches of the exterior Podocarpus
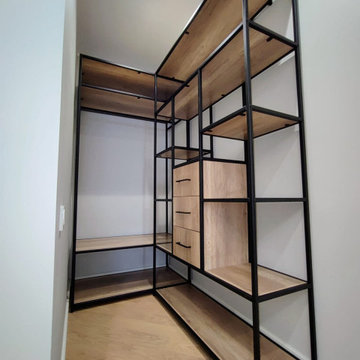
Стильная гардеробная на металлокаркасе в стиле Лофт
This is an example of a mid-sized industrial walk-in wardrobe in Other with light wood cabinets and beige floor.
This is an example of a mid-sized industrial walk-in wardrobe in Other with light wood cabinets and beige floor.
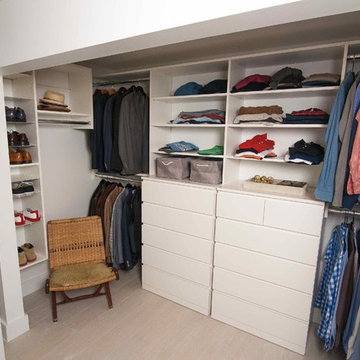
Expansive master closet was originally open to master bedroom. Sliding glass doors were added at request of buyer.
Mid-sized transitional gender-neutral walk-in wardrobe in Miami with flat-panel cabinets, white cabinets, porcelain floors and beige floor.
Mid-sized transitional gender-neutral walk-in wardrobe in Miami with flat-panel cabinets, white cabinets, porcelain floors and beige floor.
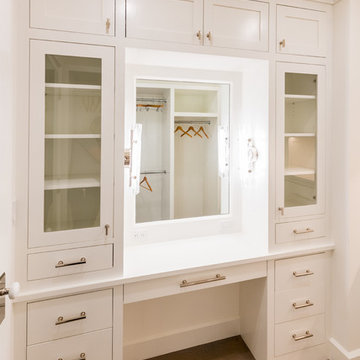
The his and hers walk-in closet needed to make a great use of space with it's limited floor area. She has full-height hanging for dresses, and a make-up counter with a stool (not pictured) He has Stacked hanging for shirts and pants, as well as watch and tie storage. They both have drawer storage, in addition to a dresser in the main bedroom.
Photo by: Daniel Contelmo Jr.
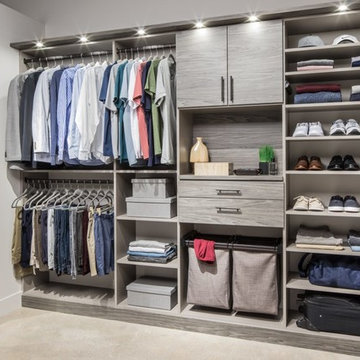
Contemporary gender-neutral walk-in wardrobe with flat-panel cabinets, grey cabinets, carpet and beige floor.
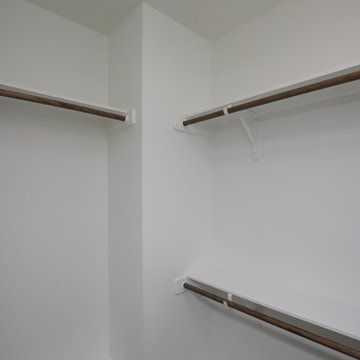
Stephen Thrift Photography
Inspiration for a large transitional gender-neutral walk-in wardrobe in Raleigh with open cabinets, white cabinets, carpet and beige floor.
Inspiration for a large transitional gender-neutral walk-in wardrobe in Raleigh with open cabinets, white cabinets, carpet and beige floor.
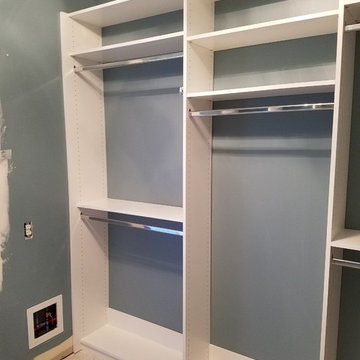
Mid-sized transitional gender-neutral walk-in wardrobe in Louisville with open cabinets, white cabinets, porcelain floors and beige floor.
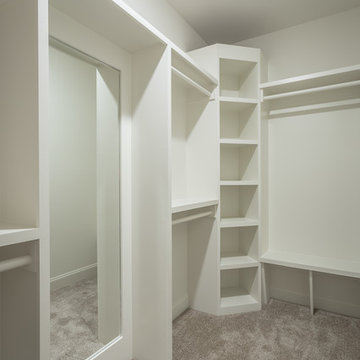
Mid-sized arts and crafts gender-neutral walk-in wardrobe in Other with carpet and beige floor.
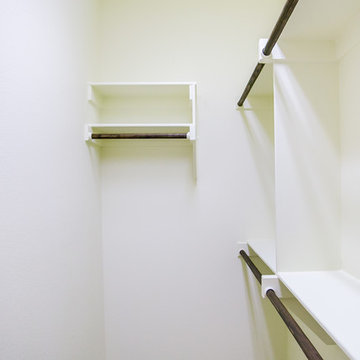
Ariana with ANM Photography
Photo of a small traditional gender-neutral walk-in wardrobe in Dallas with white cabinets, carpet and beige floor.
Photo of a small traditional gender-neutral walk-in wardrobe in Dallas with white cabinets, carpet and beige floor.
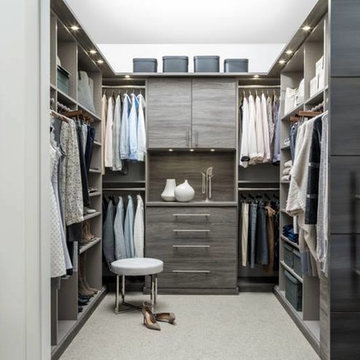
Inspiration for a mid-sized transitional gender-neutral walk-in wardrobe in Grand Rapids with flat-panel cabinets, grey cabinets, carpet and beige floor.
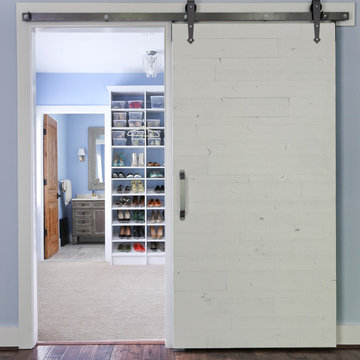
Master suite - looking at her walking closet and bathroom
Design ideas for a mid-sized country gender-neutral walk-in wardrobe in DC Metro with open cabinets, white cabinets, carpet and beige floor.
Design ideas for a mid-sized country gender-neutral walk-in wardrobe in DC Metro with open cabinets, white cabinets, carpet and beige floor.
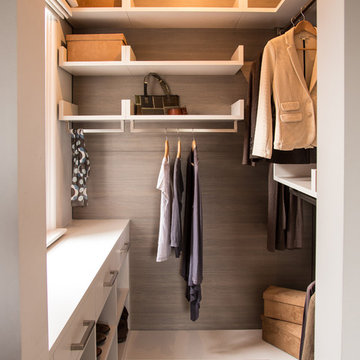
Photography by Diane Waby
This is an example of a contemporary storage and wardrobe in Other with open cabinets, white cabinets, carpet and beige floor.
This is an example of a contemporary storage and wardrobe in Other with open cabinets, white cabinets, carpet and beige floor.
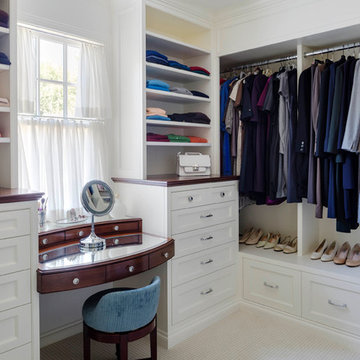
Greg Premru
Photo of a mid-sized traditional gender-neutral walk-in wardrobe in Boston with beaded inset cabinets, white cabinets, carpet and beige floor.
Photo of a mid-sized traditional gender-neutral walk-in wardrobe in Boston with beaded inset cabinets, white cabinets, carpet and beige floor.
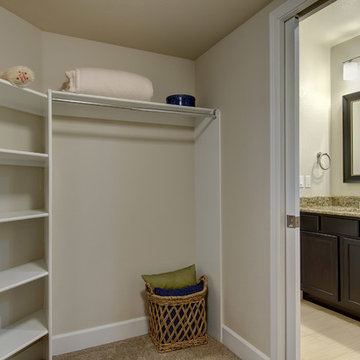
Basement walk-in closet. ©Finished Basement Company
This is an example of a mid-sized transitional gender-neutral walk-in wardrobe in Denver with open cabinets, white cabinets, carpet and beige floor.
This is an example of a mid-sized transitional gender-neutral walk-in wardrobe in Denver with open cabinets, white cabinets, carpet and beige floor.
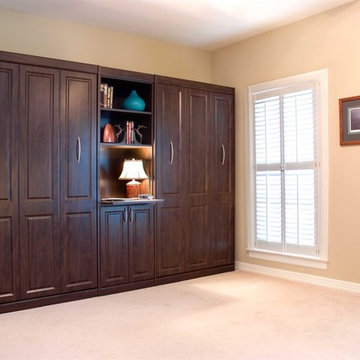
Inspiration for a small contemporary gender-neutral dressing room in Jacksonville with raised-panel cabinets, dark wood cabinets, carpet and beige floor.
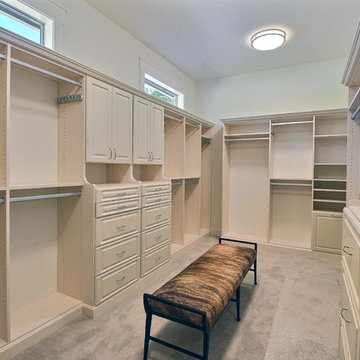
Paint by Sherwin Williams
Body Color - Agreeable Gray - SW 7029
Trim Color - Dover White - SW 6385
Media Room Wall Color - Accessible Beige - SW 7036
Flooring & Carpet by Macadam Floor & Design
Carpet by Shaw Floors
Carpet Product Caress Series - Linenweave Classics II in Pecan Bark (or Froth)
Windows by Milgard Windows & Doors
Window Product Style Line® Series
Window Supplier Troyco - Window & Door
Window Treatments by Budget Blinds
Lighting by Destination Lighting
Fixtures by Crystorama Lighting
Interior Design by Creative Interiors & Design
Custom Cabinetry & Storage by Northwood Cabinets
Customized & Built by Cascade West Development
Photography by ExposioHDR Portland
Original Plans by Alan Mascord Design Associates
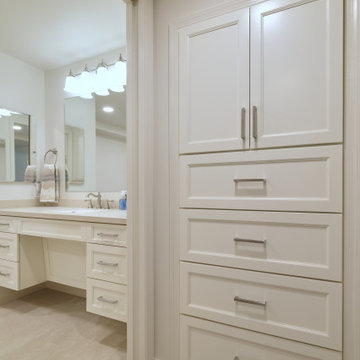
Design ideas for a mid-sized transitional storage and wardrobe in Baltimore with shaker cabinets, white cabinets, ceramic floors and beige floor.
Storage and Wardrobe Design Ideas with Beige Floor and Red Floor
12