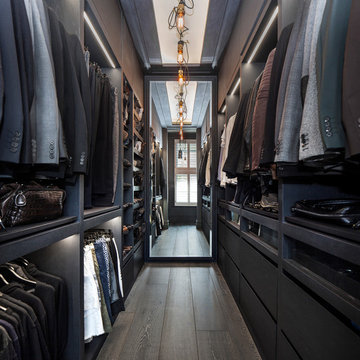Storage and Wardrobe Design Ideas with Dark Hardwood Floors and Brick Floors
Refine by:
Budget
Sort by:Popular Today
1 - 20 of 5,435 photos
Item 1 of 3
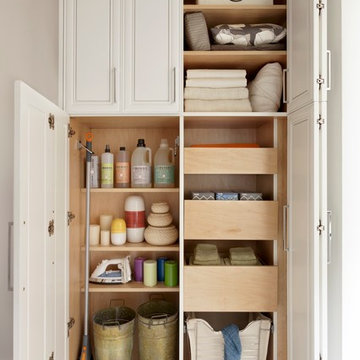
Utility closets are most commonly used to house your practical day-to-day appliances and supplies. Featured in a prefinished maple and white painted oak, this layout is a perfect blend of style and function.
transFORM’s bifold hinge decorative doors, fold at the center, taking up less room when opened than conventional style doors.
Thanks to a generous amount of shelving, this tall and slim unit allows you to store everyday household items in a smart and organized way.
Top shelves provide enough depth to hold your extra towels and bulkier linens. Cleaning supplies are easy to locate and arrange with our pull-out trays. Our sliding chrome basket not only matches the cabinet’s finishes but also serves as a convenient place to store your dirty dusting cloths until laundry day.
The space is maximized with smart storage features like an Elite Broom Hook, which is designed to keep long-handled items upright and out of the way.
An organized utility closet is essential to keeping things in order during your day-to-day chores. transFORM’s custom closets can provide you with an efficient layout that places everything you need within reach.
Photography by Ken Stabile

This original 90’s home was in dire need of a major refresh. The kitchen was totally reimagined and designed to incorporate all of the clients needs from and oversized panel ready Sub Zero, spacious island with prep sink and wine storage, floor to ceiling pantry, endless drawer space, and a marble wall with floating brushed brass shelves with integrated lighting.
The powder room cleverly utilized leftover marble from the kitchen to create a custom floating vanity for the powder to great effect. The satin brass wall mounted faucet and patterned wallpaper worked out perfectly.
The ensuite was enlarged and totally reinvented. From floor to ceiling book matched Statuario slabs of Laminam, polished nickel hardware, oversized soaker tub, integrated LED mirror, floating shower bench, linear drain, and frameless glass partitions this ensuite spared no luxury.
The all new walk-in closet boasts over 100 lineal feet of floor to ceiling storage that is well illuminated and laid out to include a make-up table, luggage storage, 3-way angled mirror, twin islands with drawer storage, shoe and boot shelves for easy access, accessory storage compartments and built-in laundry hampers.

We work with the finest Italian closet manufacturers in the industry. Their combination of creativity and innovation gives way to logical and elegant closet systems that we customize to your needs.

Custom Closet with storage and window seat.
Photo Credit: N. Leonard
Mid-sized country gender-neutral dressing room in New York with open cabinets, white cabinets, dark hardwood floors and brown floor.
Mid-sized country gender-neutral dressing room in New York with open cabinets, white cabinets, dark hardwood floors and brown floor.
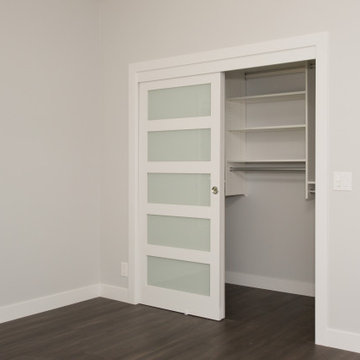
Here's a pic of custom shaker style closet doors with obscured glass panels. The blue of the glass adds a nice complementary touch of color.
Small contemporary gender-neutral storage and wardrobe in Orange County with dark hardwood floors and brown floor.
Small contemporary gender-neutral storage and wardrobe in Orange County with dark hardwood floors and brown floor.
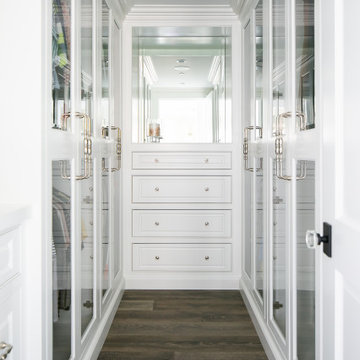
Design ideas for a beach style walk-in wardrobe in Orange County with beaded inset cabinets, white cabinets, dark hardwood floors and brown floor.
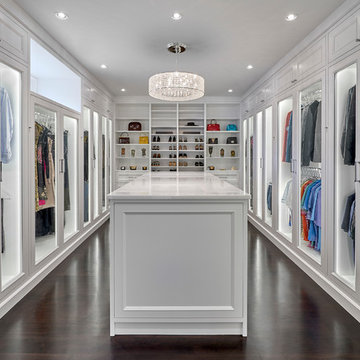
Photo of a large modern gender-neutral walk-in wardrobe in Chicago with recessed-panel cabinets, white cabinets, dark hardwood floors and black floor.
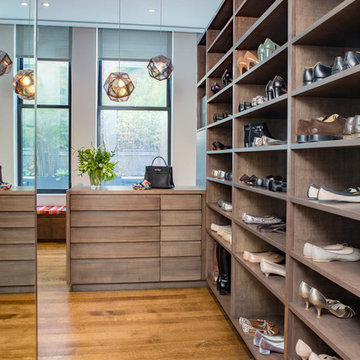
Adriana Solmson Interiors
Inspiration for a large contemporary gender-neutral dressing room in New York with flat-panel cabinets, medium wood cabinets, dark hardwood floors and brown floor.
Inspiration for a large contemporary gender-neutral dressing room in New York with flat-panel cabinets, medium wood cabinets, dark hardwood floors and brown floor.
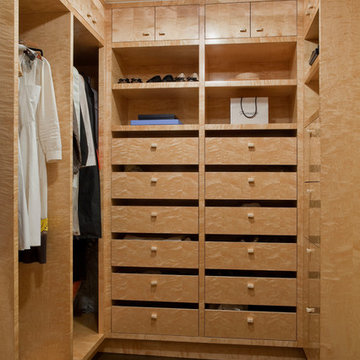
Design ideas for a contemporary gender-neutral walk-in wardrobe in New York with flat-panel cabinets, beige cabinets, dark hardwood floors and brown floor.
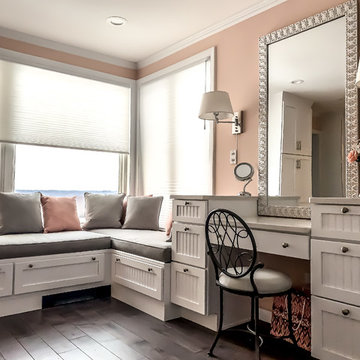
Irene Samson
Design ideas for a mid-sized transitional women's dressing room in Bridgeport with beaded inset cabinets, white cabinets, dark hardwood floors and brown floor.
Design ideas for a mid-sized transitional women's dressing room in Bridgeport with beaded inset cabinets, white cabinets, dark hardwood floors and brown floor.
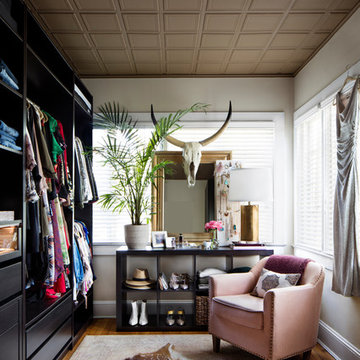
Photo of a transitional women's storage and wardrobe in Baltimore with flat-panel cabinets, dark wood cabinets, dark hardwood floors and brown floor.
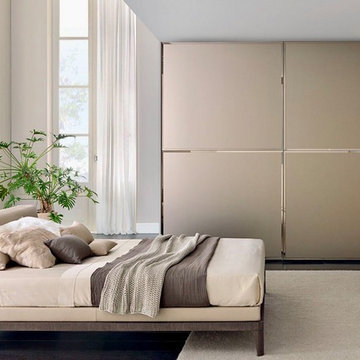
Inspiration for a large contemporary gender-neutral built-in wardrobe in Miami with flat-panel cabinets, beige cabinets, dark hardwood floors and brown floor.
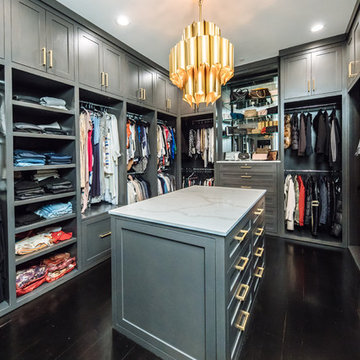
Maple Plywood custom cabinetry painted a beautiful grey with a stunning chandelier and brass hardware accents. The upper cabinets all enclosed behind solid panel doors to keep things clean and organized.
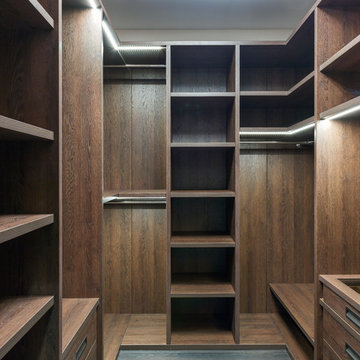
Красюк Сергей
Contemporary gender-neutral walk-in wardrobe in Moscow with open cabinets, dark wood cabinets and dark hardwood floors.
Contemporary gender-neutral walk-in wardrobe in Moscow with open cabinets, dark wood cabinets and dark hardwood floors.
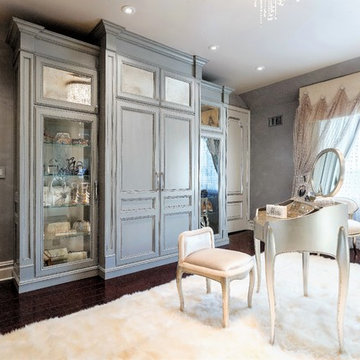
BUILT BY GEORGE SEBASTIAN OF SEBASTIAN WOODWORKING
PHOTOGRAPHED BY STEVEN SUTTER PHOTOGRAPHY
COLLABORATED WITH KATHLEEN BRANCASI, GRACIOUS ELEMENTS OF DESIGN
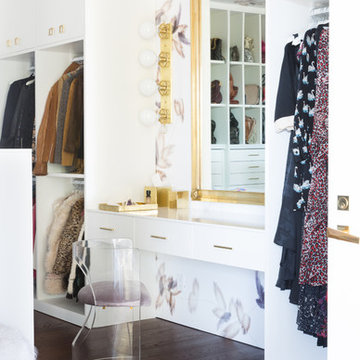
Suzanna Scott
Design ideas for a contemporary dressing room in San Francisco with flat-panel cabinets, white cabinets, dark hardwood floors and brown floor.
Design ideas for a contemporary dressing room in San Francisco with flat-panel cabinets, white cabinets, dark hardwood floors and brown floor.
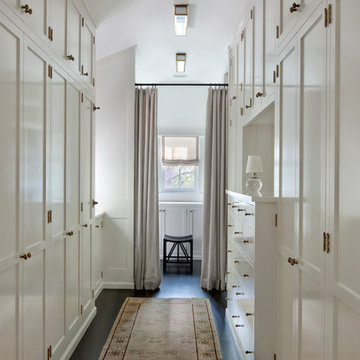
Tim Street Porter
Design ideas for a beach style gender-neutral walk-in wardrobe in Los Angeles with white cabinets, dark hardwood floors and brown floor.
Design ideas for a beach style gender-neutral walk-in wardrobe in Los Angeles with white cabinets, dark hardwood floors and brown floor.
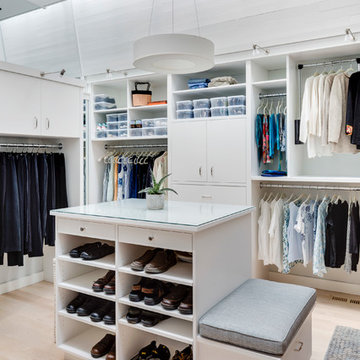
Design ideas for a large contemporary gender-neutral storage and wardrobe in Boston with white cabinets and dark hardwood floors.
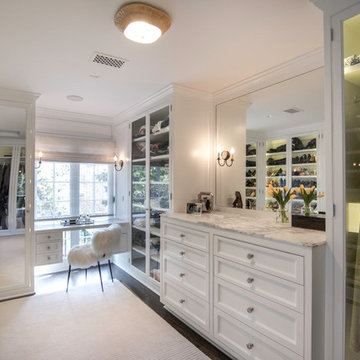
calvin baines
Design ideas for a large traditional women's dressing room in Los Angeles with beaded inset cabinets, white cabinets and dark hardwood floors.
Design ideas for a large traditional women's dressing room in Los Angeles with beaded inset cabinets, white cabinets and dark hardwood floors.
Storage and Wardrobe Design Ideas with Dark Hardwood Floors and Brick Floors
1
