Storage and Wardrobe Design Ideas with Laminate Floors and Brown Floor
Refine by:
Budget
Sort by:Popular Today
1 - 20 of 410 photos
Item 1 of 3
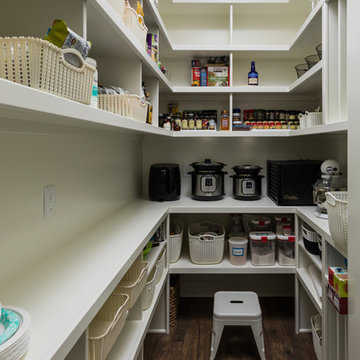
Inspiration for a mid-sized traditional walk-in wardrobe in Grand Rapids with laminate floors and brown floor.
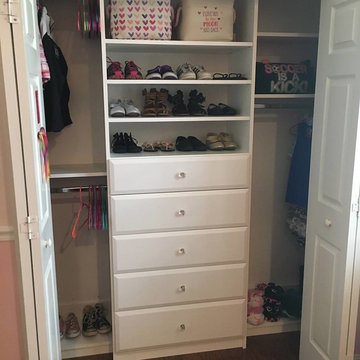
The children’s closets in my client’s new home had Home Depot systems installed by the previous owner. Because those systems are pre-fab, they don’t utilize every inch of space properly. Plus, drawers did not close properly and the shelves were thin and cracking. I designed new spaces for them that maximize each area and gave them more storage. My client said all three children were so happy with their new closets that they have been keeping them neat and organized!
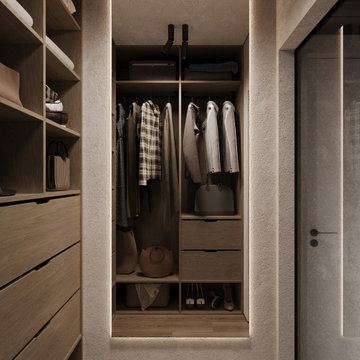
Photo of a small contemporary gender-neutral walk-in wardrobe in Other with open cabinets, medium wood cabinets, laminate floors, brown floor and wallpaper.

Aménagement d'une suite parental avec 2 dressings sous pente, une baignoire, climatiseurs encastrés.
Sol en stratifié et tomettes hexagonales en destructurés, ambiance contemporaine assurée !
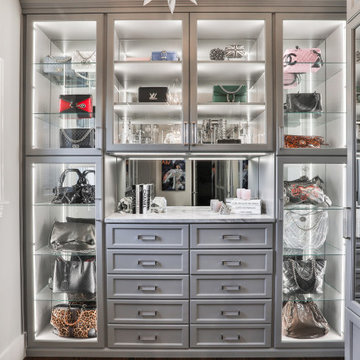
This gorgeous walk-in closet features multi double hanging sections, Glass doors, a custom jewelry drawer and LED lighting.
Design ideas for a large contemporary gender-neutral walk-in wardrobe in St Louis with shaker cabinets, grey cabinets, laminate floors and brown floor.
Design ideas for a large contemporary gender-neutral walk-in wardrobe in St Louis with shaker cabinets, grey cabinets, laminate floors and brown floor.
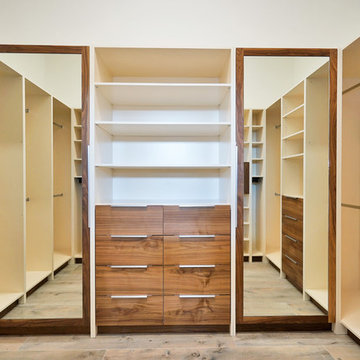
Large modern men's walk-in wardrobe in Miami with flat-panel cabinets, dark wood cabinets, laminate floors and brown floor.
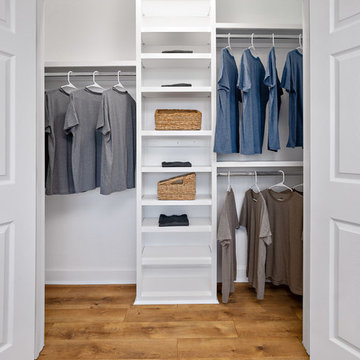
Built in adjustable shelving helping to maximize the space
Inspiration for a mid-sized traditional gender-neutral built-in wardrobe in Houston with laminate floors, brown floor, open cabinets and white cabinets.
Inspiration for a mid-sized traditional gender-neutral built-in wardrobe in Houston with laminate floors, brown floor, open cabinets and white cabinets.
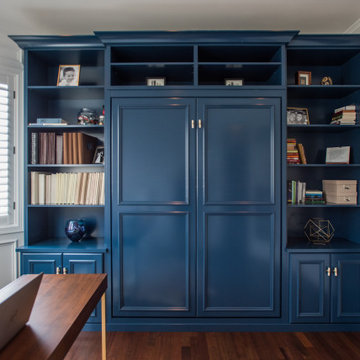
A custom blue painted wall bed with cabinets and shelving makes this multipurpose room fully functional. Every detail in this beautiful unit was designed and executed perfectly. The beauty is surely in the details with this gorgeous unit. The panels and crown molding were custom cut to work around the rooms existing wall panels.
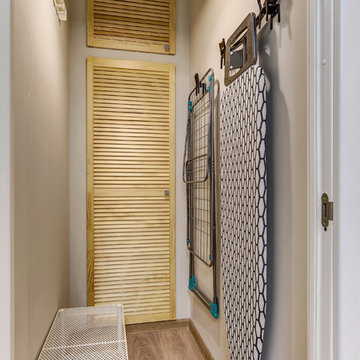
Фотограф-Алексей Торозеров
Contemporary walk-in wardrobe in Saint Petersburg with laminate floors and brown floor.
Contemporary walk-in wardrobe in Saint Petersburg with laminate floors and brown floor.
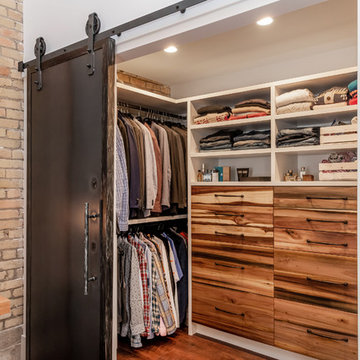
D&M Images
Industrial gender-neutral walk-in wardrobe in Other with flat-panel cabinets, medium wood cabinets, laminate floors and brown floor.
Industrial gender-neutral walk-in wardrobe in Other with flat-panel cabinets, medium wood cabinets, laminate floors and brown floor.
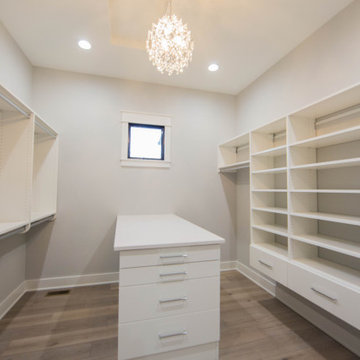
Custom cabinetry and shelving provide ample storage in the master closet.
Large transitional gender-neutral walk-in wardrobe in Indianapolis with flat-panel cabinets, white cabinets, laminate floors and brown floor.
Large transitional gender-neutral walk-in wardrobe in Indianapolis with flat-panel cabinets, white cabinets, laminate floors and brown floor.
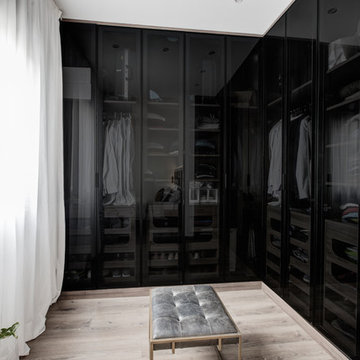
oovivoo, fotografoADP, Nacho Useros
Photo of a mid-sized industrial men's dressing room in Madrid with glass-front cabinets, black cabinets, laminate floors and brown floor.
Photo of a mid-sized industrial men's dressing room in Madrid with glass-front cabinets, black cabinets, laminate floors and brown floor.
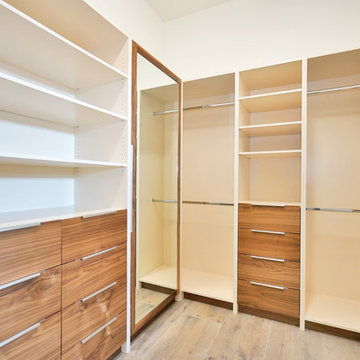
Inspiration for a large modern men's walk-in wardrobe in Miami with flat-panel cabinets, dark wood cabinets, laminate floors and brown floor.
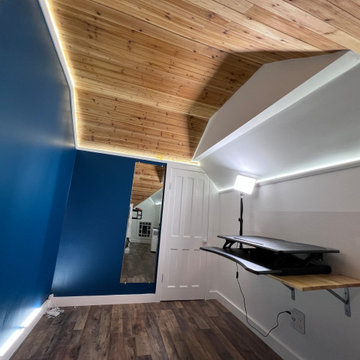
Conversion from a bare attic to walk-in closet/office
This is an example of a large contemporary gender-neutral walk-in wardrobe in Other with open cabinets, white cabinets, laminate floors, brown floor and vaulted.
This is an example of a large contemporary gender-neutral walk-in wardrobe in Other with open cabinets, white cabinets, laminate floors, brown floor and vaulted.
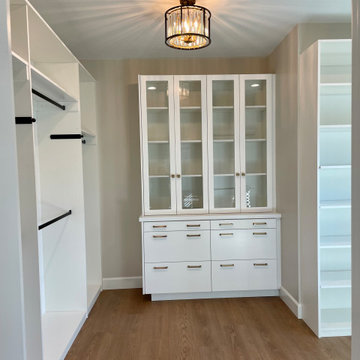
Along with the restroom, the client requested their master closet be remodeled as well. (they had the builder grade wire rack closet system) so we evaluated what their space needed included drawer storage, and display storage for handbags. The top 2 drawers have velvet lining, and custom compartments for her jewelry. Our custom cabinets included deep storage, and enclosed glass uppers for her handbag collection. We also measured what their hang clothes space would be to give proper space for dresses, tops, bottoms and shoes. This is the Closet....Oh and don't forget, every closet needs a pretty chandelier!!!
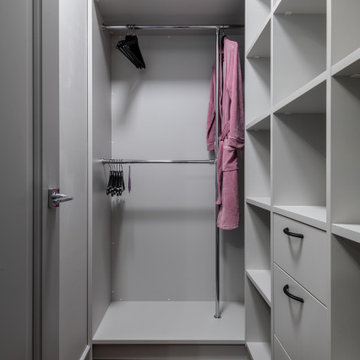
Design ideas for a small contemporary women's walk-in wardrobe in Moscow with grey cabinets, laminate floors and brown floor.
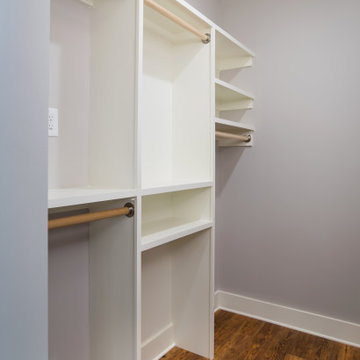
Mid-sized traditional gender-neutral built-in wardrobe in Atlanta with open cabinets, white cabinets, laminate floors and brown floor.
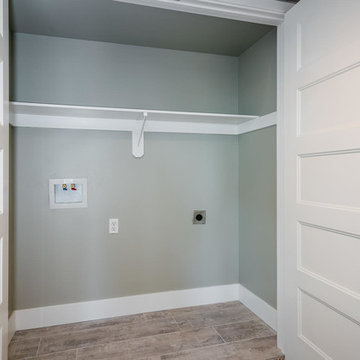
Inspiration for a small contemporary gender-neutral built-in wardrobe in San Luis Obispo with laminate floors and brown floor.
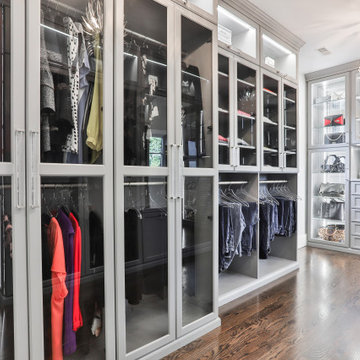
A walk-in closet is a luxurious and practical addition to any home, providing a spacious and organized haven for clothing, shoes, and accessories.
Typically larger than standard closets, these well-designed spaces often feature built-in shelves, drawers, and hanging rods to accommodate a variety of wardrobe items.
Ample lighting, whether natural or strategically placed fixtures, ensures visibility and adds to the overall ambiance. Mirrors and dressing areas may be conveniently integrated, transforming the walk-in closet into a private dressing room.
The design possibilities are endless, allowing individuals to personalize the space according to their preferences, making the walk-in closet a functional storage area and a stylish retreat where one can start and end the day with ease and sophistication.
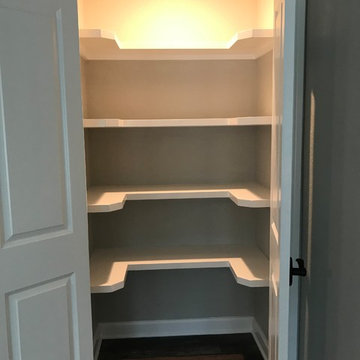
This is an example of a large transitional gender-neutral walk-in wardrobe in Houston with raised-panel cabinets, white cabinets, laminate floors and brown floor.
Storage and Wardrobe Design Ideas with Laminate Floors and Brown Floor
1