Storage and Wardrobe Design Ideas with Bamboo Floors and Ceramic Floors
Refine by:
Budget
Sort by:Popular Today
1 - 20 of 1,455 photos
Item 1 of 3

Vestidor con puertas correderas
Mid-sized contemporary gender-neutral walk-in wardrobe in Valencia with recessed-panel cabinets, medium wood cabinets, ceramic floors and grey floor.
Mid-sized contemporary gender-neutral walk-in wardrobe in Valencia with recessed-panel cabinets, medium wood cabinets, ceramic floors and grey floor.
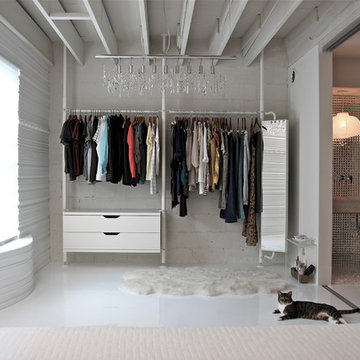
Design ideas for a contemporary storage and wardrobe in Philadelphia with white cabinets and ceramic floors.
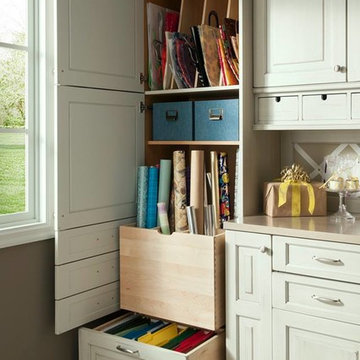
Wood-Mode custom gift wrapping cabinets.
This is an example of a mid-sized modern gender-neutral storage and wardrobe in Houston with beige cabinets, ceramic floors and raised-panel cabinets.
This is an example of a mid-sized modern gender-neutral storage and wardrobe in Houston with beige cabinets, ceramic floors and raised-panel cabinets.
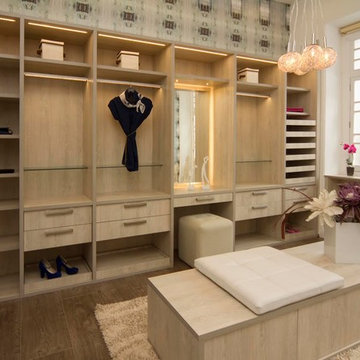
Mid-sized contemporary gender-neutral walk-in wardrobe in Houston with flat-panel cabinets, light wood cabinets and ceramic floors.
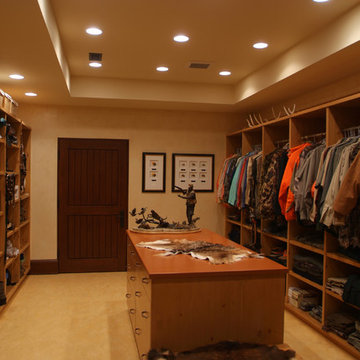
Leave a legacy. Reminiscent of Tuscan villas and country homes that dot the lush Italian countryside, this enduring European-style design features a lush brick courtyard with fountain, a stucco and stone exterior and a classic clay tile roof. Roman arches, arched windows, limestone accents and exterior columns add to its timeless and traditional appeal.
The equally distinctive first floor features a heart-of-the-home kitchen with a barrel-vaulted ceiling covering a large central island and a sitting/hearth room with fireplace. Also featured are a formal dining room, a large living room with a beamed and sloped ceiling and adjacent screened-in porch and a handy pantry or sewing room. Rounding out the first-floor offerings are an exercise room and a large master bedroom suite with his-and-hers closets. A covered terrace off the master bedroom offers a private getaway. Other nearby outdoor spaces include a large pergola and terrace and twin two-car garages.
The spacious lower-level includes a billiards area, home theater, a hearth room with fireplace that opens out into a spacious patio, a handy kitchenette and two additional bedroom suites. You’ll also find a nearby playroom/bunk room and adjacent laundry.
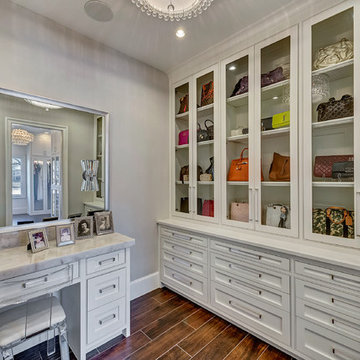
Master Bedroom dream closet with custom cabinets featuring glass front doors and all lit within. M2 Design Group worked on this from initial design concept to move-in. They were involved in every decision on architectural plans, build phase, selecting all finish-out items and furnishings and accessories.
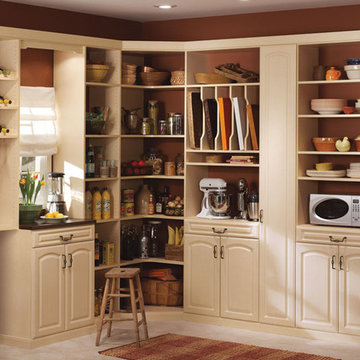
Inspiration for a large mediterranean gender-neutral walk-in wardrobe in Other with raised-panel cabinets, beige cabinets and ceramic floors.
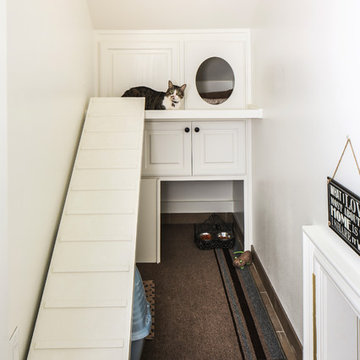
Oivanki Photography
Photo of an expansive traditional storage and wardrobe in New Orleans with white cabinets and ceramic floors.
Photo of an expansive traditional storage and wardrobe in New Orleans with white cabinets and ceramic floors.
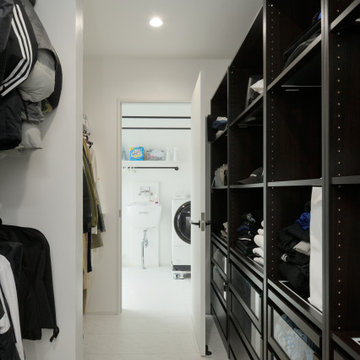
Inspiration for a large modern gender-neutral walk-in wardrobe in Tokyo Suburbs with open cabinets, black cabinets, ceramic floors and white floor.
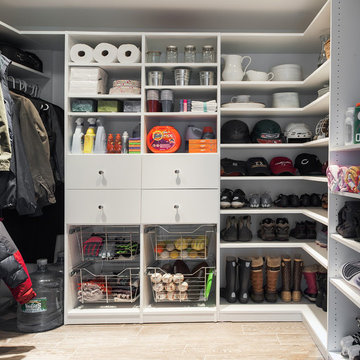
Kaz Arts Photography
Photo of a large traditional gender-neutral walk-in wardrobe in New York with open cabinets, white cabinets and ceramic floors.
Photo of a large traditional gender-neutral walk-in wardrobe in New York with open cabinets, white cabinets and ceramic floors.
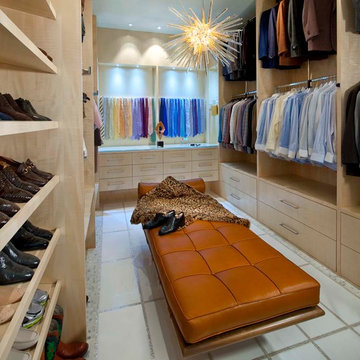
Photographer: Dan Piassick
Inspiration for a large contemporary men's dressing room in Dallas with flat-panel cabinets, light wood cabinets and ceramic floors.
Inspiration for a large contemporary men's dressing room in Dallas with flat-panel cabinets, light wood cabinets and ceramic floors.
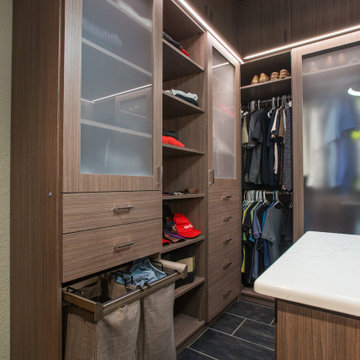
A modern and masculine walk-in closet in a downtown loft. The space became a combination of bathroom, closet, and laundry. The combination of wood tones, clean lines, and lighting creates a warm modern vibe.
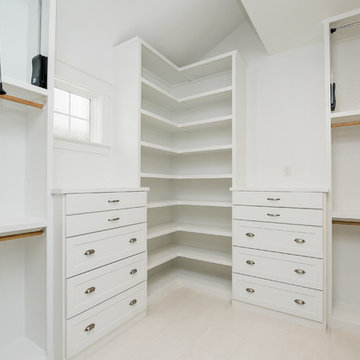
Modern Farmhouse Custom Home Design by Purser Architectural. Photography by White Orchid Photography. Granbury, Texas
Mid-sized country gender-neutral dressing room in Dallas with shaker cabinets, white cabinets, ceramic floors and white floor.
Mid-sized country gender-neutral dressing room in Dallas with shaker cabinets, white cabinets, ceramic floors and white floor.
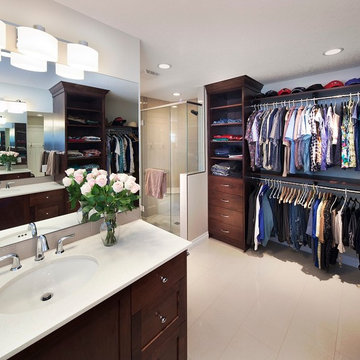
Fire Ant Contracting Ltd.
We converted an underused second bedroom into a beautiful multi-use bathroom AND walk in closet. We used custom stained maple to create both bathroom and closet cabinetry. A water closet is in a separate room and a custom shower opens onto a heated tile floor. Ample handing, shelving and drawer space.
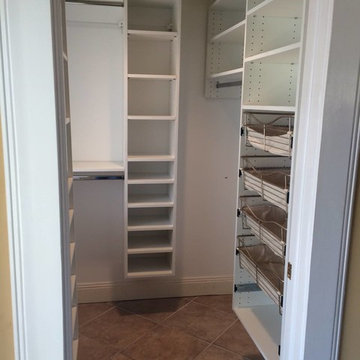
Inspiration for a large traditional gender-neutral walk-in wardrobe in New York with open cabinets, white cabinets and ceramic floors.
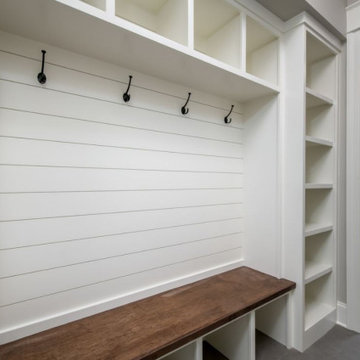
The open shelving mud room provides access to all your seasonal accessories while keeping you organized.
Mid-sized country gender-neutral storage and wardrobe in Chicago with open cabinets, white cabinets, ceramic floors and grey floor.
Mid-sized country gender-neutral storage and wardrobe in Chicago with open cabinets, white cabinets, ceramic floors and grey floor.
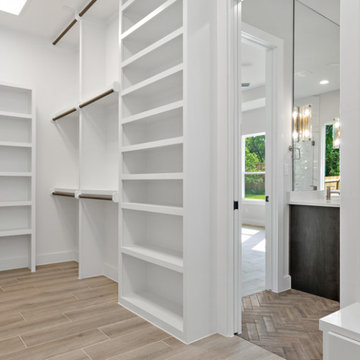
Photo of a large country gender-neutral walk-in wardrobe in Austin with shaker cabinets, white cabinets, ceramic floors and beige floor.
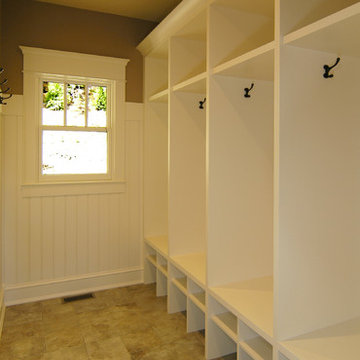
The Parkgate was designed from the inside out to give homage to the past. It has a welcoming wraparound front porch and, much like its ancestors, a surprising grandeur from floor to floor. The stair opens to a spectacular window with flanking bookcases, making the family space as special as the public areas of the home. The formal living room is separated from the family space, yet reconnected with a unique screened porch ideal for entertaining. The large kitchen, with its built-in curved booth and large dining area to the front of the home, is also ideal for entertaining. The back hall entry is perfect for a large family, with big closets, locker areas, laundry home management room, bath and back stair. The home has a large master suite and two children's rooms on the second floor, with an uncommon third floor boasting two more wonderful bedrooms. The lower level is every family’s dream, boasting a large game room, guest suite, family room and gymnasium with 14-foot ceiling. The main stair is split to give further separation between formal and informal living. The kitchen dining area flanks the foyer, giving it a more traditional feel. Upon entering the home, visitors can see the welcoming kitchen beyond.
Photographer: David Bixel
Builder: DeHann Homes
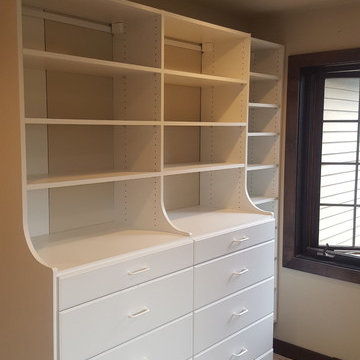
This is an example of a mid-sized traditional gender-neutral walk-in wardrobe in Other with open cabinets, white cabinets, ceramic floors and white floor.
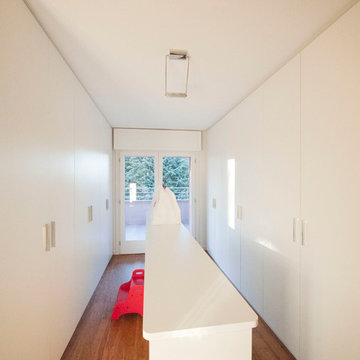
Liadesign
Design ideas for a large modern gender-neutral built-in wardrobe in Milan with flat-panel cabinets, white cabinets and bamboo floors.
Design ideas for a large modern gender-neutral built-in wardrobe in Milan with flat-panel cabinets, white cabinets and bamboo floors.
Storage and Wardrobe Design Ideas with Bamboo Floors and Ceramic Floors
1