Storage and Wardrobe Design Ideas with Vinyl Floors and Concrete Floors
Refine by:
Budget
Sort by:Popular Today
1 - 20 of 1,134 photos
Item 1 of 3
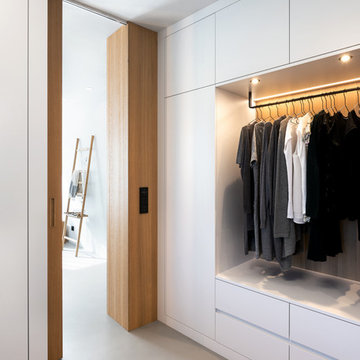
Photo of a scandinavian gender-neutral walk-in wardrobe in Munich with flat-panel cabinets, white cabinets, concrete floors and grey floor.
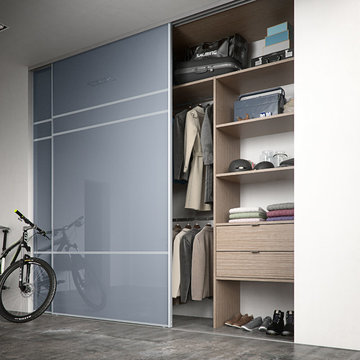
Simple and stunning. Bespoke sliding wardrobe with glass fronted doors and wood interiors. All our panels and shelves are 22mm thick. All drawers with latest fully extendable soft closing Blum runners.
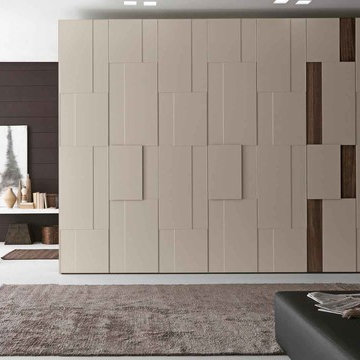
Wardrobe by Presotto designed with Step swing doors in matt corda lacquer and matching frame. One door is shown with a structural panel in "aged" tabacco oak. Available in a range of different widths. Handles are incorporated into the design by having one panel project outwards.
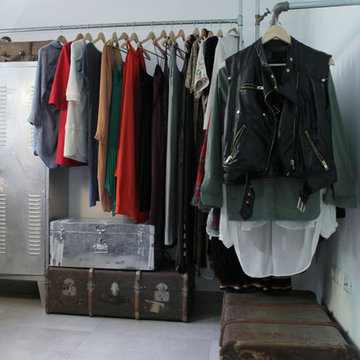
Photo: Esther Hershcovic © 2014 Houzz
Inspiration for an industrial walk-in wardrobe in Other with open cabinets and concrete floors.
Inspiration for an industrial walk-in wardrobe in Other with open cabinets and concrete floors.
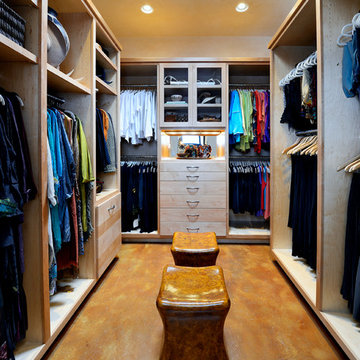
We built 24" deep boxes to really showcase the beauty of this walk-in closet. Taller hanging was installed for longer jackets and dusters, and short hanging for scarves. Custom-designed jewelry trays were added. Valet rods were mounted to help organize outfits and simplify packing for trips. A pair of antique benches makes the space inviting.
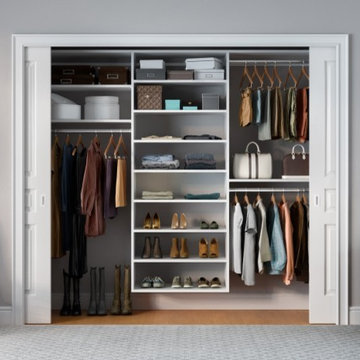
Photo courtesy of California Closets
Design ideas for a transitional gender-neutral built-in wardrobe in Los Angeles with flat-panel cabinets, white cabinets and concrete floors.
Design ideas for a transitional gender-neutral built-in wardrobe in Los Angeles with flat-panel cabinets, white cabinets and concrete floors.
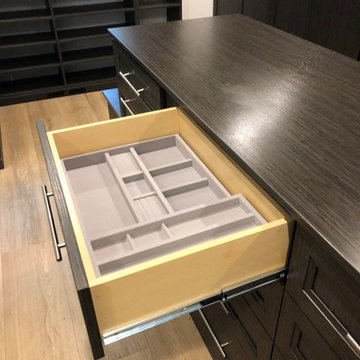
Photo of a large transitional gender-neutral walk-in wardrobe in DC Metro with vinyl floors, beige floor, recessed-panel cabinets and dark wood cabinets.
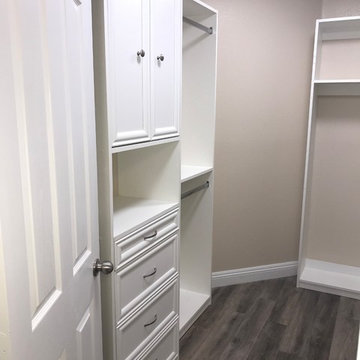
Walk-in closet with custom cabinetry, new wall paint and new luxury vinyl plank flooring.
Inspiration for a small traditional gender-neutral walk-in wardrobe in Las Vegas with shaker cabinets, white cabinets, vinyl floors and brown floor.
Inspiration for a small traditional gender-neutral walk-in wardrobe in Las Vegas with shaker cabinets, white cabinets, vinyl floors and brown floor.
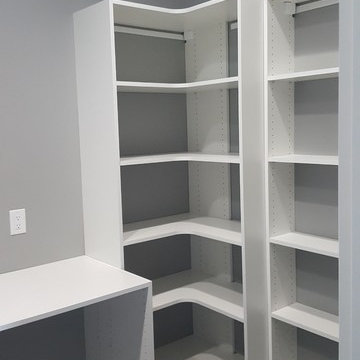
Inspiration for a mid-sized traditional gender-neutral walk-in wardrobe in Other with open cabinets, white cabinets, concrete floors and black floor.
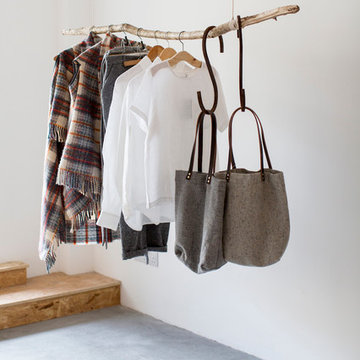
Doreen Kilfeather (photographer); house owner and designer Aoibheann Macnamara
This is an example of a mid-sized scandinavian storage and wardrobe with concrete floors.
This is an example of a mid-sized scandinavian storage and wardrobe with concrete floors.

Primary closet, custom designed using two sections of Ikea Pax closet system in mixed colors (beige cabinets, white drawers and shelves, and dark gray rods) with plenty of pull out trays for jewelry and accessories organization, and glass drawers. Additionally, Ikea's Billy Bookcase was added for shallow storage (11" deep) for hats, bags, and overflow bathroom storage. Back of the bookcase was wallpapered in blue grass cloth textured peel & stick wallpaper for custom look without splurging. Short hanging area in the secondary wardrobe unit is planned for hanging bras, but could also be used for hanging folded scarves, handbags, shorts, or skirts. Shelves and rods fill in the remaining closet space to provide ample storage for clothes and accessories. Long hanging space is located on the same wall as the Billy bookcase and is hung extra high to keep floor space available for suitcases or a hamper. Recessed lights and decorative, gold star design flush mounts light the closet with crisp, neutral white light for optimal visibility and color rendition.

This is an example of a midcentury gender-neutral walk-in wardrobe in Sacramento with flat-panel cabinets, white cabinets, concrete floors and grey floor.
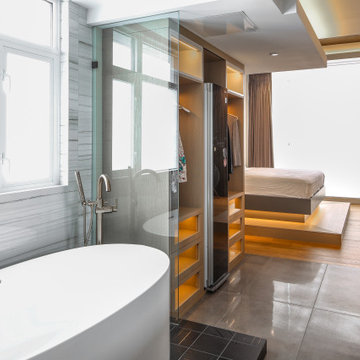
Design ideas for an expansive contemporary gender-neutral walk-in wardrobe in Vancouver with glass-front cabinets, light wood cabinets, concrete floors and black floor.
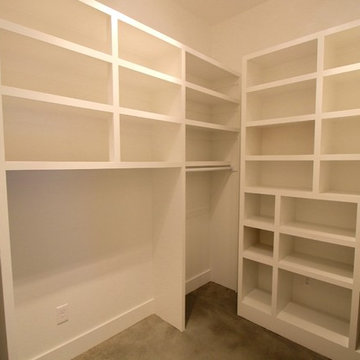
Small modern gender-neutral walk-in wardrobe in Other with open cabinets, white cabinets, concrete floors and grey floor.
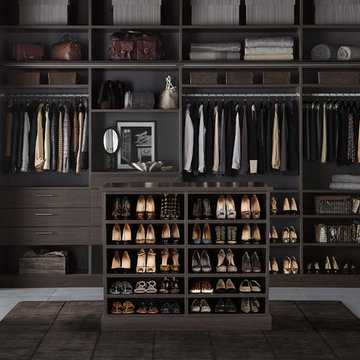
TCS Closets
Master closet in Ebony with smooth-front drawers and solid and tempered glass doors, brushed nickel hardware, integrated lighting and customizable island.
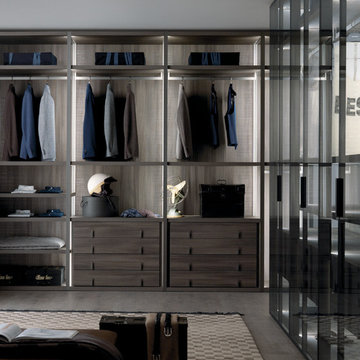
A brand new walk in wardrobe design called 'Palo Alto'. This system uses metal frames with integrated lighting on the reverse. Its a light airy approach to walk in wardrobes, with a fresh new approach to an ever popular system.
We also have the ability to add glass hinged doors effortlessly should you wish to keep the dust off a particular compartment.
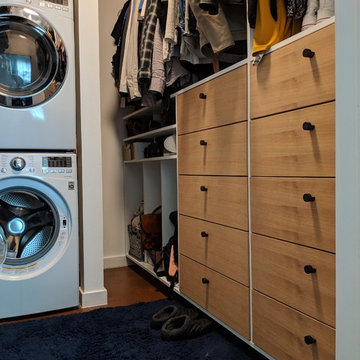
This is an example of a small modern gender-neutral walk-in wardrobe in Austin with flat-panel cabinets, light wood cabinets, concrete floors and brown floor.
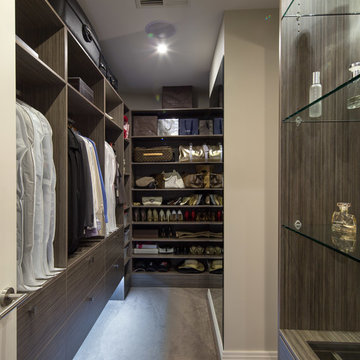
HIA Town House/Development Project of the Year 2012
Design ideas for a contemporary gender-neutral walk-in wardrobe in Adelaide with flat-panel cabinets, dark wood cabinets, concrete floors and grey floor.
Design ideas for a contemporary gender-neutral walk-in wardrobe in Adelaide with flat-panel cabinets, dark wood cabinets, concrete floors and grey floor.
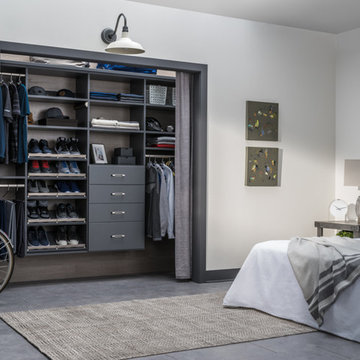
Design ideas for a small contemporary gender-neutral built-in wardrobe in Detroit with grey cabinets, concrete floors and beige floor.
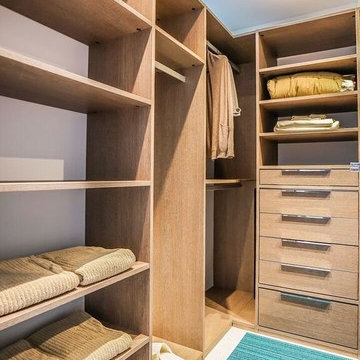
Custom designed closet.
www.boudreauxdesignstudio.com
Facebook: @boudreauxdesignstudio
Instagram: @boudreauxdesignstudio
Inspiration for a large contemporary gender-neutral walk-in wardrobe in Miami with flat-panel cabinets, medium wood cabinets and concrete floors.
Inspiration for a large contemporary gender-neutral walk-in wardrobe in Miami with flat-panel cabinets, medium wood cabinets and concrete floors.
Storage and Wardrobe Design Ideas with Vinyl Floors and Concrete Floors
1