Storage & Wardrobe
Refine by:
Budget
Sort by:Popular Today
1 - 5 of 5 photos
Item 1 of 3
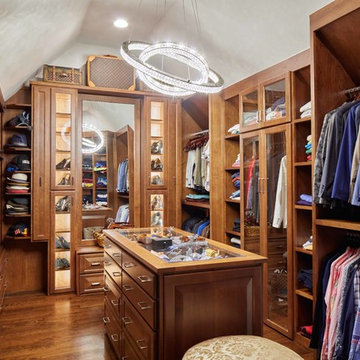
The architect claimed unused attic space in order to enlarge the master closet within the existing roofline and create a functional space with high end features, including backlit shoe storage. A fun multi-ringed chandelier softens all of the rectilinear geometry in the space.
Photo Credit: Keith Issacs Photo, LLC
Dawn Christine Architect
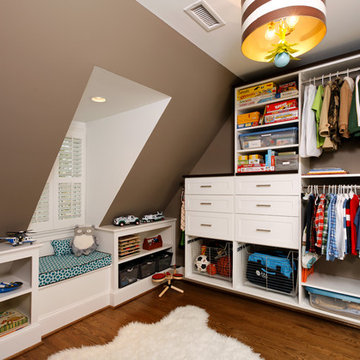
LEED Certified renovation of existing house.
Photo of a traditional storage and wardrobe in DC Metro with medium hardwood floors.
Photo of a traditional storage and wardrobe in DC Metro with medium hardwood floors.
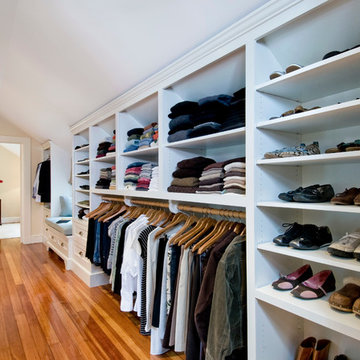
This was an addition that involved raising the roof of one section of the house in order to gain enough headroom for a master bedroom suite.
This is an example of a traditional storage and wardrobe in Boston with medium hardwood floors.
This is an example of a traditional storage and wardrobe in Boston with medium hardwood floors.
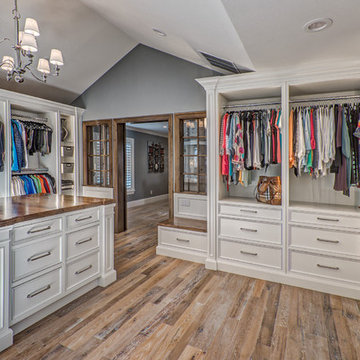
Teri Fotheringham Photography
Photo of an expansive traditional gender-neutral dressing room in Denver with beaded inset cabinets and medium hardwood floors.
Photo of an expansive traditional gender-neutral dressing room in Denver with beaded inset cabinets and medium hardwood floors.
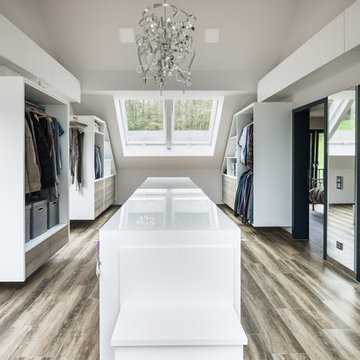
Ankleideraum ©Jannis Wiebusch
Design ideas for an expansive contemporary men's dressing room in Essen with open cabinets, white cabinets and medium hardwood floors.
Design ideas for an expansive contemporary men's dressing room in Essen with open cabinets, white cabinets and medium hardwood floors.
1