Storage and Wardrobe Design Ideas with Raised-panel Cabinets and Multi-Coloured Floor
Refine by:
Budget
Sort by:Popular Today
1 - 20 of 51 photos
Item 1 of 3
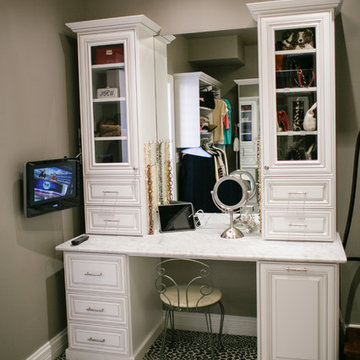
This master closets boasts a full vanity area with mirror. Built in side cabinets and drawers make it perfect vanity area.
Design ideas for a large traditional gender-neutral dressing room in Atlanta with raised-panel cabinets, white cabinets, carpet and multi-coloured floor.
Design ideas for a large traditional gender-neutral dressing room in Atlanta with raised-panel cabinets, white cabinets, carpet and multi-coloured floor.
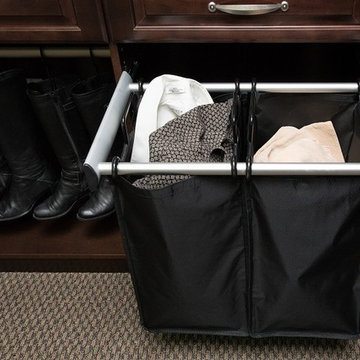
Photo: Karine Weiller
Large traditional gender-neutral walk-in wardrobe in San Francisco with raised-panel cabinets, dark wood cabinets, carpet and multi-coloured floor.
Large traditional gender-neutral walk-in wardrobe in San Francisco with raised-panel cabinets, dark wood cabinets, carpet and multi-coloured floor.
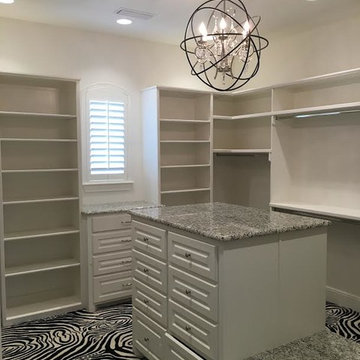
Inspiration for a large traditional dressing room in Austin with raised-panel cabinets, white cabinets, carpet and multi-coloured floor.
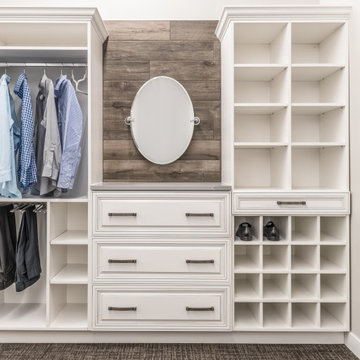
This custom closet designed by Curtis Lumber features Bertch cabinetry with Tuscany door style in Birch, Cambria Quartz countertop in Queen Anne, Jeffery Alexander Delmar hardware, and Palmetto Smoke Wood Plank tile.
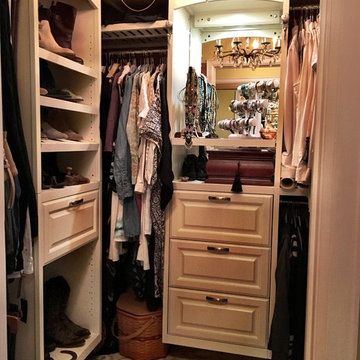
Everything has it's space. Finished closet/dressing room ready and waiting.
Lisa Lyttle
Mid-sized country women's walk-in wardrobe in Los Angeles with raised-panel cabinets, white cabinets, plywood floors and multi-coloured floor.
Mid-sized country women's walk-in wardrobe in Los Angeles with raised-panel cabinets, white cabinets, plywood floors and multi-coloured floor.
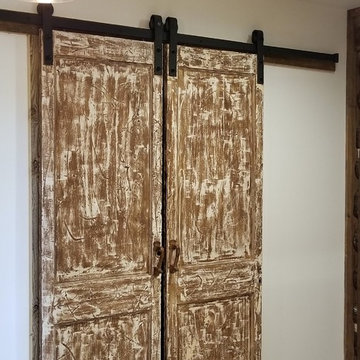
Renovation of a master bath suite, dressing room and laundry room in a log cabin farm house.
The laundry room has a fabulous white enamel and iron trough sink with double goose neck faucets - ideal for scrubbing dirty farmer's clothing. The cabinet and shelving were custom made using the reclaimed wood from the farm. A quartz counter for folding laundry is set above the washer and dryer. A ribbed glass panel was installed in the door to the laundry room, which was retrieved from a wood pile, so that the light from the room's window would flow through to the dressing room and vestibule, while still providing privacy between the spaces.
Interior Design & Photo ©Suzanne MacCrone Rogers
Architectural Design - Robert C. Beeland, AIA, NCARB
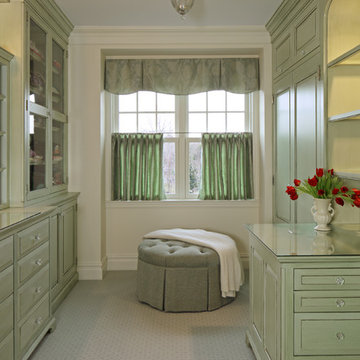
Design ideas for a large traditional women's dressing room in Bridgeport with raised-panel cabinets, green cabinets, carpet and multi-coloured floor.
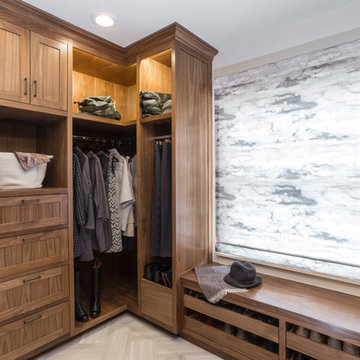
Built Photo
Design ideas for a mid-sized modern gender-neutral dressing room in Portland with raised-panel cabinets, medium wood cabinets, marble floors and multi-coloured floor.
Design ideas for a mid-sized modern gender-neutral dressing room in Portland with raised-panel cabinets, medium wood cabinets, marble floors and multi-coloured floor.
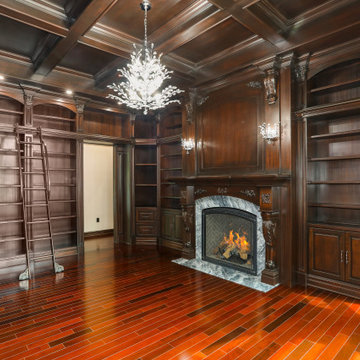
Custom Walk-In Closet / Library in Millstone, New Jersey.
Photo of a large traditional men's walk-in wardrobe in New York with raised-panel cabinets, dark wood cabinets, medium hardwood floors, multi-coloured floor and coffered.
Photo of a large traditional men's walk-in wardrobe in New York with raised-panel cabinets, dark wood cabinets, medium hardwood floors, multi-coloured floor and coffered.
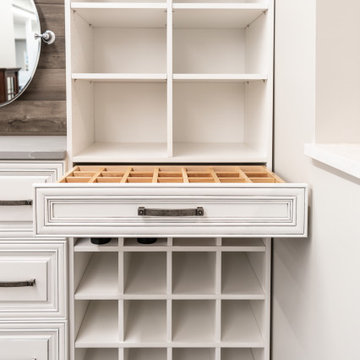
This custom closet designed by Curtis Lumber features Bertch cabinetry with Tuscany door style in Birch, Cambria Quartz countertop in Queen Anne, Jeffery Alexander Delmar hardware, and Palmetto Smoke Wood Plank tile.
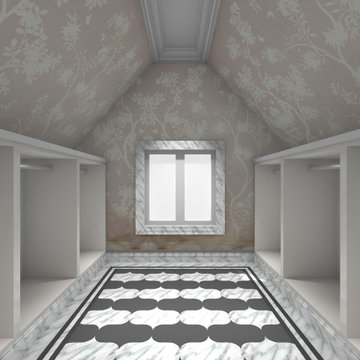
Large traditional gender-neutral walk-in wardrobe in Seattle with raised-panel cabinets, white cabinets, marble floors and multi-coloured floor.
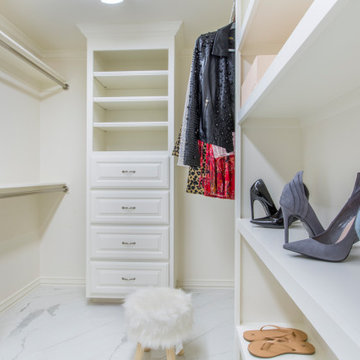
Of course, what is a luxurious master bathroom without a luxurious walk-in closet to go along with it! Our client wanted an extra-large space to house her clothing and provide extra storage space for additional items. Our team was sure to include plenty of hanging racks, drawers, and shelving to meet our client’s needs.
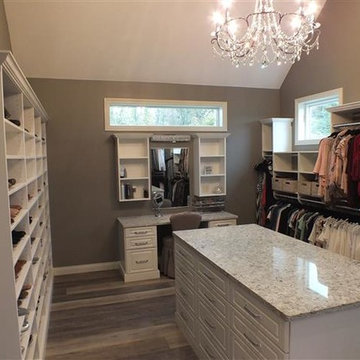
This expansive luxury closet has a very large storage island, built in make up vanity, storage for hundreds of shoes, tall hanging, medium hanging, closed storage and a hutch. Lots of natural light, vaulted ceiling and a magnificent chandelier finish it off
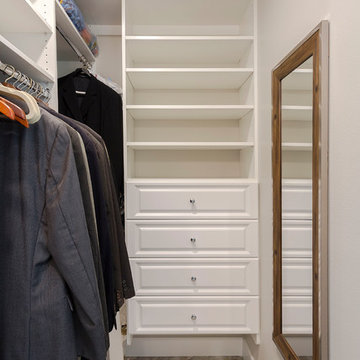
Transitional gender-neutral storage and wardrobe in Tampa with raised-panel cabinets, white cabinets, ceramic floors and multi-coloured floor.
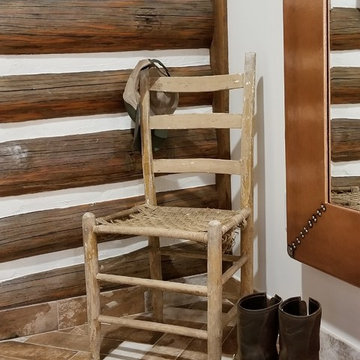
Renovation of a master bath suite, dressing room and laundry room in a log cabin farm house.
The laundry room has a fabulous white enamel and iron trough sink with double goose neck faucets - ideal for scrubbing dirty farmer's clothing. The cabinet and shelving were custom made using the reclaimed wood from the farm. A quartz counter for folding laundry is set above the washer and dryer. A ribbed glass panel was installed in the door to the laundry room, which was retrieved from a wood pile, so that the light from the room's window would flow through to the dressing room and vestibule, while still providing privacy between the spaces.
Interior Design & Photo ©Suzanne MacCrone Rogers
Architectural Design - Robert C. Beeland, AIA, NCARB
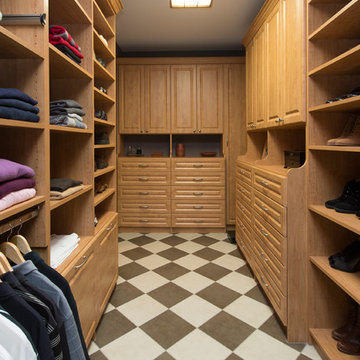
Marilyn Peryer, Photographer
Inspiration for a large arts and crafts gender-neutral walk-in wardrobe in Raleigh with raised-panel cabinets, light wood cabinets, porcelain floors and multi-coloured floor.
Inspiration for a large arts and crafts gender-neutral walk-in wardrobe in Raleigh with raised-panel cabinets, light wood cabinets, porcelain floors and multi-coloured floor.
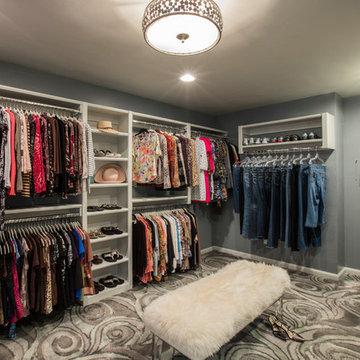
Simon Hurst Photography
Mid-sized transitional gender-neutral walk-in wardrobe in Oklahoma City with raised-panel cabinets, grey cabinets, carpet and multi-coloured floor.
Mid-sized transitional gender-neutral walk-in wardrobe in Oklahoma City with raised-panel cabinets, grey cabinets, carpet and multi-coloured floor.
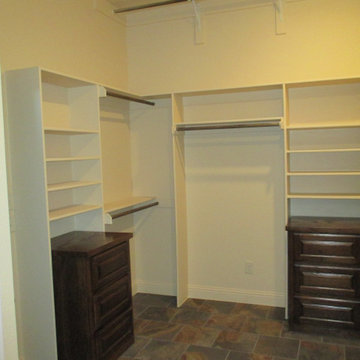
Photo of a large country gender-neutral walk-in wardrobe in Dallas with raised-panel cabinets, dark wood cabinets, slate floors and multi-coloured floor.
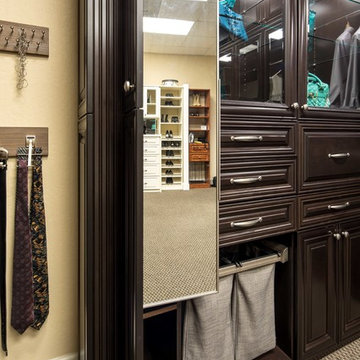
Photo: Karine Weiller
Large traditional gender-neutral walk-in wardrobe in San Francisco with raised-panel cabinets, dark wood cabinets, carpet and multi-coloured floor.
Large traditional gender-neutral walk-in wardrobe in San Francisco with raised-panel cabinets, dark wood cabinets, carpet and multi-coloured floor.
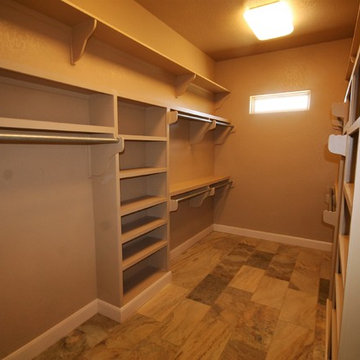
Master closet in River hills home. Features multi colored tile, small window, and custom shelving/hangers.
Mid-sized traditional gender-neutral walk-in wardrobe in Austin with raised-panel cabinets, beige cabinets, porcelain floors and multi-coloured floor.
Mid-sized traditional gender-neutral walk-in wardrobe in Austin with raised-panel cabinets, beige cabinets, porcelain floors and multi-coloured floor.
Storage and Wardrobe Design Ideas with Raised-panel Cabinets and Multi-Coloured Floor
1