Storage and Wardrobe Design Ideas with Multi-Coloured Floor
Refine by:
Budget
Sort by:Popular Today
1 - 6 of 6 photos
Item 1 of 3
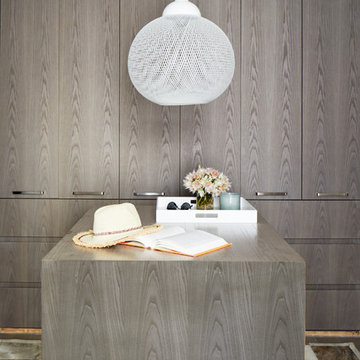
Design ideas for a contemporary dressing room in New York with flat-panel cabinets and multi-coloured floor.
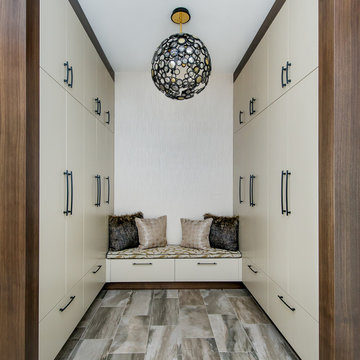
This mudroom is done in a cream lacquer and walnut veneer that offers a warm and cozy feel.
Redl Kitchens
156 Jessop Avenue
Saskatoon, SK S7N 1Y4
10341-124th Street
Edmonton, AB T5N 3W1
1733 McAra St
Regina, SK, S4N 6H5
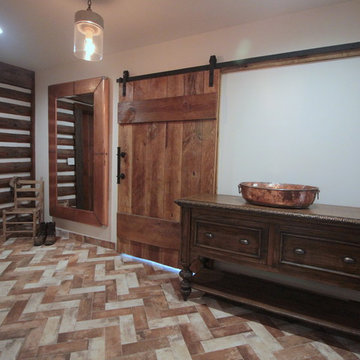
Renovation of a master bath suite, dressing room and laundry room in a log cabin farm house.
The laundry room has a fabulous white enamel and iron trough sink with double goose neck faucets - ideal for scrubbing dirty farmer's clothing. The cabinet and shelving were custom made using the reclaimed wood from the farm. A quartz counter for folding laundry is set above the washer and dryer. A ribbed glass panel was installed in the door to the laundry room, which was retrieved from a wood pile, so that the light from the room's window would flow through to the dressing room and vestibule, while still providing privacy between the spaces.
Interior Design & Photo ©Suzanne MacCrone Rogers
Architectural Design - Robert C. Beeland, AIA, NCARB
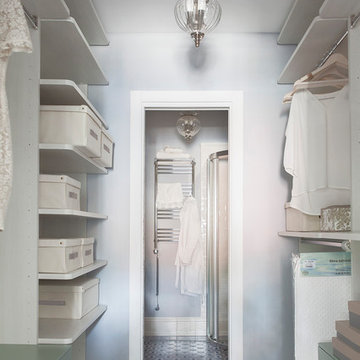
Фотограф - Гришко Юрий
Inspiration for a small traditional women's walk-in wardrobe in Moscow with open cabinets, ceramic floors, multi-coloured floor and beige cabinets.
Inspiration for a small traditional women's walk-in wardrobe in Moscow with open cabinets, ceramic floors, multi-coloured floor and beige cabinets.
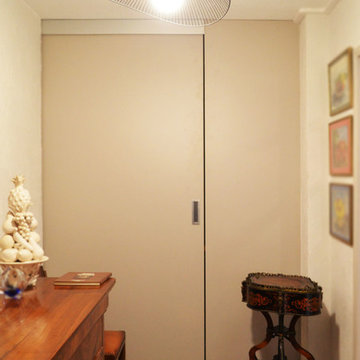
KEA MOBILIER
Mid-sized midcentury storage and wardrobe in Lyon with beaded inset cabinets, grey cabinets and multi-coloured floor.
Mid-sized midcentury storage and wardrobe in Lyon with beaded inset cabinets, grey cabinets and multi-coloured floor.
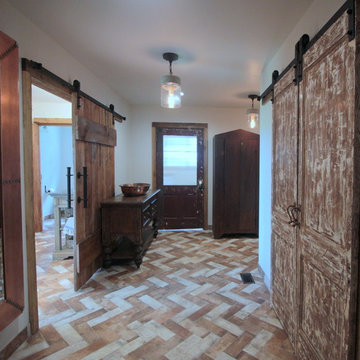
Renovation of a master bath suite, dressing room and laundry room in a log cabin farm house.
The laundry room has a fabulous white enamel and iron trough sink with double goose neck faucets - ideal for scrubbing dirty farmer's clothing. The cabinet and shelving were custom made using the reclaimed wood from the farm. A quartz counter for folding laundry is set above the washer and dryer. A ribbed glass panel was installed in the door to the laundry room, which was retrieved from a wood pile, so that the light from the room's window would flow through to the dressing room and vestibule, while still providing privacy between the spaces.
Interior Design & Photo ©Suzanne MacCrone Rogers
Architectural Design - Robert C. Beeland, AIA, NCARB
Storage and Wardrobe Design Ideas with Multi-Coloured Floor
1