Storage and Wardrobe Design Ideas with Shaker Cabinets and Flat-panel Cabinets
Refine by:
Budget
Sort by:Popular Today
181 - 200 of 19,741 photos
Item 1 of 3
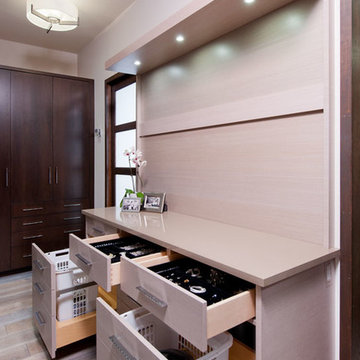
Craig Thompson Photography
This is an example of a small contemporary gender-neutral dressing room in Other with dark wood cabinets, light hardwood floors, grey floor and flat-panel cabinets.
This is an example of a small contemporary gender-neutral dressing room in Other with dark wood cabinets, light hardwood floors, grey floor and flat-panel cabinets.
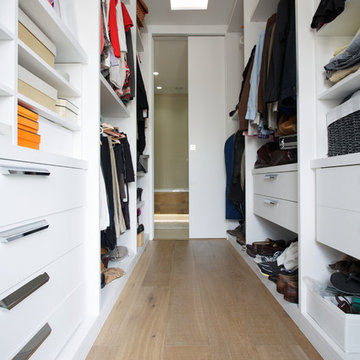
Ian One Global
Design ideas for a contemporary gender-neutral storage and wardrobe in London with flat-panel cabinets, white cabinets and medium hardwood floors.
Design ideas for a contemporary gender-neutral storage and wardrobe in London with flat-panel cabinets, white cabinets and medium hardwood floors.
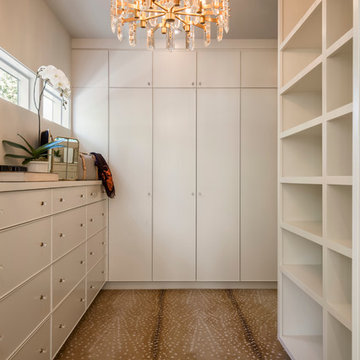
Remodel by Cornerstone Construction Services LLC
Interior Design by Maison Inc.
David Papazian Photography
Large midcentury gender-neutral walk-in wardrobe in Portland with flat-panel cabinets, white cabinets and carpet.
Large midcentury gender-neutral walk-in wardrobe in Portland with flat-panel cabinets, white cabinets and carpet.
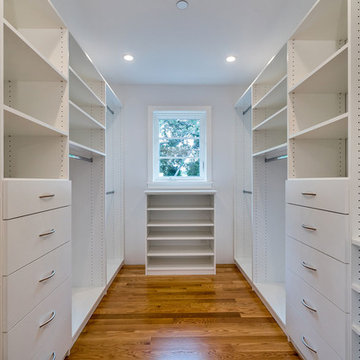
Walk-in Master closet with window and custom closet white cabinetry
Photo of a large contemporary gender-neutral walk-in wardrobe in San Francisco with flat-panel cabinets, white cabinets, medium hardwood floors and brown floor.
Photo of a large contemporary gender-neutral walk-in wardrobe in San Francisco with flat-panel cabinets, white cabinets, medium hardwood floors and brown floor.
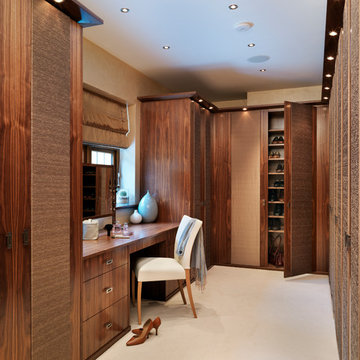
A luxurious bedroom dressing area. This is a mix of walnut cabinetry with fine silk door panels. There is a huge amount of hanging space, shelves for handbags and accessories and shallow shelves for shoes.
Darren Chung
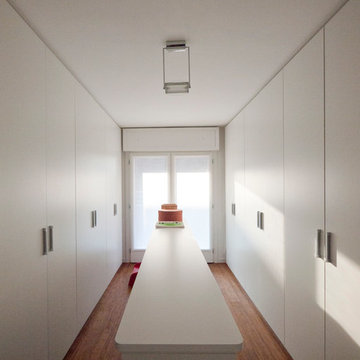
Liadesign
Photo of a large modern gender-neutral walk-in wardrobe in Milan with flat-panel cabinets, white cabinets and bamboo floors.
Photo of a large modern gender-neutral walk-in wardrobe in Milan with flat-panel cabinets, white cabinets and bamboo floors.
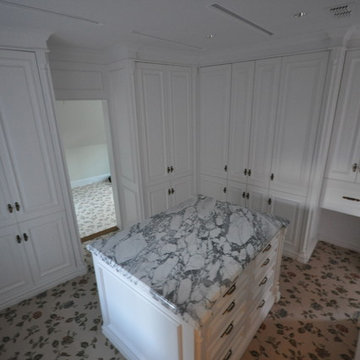
Inspiration for a large traditional gender-neutral dressing room in Dallas with flat-panel cabinets, white cabinets and carpet.
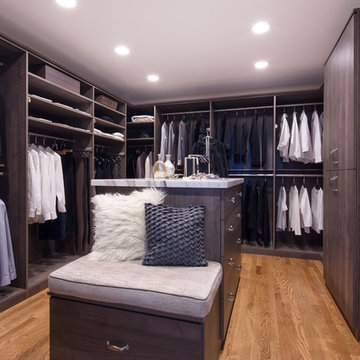
Walk-in Master Closet designed for two or just for you. Get dressed in your closet each morning, with this design. Everything you want and need.
Designer: Karin Parodi
Photographer :Karine Weiller
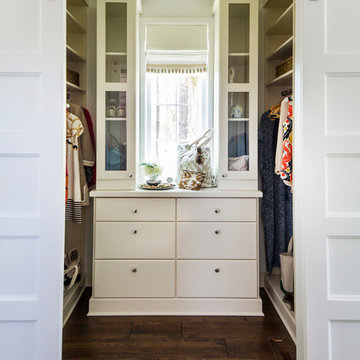
Photo of a country women's walk-in wardrobe in Birmingham with flat-panel cabinets, white cabinets and dark hardwood floors.
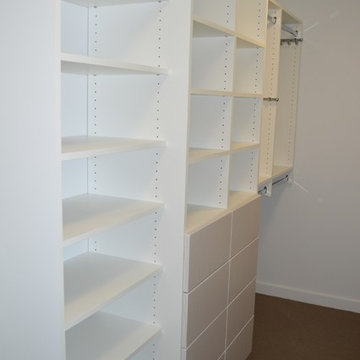
Inspiration for a mid-sized contemporary gender-neutral walk-in wardrobe in Portland with flat-panel cabinets and white cabinets.
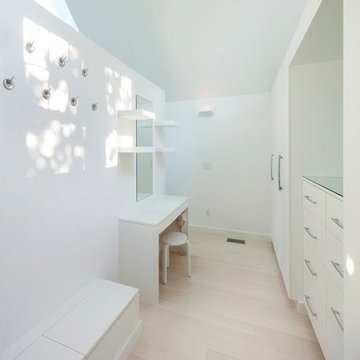
This is an example of a large gender-neutral dressing room in Cleveland with flat-panel cabinets, white cabinets and light hardwood floors.
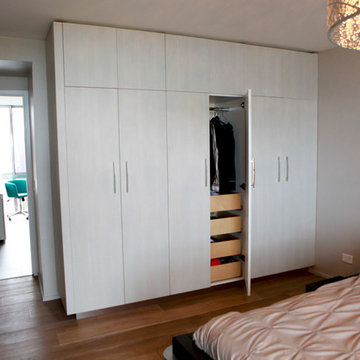
This closet solution is custom built by Woodways at our local hub in Zeeland, MI. Included are clothes racks and roll out drawers for easy access to all belongings. This compact storage solution allows for organization within the compact apartment while still allowing for a beautiful aesthetic through the home.
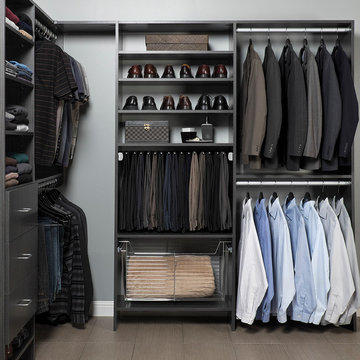
Master Walk-in Closet in Licorice Finish and Flat Panel Drawers with Brushed Chrome Accessories: Closet Rod, Slide-out Pant Rack, Slide-out Basket and Handles
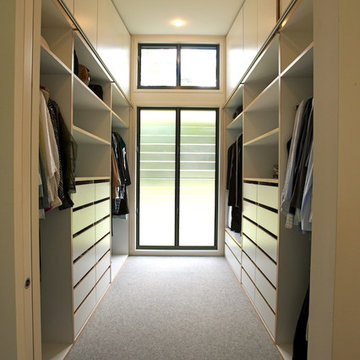
This is an example of a mid-sized contemporary gender-neutral walk-in wardrobe in Gold Coast - Tweed with white cabinets, carpet and flat-panel cabinets.
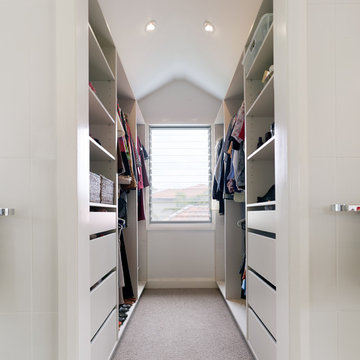
Luke Butterly Photography
Inspiration for a mid-sized contemporary gender-neutral walk-in wardrobe in Sydney with flat-panel cabinets, white cabinets and carpet.
Inspiration for a mid-sized contemporary gender-neutral walk-in wardrobe in Sydney with flat-panel cabinets, white cabinets and carpet.
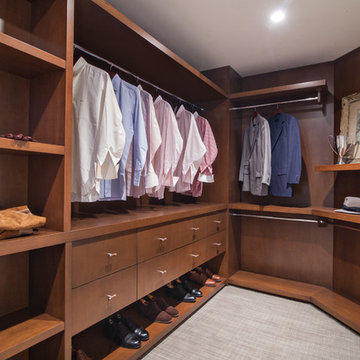
Photo Credit: Ron Rosenzweig
Inspiration for a mid-sized modern men's walk-in wardrobe in Miami with flat-panel cabinets, dark wood cabinets, carpet and beige floor.
Inspiration for a mid-sized modern men's walk-in wardrobe in Miami with flat-panel cabinets, dark wood cabinets, carpet and beige floor.
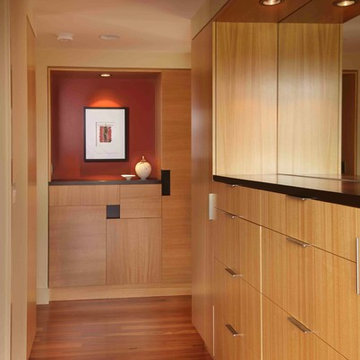
Built from the ground up on 80 acres outside Dallas, Oregon, this new modern ranch house is a balanced blend of natural and industrial elements. The custom home beautifully combines various materials, unique lines and angles, and attractive finishes throughout. The property owners wanted to create a living space with a strong indoor-outdoor connection. We integrated built-in sky lights, floor-to-ceiling windows and vaulted ceilings to attract ample, natural lighting. The master bathroom is spacious and features an open shower room with soaking tub and natural pebble tiling. There is custom-built cabinetry throughout the home, including extensive closet space, library shelving, and floating side tables in the master bedroom. The home flows easily from one room to the next and features a covered walkway between the garage and house. One of our favorite features in the home is the two-sided fireplace – one side facing the living room and the other facing the outdoor space. In addition to the fireplace, the homeowners can enjoy an outdoor living space including a seating area, in-ground fire pit and soaking tub.
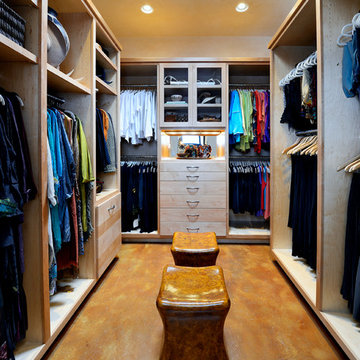
We built 24" deep boxes to really showcase the beauty of this walk-in closet. Taller hanging was installed for longer jackets and dusters, and short hanging for scarves. Custom-designed jewelry trays were added. Valet rods were mounted to help organize outfits and simplify packing for trips. A pair of antique benches makes the space inviting.
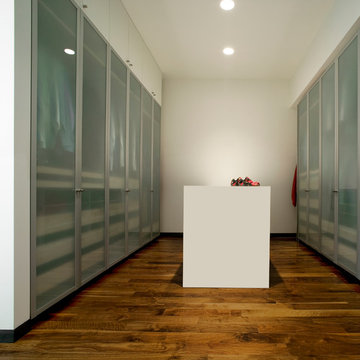
Addition and renovation of a modern home in Phoenix, Arizona. Spring 2004
Photo credit: Bill Timmerman
Inspiration for a modern walk-in wardrobe in Phoenix with medium hardwood floors and flat-panel cabinets.
Inspiration for a modern walk-in wardrobe in Phoenix with medium hardwood floors and flat-panel cabinets.
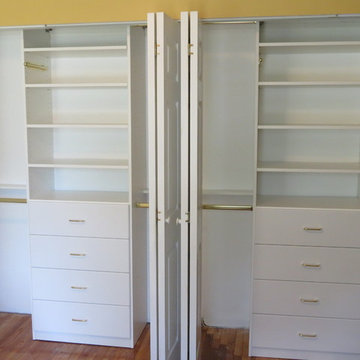
Our client lives in a turn-of-the-century home in Long Island where we’ve designed and installed custom closets as he has renovated the home. The master bedroom had an unwieldy and unsightly closet addition that a previous owner had installed. Working with Bill’s contractor, we made recommendations to change the structure of the closet to meld with the style of the home, and add new doors that would allow easy access to the reach-in-closet. The creative closet solutions included varying the depths of the units (drawers are deeper) so that the storage above the shelves is accessible for pillows and blankets. Now, Bill not only has a beautiful closet and readily accessible storage, but he has increased the resale value of his home by maximizing the closet space in the master bedroom. The closet organization ideas included sizing the drawers precisely to accommodate Bill's DVD collection, so that he can use those drawers for DVDs or clothing.
Storage and Wardrobe Design Ideas with Shaker Cabinets and Flat-panel Cabinets
10