Storage and Wardrobe Design Ideas with Slate Floors
Refine by:
Budget
Sort by:Popular Today
1 - 20 of 20 photos
Item 1 of 3
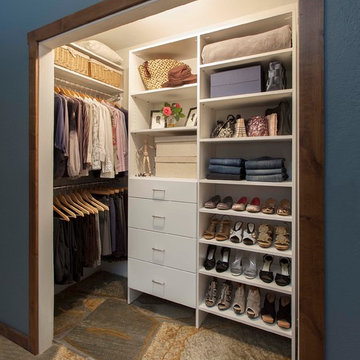
Inspiration for a mid-sized transitional women's built-in wardrobe in Denver with flat-panel cabinets, white cabinets and slate floors.
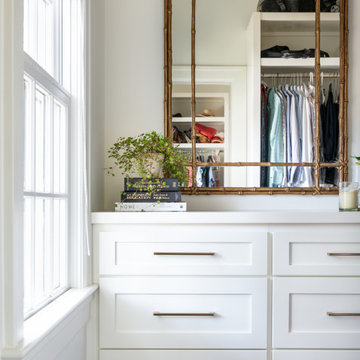
Inspiration for a large transitional storage and wardrobe in Nashville with shaker cabinets, white cabinets, slate floors and black floor.
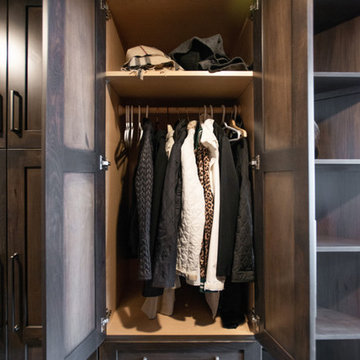
The mudroom has two of the large closet areas on the back wall for coat storage.
The custom built shelves also allow for additional storage and a good use of otherwise wasted space.
Photography by Libbie Martin
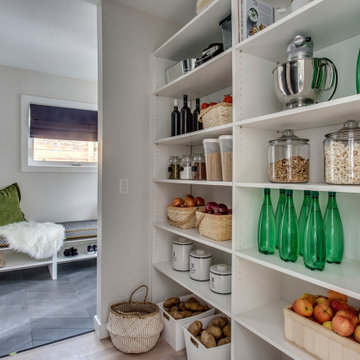
Mid-sized traditional gender-neutral walk-in wardrobe in Calgary with open cabinets, white cabinets, slate floors and grey floor.
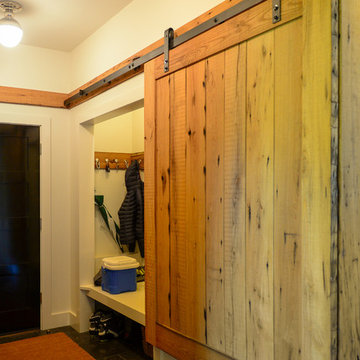
Sally McCay Photography
This is an example of a large contemporary gender-neutral walk-in wardrobe in Burlington with light wood cabinets and slate floors.
This is an example of a large contemporary gender-neutral walk-in wardrobe in Burlington with light wood cabinets and slate floors.
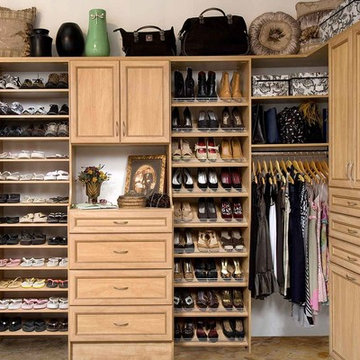
Mid-sized traditional gender-neutral walk-in wardrobe in San Francisco with raised-panel cabinets, light wood cabinets and slate floors.
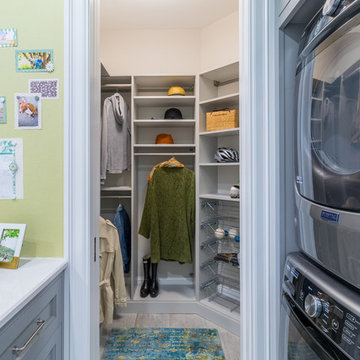
Design ideas for a mid-sized transitional gender-neutral walk-in wardrobe in Minneapolis with flat-panel cabinets, grey cabinets, slate floors and grey floor.
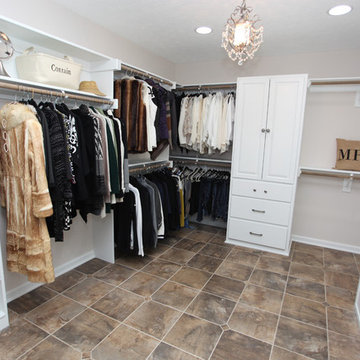
http://www.tonyawittigphotography.com/
This is an example of a mid-sized traditional gender-neutral walk-in wardrobe in Indianapolis with raised-panel cabinets, white cabinets, slate floors and brown floor.
This is an example of a mid-sized traditional gender-neutral walk-in wardrobe in Indianapolis with raised-panel cabinets, white cabinets, slate floors and brown floor.
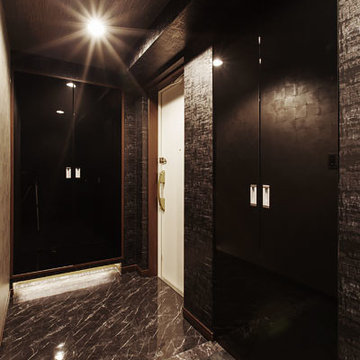
Design ideas for a small contemporary gender-neutral dressing room in Orange County with dark wood cabinets and slate floors.
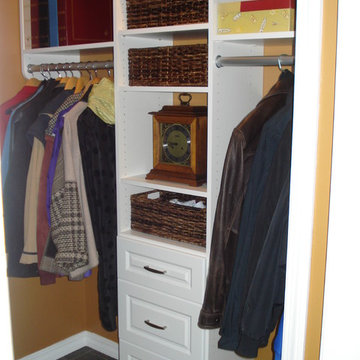
A right-hand view of this foyer closet demonstrates the versatility of a customized reach-in closet.
Mid-sized traditional gender-neutral built-in wardrobe in Boston with raised-panel cabinets, white cabinets and slate floors.
Mid-sized traditional gender-neutral built-in wardrobe in Boston with raised-panel cabinets, white cabinets and slate floors.
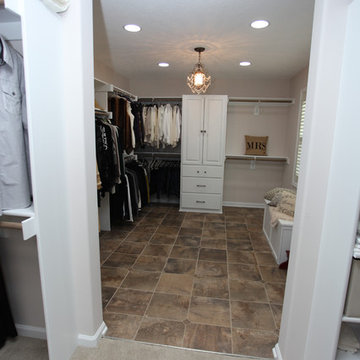
http://www.tonyawittigphotography.com/
Inspiration for a mid-sized traditional gender-neutral walk-in wardrobe in Indianapolis with raised-panel cabinets, white cabinets, slate floors and brown floor.
Inspiration for a mid-sized traditional gender-neutral walk-in wardrobe in Indianapolis with raised-panel cabinets, white cabinets, slate floors and brown floor.
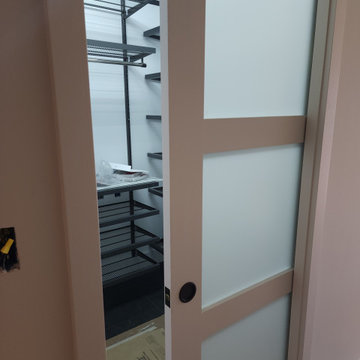
Three panel sliding pocket door for closet access
Mid-sized walk-in wardrobe in San Francisco with open cabinets, black cabinets, slate floors and grey floor.
Mid-sized walk-in wardrobe in San Francisco with open cabinets, black cabinets, slate floors and grey floor.
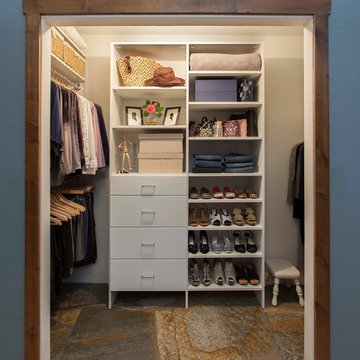
This is an example of a mid-sized transitional women's built-in wardrobe in Denver with flat-panel cabinets, white cabinets and slate floors.
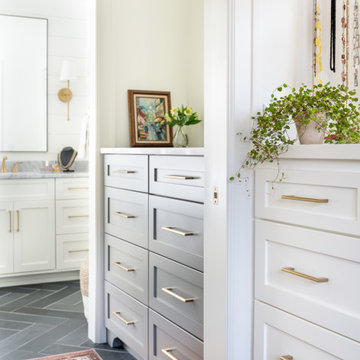
Large transitional storage and wardrobe in Nashville with shaker cabinets, white cabinets, slate floors and black floor.
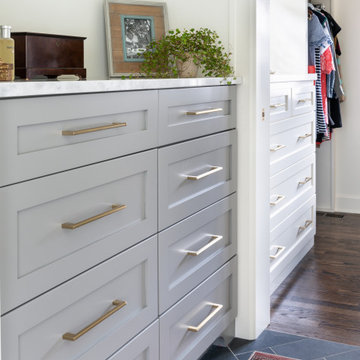
Design ideas for a large transitional storage and wardrobe in Nashville with shaker cabinets, white cabinets, slate floors and black floor.
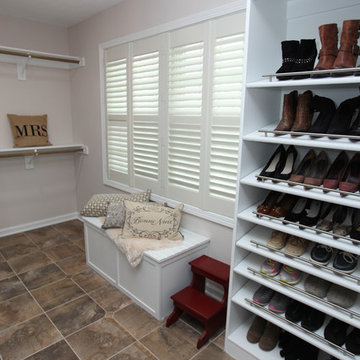
http://www.tonyawittigphotography.com/
Design ideas for a mid-sized traditional gender-neutral walk-in wardrobe in Indianapolis with raised-panel cabinets, white cabinets, slate floors and brown floor.
Design ideas for a mid-sized traditional gender-neutral walk-in wardrobe in Indianapolis with raised-panel cabinets, white cabinets, slate floors and brown floor.
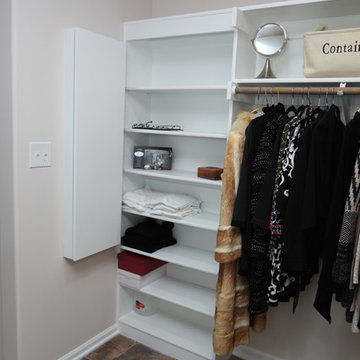
http://www.tonyawittigphotography.com/
Photo of a mid-sized traditional gender-neutral walk-in wardrobe in Indianapolis with raised-panel cabinets, white cabinets, slate floors and brown floor.
Photo of a mid-sized traditional gender-neutral walk-in wardrobe in Indianapolis with raised-panel cabinets, white cabinets, slate floors and brown floor.
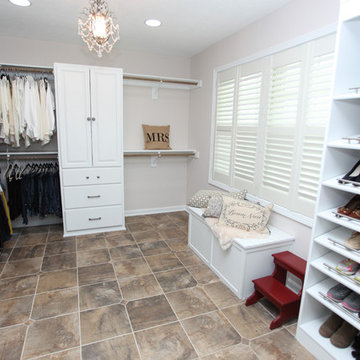
http://www.tonyawittigphotography.com/
This is an example of a mid-sized traditional gender-neutral walk-in wardrobe in Indianapolis with raised-panel cabinets, white cabinets, slate floors and multi-coloured floor.
This is an example of a mid-sized traditional gender-neutral walk-in wardrobe in Indianapolis with raised-panel cabinets, white cabinets, slate floors and multi-coloured floor.
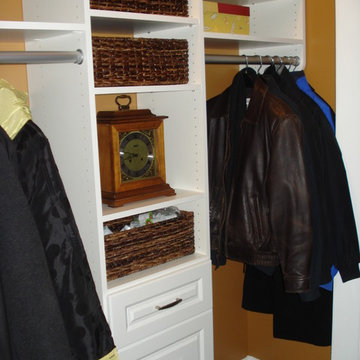
By adding some woven baskets and a mantle clock as the "centerpiece", this foyer closet takes on a charm and character all its own - so much so, the homeowner chose not to replace the closet doors!
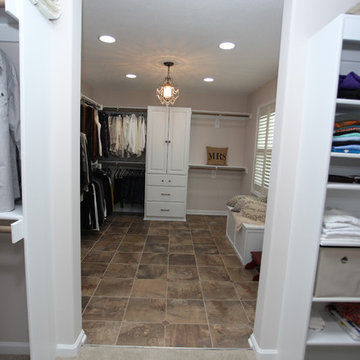
http://www.tonyawittigphotography.com/
Design ideas for a mid-sized traditional gender-neutral walk-in wardrobe in Indianapolis with raised-panel cabinets, white cabinets, slate floors and brown floor.
Design ideas for a mid-sized traditional gender-neutral walk-in wardrobe in Indianapolis with raised-panel cabinets, white cabinets, slate floors and brown floor.
Storage and Wardrobe Design Ideas with Slate Floors
1