Three-storey Exterior Design Ideas
Refine by:
Budget
Sort by:Popular Today
81 - 100 of 4,581 photos
Item 1 of 3
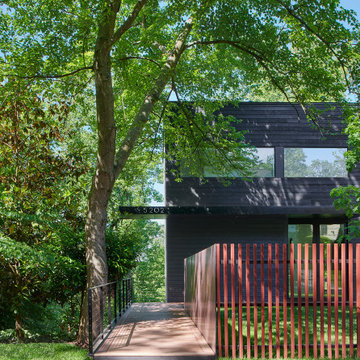
Project Overview:
(via Architectural Record) The four-story house was designed to fit into the compact site on the footprint of a pre-existing house that was razed because it was structurally unsound. Architect Robert Gurney designed the four-bedroom, three-bathroom house to appear to be two-stories when viewed from the street. At the rear, facing the Potomac River, the steep grade allowed the architect to add two additional floors below the main house with minimum intrusion into the wooded site. The house is anchored by two concrete end walls, extending the four-story height. Wood framed walls clad in charred Shou Sugi Ban connect the two concrete walls on the street side of the house while the rear elevation, facing southwest, is largely glass.
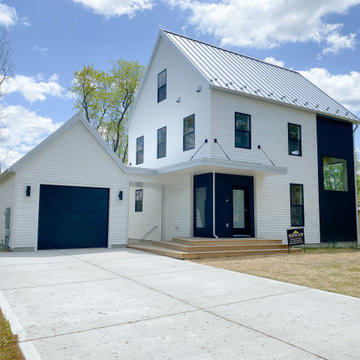
Extior of the home Resembling a typical form with direct insets and contemporary attributes that allow for a balanced end goal.
This is an example of a small contemporary three-storey black house exterior in Other with vinyl siding, a metal roof, a white roof and clapboard siding.
This is an example of a small contemporary three-storey black house exterior in Other with vinyl siding, a metal roof, a white roof and clapboard siding.
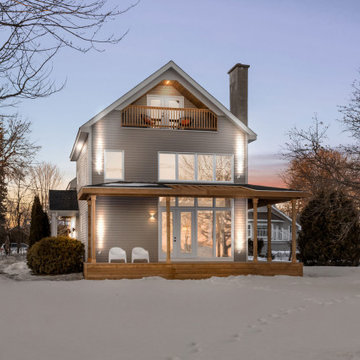
Cours latéral vers le lac / Side yard toward the lake
Inspiration for a mid-sized country three-storey beige house exterior in Montreal with a gable roof, wood siding, a shingle roof, a black roof and clapboard siding.
Inspiration for a mid-sized country three-storey beige house exterior in Montreal with a gable roof, wood siding, a shingle roof, a black roof and clapboard siding.
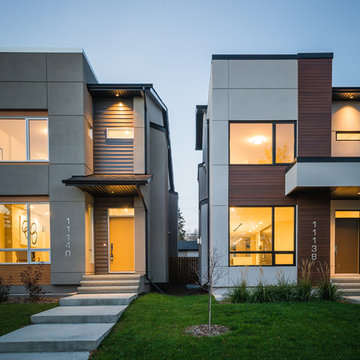
Randy Savoie
Design ideas for a small modern three-storey grey exterior in Edmonton with mixed siding and a flat roof.
Design ideas for a small modern three-storey grey exterior in Edmonton with mixed siding and a flat roof.
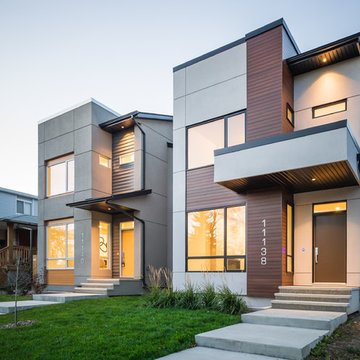
Randy Savoie
This is an example of a small modern three-storey grey exterior in Edmonton with mixed siding and a flat roof.
This is an example of a small modern three-storey grey exterior in Edmonton with mixed siding and a flat roof.
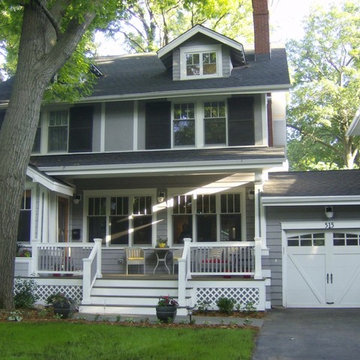
This is an example of a large traditional three-storey grey house exterior in Chicago with wood siding, a gable roof and a shingle roof.
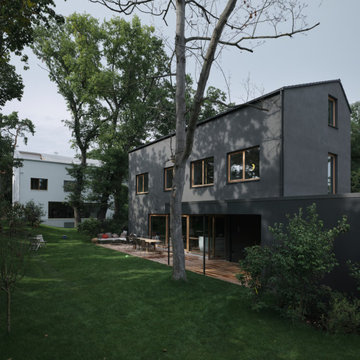
Ensemble Schwarzes Haus + Weißes Haus
Foto: David Schreyer
Photo of a mid-sized modern three-storey stucco black house exterior in Frankfurt with a gable roof and a tile roof.
Photo of a mid-sized modern three-storey stucco black house exterior in Frankfurt with a gable roof and a tile roof.
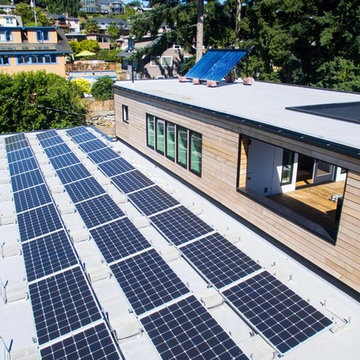
zero net energy house in Seattle with large solar array on the roof
Inspiration for a mid-sized contemporary three-storey white house exterior in Seattle with wood siding, a flat roof and a green roof.
Inspiration for a mid-sized contemporary three-storey white house exterior in Seattle with wood siding, a flat roof and a green roof.
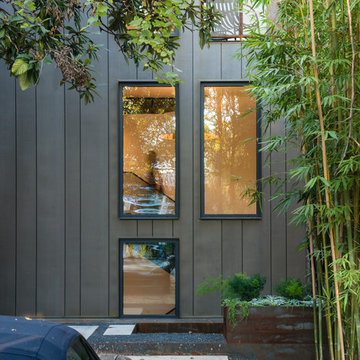
Photo by Casey Woods
Design ideas for a large contemporary three-storey brown house exterior in Austin with metal siding.
Design ideas for a large contemporary three-storey brown house exterior in Austin with metal siding.
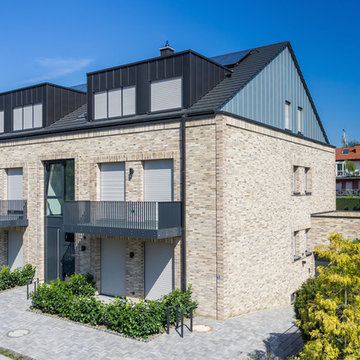
Photo of a mid-sized contemporary three-storey brick beige apartment exterior in Dortmund with a gable roof and a tile roof.
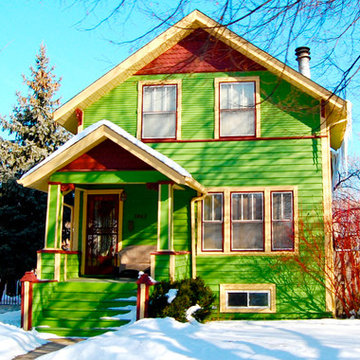
Inspiration for a mid-sized eclectic three-storey green house exterior in Vancouver with mixed siding, a gable roof and a shingle roof.
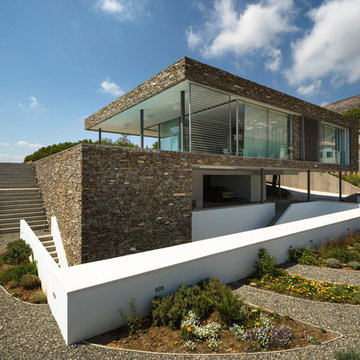
Fernando Alda
Mid-sized contemporary three-storey brown exterior in Other with stone veneer and a flat roof.
Mid-sized contemporary three-storey brown exterior in Other with stone veneer and a flat roof.
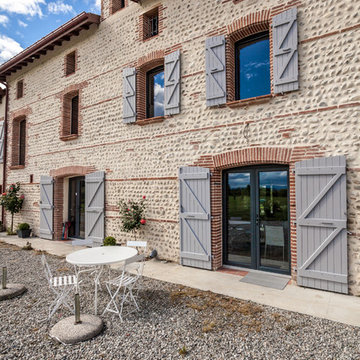
Paul Henri DELMUR
Design ideas for a large country three-storey beige exterior in Toulouse with stone veneer and a gable roof.
Design ideas for a large country three-storey beige exterior in Toulouse with stone veneer and a gable roof.
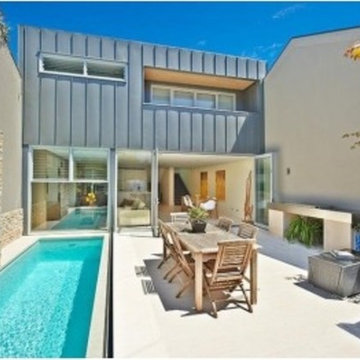
Outdoor living with lap pool. Seamless indoor, outdoor space.
Photo of a mid-sized three-storey grey house exterior in Sydney with metal siding and a metal roof.
Photo of a mid-sized three-storey grey house exterior in Sydney with metal siding and a metal roof.
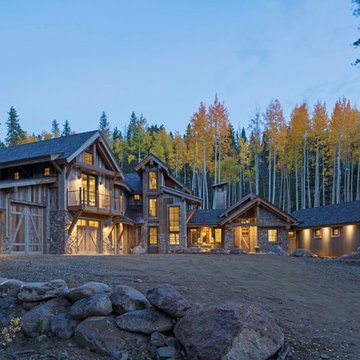
On a secluded 40 acres in Colorado with Ranch Creek winding through, this new home is a compilation of smaller dwelling areas stitched together by a central artery, evoking a sense of the actual river nearby.
Winter Park – Grand County, CO — Architecture Firm with no bounds
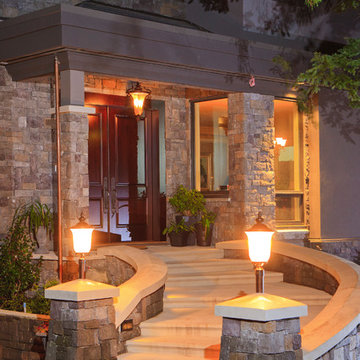
Design ideas for a mid-sized traditional three-storey grey exterior in Vancouver with vinyl siding.
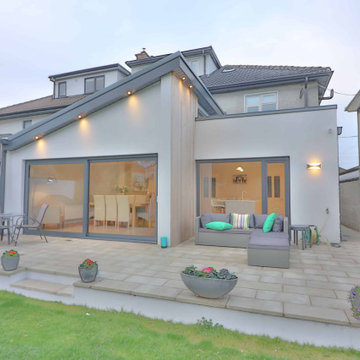
View of patio and rear elevation
Design ideas for a mid-sized modern three-storey stucco grey duplex exterior in Dublin with a gable roof and a tile roof.
Design ideas for a mid-sized modern three-storey stucco grey duplex exterior in Dublin with a gable roof and a tile roof.
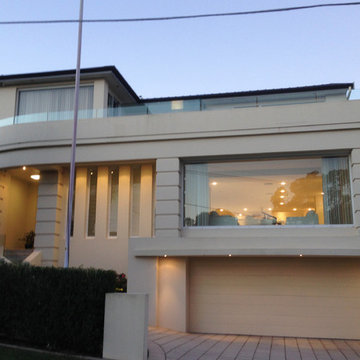
Art Deco Style Three Story House Interior & Exterior Painting Scope of Work :
Exterior :
- Rendered Walls
- Retaining Walls
- Ceilings
- Trims
Interior :
- Walls
- Ceilings
- Doors & Frames
- Skirting Boards
- Architraves
Photo Credits :
Rainbow Painting Service Pty Ltd
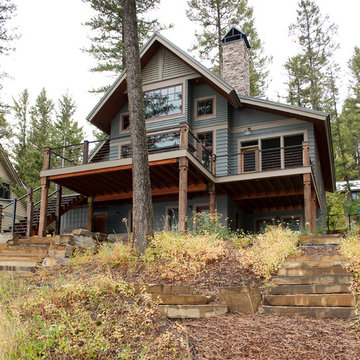
Exterior, Longviews Studios Inc. Photographer
Inspiration for a mid-sized arts and crafts three-storey grey house exterior in Other with concrete fiberboard siding, a gable roof and a metal roof.
Inspiration for a mid-sized arts and crafts three-storey grey house exterior in Other with concrete fiberboard siding, a gable roof and a metal roof.
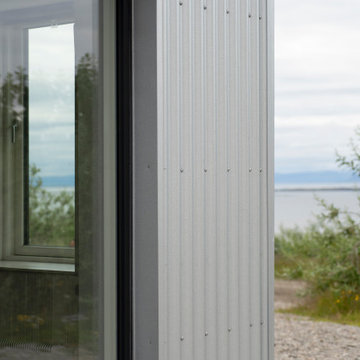
The Guesthouse Nýp at Skarðsströnd is situated on a former sheep farm overlooking the Breiðafjörður Nature Reserve in western Iceland. Originally constructed as a farmhouse in 1936, the building was deserted in the 1970s, slowly falling into disrepair before the new owners eventually began rebuilding in 2001. Since 2006, it has come to be known as a cultural hub of sorts, playing host to various exhibitions, lectures, courses and workshops.
The brief was to conceive a design that would make better use of the existing facilities, allowing for more multifunctional spaces for various cultural activities. This not only involved renovating the main house, but also rebuilding and enlarging the adjoining sheep-shed. Nýp’s first guests arrived in 2013 and where accommodated in two of the four bedrooms in the remodelled farmhouse. The reimagined sheep shed added a further three ensuite guestrooms with a separate entrance. This offers the owners greater flexibility, with the possibility of hosting larger events in the main house without disturbing guests. The new entrance hall and connection to the farmhouse has been given generous dimensions allowing it to double as an exhibition space.
The main house is divided vertically in two volumes with the original living quarters to the south and a barn for hay storage to the North. Bua inserted an additional floor into the barn to create a raised event space with a series of new openings capturing views to the mountains and the fjord. Driftwood, salvaged from a neighbouring beach, has been used as columns to support the new floor. Steel handrails, timber doors and beams have been salvaged from building sites in Reykjavik old town.
The ruins of concrete foundations have been repurposed to form a structured kitchen garden. A steel and polycarbonate structure has been bolted to the top of one concrete bay to create a tall greenhouse, also used by the client as an extra sitting room in the warmer months.
Staying true to Nýp’s ethos of sustainability and slow tourism, Studio Bua took a vernacular approach with a form based on local turf homes and a gradual renovation that focused on restoring and reinterpreting historical features while making full use of local labour, techniques and materials such as stone-turf retaining walls and tiles handmade from local clay.
Since the end of the 19th century, the combination of timber frame and corrugated metal cladding has been widespread throughout Iceland, replacing the traditional turf house. The prevailing wind comes down the valley from the north and east, and so it was decided to overclad the rear of the building and the new extension in corrugated aluzinc - one of the few materials proven to withstand the extreme weather.
In the 1930's concrete was the wonder material, even used as window frames in the case of Nýp farmhouse! The aggregate for the house is rather course with pebbles sourced from the beach below, giving it a special character. Where possible the original concrete walls have been retained and exposed, both internally and externally. The 'front' facades towards the access road and fjord have been repaired and given a thin silicate render (in the original colours) which allows the texture of the concrete to show through.
The project was developed and built in phases and on a modest budget. The site team was made up of local builders and craftsmen including the neighbouring farmer – who happened to own a cement truck. A specialist local mason restored the fragile concrete walls, none of which were reinforced.
Three-storey Exterior Design Ideas
5