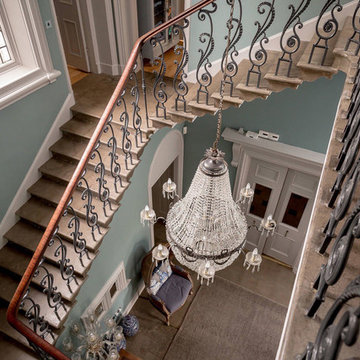Traditional Hallway Design Ideas with Blue Walls
Refine by:
Budget
Sort by:Popular Today
221 - 240 of 502 photos
Item 1 of 3
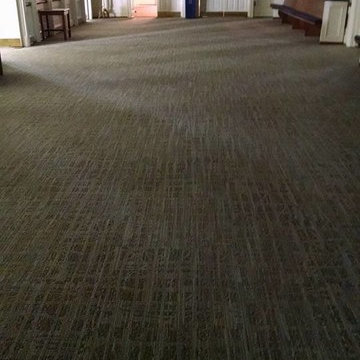
This is an example of a large traditional hallway in Indianapolis with blue walls, carpet and brown floor.
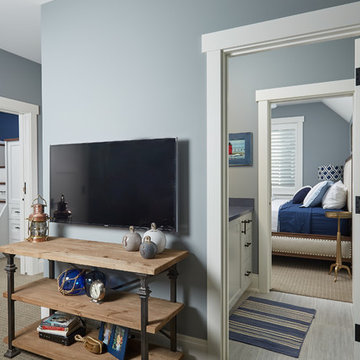
Designed with an open floor plan and layered outdoor spaces, the Onaway is a perfect cottage for narrow lakefront lots. The exterior features elements from both the Shingle and Craftsman architectural movements, creating a warm cottage feel. An open main level skillfully disguises this narrow home by using furniture arrangements and low built-ins to define each spaces’ perimeter. Every room has a view to each other as well as a view of the lake. The cottage feel of this home’s exterior is carried inside with a neutral, crisp white, and blue nautical themed palette. The kitchen features natural wood cabinetry and a long island capped by a pub height table with chairs. Above the garage, and separate from the main house, is a series of spaces for plenty of guests to spend the night. The symmetrical bunk room features custom staircases to the top bunks with drawers built in. The best views of the lakefront are found on the master bedrooms private deck, to the rear of the main house. The open floor plan continues downstairs with two large gathering spaces opening up to an outdoor covered patio complete with custom grill pit.
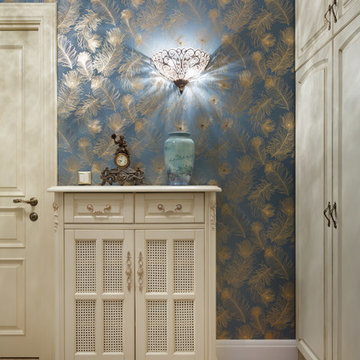
Бабушкина часть квартиры.
фото- Иван Сорокин
Traditional hallway in Saint Petersburg with ceramic floors and blue walls.
Traditional hallway in Saint Petersburg with ceramic floors and blue walls.
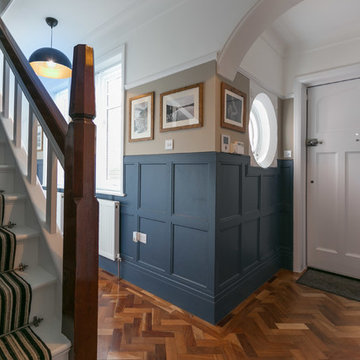
Entrance Hallway
Mid-sized traditional hallway in Other with blue walls and medium hardwood floors.
Mid-sized traditional hallway in Other with blue walls and medium hardwood floors.
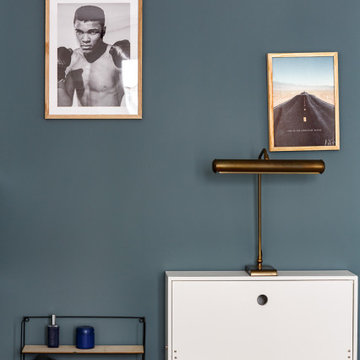
Le duplex du projet Nollet a charmé nos clients car, bien que désuet, il possédait un certain cachet. Ces derniers ont travaillé eux-mêmes sur le design pour révéler le potentiel de ce bien. Nos architectes les ont assistés sur tous les détails techniques de la conception et nos ouvriers ont exécuté les plans.
Malheureusement le projet est arrivé au moment de la crise du Covid-19. Mais grâce au process et à l’expérience de notre agence, nous avons pu animer les discussions via WhatsApp pour finaliser la conception. Puis lors du chantier, nos clients recevaient tous les 2 jours des photos pour suivre son avancée.
Nos experts ont mené à bien plusieurs menuiseries sur-mesure : telle l’imposante bibliothèque dans le salon, les longues étagères qui flottent au-dessus de la cuisine et les différents rangements que l’on trouve dans les niches et alcôves.
Les parquets ont été poncés, les murs repeints à coup de Farrow and Ball sur des tons verts et bleus. Le vert décliné en Ash Grey, qu’on retrouve dans la salle de bain aux allures de vestiaire de gymnase, la chambre parentale ou le Studio Green qui revêt la bibliothèque. Pour le bleu, on citera pour exemple le Black Blue de la cuisine ou encore le bleu de Nimes pour la chambre d’enfant.
Certaines cloisons ont été abattues comme celles qui enfermaient l’escalier. Ainsi cet escalier singulier semble être un élément à part entière de l’appartement, il peut recevoir toute la lumière et l’attention qu’il mérite !
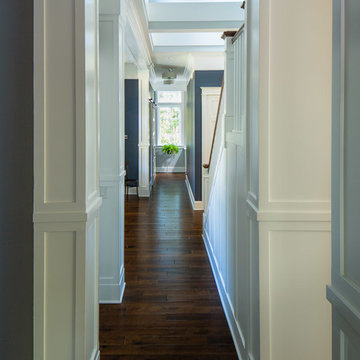
This is an example of a large traditional hallway in Seattle with blue walls, dark hardwood floors and brown floor.
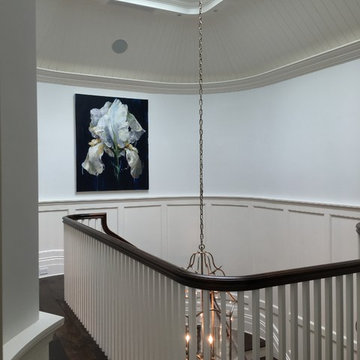
Large traditional hallway in Charleston with blue walls and dark hardwood floors.
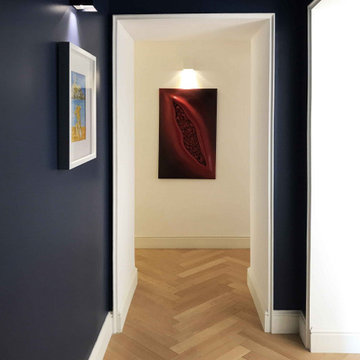
la casa è ubicata in un antico palazzo del 700, lo stile è un classico rivisitato in chiave moderna.
Inspiration for a large traditional hallway in Naples with blue walls and light hardwood floors.
Inspiration for a large traditional hallway in Naples with blue walls and light hardwood floors.
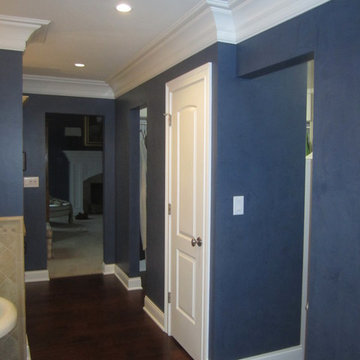
Inspiration for a mid-sized traditional hallway in Indianapolis with blue walls, medium hardwood floors and brown floor.
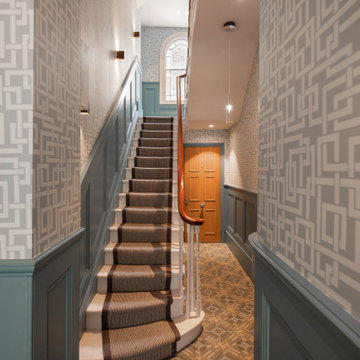
This is an example of a mid-sized traditional hallway in London with blue walls, ceramic floors and multi-coloured floor.
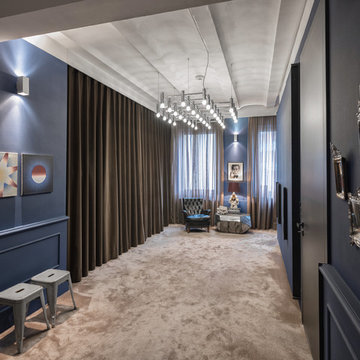
2D Bild aus dem 3D Model, alle 3D views können wir ihnen als Einzelbilder zur Verfügung stellen. - Studio Messberger
Für die 3D-Tour hier klicken:
https://my.matterport.com/show/?m=s7M9wFqkTmG&utm_source=4
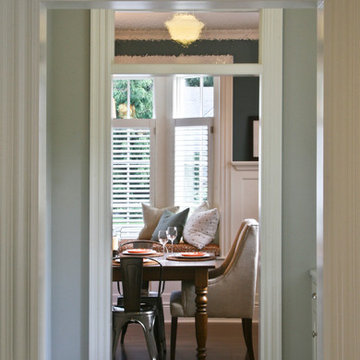
Building a new home in an old neighborhood can present many challenges for an architect. The Warren is a beautiful example of an exterior, which blends with the surrounding structures, while the floor plan takes advantage of the available space.
A traditional façade, combining brick, shakes, and wood trim enables the design to fit well in any early 20th century borough. Copper accents and antique-inspired lanterns solidify the home’s vintage appeal.
Despite the exterior throwback, the interior of the home offers the latest in amenities and layout. Spacious dining, kitchen and hearth areas open to a comfortable back patio on the main level, while the upstairs offers a luxurious master suite and three guests bedrooms.
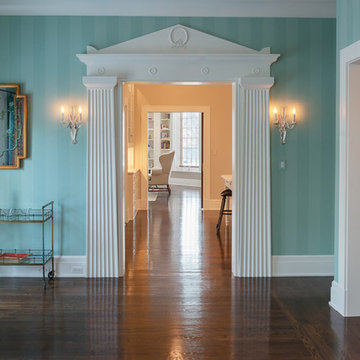
Karen Knecht Photography
Photo of a traditional hallway in Chicago with blue walls and medium hardwood floors.
Photo of a traditional hallway in Chicago with blue walls and medium hardwood floors.
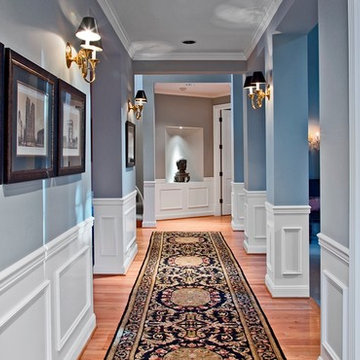
Michael Walmsley
Photo of a traditional hallway in Seattle with blue walls and light hardwood floors.
Photo of a traditional hallway in Seattle with blue walls and light hardwood floors.
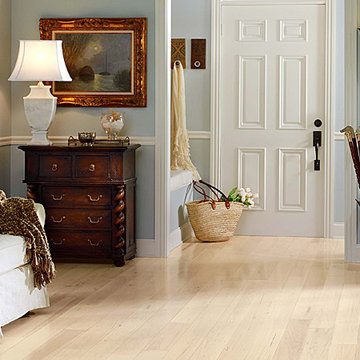
This is an example of a mid-sized traditional hallway in Wilmington with blue walls, light hardwood floors and beige floor.
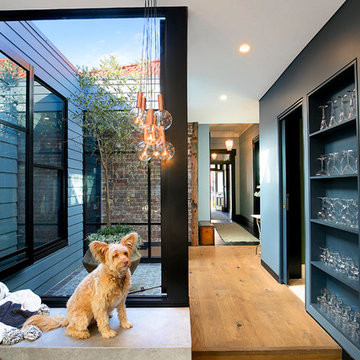
Pilcher Residential
This is an example of a traditional hallway in Sydney with blue walls and medium hardwood floors.
This is an example of a traditional hallway in Sydney with blue walls and medium hardwood floors.
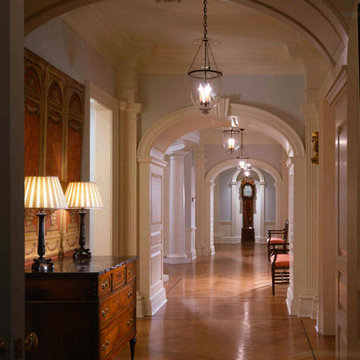
Design ideas for a large traditional hallway in Other with blue walls and medium hardwood floors.
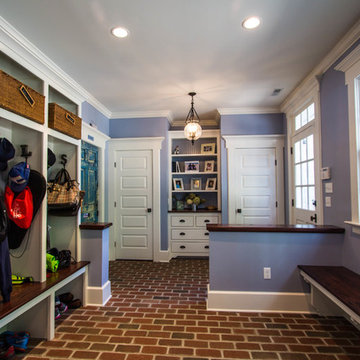
Design ideas for a large traditional hallway in New York with blue walls and brick floors.
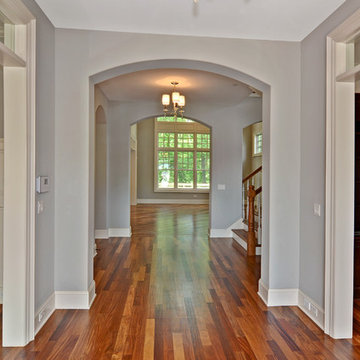
McNaughton Development, Burr Ridge
Design ideas for a traditional hallway in Chicago with blue walls.
Design ideas for a traditional hallway in Chicago with blue walls.
Traditional Hallway Design Ideas with Blue Walls
12
