Traditional Hallway Design Ideas with Brown Floor
Refine by:
Budget
Sort by:Popular Today
181 - 200 of 2,958 photos
Item 1 of 3
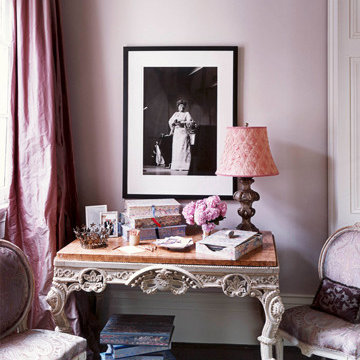
Antique Italian hall console, antique French chairs reupholstered in silk, custom hand sewn silk drapery
Design ideas for a small traditional hallway in New Orleans with pink walls, dark hardwood floors and brown floor.
Design ideas for a small traditional hallway in New Orleans with pink walls, dark hardwood floors and brown floor.
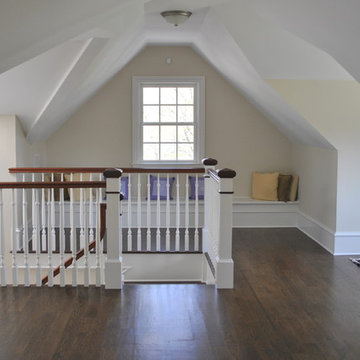
Inspiration for a traditional hallway in New York with beige walls, dark hardwood floors and brown floor.
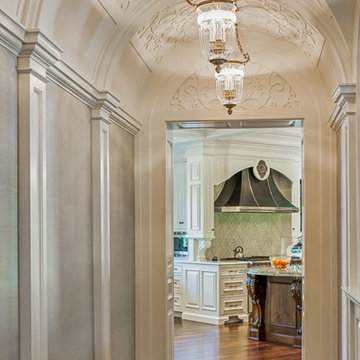
Mid-sized traditional hallway in Philadelphia with grey walls, dark hardwood floors and brown floor.
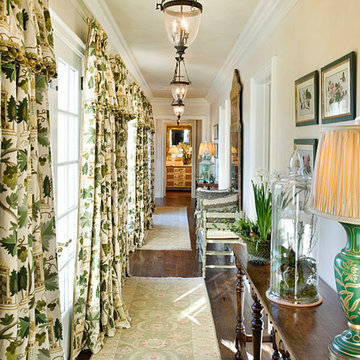
Bedroom Hall with Crewel Fabric Draperies on French Doors
Traditional hallway in San Francisco with beige walls, dark hardwood floors and brown floor.
Traditional hallway in San Francisco with beige walls, dark hardwood floors and brown floor.
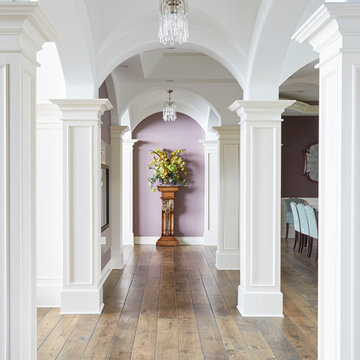
Intersecting arches, groin vault ceiling, and hand-scraped oak flooring. Photo by Mike Kaskel.
Inspiration for a large traditional hallway in Chicago with dark hardwood floors, brown floor and white walls.
Inspiration for a large traditional hallway in Chicago with dark hardwood floors, brown floor and white walls.
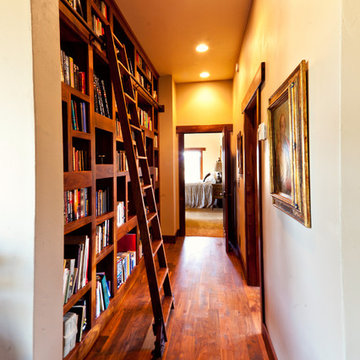
Making efficient use of the enlarged hallway space, as well as cozying up the experience on the way to the master wing, this library wall features solid walnut interiors and face-frames, with varying alcove sizes for a subtle, modern twist. Library ladder in oil-rubbed bronze with wood steps, to access books near the top of the 10'-0" high library wall.
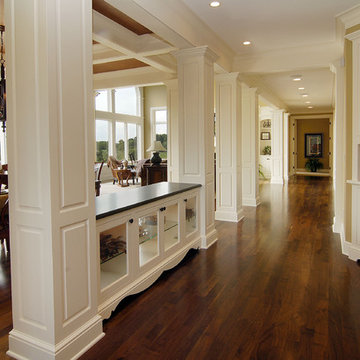
A recently completed John Kraemer & Sons home in Credit River Township, MN.
Photography: Landmark Photography and VHT Studios.
This is an example of a traditional hallway in Minneapolis with white walls, dark hardwood floors and brown floor.
This is an example of a traditional hallway in Minneapolis with white walls, dark hardwood floors and brown floor.
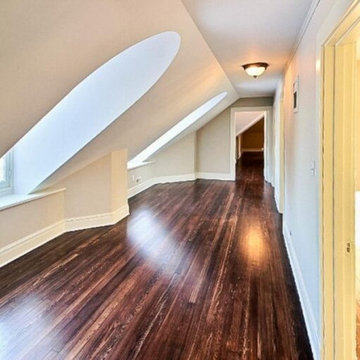
A stunning whole house renovation of a historic Georgian colonial, that included a marble master bath, quarter sawn white oak library, extensive alterations to floor plan, custom alder wine cellar, large gourmet kitchen with professional series appliances and exquisite custom detailed trim through out.
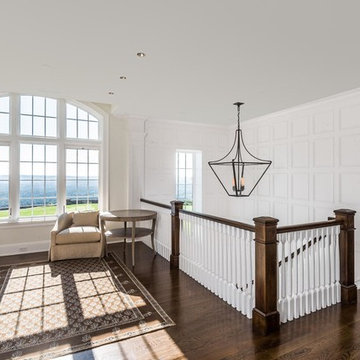
Photo of a mid-sized traditional hallway in San Francisco with white walls, dark hardwood floors and brown floor.
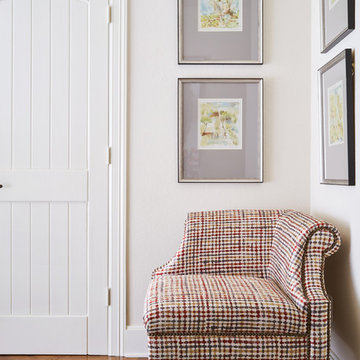
What else would you put in the corner of this room but a cute corner chair? The fabric ties everything else together, and the framed prints above make you feel as if an artist lived in the space.
Design: Wesley-Wayne Interiors
Photo: Stephen Karlisch
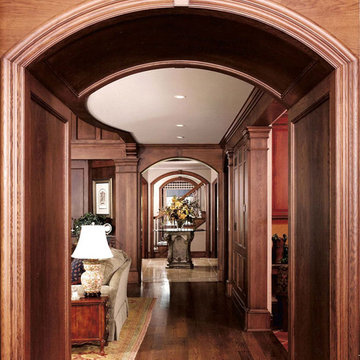
This home is in a rural area. The client was wanting a home reminiscent of those built by the auto barons of Detroit decades before. The home focuses on a nature area enhanced and expanded as part of this property development. The water feature, with its surrounding woodland and wetland areas, supports wild life species and was a significant part of the focus for our design. We orientated all primary living areas to allow for sight lines to the water feature. This included developing an underground pool room where its only windows looked over the water while the room itself was depressed below grade, ensuring that it would not block the views from other areas of the home. The underground room for the pool was constructed of cast-in-place architectural grade concrete arches intended to become the decorative finish inside the room. An elevated exterior patio sits as an entertaining area above this room while the rear yard lawn conceals the remainder of its imposing size. A skylight through the grass is the only hint at what lies below.
Great care was taken to locate the home on a small open space on the property overlooking the natural area and anticipated water feature. We nestled the home into the clearing between existing trees and along the edge of a natural slope which enhanced the design potential and functional options needed for the home. The style of the home not only fits the requirements of an owner with a desire for a very traditional mid-western estate house, but also its location amongst other rural estate lots. The development is in an area dotted with large homes amongst small orchards, small farms, and rolling woodlands. Materials for this home are a mixture of clay brick and limestone for the exterior walls. Both materials are readily available and sourced from the local area. We used locally sourced northern oak wood for the interior trim. The black cherry trees that were removed were utilized as hardwood flooring for the home we designed next door.
Mechanical systems were carefully designed to obtain a high level of efficiency. The pool room has a separate, and rather unique, heating system. The heat recovered as part of the dehumidification and cooling process is re-directed to maintain the water temperature in the pool. This process allows what would have been wasted heat energy to be re-captured and utilized. We carefully designed this system as a negative pressure room to control both humidity and ensure that odors from the pool would not be detectable in the house. The underground character of the pool room also allowed it to be highly insulated and sealed for high energy efficiency. The disadvantage was a sacrifice on natural day lighting around the entire room. A commercial skylight, with reflective coatings, was added through the lawn-covered roof. The skylight added a lot of natural daylight and was a natural chase to recover warm humid air and supply new cooled and dehumidified air back into the enclosed space below. Landscaping was restored with primarily native plant and tree materials, which required little long term maintenance. The dedicated nature area is thriving with more wildlife than originally on site when the property was undeveloped. It is rare to be on site and to not see numerous wild turkey, white tail deer, waterfowl and small animals native to the area. This home provides a good example of how the needs of a luxury estate style home can nestle comfortably into an existing environment and ensure that the natural setting is not only maintained but protected for future generations.
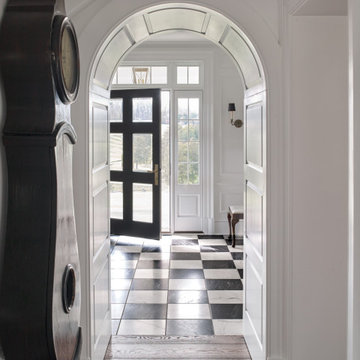
View through arched cased opening into Stair Hall beveled glass front entry door.
Design ideas for a mid-sized traditional hallway in Other with white walls, medium hardwood floors, brown floor and panelled walls.
Design ideas for a mid-sized traditional hallway in Other with white walls, medium hardwood floors, brown floor and panelled walls.
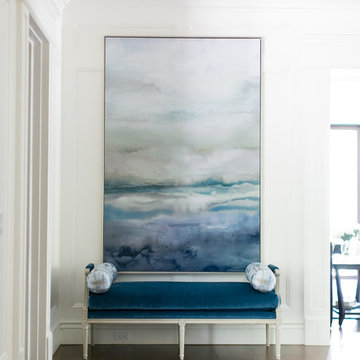
Large traditional hallway in Los Angeles with white walls, medium hardwood floors and brown floor.
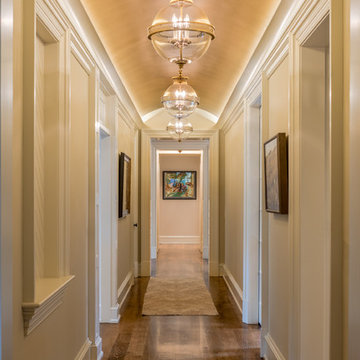
Angle Eye Photography
Dewson Construction
Design ideas for a large traditional hallway in Philadelphia with medium hardwood floors, brown floor and white walls.
Design ideas for a large traditional hallway in Philadelphia with medium hardwood floors, brown floor and white walls.
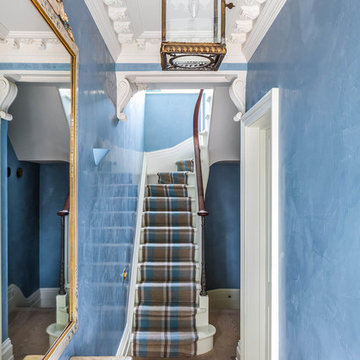
Andrew Beasley
Small traditional hallway in London with blue walls, light hardwood floors and brown floor.
Small traditional hallway in London with blue walls, light hardwood floors and brown floor.
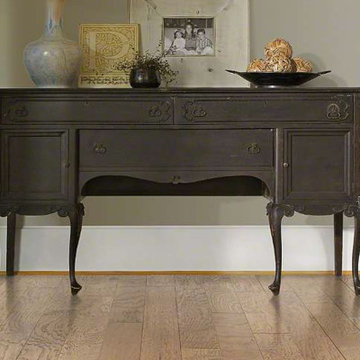
Mid-sized traditional hallway in Seattle with grey walls, medium hardwood floors and brown floor.
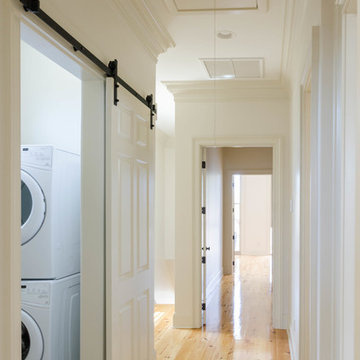
Photo of a traditional hallway in New Orleans with white walls, light hardwood floors and brown floor.
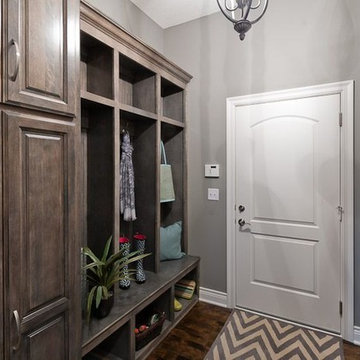
This is an example of a mid-sized traditional hallway in Kansas City with grey walls, dark hardwood floors and brown floor.
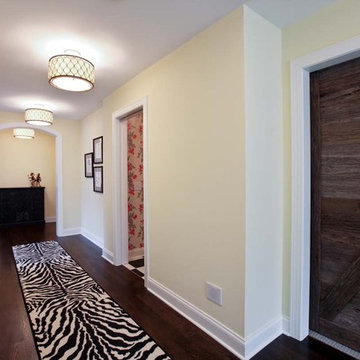
Photo of a traditional hallway in Minneapolis with beige walls, dark hardwood floors and brown floor.
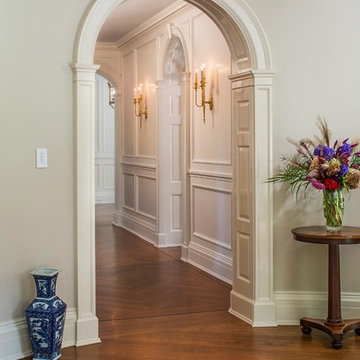
Expansive traditional hallway in New York with beige walls, medium hardwood floors and brown floor.
Traditional Hallway Design Ideas with Brown Floor
10