Traditional Powder Room Design Ideas with a Console Sink
Refine by:
Budget
Sort by:Popular Today
121 - 140 of 282 photos
Item 1 of 3
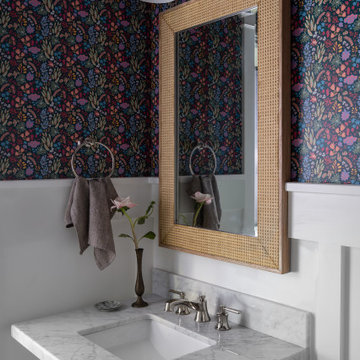
Photo of a traditional powder room in DC Metro with porcelain floors, a console sink, marble benchtops, a freestanding vanity and wallpaper.
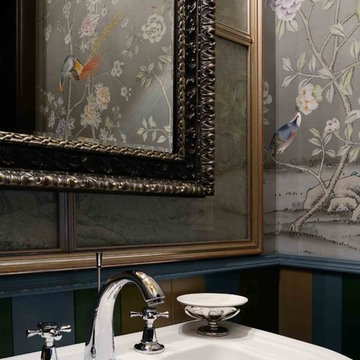
фотограф Алексей Народицкий
Inspiration for a small traditional powder room in Moscow with a two-piece toilet, grey walls, marble floors, a console sink and black floor.
Inspiration for a small traditional powder room in Moscow with a two-piece toilet, grey walls, marble floors, a console sink and black floor.
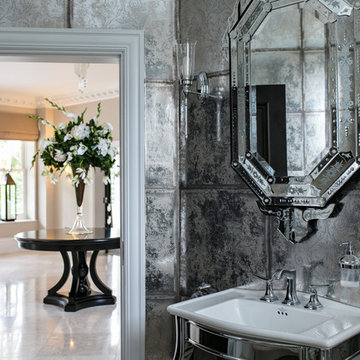
French style cloakroom
Rebecca Faith Photography
Design ideas for a mid-sized traditional powder room in Surrey with a two-piece toilet, grey walls, marble floors, a console sink and grey floor.
Design ideas for a mid-sized traditional powder room in Surrey with a two-piece toilet, grey walls, marble floors, a console sink and grey floor.
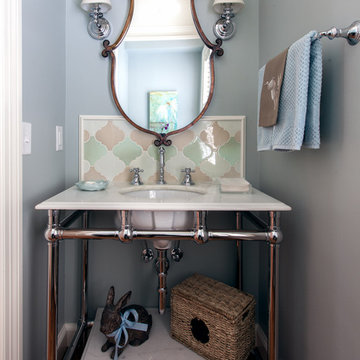
This small powder room was created off from the new enlarged family room. The vanity, custom made to fit the space, has a marble top and shelf, exposed ceramic sink, vintage styled faucet. The mirror repeats the ogee shape of the tile backsplash. One of the clients bunny collection rests on the shelf.
Steven Long
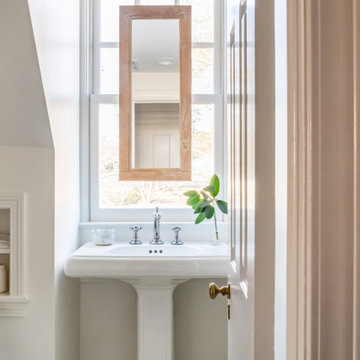
Photo of a small traditional powder room in Austin with white walls, ceramic floors, a console sink, beige floor and a freestanding vanity.
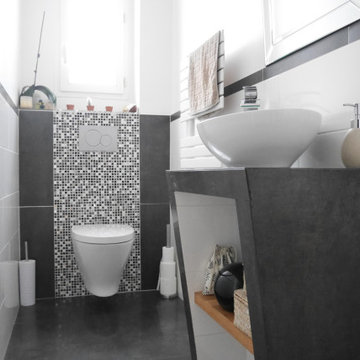
Inspiration for a small traditional powder room in Paris with open cabinets, grey cabinets, a wall-mount toilet, white tile, stone tile, white walls, ceramic floors, a console sink, tile benchtops, grey floor, grey benchtops and a freestanding vanity.
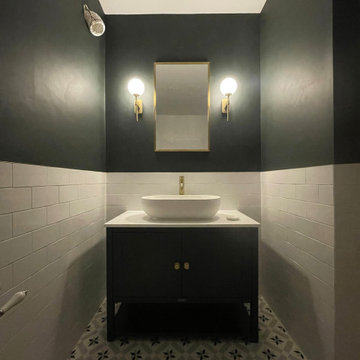
A traditional project that was intended to be darker in nature, allowing a much more intimate experience when in use. The clean tiles and contrast in the room really emphasises the features within the space.
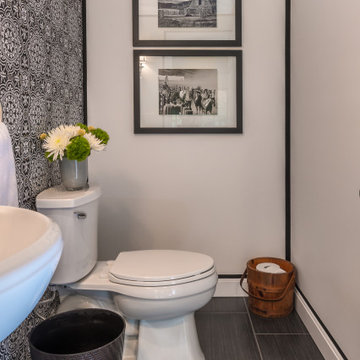
This classically equestrian-themed entry is the perfect entry to any house and the powder room suits the space beautifully!
This is an example of a small traditional powder room in Boston with white cabinets, a one-piece toilet, black and white tile, white walls, dark hardwood floors, a console sink, brown floor, a floating vanity and decorative wall panelling.
This is an example of a small traditional powder room in Boston with white cabinets, a one-piece toilet, black and white tile, white walls, dark hardwood floors, a console sink, brown floor, a floating vanity and decorative wall panelling.
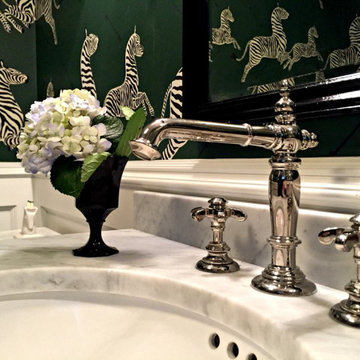
Traditional powder room in Milwaukee with a two-piece toilet, green walls, dark hardwood floors, a console sink, marble benchtops and white benchtops.
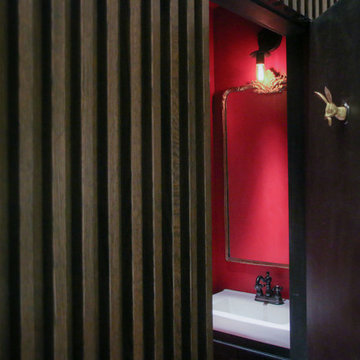
"Speak-easy" style powder room tucked under the interior stairs, at a gut-renovated 2-family townhouse in Park Slope, Brooklyn. Door is part of a custom-made slatted screen that doubles up as railing for the stairs.
© reBUILD Workshop LLC
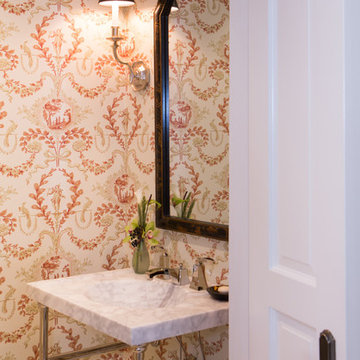
Erika Bierman Photography www.erikabiermanphotography.com
Design ideas for a traditional powder room in Los Angeles with a console sink and multi-coloured walls.
Design ideas for a traditional powder room in Los Angeles with a console sink and multi-coloured walls.
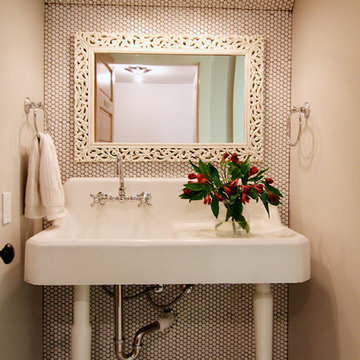
Tammy Brice
Design ideas for a traditional powder room in Other with a console sink and beige walls.
Design ideas for a traditional powder room in Other with a console sink and beige walls.
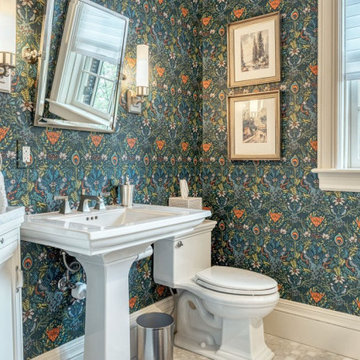
This is an example of a mid-sized traditional powder room in Cedar Rapids with white cabinets, a one-piece toilet, a console sink, engineered quartz benchtops, white benchtops and a freestanding vanity.
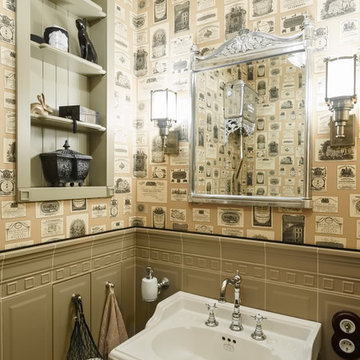
Design ideas for a small traditional powder room in Other with beaded inset cabinets, beige cabinets, a one-piece toilet, beige tile, ceramic tile, white walls, ceramic floors, a console sink, marble benchtops, beige floor and white benchtops.
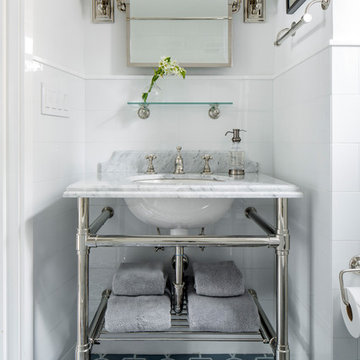
TEAM
Architect and Interior Design: LDa Architecture & Interiors
Builder: Debono Brothers Builders & Developers, Inc.
Photographer: Sean Litchfield Photography
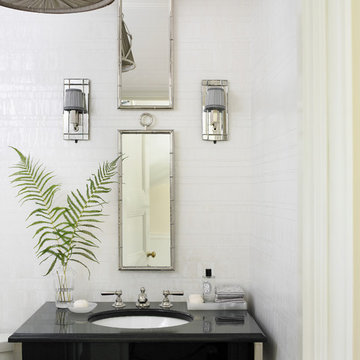
Emily Followill
Inspiration for a traditional powder room in Atlanta with a console sink.
Inspiration for a traditional powder room in Atlanta with a console sink.
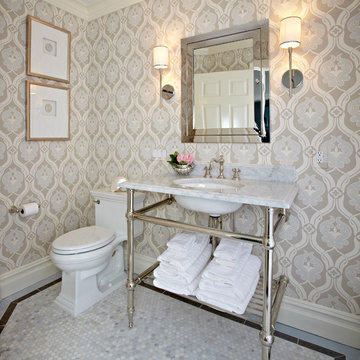
Paul Johnson Photography
Photo of a mid-sized traditional powder room in New York with open cabinets, a two-piece toilet, brown walls, mosaic tile floors, a console sink, marble benchtops and grey floor.
Photo of a mid-sized traditional powder room in New York with open cabinets, a two-piece toilet, brown walls, mosaic tile floors, a console sink, marble benchtops and grey floor.
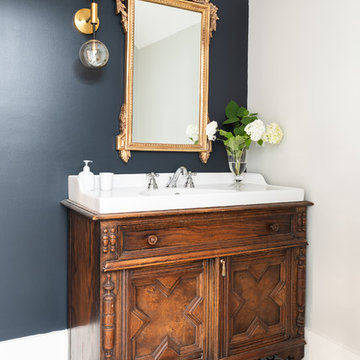
Design ideas for a traditional powder room in Toronto with recessed-panel cabinets, medium wood cabinets, grey walls, a console sink, white floor and white benchtops.
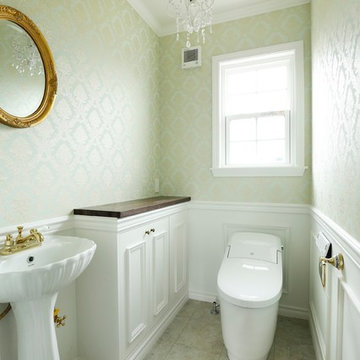
Inspiration for a traditional powder room in Tokyo Suburbs with recessed-panel cabinets, white cabinets, green walls, a console sink and grey floor.
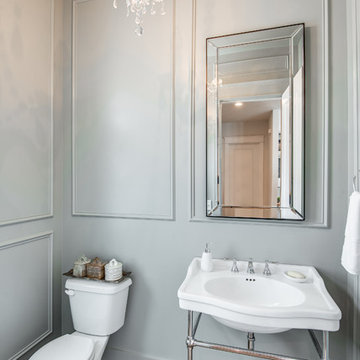
Mid-sized traditional powder room in Nashville with a two-piece toilet, grey walls, medium hardwood floors and a console sink.
Traditional Powder Room Design Ideas with a Console Sink
7