Traditional Powder Room Design Ideas with a Freestanding Vanity
Refine by:
Budget
Sort by:Popular Today
121 - 140 of 527 photos
Item 1 of 3
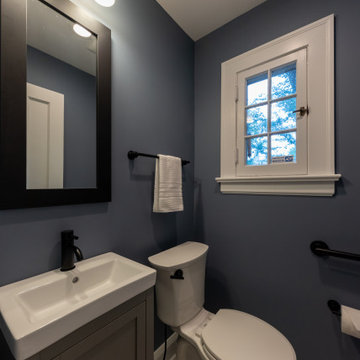
This is an example of a small traditional powder room in Chicago with shaker cabinets, grey cabinets, a two-piece toilet, blue walls, mosaic tile floors, grey floor, white benchtops and a freestanding vanity.
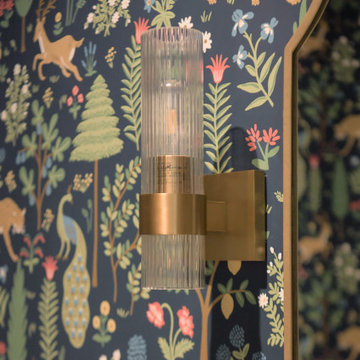
This punchy powder room is the perfect spot to take a risk with bold colors and patterns. In this beautiful renovated Victorian home, we started with an antique piece of furniture, painted a lovely kelly green to serve as the vanity. We paired this with brass accents, a wild wallpaper, and painted all of the trim a coordinating navy blue for a powder room that really pops!
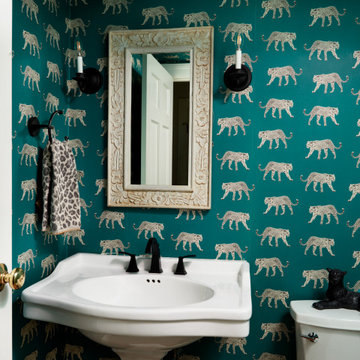
An adorable powder room we did in our client's 1930s Colonial home. We used ESTA Home by Brewster Jaguar wallpaper in teal.
Photo of a small traditional powder room in Boston with a one-piece toilet, blue walls, wood-look tile, a pedestal sink, brown floor, a freestanding vanity, wallpaper and wallpaper.
Photo of a small traditional powder room in Boston with a one-piece toilet, blue walls, wood-look tile, a pedestal sink, brown floor, a freestanding vanity, wallpaper and wallpaper.
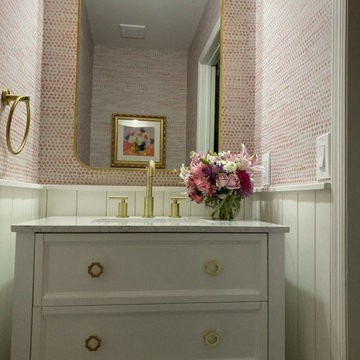
Small traditional powder room in New York with white cabinets, red walls, porcelain floors, an undermount sink, white floor, white benchtops, a freestanding vanity and wallpaper.

Inspiration for a small traditional powder room in Wichita with raised-panel cabinets, green cabinets, a two-piece toilet, multi-coloured walls, travertine floors, a vessel sink, engineered quartz benchtops, brown floor, multi-coloured benchtops, a freestanding vanity and wallpaper.
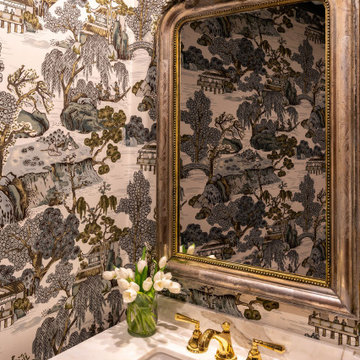
Photo of a small traditional powder room in Houston with white cabinets, green walls, marble floors, an undermount sink, marble benchtops, white floor, white benchtops, a freestanding vanity and wallpaper.
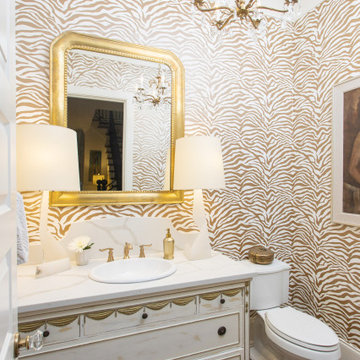
This is an example of a mid-sized traditional powder room in Other with furniture-like cabinets, a drop-in sink, engineered quartz benchtops, white benchtops, a freestanding vanity and wallpaper.
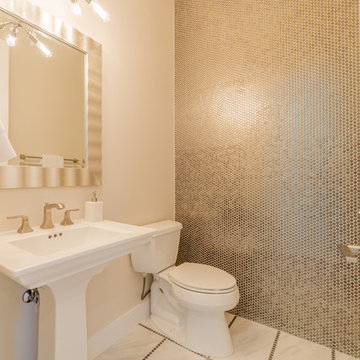
Inspiration for a mid-sized traditional powder room in Sacramento with a one-piece toilet, a pedestal sink, recessed-panel cabinets, white cabinets, white walls, engineered quartz benchtops, white floor and a freestanding vanity.
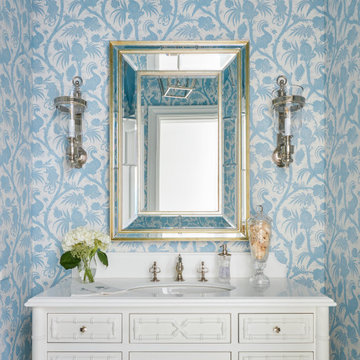
Traditional powder room in Other with a freestanding vanity, recessed-panel cabinets, white cabinets, blue walls, marble floors, multi-coloured floor, white benchtops, vaulted and wallpaper.
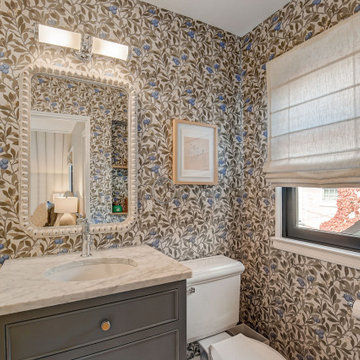
Photo of a small traditional powder room in Milwaukee with open cabinets, grey cabinets, a two-piece toilet, multi-coloured walls, marble floors, a pedestal sink, marble benchtops, white floor, white benchtops, a freestanding vanity and wallpaper.
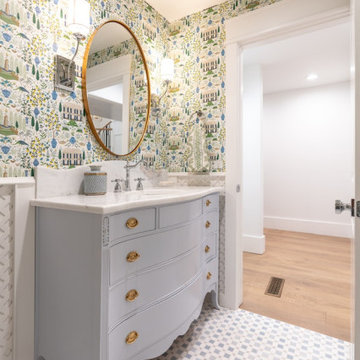
Powder Bath - Vintage Chest vanity, Marble mosaic floors, Camont Wallpaper
Traditional powder room in Oklahoma City with blue cabinets, white walls, mosaic tile floors, an undermount sink, marble benchtops, blue floor, white benchtops, a freestanding vanity and wallpaper.
Traditional powder room in Oklahoma City with blue cabinets, white walls, mosaic tile floors, an undermount sink, marble benchtops, blue floor, white benchtops, a freestanding vanity and wallpaper.
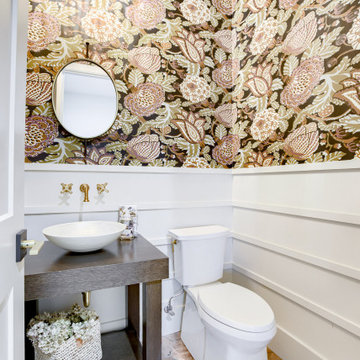
This is an example of a traditional powder room in Omaha with open cabinets, dark wood cabinets, a two-piece toilet, terra-cotta floors, a vessel sink, wood benchtops, a freestanding vanity and panelled walls.
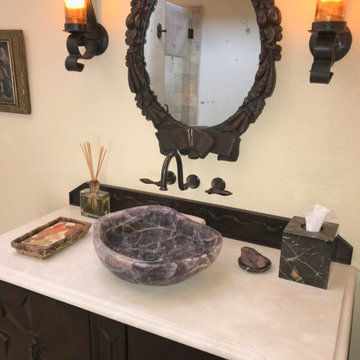
Powder room that also serves as a bathroom for the 3rd bedroom. Stucco walls and a high coffered ceiling with lots of natural light. The vanity is James Martin with a Crema Marfil marble top. The vessel bowl is a shaped amathist bowl by Stone Forest. The sconce lighting is my design, and custom made for the client.
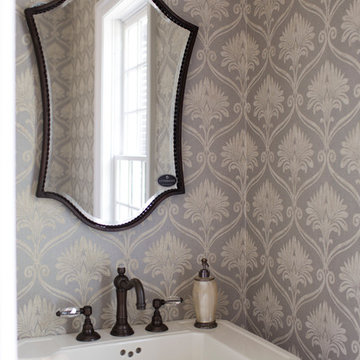
www.felixsanchez.com
Inspiration for an expansive traditional powder room in Houston with brown walls, a pedestal sink, a freestanding vanity and wallpaper.
Inspiration for an expansive traditional powder room in Houston with brown walls, a pedestal sink, a freestanding vanity and wallpaper.
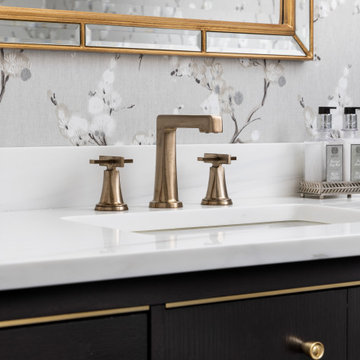
Mid-sized traditional powder room in Detroit with beaded inset cabinets, brown cabinets, a one-piece toilet, grey walls, medium hardwood floors, an undermount sink, marble benchtops, brown floor, white benchtops, a freestanding vanity and wallpaper.
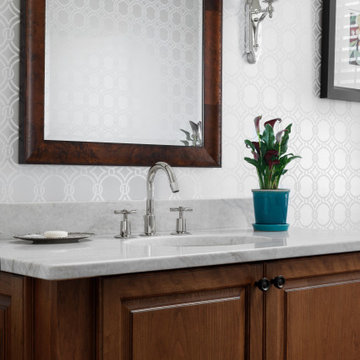
Powder room with Crosswater faucet and quartzite countertop
Design ideas for a mid-sized traditional powder room in Milwaukee with raised-panel cabinets, medium wood cabinets, a one-piece toilet, grey walls, medium hardwood floors, an undermount sink, quartzite benchtops, blue floor, grey benchtops, a freestanding vanity and wallpaper.
Design ideas for a mid-sized traditional powder room in Milwaukee with raised-panel cabinets, medium wood cabinets, a one-piece toilet, grey walls, medium hardwood floors, an undermount sink, quartzite benchtops, blue floor, grey benchtops, a freestanding vanity and wallpaper.
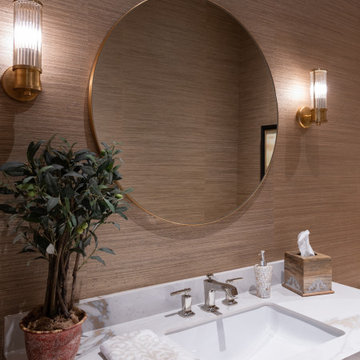
Inspiration for a mid-sized traditional powder room in Dallas with flat-panel cabinets, medium wood cabinets, a one-piece toilet, light hardwood floors, an undermount sink, marble benchtops, white benchtops, a freestanding vanity and wallpaper.
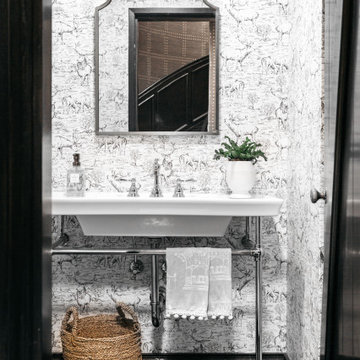
We gave this man cave in San Marino a moody masculine look with plaid fabric walls, ebony-stained woodwork, and brass accents.
---
Project designed by Courtney Thomas Design in La Cañada. Serving Pasadena, Glendale, Monrovia, San Marino, Sierra Madre, South Pasadena, and Altadena.
For more about Courtney Thomas Design, click here: https://www.courtneythomasdesign.com/
To learn more about this project, click here:
https://www.courtneythomasdesign.com/portfolio/basement-bar-san-marino/
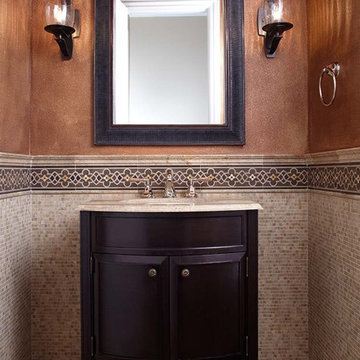
This traditional home remodel in Pleasanton, CA, by our Lafayette studio, features a spacious kitchen that is sure to impress. The stunning wooden range hood is a standout feature, adding warmth and character to the space. The grand staircase is a true showstopper, making a bold statement and commanding attention. And when it's time to relax, the fireplace is the perfect place to cozy up and unwind. Explore this project to see how these elements come together to create a truly remarkable space.
---
Project by Douglah Designs. Their Lafayette-based design-build studio serves San Francisco's East Bay areas, including Orinda, Moraga, Walnut Creek, Danville, Alamo Oaks, Diablo, Dublin, Pleasanton, Berkeley, Oakland, and Piedmont.
For more about Douglah Designs, click here: http://douglahdesigns.com/
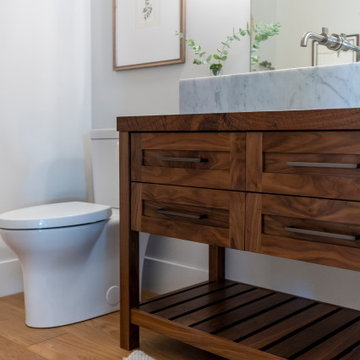
Photo of a mid-sized traditional powder room in Sacramento with shaker cabinets, brown cabinets, a two-piece toilet, grey walls, dark hardwood floors, a vessel sink, wood benchtops, brown floor, brown benchtops and a freestanding vanity.
Traditional Powder Room Design Ideas with a Freestanding Vanity
7