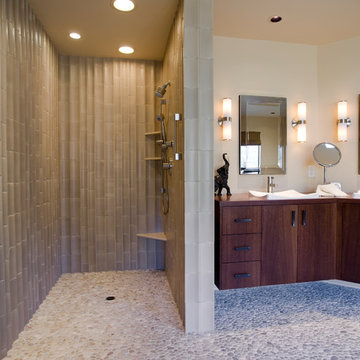Transitional Bathroom Design Ideas with Pebble Tile Floors
Refine by:
Budget
Sort by:Popular Today
41 - 60 of 799 photos
Item 1 of 3
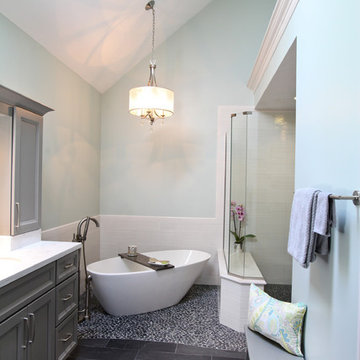
Transitional bathroom in Indianapolis with recessed-panel cabinets, grey cabinets, a freestanding tub, a corner shower, white tile, blue walls and pebble tile floors.
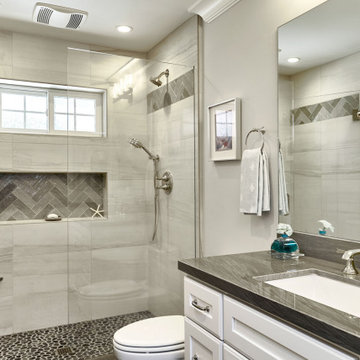
One of three bathrooms in the home, this one features glossy herringbone tile accents in the niche and on the wall which tie in nicely with the polished counter. The dark stone river rock flooring in the shower grounds the space.
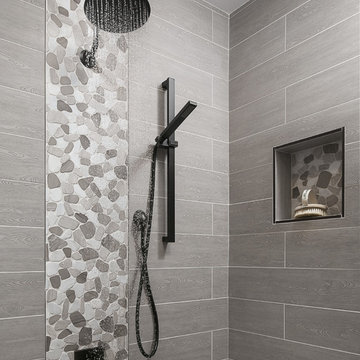
The tub and shower panel were removed to create a space to roll into and transfer onto a seated corner chair supported by grab bars.
Inspiration for a small transitional 3/4 bathroom in Sacramento with a one-piece toilet, gray tile, white walls, pebble tile floors, beaded inset cabinets, white cabinets, an alcove shower, porcelain tile, an undermount sink, engineered quartz benchtops, grey floor and an open shower.
Inspiration for a small transitional 3/4 bathroom in Sacramento with a one-piece toilet, gray tile, white walls, pebble tile floors, beaded inset cabinets, white cabinets, an alcove shower, porcelain tile, an undermount sink, engineered quartz benchtops, grey floor and an open shower.
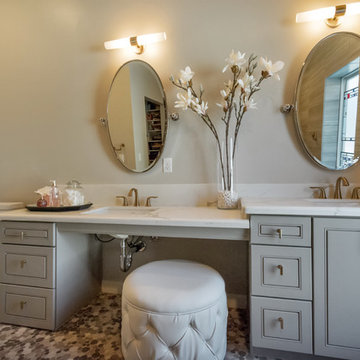
The Master Bathroom is a true beauty with flat pebble flooring throughout, zero threshold walk-in shower with pony wall and glass. Floor to ceiling tile complemented with Luxe Gold fixtures. The wheel chair friendly grey vanity was then complete with Nouveau Calcatta white quartz countertops adjustable mirrors and complete with the Luxe Gold hardware and faucets to match the shower fixtures.
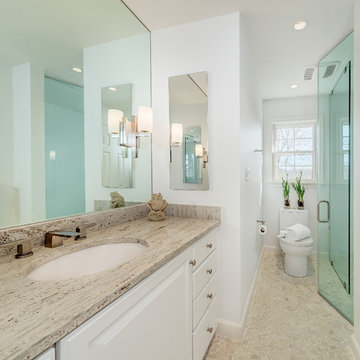
Jeff Wolfram
Design ideas for a small transitional bathroom in DC Metro with an undermount sink, furniture-like cabinets, white cabinets, granite benchtops, a curbless shower, a one-piece toilet, white tile, porcelain tile, white walls and pebble tile floors.
Design ideas for a small transitional bathroom in DC Metro with an undermount sink, furniture-like cabinets, white cabinets, granite benchtops, a curbless shower, a one-piece toilet, white tile, porcelain tile, white walls and pebble tile floors.
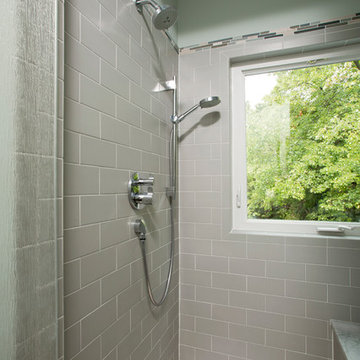
This large stand up shower is finished in gray subway tile and rounded pebble flooring. Multiple shower heads and bench seating provide added luxury. A large window cut into the wall brightens the space and adds a natural appeal.
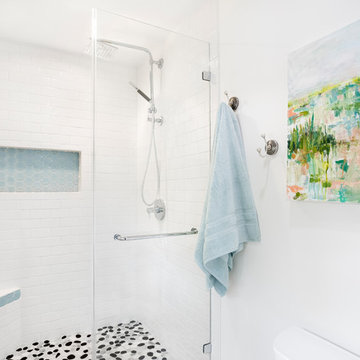
Photography: Meagan Larsen
Art: Art House Charlotte
Design ideas for a mid-sized transitional master bathroom in Charlotte with grey cabinets, an alcove shower, a two-piece toilet, white tile, ceramic tile, white walls, pebble tile floors, an undermount sink, marble benchtops, multi-coloured floor, a hinged shower door and grey benchtops.
Design ideas for a mid-sized transitional master bathroom in Charlotte with grey cabinets, an alcove shower, a two-piece toilet, white tile, ceramic tile, white walls, pebble tile floors, an undermount sink, marble benchtops, multi-coloured floor, a hinged shower door and grey benchtops.
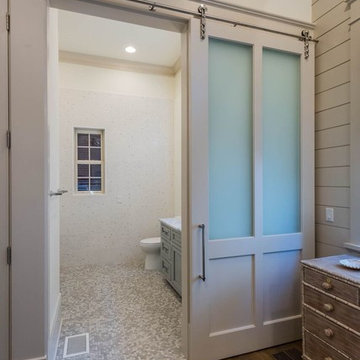
Design ideas for a mid-sized transitional 3/4 bathroom in Miami with beaded inset cabinets, distressed cabinets, a one-piece toilet, gray tile, white tile, glass tile, white walls, pebble tile floors, an undermount sink and marble benchtops.
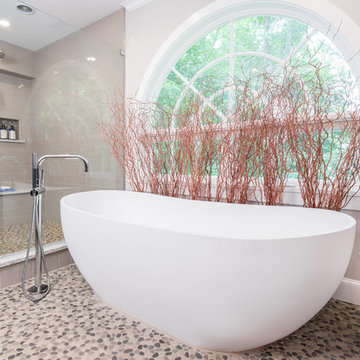
This is an example of a large transitional master bathroom in Bridgeport with shaker cabinets, dark wood cabinets, a freestanding tub, a corner shower, a two-piece toilet, gray tile, ceramic tile, grey walls, pebble tile floors, a vessel sink, engineered quartz benchtops, grey floor, a hinged shower door and white benchtops.
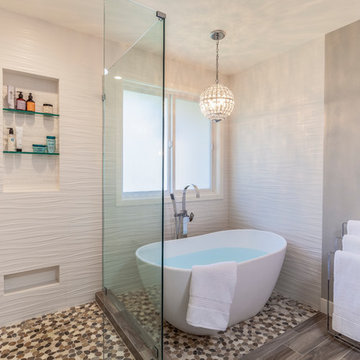
This transitional primary suite remodel is simply breathtaking. It is all but impossible to choose the best part of this dreamy primary space. Neutral colors in the bedroom create a tranquil escape from the world. One of the main goals of this remodel was to maximize the space of the primary closet. From tiny and cramped to large and spacious, it is now simple, functional, and sophisticated. Every item has a place or drawer to keep a clean and minimal aesthetic.
The primary bathroom builds on the neutral color palette of the bedroom and closet with a soothing ambiance. The JRP team used crisp white, soft cream, and cloudy gray to create a bathroom that is clean and calm. To avoid creating a look that falls flat, these hues were layered throughout the room through the flooring, vanity, shower curtain, and accent pieces.
Stylish details include wood grain porcelain tiles, crystal chandelier lighting, and a freestanding soaking tub. Vadara quartz countertops flow throughout, complimenting the pure white cabinets and illuminating the space. This spacious transitional primary suite offers plenty of functional yet elegant features to help prepare for every occasion. The goal was to ensure that each day begins and ends in a tranquil space.
Flooring:
Porcelain Tile – Cerdomus, Savannah, Dust
Shower - Stone - Zen Paradise, Sliced Wave, Island Blend Wave
Bathtub: Freestanding
Light Fixtures: Globe Chandelier - Crystal/Polished Chrome
Tile:
Shower Walls: Ceramic Tile - Atlas Tile, 3D Ribbon, White Matte
Photographer: J.R. Maddox
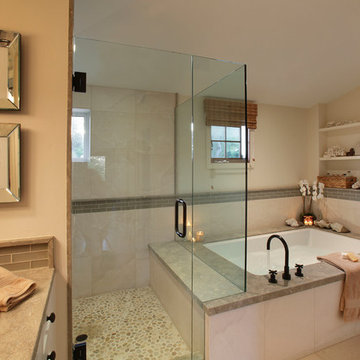
This is an example of a large transitional master bathroom in Orange County with an alcove shower, pebble tile floors, white cabinets, glass tile, beige walls, an undermount sink, granite benchtops, beige tile, an undermount tub, beige floor and a hinged shower door.
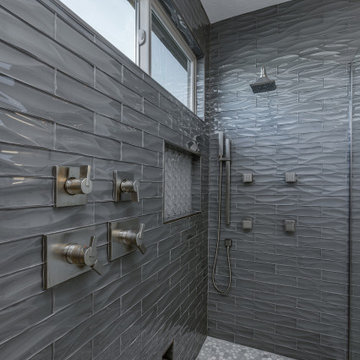
It was a pleasure helping Phil & Sanya renovate their master bathroom, and transform it into a spa-like sanctuary.
Here are some of the items they had us complete to get their dream bathroom:
- Build a custom shower that includes a dry-off area.
- Install a rain shower head from the ceiling.
- Adding 6 small body spray jets, a new shower diverter, and a new wall niche using Dunes Glass Leaves Denim Glass Tile from Arizona Tile.
- Install new clear frameless tempered glass.
- Use Tru Marmi Arabescato Matte 24x48" Rectified Glazed Porcelain for the new flooring and Dunes 3x12" Wave Platinum Glass Tile for the shower wall.
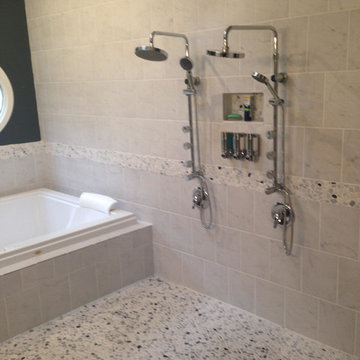
Photo of a mid-sized transitional master wet room bathroom in Baltimore with a drop-in tub, gray tile, white tile, stone tile, black walls and pebble tile floors.
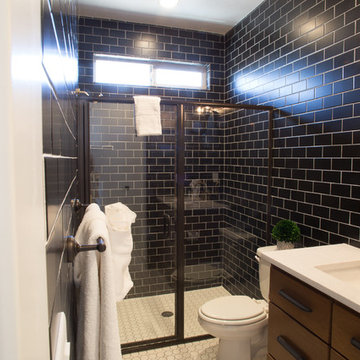
Inspiration for a mid-sized transitional bathroom in Salt Lake City with furniture-like cabinets, medium wood cabinets, an open shower, a two-piece toilet, black tile, subway tile, black walls, pebble tile floors, an undermount sink, engineered quartz benchtops, white floor, a hinged shower door and white benchtops.
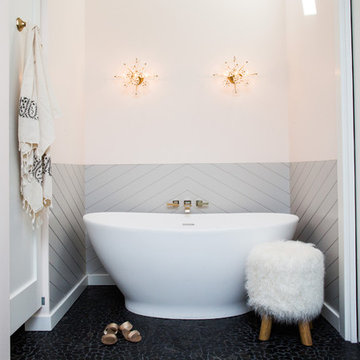
Lynn Bagley Photography
Photo of a transitional bathroom in Sacramento with raised-panel cabinets, brown cabinets, a freestanding tub, pebble tile floors and black floor.
Photo of a transitional bathroom in Sacramento with raised-panel cabinets, brown cabinets, a freestanding tub, pebble tile floors and black floor.
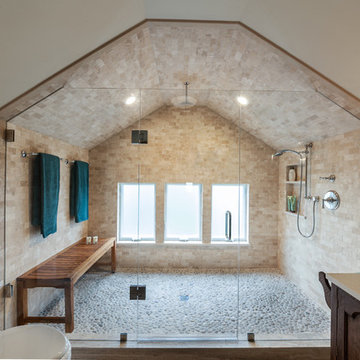
Inspiration for a transitional master bathroom in Seattle with an undermount sink, dark wood cabinets, an open shower, a one-piece toilet, beige tile, stone tile, beige walls, pebble tile floors, a hinged shower door and recessed-panel cabinets.
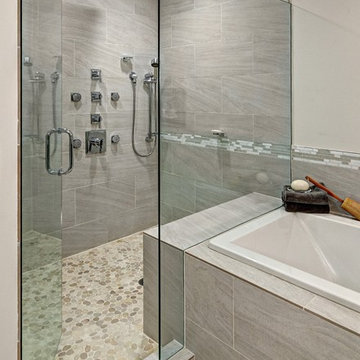
Mark Ehlen
Photo of a large transitional master bathroom in Minneapolis with an undermount sink, flat-panel cabinets, engineered quartz benchtops, a drop-in tub, an alcove shower, a two-piece toilet, gray tile, ceramic tile, white walls and pebble tile floors.
Photo of a large transitional master bathroom in Minneapolis with an undermount sink, flat-panel cabinets, engineered quartz benchtops, a drop-in tub, an alcove shower, a two-piece toilet, gray tile, ceramic tile, white walls and pebble tile floors.
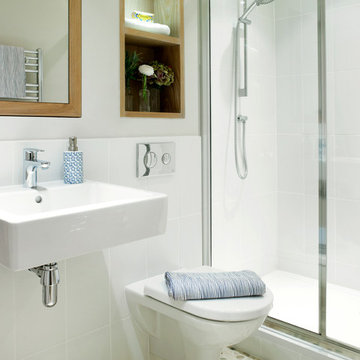
Wall hung WCs and vanity basins make small bathroom neater and easier to clean. The natural pebble mosaic tiles and wooden mirror surround and storage shelves give it a calm feel.
CLPM project manager tip - always consider access of cisterns and pipework etc for future maintenance when fitting a bathroom. It's also a good idea to keep a few spares of the tiles used in a safe place in case any get damaged and need replacing in the future.
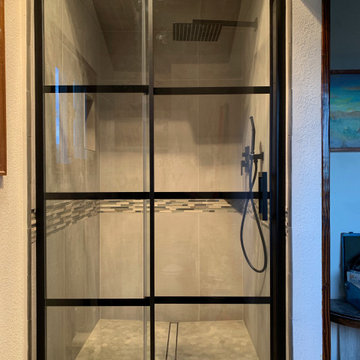
Fleurco Latitude black frame shower door and faux wooden beam
Photo of a mid-sized transitional bathroom in Denver with an alcove shower, gray tile, porcelain tile, grey walls, pebble tile floors, grey floor and a sliding shower screen.
Photo of a mid-sized transitional bathroom in Denver with an alcove shower, gray tile, porcelain tile, grey walls, pebble tile floors, grey floor and a sliding shower screen.
Transitional Bathroom Design Ideas with Pebble Tile Floors
3


