Transitional Powder Room Design Ideas with a Freestanding Vanity
Refine by:
Budget
Sort by:Popular Today
121 - 140 of 928 photos
Item 1 of 3
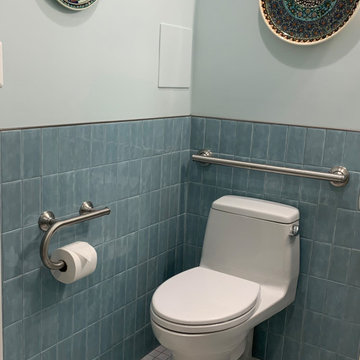
This lovely powder room was a part of a large aging in place renovation in Northern VA. The powder room with an extra large doorway was designed to accommodate a wheel chair if needed in the future with plenty of grab bars for assistance. The tilting mirror adds an elegant touch.
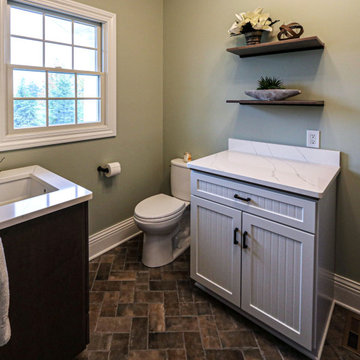
This laundry room / powder room combo has Medallion Dana Pointe flat panel vanity in Maplewood finished in Dockside stain. The countertop is Calacutta Ultra Quartz with a Kohler undermount rectangle sink. A Toto comfort height elongated toilet in Cotton finish. Moen Genta collection in Black includes towel ring, toilet paper holder and lavatory lever. On the floor is Daltile 4x8” Brickwork porcelain tile.
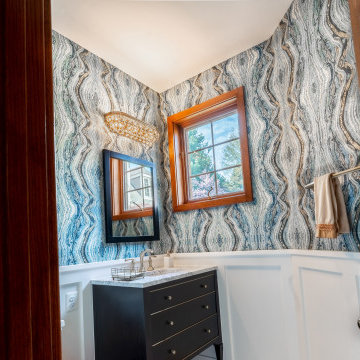
Fun Powder Room with Board and Baton and Organic Wallpaper
Inspiration for a mid-sized transitional powder room in Baltimore with flat-panel cabinets, black cabinets, a two-piece toilet, blue walls, marble floors, an undermount sink, marble benchtops, grey floor, grey benchtops, a freestanding vanity and wallpaper.
Inspiration for a mid-sized transitional powder room in Baltimore with flat-panel cabinets, black cabinets, a two-piece toilet, blue walls, marble floors, an undermount sink, marble benchtops, grey floor, grey benchtops, a freestanding vanity and wallpaper.
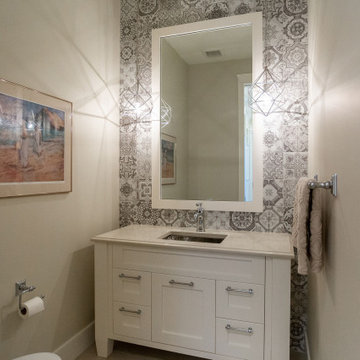
Transitional powder room in Calgary with beaded inset cabinets, white cabinets, beige tile, travertine, beige walls, medium hardwood floors, an undermount sink, marble benchtops, brown floor, beige benchtops, a freestanding vanity and panelled walls.
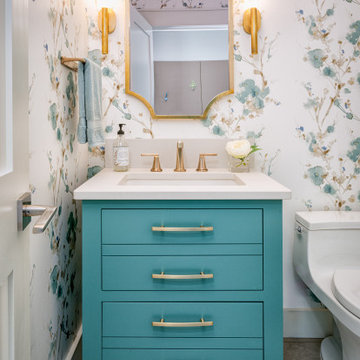
Whimsical wallpaper in this lakehouse powder bath combined with a teal green custom vanity
Photo of a small transitional powder room in Other with turquoise cabinets, a one-piece toilet, an undermount sink, a freestanding vanity, wallpaper, furniture-like cabinets, multi-coloured walls, porcelain floors, engineered quartz benchtops and beige benchtops.
Photo of a small transitional powder room in Other with turquoise cabinets, a one-piece toilet, an undermount sink, a freestanding vanity, wallpaper, furniture-like cabinets, multi-coloured walls, porcelain floors, engineered quartz benchtops and beige benchtops.
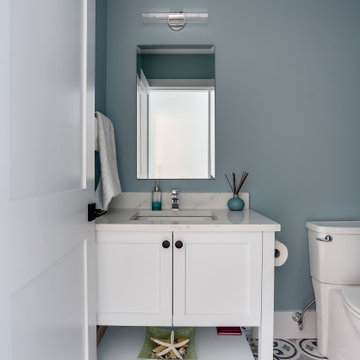
Small transitional powder room in Vancouver with shaker cabinets, white cabinets, a two-piece toilet, blue walls, porcelain floors, an undermount sink, engineered quartz benchtops, multi-coloured floor, grey benchtops and a freestanding vanity.
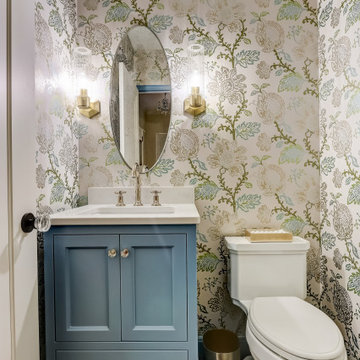
This is an example of a small transitional powder room in Milwaukee with recessed-panel cabinets, blue cabinets, multi-coloured walls, medium hardwood floors, engineered quartz benchtops, brown floor, white benchtops, a freestanding vanity and wallpaper.
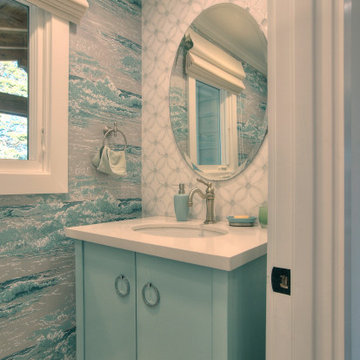
Remodeled Powder Room.
Small transitional powder room in San Francisco with flat-panel cabinets, blue cabinets, multi-coloured tile, ceramic tile, ceramic floors, engineered quartz benchtops, white floor, white benchtops, a freestanding vanity and wallpaper.
Small transitional powder room in San Francisco with flat-panel cabinets, blue cabinets, multi-coloured tile, ceramic tile, ceramic floors, engineered quartz benchtops, white floor, white benchtops, a freestanding vanity and wallpaper.

We refreshed the main floor powder room to add brightness and tie in with the overall design.
Design ideas for a small transitional powder room in Vancouver with shaker cabinets, white cabinets, a one-piece toilet, green walls, ceramic floors, an undermount sink, marble benchtops, multi-coloured floor, multi-coloured benchtops, a freestanding vanity and panelled walls.
Design ideas for a small transitional powder room in Vancouver with shaker cabinets, white cabinets, a one-piece toilet, green walls, ceramic floors, an undermount sink, marble benchtops, multi-coloured floor, multi-coloured benchtops, a freestanding vanity and panelled walls.
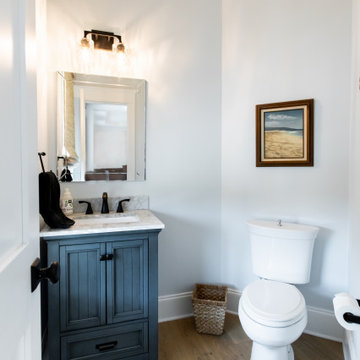
Small transitional powder room in Charleston with blue cabinets, a two-piece toilet, blue walls, medium hardwood floors, an undermount sink, grey benchtops and a freestanding vanity.
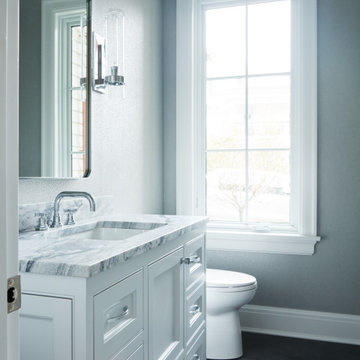
This is an example of a small transitional powder room in New York with recessed-panel cabinets, grey cabinets, a two-piece toilet, porcelain floors, an undermount sink, grey floor, multi-coloured benchtops, a freestanding vanity and grey walls.
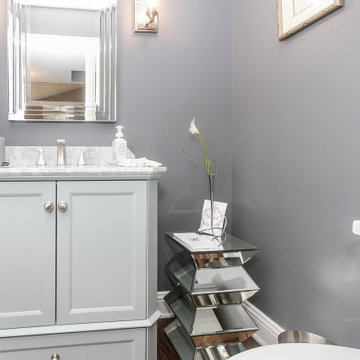
Small transitional powder room in Chicago with recessed-panel cabinets, grey cabinets, a one-piece toilet, grey walls, medium hardwood floors, an integrated sink, marble benchtops, brown floor, white benchtops and a freestanding vanity.
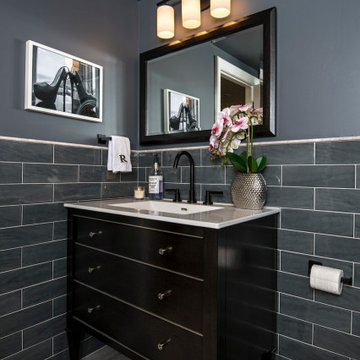
Photo of a transitional powder room in New York with flat-panel cabinets, black cabinets, gray tile, grey walls, an integrated sink, grey floor, grey benchtops and a freestanding vanity.
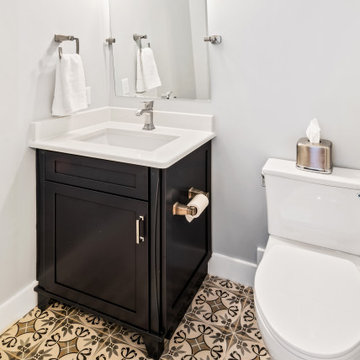
Photo of a small transitional powder room in Raleigh with shaker cabinets, dark wood cabinets, a two-piece toilet, grey walls, porcelain floors, an undermount sink, engineered quartz benchtops, multi-coloured floor, white benchtops and a freestanding vanity.
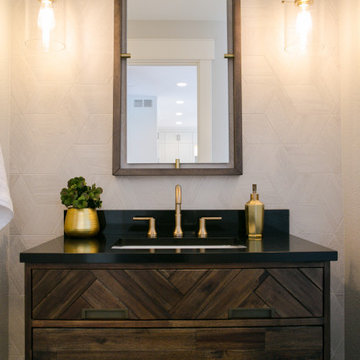
The powder room is a wonderful play on textures. We used a neutral palette with contrasting tones to create dramatic moments in this little space with accents of brushed gold.
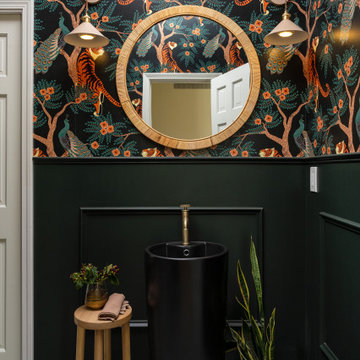
Photo of a small transitional powder room in Kansas City with black cabinets, a two-piece toilet, green walls, terra-cotta floors, a pedestal sink, blue floor, a freestanding vanity and decorative wall panelling.
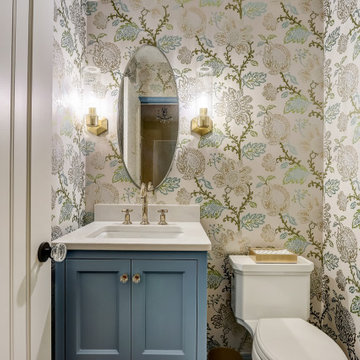
Inspiration for a small transitional powder room in Milwaukee with recessed-panel cabinets, blue cabinets, a two-piece toilet, multi-coloured walls, medium hardwood floors, an undermount sink, engineered quartz benchtops, brown floor, white benchtops, a freestanding vanity and wallpaper.
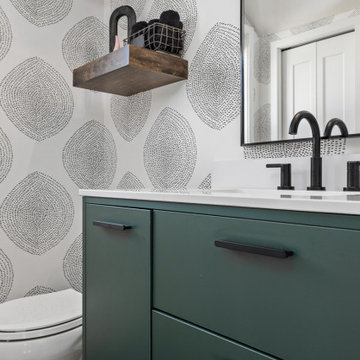
Instead of being builder grade, these clients wanted to stand out so we did some wallpaper that resembles tree trunks, and a little pop of green with the vanity all with transitional fixtures.

Dark and moody pool bath is a luxurious space with pops of gold from the mirror, plumbing and striking gold-plated tiered sink. A pop of blue on the vanity adds a fun touch.

This new home was built on an old lot in Dallas, TX in the Preston Hollow neighborhood. The new home is a little over 5,600 sq.ft. and features an expansive great room and a professional chef’s kitchen. This 100% brick exterior home was built with full-foam encapsulation for maximum energy performance. There is an immaculate courtyard enclosed by a 9' brick wall keeping their spool (spa/pool) private. Electric infrared radiant patio heaters and patio fans and of course a fireplace keep the courtyard comfortable no matter what time of year. A custom king and a half bed was built with steps at the end of the bed, making it easy for their dog Roxy, to get up on the bed. There are electrical outlets in the back of the bathroom drawers and a TV mounted on the wall behind the tub for convenience. The bathroom also has a steam shower with a digital thermostatic valve. The kitchen has two of everything, as it should, being a commercial chef's kitchen! The stainless vent hood, flanked by floating wooden shelves, draws your eyes to the center of this immaculate kitchen full of Bluestar Commercial appliances. There is also a wall oven with a warming drawer, a brick pizza oven, and an indoor churrasco grill. There are two refrigerators, one on either end of the expansive kitchen wall, making everything convenient. There are two islands; one with casual dining bar stools, as well as a built-in dining table and another for prepping food. At the top of the stairs is a good size landing for storage and family photos. There are two bedrooms, each with its own bathroom, as well as a movie room. What makes this home so special is the Casita! It has its own entrance off the common breezeway to the main house and courtyard. There is a full kitchen, a living area, an ADA compliant full bath, and a comfortable king bedroom. It’s perfect for friends staying the weekend or in-laws staying for a month.
Transitional Powder Room Design Ideas with a Freestanding Vanity
7