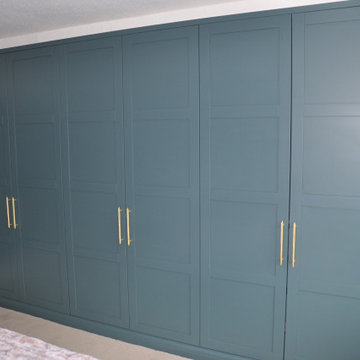Turquoise Bedroom Design Ideas
Refine by:
Budget
Sort by:Popular Today
141 - 160 of 334 photos
Item 1 of 3
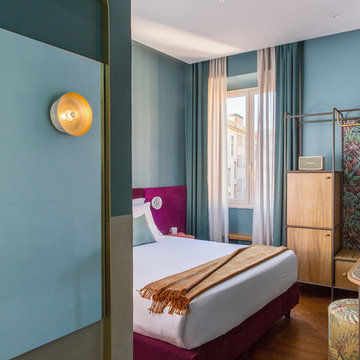
Serena Eller
Inspiration for a mid-sized contemporary guest bedroom in Rome with dark hardwood floors.
Inspiration for a mid-sized contemporary guest bedroom in Rome with dark hardwood floors.
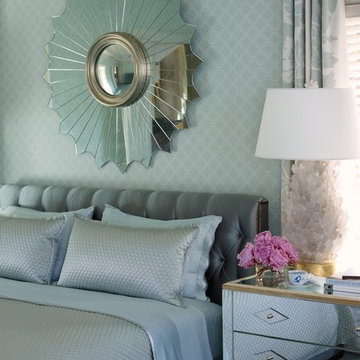
Wallpaper from Kravet.
Design ideas for a mid-sized transitional master bedroom in Little Rock with grey walls and carpet.
Design ideas for a mid-sized transitional master bedroom in Little Rock with grey walls and carpet.
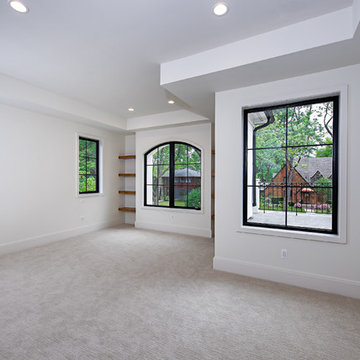
Large carpeted bedroom with custom built-in shelves. Finished off with large black framed windows.
Design ideas for a large contemporary guest bedroom in Detroit with white walls, carpet and white floor.
Design ideas for a large contemporary guest bedroom in Detroit with white walls, carpet and white floor.
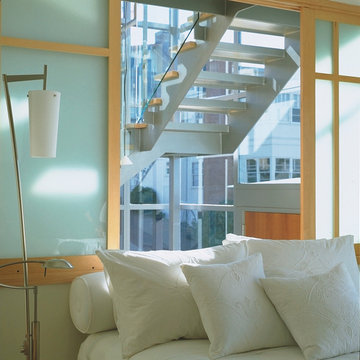
David Glomb
Design ideas for a large contemporary master bedroom in Los Angeles.
Design ideas for a large contemporary master bedroom in Los Angeles.
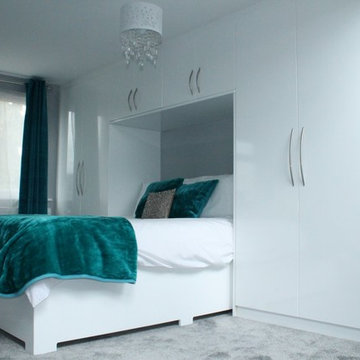
Team Fixura_Lofts
Photo of a mid-sized modern guest bedroom in London with grey walls, carpet and no fireplace.
Photo of a mid-sized modern guest bedroom in London with grey walls, carpet and no fireplace.
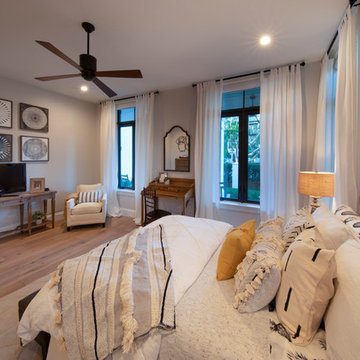
Gulf Building recently completed the “ New Orleans Chic” custom Estate in Fort Lauderdale, Florida. The aptly named estate stays true to inspiration rooted from New Orleans, Louisiana. The stately entrance is fueled by the column’s, welcoming any guest to the future of custom estates that integrate modern features while keeping one foot in the past. The lamps hanging from the ceiling along the kitchen of the interior is a chic twist of the antique, tying in with the exposed brick overlaying the exterior. These staple fixtures of New Orleans style, transport you to an era bursting with life along the French founded streets. This two-story single-family residence includes five bedrooms, six and a half baths, and is approximately 8,210 square feet in size. The one of a kind three car garage fits his and her vehicles with ample room for a collector car as well. The kitchen is beautifully appointed with white and grey cabinets that are overlaid with white marble countertops which in turn are contrasted by the cool earth tones of the wood floors. The coffered ceilings, Armoire style refrigerator and a custom gunmetal hood lend sophistication to the kitchen. The high ceilings in the living room are accentuated by deep brown high beams that complement the cool tones of the living area. An antique wooden barn door tucked in the corner of the living room leads to a mancave with a bespoke bar and a lounge area, reminiscent of a speakeasy from another era. In a nod to the modern practicality that is desired by families with young kids, a massive laundry room also functions as a mudroom with locker style cubbies and a homework and crafts area for kids. The custom staircase leads to another vintage barn door on the 2nd floor that opens to reveal provides a wonderful family loft with another hidden gem: a secret attic playroom for kids! Rounding out the exterior, massive balconies with French patterned railing overlook a huge backyard with a custom pool and spa that is secluded from the hustle and bustle of the city.
All in all, this estate captures the perfect modern interpretation of New Orleans French traditional design. Welcome to New Orleans Chic of Fort Lauderdale, Florida!
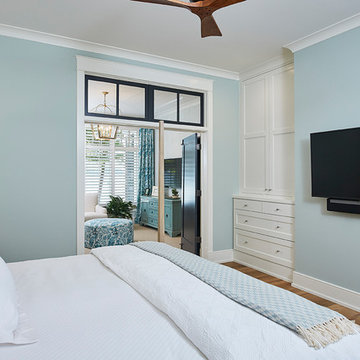
Builder: J. Peterson Homes
Interior Design: Vision Interiors by Visbeen
Photographer: Ashley Avila Photography
The best of the past and present meet in this distinguished design. Custom craftsmanship and distinctive detailing give this lakefront residence its vintage flavor while an open and light-filled floor plan clearly mark it as contemporary. With its interesting shingled roof lines, abundant windows with decorative brackets and welcoming porch, the exterior takes in surrounding views while the interior meets and exceeds contemporary expectations of ease and comfort. The main level features almost 3,000 square feet of open living, from the charming entry with multiple window seats and built-in benches to the central 15 by 22-foot kitchen, 22 by 18-foot living room with fireplace and adjacent dining and a relaxing, almost 300-square-foot screened-in porch. Nearby is a private sitting room and a 14 by 15-foot master bedroom with built-ins and a spa-style double-sink bath with a beautiful barrel-vaulted ceiling. The main level also includes a work room and first floor laundry, while the 2,165-square-foot second level includes three bedroom suites, a loft and a separate 966-square-foot guest quarters with private living area, kitchen and bedroom. Rounding out the offerings is the 1,960-square-foot lower level, where you can rest and recuperate in the sauna after a workout in your nearby exercise room. Also featured is a 21 by 18-family room, a 14 by 17-square-foot home theater, and an 11 by 12-foot guest bedroom suite.
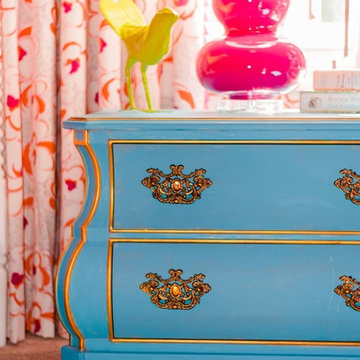
Designed by: Dwell Chic Interiors
Photographed by: Chelsey Ashford Photography
This is an example of a mid-sized transitional bedroom in Other with orange walls, carpet and orange floor.
This is an example of a mid-sized transitional bedroom in Other with orange walls, carpet and orange floor.
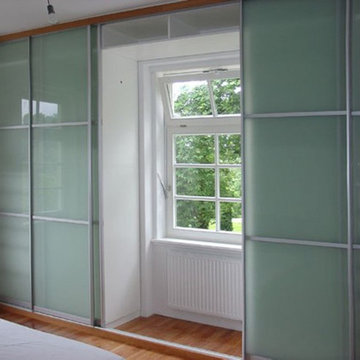
Frosted glass closet sliding doors. Prices start at $285 per panel. For more information visit www.villedoors.com
Photo of a modern bedroom in New York.
Photo of a modern bedroom in New York.
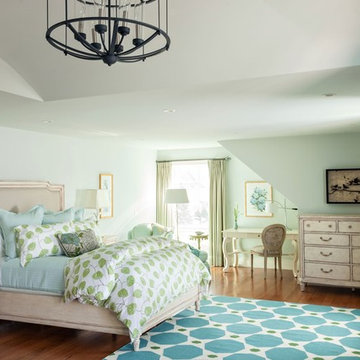
Design ideas for a large beach style guest bedroom in Boston with blue walls, medium hardwood floors and no fireplace.
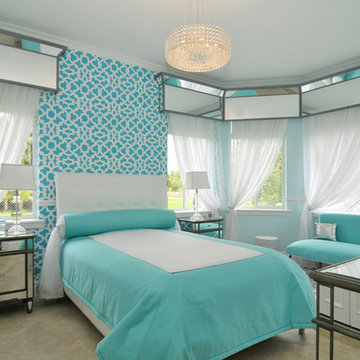
"Client was very nervous when we started her daughters room...very afraid of the color...when we were done, she said it was her favorite room in the house and found herself reading in the afternoons here!"
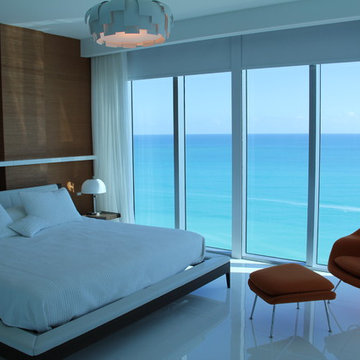
Designer: Ana Maria G. de Vieira Santos
Inspiration for a mid-sized modern master bedroom in Miami.
Inspiration for a mid-sized modern master bedroom in Miami.
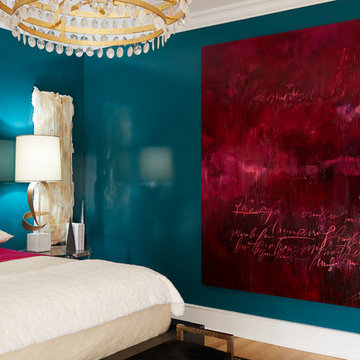
Werner Straube
Photo of a transitional master bedroom in Chicago with blue walls and light hardwood floors.
Photo of a transitional master bedroom in Chicago with blue walls and light hardwood floors.
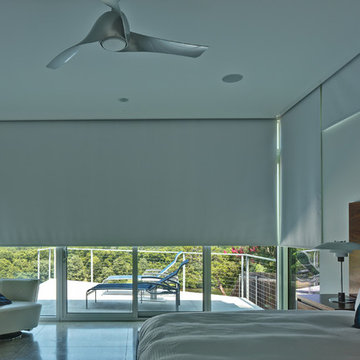
Darken media rooms, bedrooms & more!
Block light from entering through your window with our sleek and effective room darkening shades. These blackout shades are the perfect solution for privacy and a better night’s sleep. Easily darken any room from your home theater to the master bedroom in your high-rise condo. You won’t find a better solution to control those hard-to-fix glares around the house. Best of all, our room darkening shades provide a clean, polished look and timeless appeal while managing sun control needs.
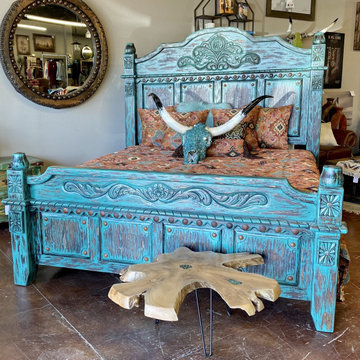
LaQuinta Western Carved bed features a beautiful distressed Native Turquoise color wash. This stunning bed is accents with rustic clavos and large hammered nailhead trim. Extremely intricately carved frame.
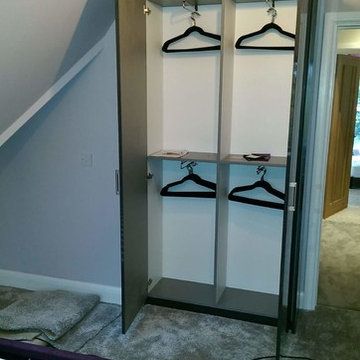
Awkward space fitted furniture, sliding door wardrobes, hinged door wardrobes, desk, chest of drawers, under eave storage.
Minimalist range Modern sliding system
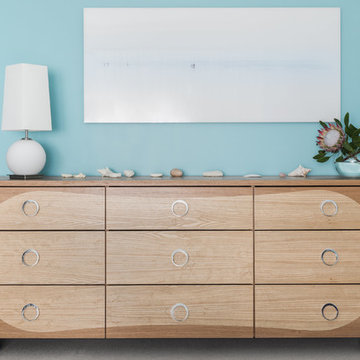
Maggie Hall
Mid-sized modern master bedroom in Boston with blue walls, carpet and grey floor.
Mid-sized modern master bedroom in Boston with blue walls, carpet and grey floor.
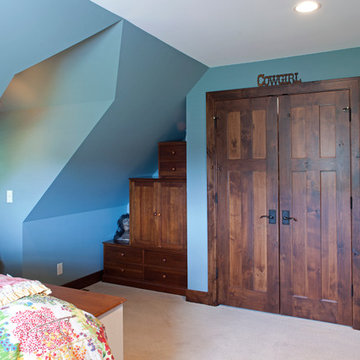
Interior Design: Bruce Kading |
Photography: Landmark Photography
Mid-sized country guest bedroom in Minneapolis with blue walls and carpet.
Mid-sized country guest bedroom in Minneapolis with blue walls and carpet.
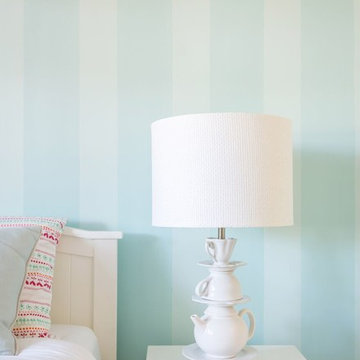
Photo of a mid-sized modern guest bedroom in Sydney with blue walls, carpet and beige floor.
Turquoise Bedroom Design Ideas
8
