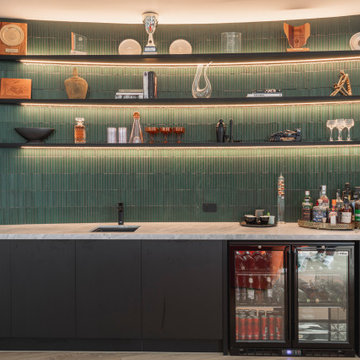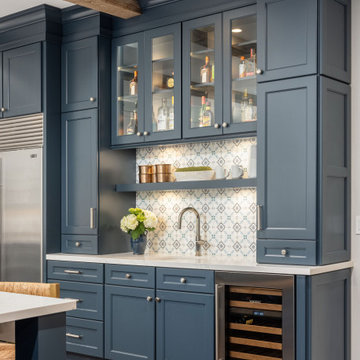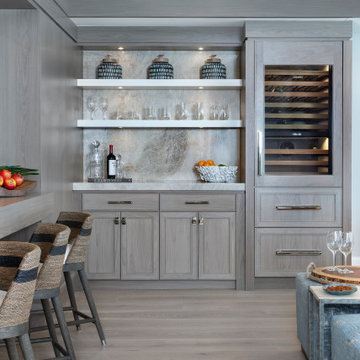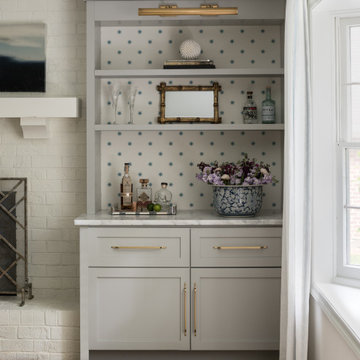Grey, Turquoise Home Bar Design Ideas
Refine by:
Budget
Sort by:Popular Today
1 - 20 of 8,978 photos
Item 1 of 3
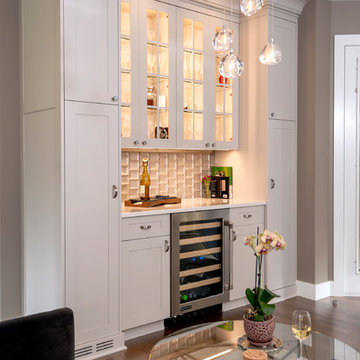
Photo of a transitional single-wall home bar in Other with no sink, glass-front cabinets, beige cabinets, dark hardwood floors and white benchtop.

Basement Over $100,000 (John Kraemer and Sons)
Traditional single-wall seated home bar in Minneapolis with dark hardwood floors, brown floor, an undermount sink, glass-front cabinets, dark wood cabinets and metal splashback.
Traditional single-wall seated home bar in Minneapolis with dark hardwood floors, brown floor, an undermount sink, glass-front cabinets, dark wood cabinets and metal splashback.
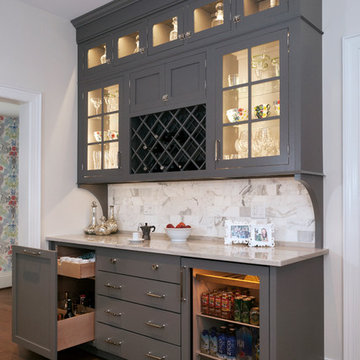
Concealed behind this elegant storage unit is everything you need to host the perfect party! It houses everything from liquor, different types of glass, and small items like wine charms, napkins, corkscrews, etc. The under counter beverage cooler from Sub Zero is a great way to keep various beverages at hand! You can even store snacks and juice boxes for kids so they aren’t under foot after school! Follow us and check out our website's gallery to see the rest of this project and others!
Third Shift Photography
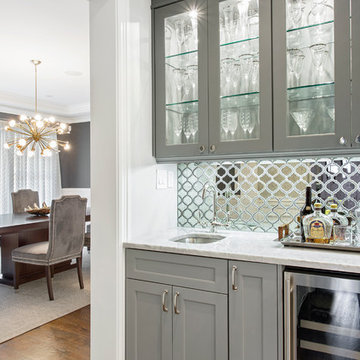
Photo Credit: Kathleen O'Donnell
Transitional wet bar in New York with glass-front cabinets, grey cabinets, marble benchtops, mirror splashback, dark hardwood floors, an undermount sink and white benchtop.
Transitional wet bar in New York with glass-front cabinets, grey cabinets, marble benchtops, mirror splashback, dark hardwood floors, an undermount sink and white benchtop.
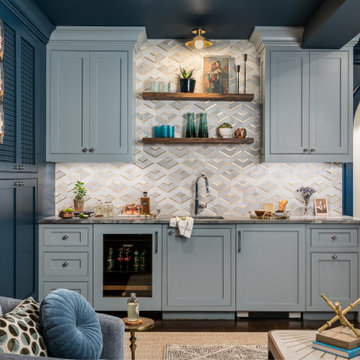
The primary goal of this basement project was to give these homeowners more space: both for their own everyday use and for guests. By excavating an unusable crawl space, we were able to build out a full basement with 9’ high ceilings, a guest bedroom, a full bathroom, a gym, a large storage room, and a spacious entertainment room that includes a kitchenette. In all, the homeowners gained over 1,100 of finished space.

Bar with Lit countertop and lit stained panels
This is an example of a large contemporary galley seated home bar in Houston with an undermount sink, flat-panel cabinets, light wood cabinets, onyx benchtops, white splashback, mirror splashback, light hardwood floors and white benchtop.
This is an example of a large contemporary galley seated home bar in Houston with an undermount sink, flat-panel cabinets, light wood cabinets, onyx benchtops, white splashback, mirror splashback, light hardwood floors and white benchtop.

This beautiful bar was created by opening the closet space underneath the curved staircase. To emphasize that this bar is part of the staircase, we added wallpaper lining to the bottom of each step. The curved and round cabinets follow the lines of the room. The metal wallpaper, metallic tile, and dark wood create a dramatic masculine look that is enhanced by a custom light fixture and lighted niche that add both charm and drama.

This new home was built on an old lot in Dallas, TX in the Preston Hollow neighborhood. The new home is a little over 5,600 sq.ft. and features an expansive great room and a professional chef’s kitchen. This 100% brick exterior home was built with full-foam encapsulation for maximum energy performance. There is an immaculate courtyard enclosed by a 9' brick wall keeping their spool (spa/pool) private. Electric infrared radiant patio heaters and patio fans and of course a fireplace keep the courtyard comfortable no matter what time of year. A custom king and a half bed was built with steps at the end of the bed, making it easy for their dog Roxy, to get up on the bed. There are electrical outlets in the back of the bathroom drawers and a TV mounted on the wall behind the tub for convenience. The bathroom also has a steam shower with a digital thermostatic valve. The kitchen has two of everything, as it should, being a commercial chef's kitchen! The stainless vent hood, flanked by floating wooden shelves, draws your eyes to the center of this immaculate kitchen full of Bluestar Commercial appliances. There is also a wall oven with a warming drawer, a brick pizza oven, and an indoor churrasco grill. There are two refrigerators, one on either end of the expansive kitchen wall, making everything convenient. There are two islands; one with casual dining bar stools, as well as a built-in dining table and another for prepping food. At the top of the stairs is a good size landing for storage and family photos. There are two bedrooms, each with its own bathroom, as well as a movie room. What makes this home so special is the Casita! It has its own entrance off the common breezeway to the main house and courtyard. There is a full kitchen, a living area, an ADA compliant full bath, and a comfortable king bedroom. It’s perfect for friends staying the weekend or in-laws staying for a month.
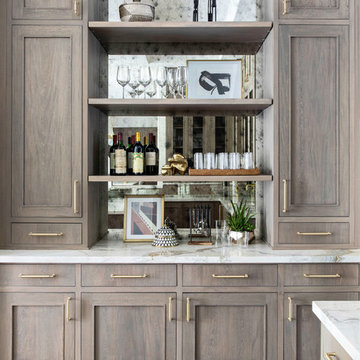
Contemporary home bar in Houston with recessed-panel cabinets, quartzite benchtops, medium hardwood floors, multi-coloured benchtop, medium wood cabinets and mirror splashback.
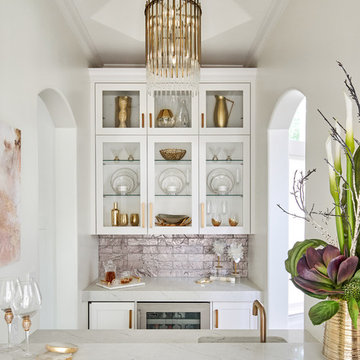
This small but practical bar packs a bold design punch. It's complete with wine refrigerator, icemaker, a liquor storage cabinet pullout and a bar sink. LED lighting provides shimmer to the glass cabinets and metallic backsplash tile, while a glass and gold chandelier adds drama. Quartz countertops provide ease in cleaning and peace of mind against wine stains. The arched entry ways lead to the kitchen and dining areas, while the opening to the hallway provides the perfect place to walk up and converse at the bar.
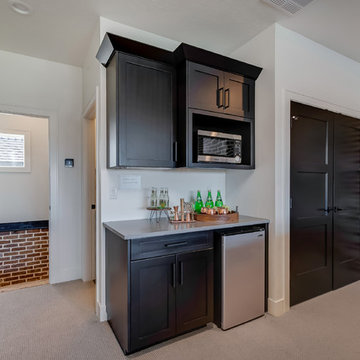
Design ideas for a small transitional single-wall home bar in Boise with shaker cabinets, dark wood cabinets, quartz benchtops, carpet, beige floor and grey benchtop.
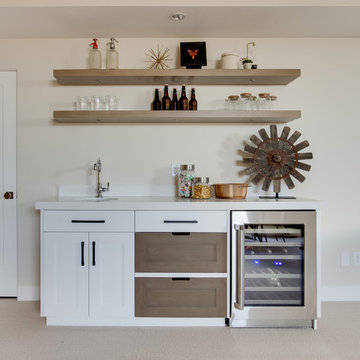
Interior Designer: Simons Design Studio
Builder: Magleby Construction
Photography: Allison Niccum
Inspiration for a country single-wall wet bar in Salt Lake City with an undermount sink, recessed-panel cabinets, white cabinets, beige splashback, carpet, beige floor and white benchtop.
Inspiration for a country single-wall wet bar in Salt Lake City with an undermount sink, recessed-panel cabinets, white cabinets, beige splashback, carpet, beige floor and white benchtop.
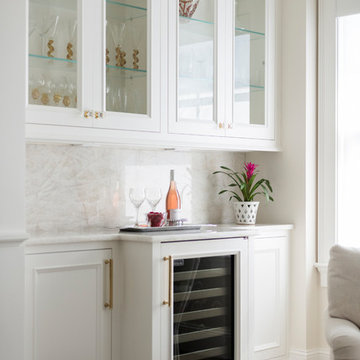
Spacecrafting Photography
This is an example of a traditional single-wall home bar in Minneapolis with no sink, glass-front cabinets, white cabinets, white splashback, white benchtop and marble splashback.
This is an example of a traditional single-wall home bar in Minneapolis with no sink, glass-front cabinets, white cabinets, white splashback, white benchtop and marble splashback.
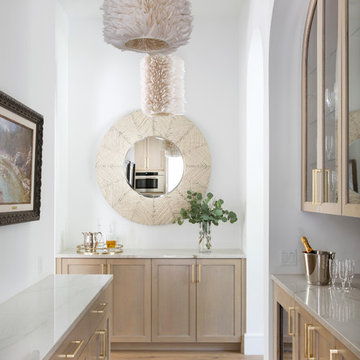
Photography by Buff Strickland
Mediterranean galley home bar in Austin with no sink, glass-front cabinets, light wood cabinets, light hardwood floors and white benchtop.
Mediterranean galley home bar in Austin with no sink, glass-front cabinets, light wood cabinets, light hardwood floors and white benchtop.
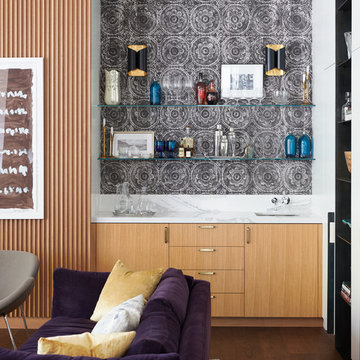
Inspiration for a contemporary single-wall wet bar in Toronto with an undermount sink, flat-panel cabinets, light wood cabinets, multi-coloured splashback, dark hardwood floors and multi-coloured benchtop.
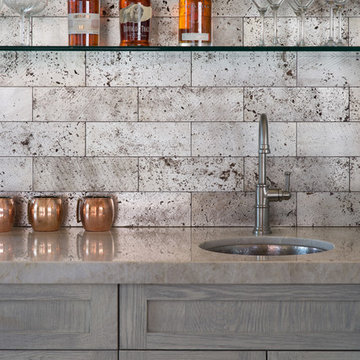
Grey toned bar with dramatic ceramic tiles by Ann Sacks.
This is an example of a small contemporary single-wall wet bar in Santa Barbara with grey cabinets, quartzite benchtops, grey splashback, ceramic splashback, an undermount sink, shaker cabinets and grey benchtop.
This is an example of a small contemporary single-wall wet bar in Santa Barbara with grey cabinets, quartzite benchtops, grey splashback, ceramic splashback, an undermount sink, shaker cabinets and grey benchtop.
Grey, Turquoise Home Bar Design Ideas
1
