Clerestory Windows 52 Turquoise Home Design Photos

The ensuite is a luxurious space offering all the desired facilities. The warm theme of all rooms echoes in the materials used. The vanity was created from Recycled Messmate with a horizontal grain, complemented by the polished concrete bench top. The walk in double shower creates a real impact, with its black framed glass which again echoes with the framing in the mirrors and shelving.
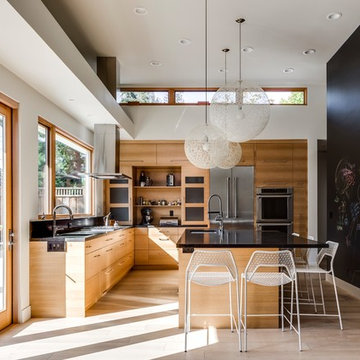
Photo of a large contemporary l-shaped eat-in kitchen in San Francisco with an undermount sink, flat-panel cabinets, medium wood cabinets, black splashback, stainless steel appliances, light hardwood floors, with island, beige floor and black benchtop.
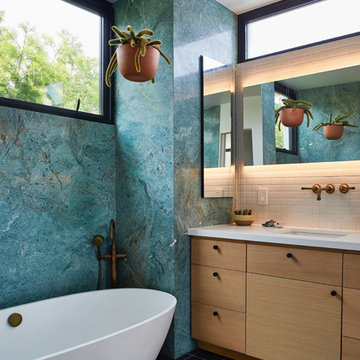
Opulent blue marble walls of the Primary Bathroom with private views of the neighborhood tree canopies.
Photo by Dan Arnold
Photo of a mid-sized contemporary master bathroom in Los Angeles with flat-panel cabinets, light wood cabinets, a freestanding tub, a corner shower, a one-piece toilet, blue tile, marble, blue walls, cement tiles, an undermount sink, engineered quartz benchtops, black floor, a hinged shower door and white benchtops.
Photo of a mid-sized contemporary master bathroom in Los Angeles with flat-panel cabinets, light wood cabinets, a freestanding tub, a corner shower, a one-piece toilet, blue tile, marble, blue walls, cement tiles, an undermount sink, engineered quartz benchtops, black floor, a hinged shower door and white benchtops.
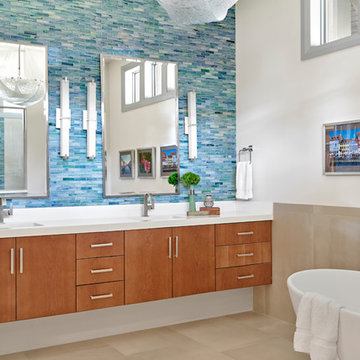
Contemporary bathroom in Nashville with flat-panel cabinets, medium wood cabinets, a freestanding tub, blue tile, white walls, an undermount sink, beige floor and white benchtops.
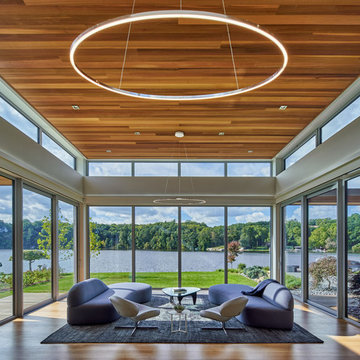
Schuco AWS75 Thermally-Broken Aluminum Windows
Schuco ASS70 Thermally-Broken Aluminum Lift-slide Doors
Inspiration for a contemporary sunroom in Grand Rapids with light hardwood floors, no fireplace and a standard ceiling.
Inspiration for a contemporary sunroom in Grand Rapids with light hardwood floors, no fireplace and a standard ceiling.
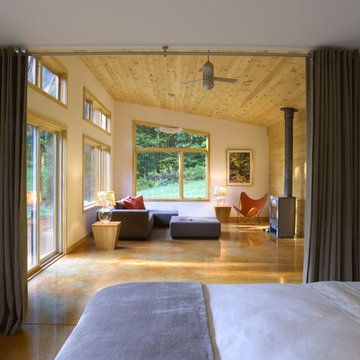
photo by Susan Teare
This is an example of a modern bedroom in Burlington with white walls, concrete floors and a wood stove.
This is an example of a modern bedroom in Burlington with white walls, concrete floors and a wood stove.
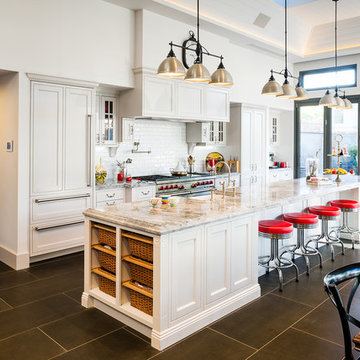
Our client was undertaking a major renovation and extension of their large Edwardian home and wanted to create a Hamptons style kitchen, with a specific emphasis on catering for their large family and the need to be able to provide a large entertaining area for both family gatherings and as a senior executive of a major company the need to entertain guests at home. It was a real delight to have such an expansive space to work with to design this kitchen and walk-in-pantry and clients who trusted us implicitly to bring their vision to life. The design features a face-frame construction with shaker style doors made in solid English Oak and then finished in two-pack satin paint. The open grain of the oak timber, which lifts through the paint, adds a textural and visual element to the doors and panels. The kitchen is topped beautifully with natural 'Super White' granite, 4 slabs of which were required for the massive 5.7m long and 1.3m wide island bench to achieve the best grain match possible throughout the whole length of the island. The integrated Sub Zero fridge and 1500mm wide Wolf stove sit perfectly within the Hamptons style and offer a true chef's experience in the home. A pot filler over the stove offers practicality and convenience and adds to the Hamptons style along with the beautiful fireclay sink and bridge tapware. A clever wet bar was incorporated into the far end of the kitchen leading out to the pool with a built in fridge drawer and a coffee station. The walk-in pantry, which extends almost the entire length behind the kitchen, adds a secondary preparation space and unparalleled storage space for all of the kitchen gadgets, cookware and serving ware a keen home cook and avid entertainer requires.
Designed By: Rex Hirst
Photography By: Tim Turner
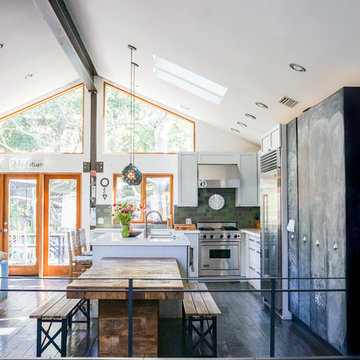
Photo: Marni Epstein-Mervis © 2018 Houzz
Photo of an industrial l-shaped open plan kitchen in Los Angeles with an undermount sink, recessed-panel cabinets, white cabinets, green splashback, stainless steel appliances, painted wood floors, with island, black floor and white benchtop.
Photo of an industrial l-shaped open plan kitchen in Los Angeles with an undermount sink, recessed-panel cabinets, white cabinets, green splashback, stainless steel appliances, painted wood floors, with island, black floor and white benchtop.
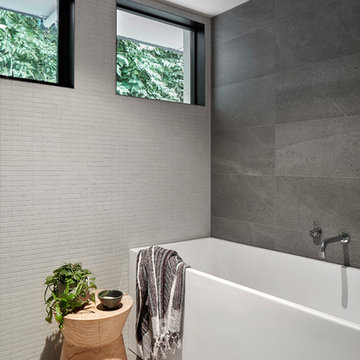
New mosaic wall tiles and handsome mid-tone grey floor tiles with an free standing bath
Photo of a small contemporary kids bathroom in Melbourne with a freestanding tub, gray tile, grey floor, a shower/bathtub combo, a wall-mount toilet, ceramic tile, grey walls, cement tiles, an integrated sink, solid surface benchtops, an open shower, white benchtops, a single vanity and a floating vanity.
Photo of a small contemporary kids bathroom in Melbourne with a freestanding tub, gray tile, grey floor, a shower/bathtub combo, a wall-mount toilet, ceramic tile, grey walls, cement tiles, an integrated sink, solid surface benchtops, an open shower, white benchtops, a single vanity and a floating vanity.
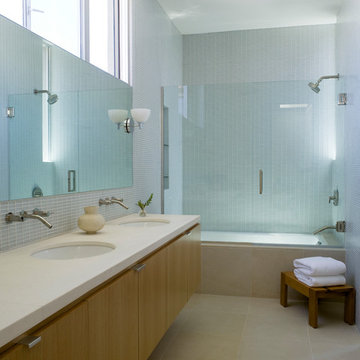
Photography by J Savage Gibson
Photo of a mid-sized contemporary master bathroom in Los Angeles with flat-panel cabinets, medium wood cabinets, an undermount tub, a shower/bathtub combo, glass tile, porcelain floors, an undermount sink, engineered quartz benchtops, a hinged shower door, blue tile, beige floor and white walls.
Photo of a mid-sized contemporary master bathroom in Los Angeles with flat-panel cabinets, medium wood cabinets, an undermount tub, a shower/bathtub combo, glass tile, porcelain floors, an undermount sink, engineered quartz benchtops, a hinged shower door, blue tile, beige floor and white walls.
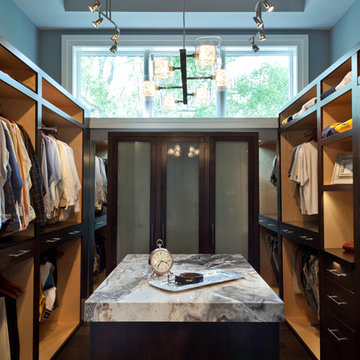
photography by Lori Hamilton
Contemporary men's storage and wardrobe in Miami.
Contemporary men's storage and wardrobe in Miami.
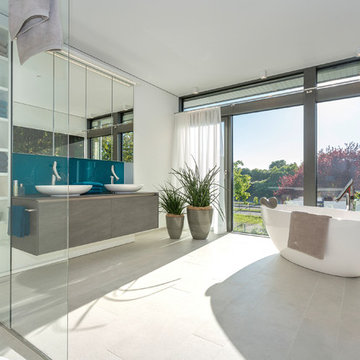
HUF HAUS GmbH u. Co.KG
Design ideas for a large contemporary master bathroom in Other with grey cabinets, a freestanding tub, white walls, a vessel sink, grey benchtops, a curbless shower, a wall-mount toilet, white tile, ceramic tile, ceramic floors, tile benchtops, white floor, an open shower and flat-panel cabinets.
Design ideas for a large contemporary master bathroom in Other with grey cabinets, a freestanding tub, white walls, a vessel sink, grey benchtops, a curbless shower, a wall-mount toilet, white tile, ceramic tile, ceramic floors, tile benchtops, white floor, an open shower and flat-panel cabinets.
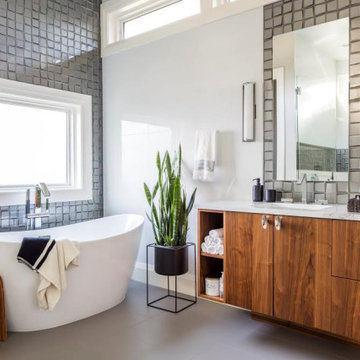
Design ideas for a contemporary bathroom in Seattle with flat-panel cabinets, medium wood cabinets, a freestanding tub, gray tile, white walls, an undermount sink, grey floor, white benchtops, a double vanity and a built-in vanity.
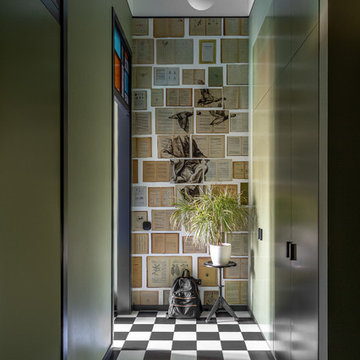
Inspiration for a small eclectic hallway in Moscow with green walls, porcelain floors and multi-coloured floor.
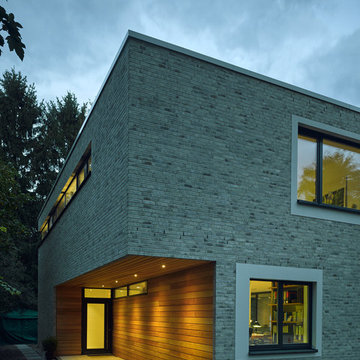
Photo of a mid-sized modern two-storey brick beige exterior in Hamburg with a flat roof.
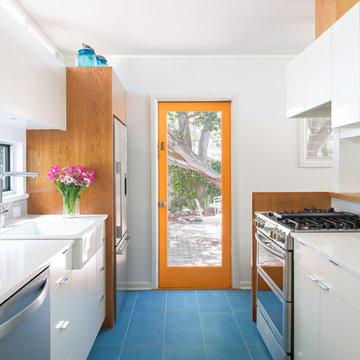
This is an example of a midcentury kitchen in Austin with a farmhouse sink, flat-panel cabinets, white cabinets, stainless steel appliances, no island, blue floor and white benchtop.
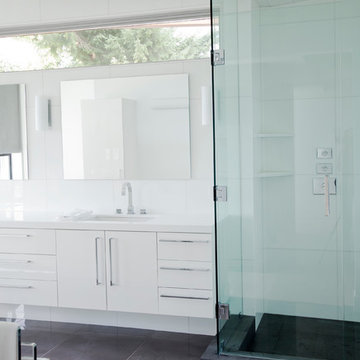
interiors: Tanya Schoenroth Design, architecture: Scott Mitchell, builder: Boffo Construction, photo: Janis Nicolay
Photo of a contemporary bathroom in Vancouver.
Photo of a contemporary bathroom in Vancouver.
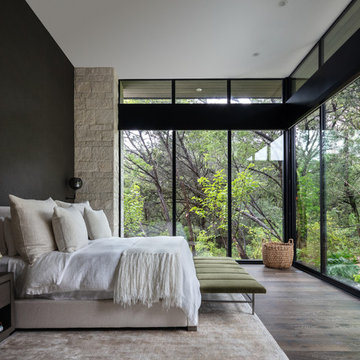
Inspiration for a contemporary master bedroom in Austin with black walls, dark hardwood floors, no fireplace and brown floor.
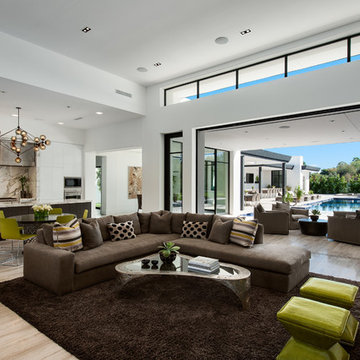
Praised for its visually appealing, modern yet comfortable design, this Scottsdale residence took home the gold in the 2014 Design Awards from Professional Builder magazine. Built by Calvis Wyant Luxury Homes, the 5,877-square-foot residence features an open floor plan that includes Western Window Systems’ multi-slide pocket doors to allow for optimal inside-to-outside flow. Tropical influences such as covered patios, a pool, and reflecting ponds give the home a lush, resort-style feel.
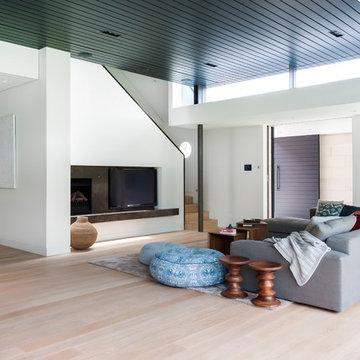
info@tkda.com.au
Photo by Nicole England
Design ideas for a large contemporary open concept living room in Sydney with white walls, medium hardwood floors and a freestanding tv.
Design ideas for a large contemporary open concept living room in Sydney with white walls, medium hardwood floors and a freestanding tv.
Clerestory Windows 52 Turquoise Home Design Photos
1