Turquoise Laundry Room Design Ideas with Quartzite Benchtops
Refine by:
Budget
Sort by:Popular Today
1 - 17 of 17 photos
Item 1 of 3
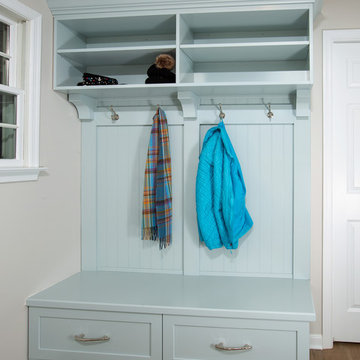
Inspiration for a mid-sized transitional laundry room in DC Metro with recessed-panel cabinets, blue cabinets, quartzite benchtops, medium hardwood floors, brown floor, white benchtop and beige walls.
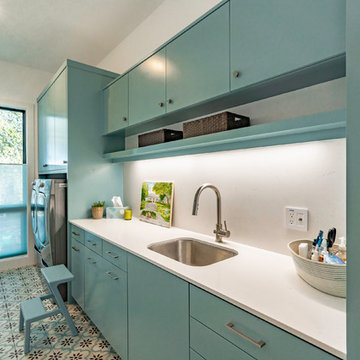
Builder: Oliver Custom Homes. Architect: Barley|Pfeiffer. Interior Design: Panache Interiors. Photographer: Mark Adams Media.
The laundry room is right next to the garage and down the hall from all bedrooms, which makes actually doing the laundry convenient. Cement tiles from Clay Imports.
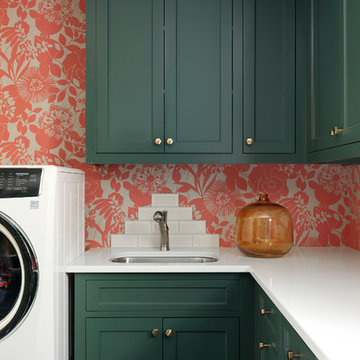
Benjamin Moore Tarrytown Green
Shaker style cabinetry
flower wallpaper
quartz countertops
10" Hex tile floors
Emtek satin brass hardware
Photos by @Spacecrafting
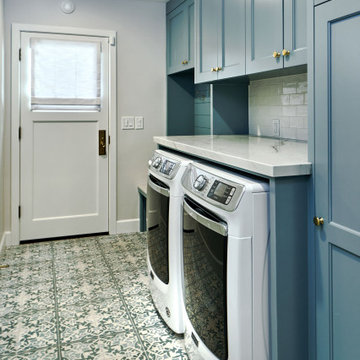
Inspiration for a mid-sized transitional single-wall utility room in San Francisco with recessed-panel cabinets, blue cabinets, quartzite benchtops, white splashback, ceramic splashback, grey walls, porcelain floors, a side-by-side washer and dryer, blue floor, white benchtop and planked wall panelling.
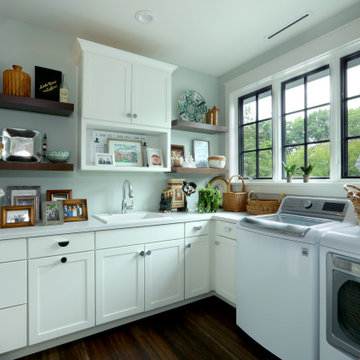
This is an example of a large country l-shaped dedicated laundry room in Grand Rapids with a single-bowl sink, recessed-panel cabinets, white cabinets, quartzite benchtops, grey walls, dark hardwood floors, a side-by-side washer and dryer and white benchtop.
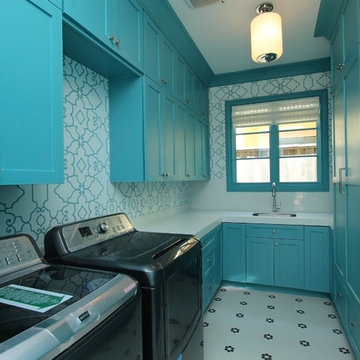
fun retro utility room
Large transitional u-shaped dedicated laundry room in Houston with an undermount sink, quartzite benchtops, a side-by-side washer and dryer, recessed-panel cabinets, blue cabinets, multi-coloured walls and porcelain floors.
Large transitional u-shaped dedicated laundry room in Houston with an undermount sink, quartzite benchtops, a side-by-side washer and dryer, recessed-panel cabinets, blue cabinets, multi-coloured walls and porcelain floors.
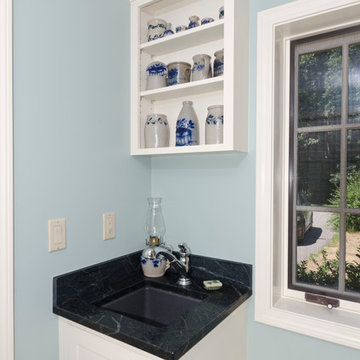
Mid-sized traditional galley dedicated laundry room in Manchester with an undermount sink, shaker cabinets, white cabinets, quartzite benchtops, blue walls, slate floors and a side-by-side washer and dryer.
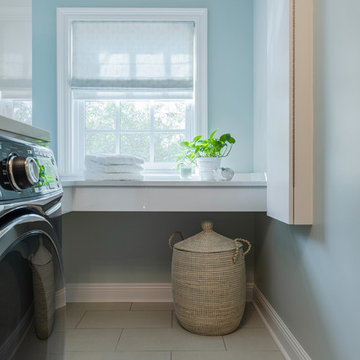
Design ideas for a mid-sized transitional l-shaped dedicated laundry room in New Orleans with an undermount sink, flat-panel cabinets, white cabinets, quartzite benchtops, ceramic floors, a side-by-side washer and dryer, beige floor, white benchtop and blue walls.
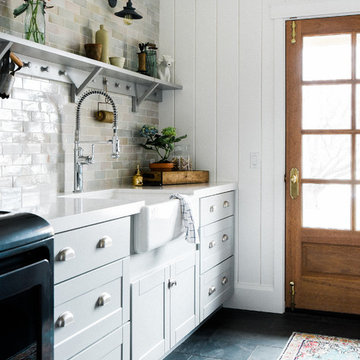
A modern farmhouse laundry room remodel with wood door, gray shaker cabinets, farm sink, and shiplap walls.
Design ideas for a large country laundry room in Other with a farmhouse sink, shaker cabinets, grey cabinets, quartzite benchtops, a side-by-side washer and dryer and white benchtop.
Design ideas for a large country laundry room in Other with a farmhouse sink, shaker cabinets, grey cabinets, quartzite benchtops, a side-by-side washer and dryer and white benchtop.
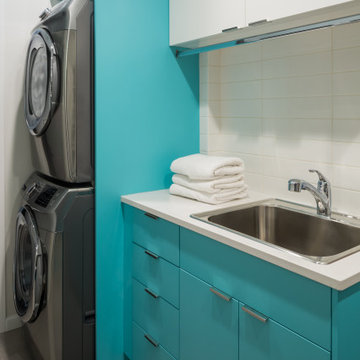
Photo of a mid-sized midcentury galley dedicated laundry room in Vancouver with a drop-in sink, flat-panel cabinets, turquoise cabinets, quartzite benchtops, white walls, porcelain floors, a stacked washer and dryer, grey floor and white benchtop.
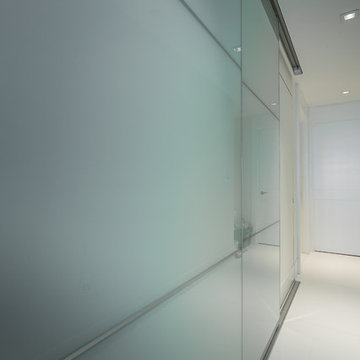
Photo of a small contemporary single-wall laundry cupboard in Miami with a drop-in sink, flat-panel cabinets, white cabinets, quartzite benchtops, white walls, a stacked washer and dryer, porcelain floors and white floor.
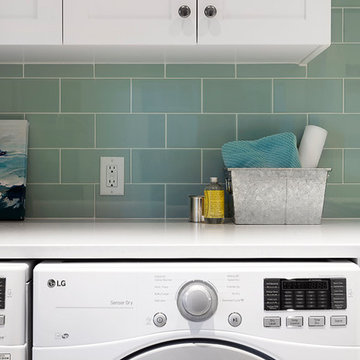
Exterior Colours + Interior Design, Krista Jahnke
Photography + Design
Inspiration for a mid-sized beach style single-wall dedicated laundry room in Vancouver with a drop-in sink, shaker cabinets, white cabinets, quartzite benchtops, white walls, porcelain floors and a side-by-side washer and dryer.
Inspiration for a mid-sized beach style single-wall dedicated laundry room in Vancouver with a drop-in sink, shaker cabinets, white cabinets, quartzite benchtops, white walls, porcelain floors and a side-by-side washer and dryer.
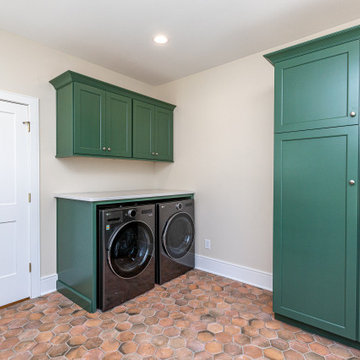
Design ideas for a traditional utility room in Other with an undermount sink, recessed-panel cabinets, green cabinets, quartzite benchtops, white walls, porcelain floors, a side-by-side washer and dryer and white benchtop.

Large modern single-wall utility room in Miami with a stacked washer and dryer, white walls, grey floor, white benchtop, a single-bowl sink, flat-panel cabinets, grey cabinets, quartzite benchtops, grey splashback, window splashback, ceramic floors, recessed and wallpaper.
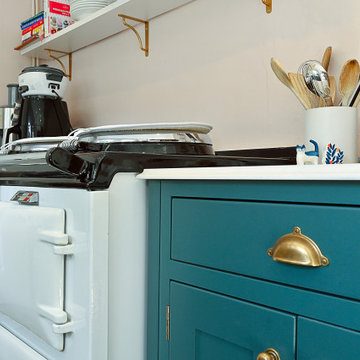
Inspiration for a small traditional galley laundry room in Sussex with a farmhouse sink, quartzite benchtops and white benchtop.
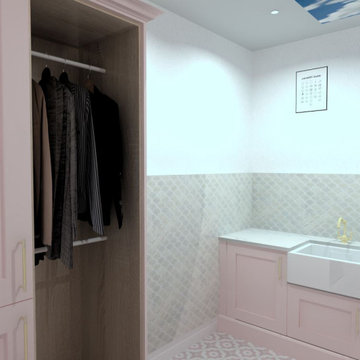
A first floor bespoke laundry room with tiled flooring and backsplash with a butler sink and mid height washing machine and tumble dryer for easy access. Dirty laundry shoots for darks and colours, with plenty of opening shelving and hanging spaces for freshly ironed clothing. This is a laundry that not only looks beautiful but works!
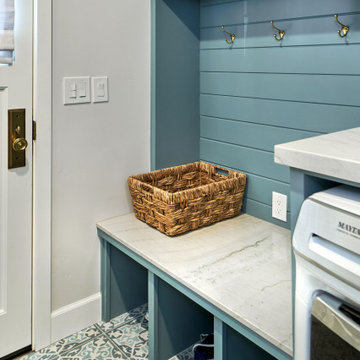
Mid-sized transitional single-wall utility room in San Francisco with recessed-panel cabinets, blue cabinets, quartzite benchtops, white splashback, ceramic splashback, grey walls, porcelain floors, a side-by-side washer and dryer, blue floor, white benchtop and planked wall panelling.
Turquoise Laundry Room Design Ideas with Quartzite Benchtops
1