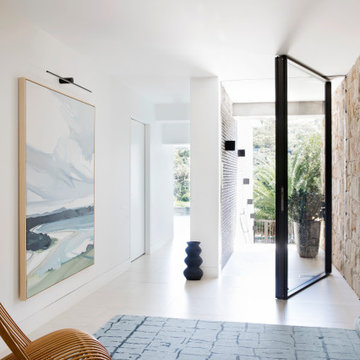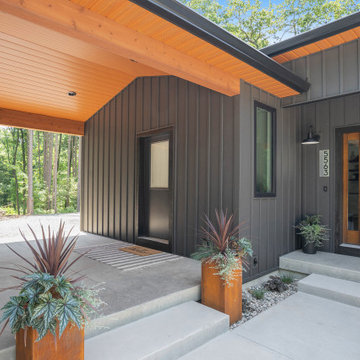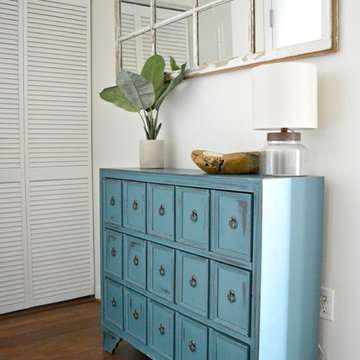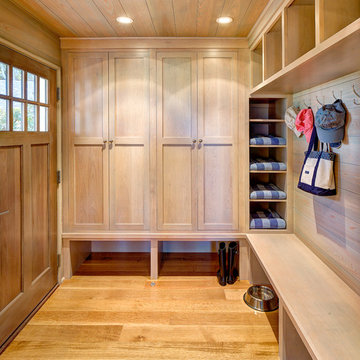Orange, Turquoise Entryway Design Ideas
Refine by:
Budget
Sort by:Popular Today
1 - 20 of 10,511 photos
Item 1 of 3

Mud room with black cabinetry, timber feature hooks, terrazzo floor tile, black steel framed rear door.
Photo of a mid-sized contemporary mudroom in Melbourne with white walls, terrazzo floors and a black front door.
Photo of a mid-sized contemporary mudroom in Melbourne with white walls, terrazzo floors and a black front door.
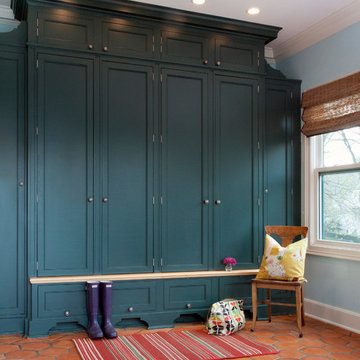
Amy Braswell
Design ideas for a traditional mudroom in Chicago with terra-cotta floors and red floor.
Design ideas for a traditional mudroom in Chicago with terra-cotta floors and red floor.
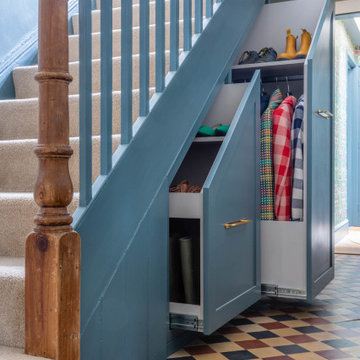
Shaker style, traditional hallway storage with wall panelling and an oak bench. Pull out storage for coats and shoes with a small cupboard to hide electrical equipment. Oak shoe bench with storage underneath.

Inspiration for a transitional entryway in Detroit with multi-coloured walls, dark hardwood floors, a glass front door and wallpaper.

Inspiration for a transitional front door in Philadelphia with a single front door.
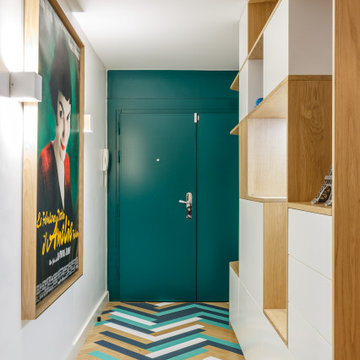
Contemporary entryway in Paris with white walls, painted wood floors, a single front door, a green front door and multi-coloured floor.
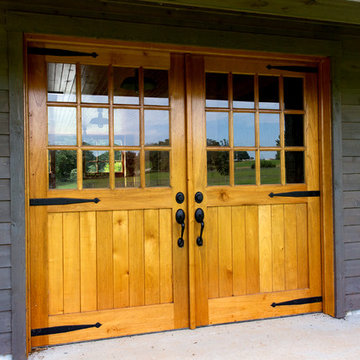
Photo of a mid-sized country front door in Philadelphia with a double front door and a medium wood front door.
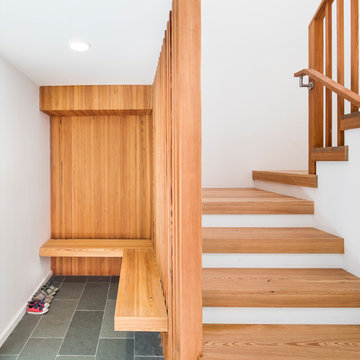
Gregory Maka
Design ideas for a mid-sized modern entry hall in New York with slate floors and green floor.
Design ideas for a mid-sized modern entry hall in New York with slate floors and green floor.
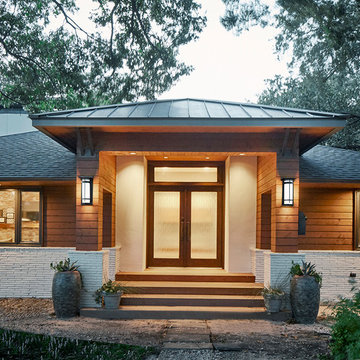
Contemporary Exterior Makeover on One Story Ranch Style House
Ken Vaughan - Photographer
Michael Lyons - Architect
Inspiration for a large contemporary front door in Dallas with a double front door and a glass front door.
Inspiration for a large contemporary front door in Dallas with a double front door and a glass front door.
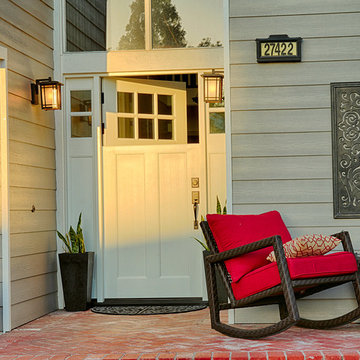
Dutch Door Craftsman Style with 2 side lights. installed in Orange County, CA home.
Design ideas for a large arts and crafts front door in Orange County with grey walls, a dutch front door and a white front door.
Design ideas for a large arts and crafts front door in Orange County with grey walls, a dutch front door and a white front door.
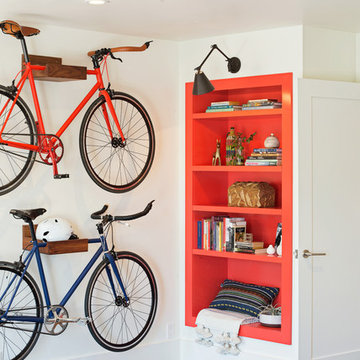
Stylish brewery owners with airline miles that match George Clooney’s decided to hire Regan Baker Design to transform their beloved Duboce Park second home into an organic modern oasis reflecting their modern aesthetic and sustainable, green conscience lifestyle. From hops to floors, we worked extensively with our design savvy clients to provide a new footprint for their kitchen, dining and living room area, redesigned three bathrooms, reconfigured and designed the master suite, and replaced an existing spiral staircase with a new modern, steel staircase. We collaborated with an architect to expedite the permit process, as well as hired a structural engineer to help with the new loads from removing the stairs and load bearing walls in the kitchen and Master bedroom. We also used LED light fixtures, FSC certified cabinetry and low VOC paint finishes.
Regan Baker Design was responsible for the overall schematics, design development, construction documentation, construction administration, as well as the selection and procurement of all fixtures, cabinets, equipment, furniture,and accessories.
Key Contributors: Green Home Construction; Photography: Sarah Hebenstreit / Modern Kids Co.
In this photo:
We added a pop of color on the built-in bookshelf, and used CB2 space saving wall-racks for bikes as decor.
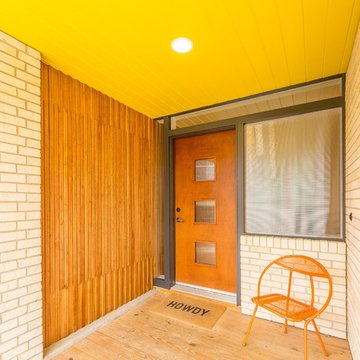
Inspiration for a mid-sized midcentury front door in Austin with multi-coloured walls, plywood floors, a single front door and a medium wood front door.
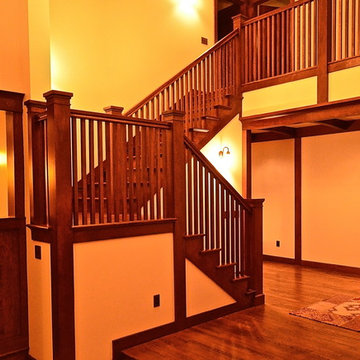
Design ideas for a large arts and crafts foyer in Other with beige walls and medium hardwood floors.
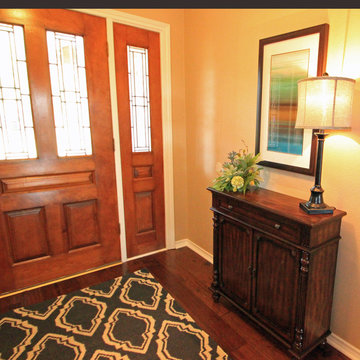
A small traditional foyer was completed with a blue and white area rug with an updated transitional pattern, a small dark entry chest, with a custom floral, a framed piece of art and a nice lamp. Photo credit to Dot Greenlee
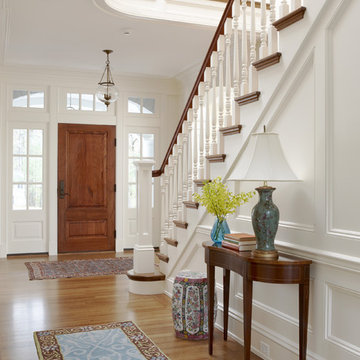
Design ideas for a large traditional foyer in Boston with a single front door, a medium wood front door, white walls, medium hardwood floors and brown floor.
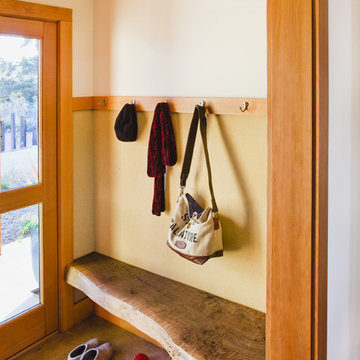
© www.edwardcaldwellphoto.com
Photo of a country mudroom in San Francisco with beige walls, a single front door and a glass front door.
Photo of a country mudroom in San Francisco with beige walls, a single front door and a glass front door.
Orange, Turquoise Entryway Design Ideas
1
