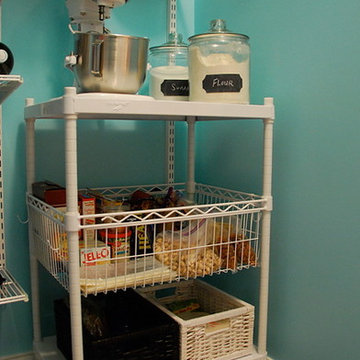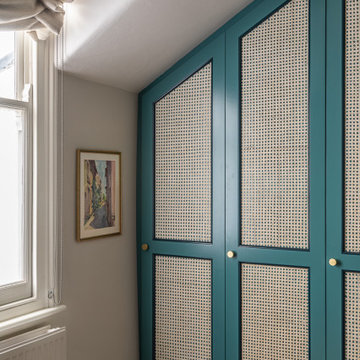Red, Turquoise Storage and Wardrobe Design Ideas
Refine by:
Budget
Sort by:Popular Today
1 - 20 of 2,130 photos
Item 1 of 3
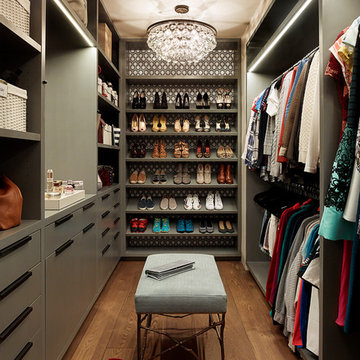
Matthew Millman
Design ideas for an eclectic women's walk-in wardrobe in San Francisco with flat-panel cabinets, green cabinets, medium hardwood floors and brown floor.
Design ideas for an eclectic women's walk-in wardrobe in San Francisco with flat-panel cabinets, green cabinets, medium hardwood floors and brown floor.
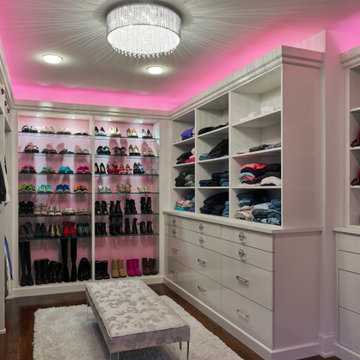
Design ideas for a contemporary storage and wardrobe in Philadelphia.
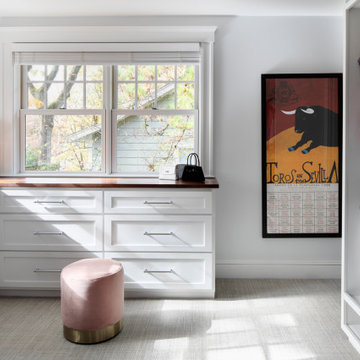
TEAM:
Architect: LDa Architecture & Interiors
Builder (Kitchen/ Mudroom Addition): Shanks Engineering & Construction
Builder (Master Suite Addition): Hampden Design
Photographer: Greg Premru
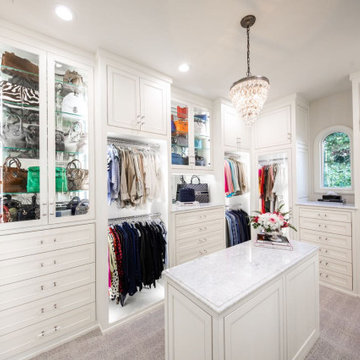
Large white walk in closet with bone trim inset style cabinetry and LED lighting throughout. Dressers, handbag display, adjustable shoe shelving, glass and mirrored doors showcase this luxury closet.
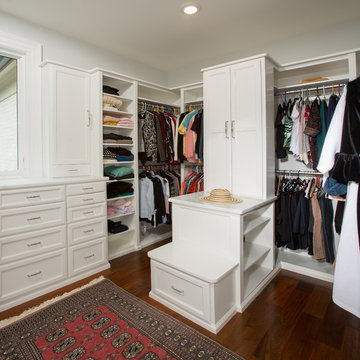
This is an example of a traditional walk-in wardrobe in DC Metro with white cabinets and medium hardwood floors.
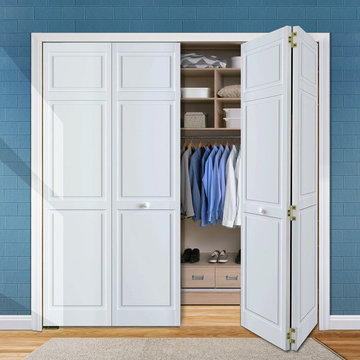
Add the beauty of white primed solid Pine bi-fold doors to any room. The stunning 6 panel design give the doors a modern clean style to match your decor. The doors are durable and easy to install with the included hardware and tracks.
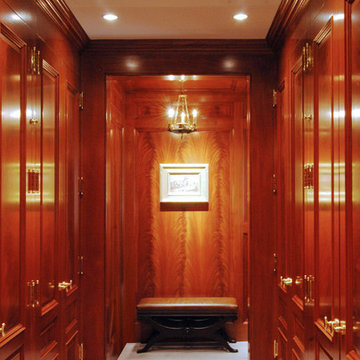
Masterly hand crafted mahogany closet.
Design ideas for a traditional storage and wardrobe in Dallas.
Design ideas for a traditional storage and wardrobe in Dallas.
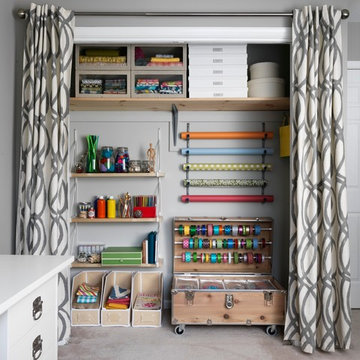
Jonny Valiant
This is an example of a transitional built-in wardrobe in New York with light wood cabinets and carpet.
This is an example of a transitional built-in wardrobe in New York with light wood cabinets and carpet.
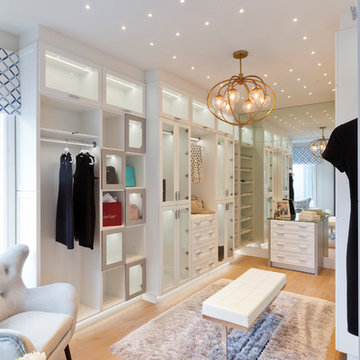
Visit The Korina 14803 Como Circle or call 941 907.8131 for additional information.
3 bedrooms | 4.5 baths | 3 car garage | 4,536 SF
The Korina is John Cannon’s new model home that is inspired by a transitional West Indies style with a contemporary influence. From the cathedral ceilings with custom stained scissor beams in the great room with neighboring pristine white on white main kitchen and chef-grade prep kitchen beyond, to the luxurious spa-like dual master bathrooms, the aesthetics of this home are the epitome of timeless elegance. Every detail is geared toward creating an upscale retreat from the hectic pace of day-to-day life. A neutral backdrop and an abundance of natural light, paired with vibrant accents of yellow, blues, greens and mixed metals shine throughout the home.
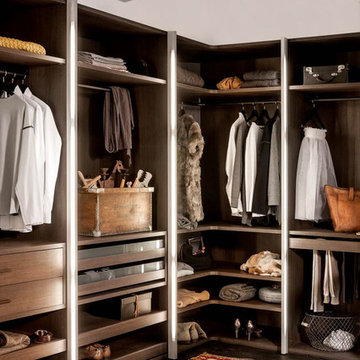
Trend Collection from BAU-Closets
Photo of a large contemporary gender-neutral walk-in wardrobe in Boston with open cabinets, brown cabinets, dark hardwood floors and brown floor.
Photo of a large contemporary gender-neutral walk-in wardrobe in Boston with open cabinets, brown cabinets, dark hardwood floors and brown floor.
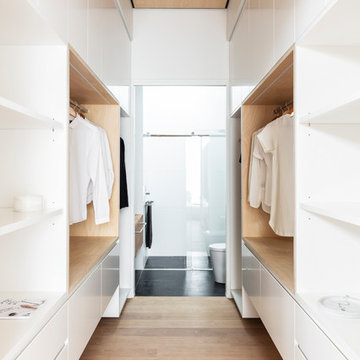
Tom Ferguson Photography
This is an example of a contemporary gender-neutral walk-in wardrobe in Sydney with flat-panel cabinets, white cabinets, light hardwood floors and beige floor.
This is an example of a contemporary gender-neutral walk-in wardrobe in Sydney with flat-panel cabinets, white cabinets, light hardwood floors and beige floor.
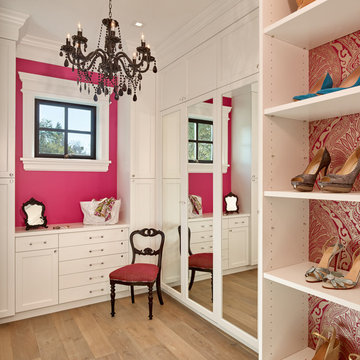
Cesar Rubio Photography
Inspiration for a traditional women's dressing room in San Francisco with shaker cabinets, white cabinets, light hardwood floors and beige floor.
Inspiration for a traditional women's dressing room in San Francisco with shaker cabinets, white cabinets, light hardwood floors and beige floor.

Custom Closet with storage and window seat.
Photo Credit: N. Leonard
Mid-sized country gender-neutral dressing room in New York with open cabinets, white cabinets, dark hardwood floors and brown floor.
Mid-sized country gender-neutral dressing room in New York with open cabinets, white cabinets, dark hardwood floors and brown floor.
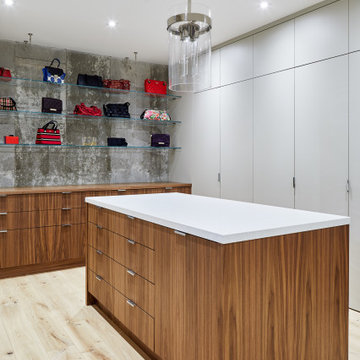
This is an example of an expansive contemporary gender-neutral walk-in wardrobe in Toronto with flat-panel cabinets, medium wood cabinets, plywood floors and beige floor.
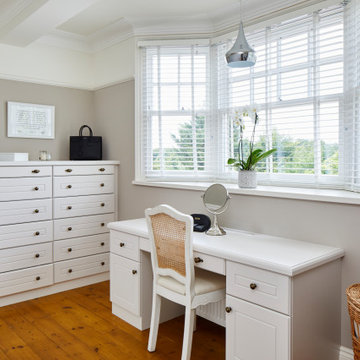
Photo by Chris Snook
Inspiration for a mid-sized traditional gender-neutral dressing room in London with louvered cabinets, white cabinets, medium hardwood floors and brown floor.
Inspiration for a mid-sized traditional gender-neutral dressing room in London with louvered cabinets, white cabinets, medium hardwood floors and brown floor.
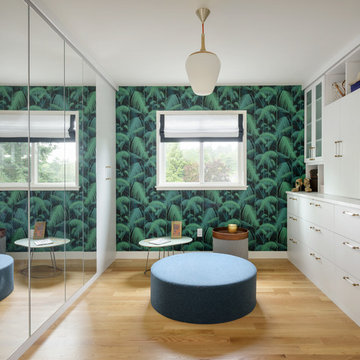
This is an example of a contemporary gender-neutral dressing room in Seattle with flat-panel cabinets, white cabinets, light hardwood floors and beige floor.
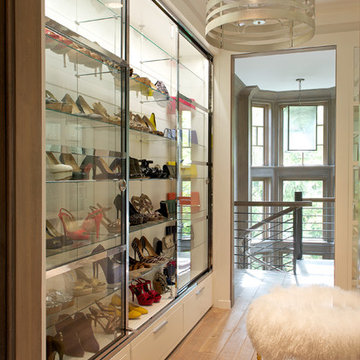
RR Builders
Mid-sized transitional women's walk-in wardrobe in New York with light hardwood floors and white cabinets.
Mid-sized transitional women's walk-in wardrobe in New York with light hardwood floors and white cabinets.
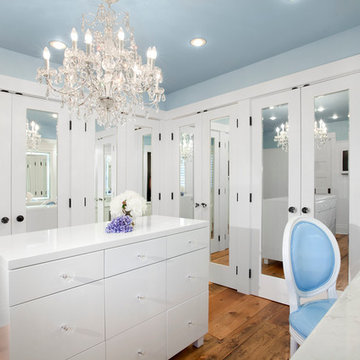
Dressing Room.
Ema Peter Photography
www.emapeter.com
Inspiration for a transitional dressing room in Vancouver with white cabinets and medium hardwood floors.
Inspiration for a transitional dressing room in Vancouver with white cabinets and medium hardwood floors.
Red, Turquoise Storage and Wardrobe Design Ideas
1
