Galley and U-shaped Home Bar Design Ideas
Sort by:Popular Today
1 - 20 of 11,482 photos

Luxury and 'man-cave-feeling' custom bar within basement of luxury new home build
Inspiration for a large contemporary galley wet bar in Sydney with an integrated sink, marble benchtops, glass sheet splashback, terra-cotta floors, white floor and beige benchtop.
Inspiration for a large contemporary galley wet bar in Sydney with an integrated sink, marble benchtops, glass sheet splashback, terra-cotta floors, white floor and beige benchtop.
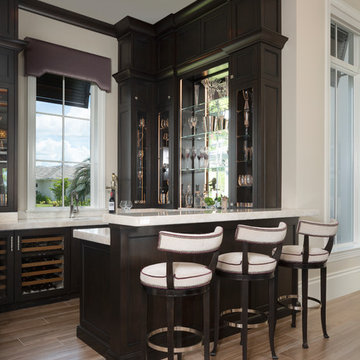
Mid-sized contemporary u-shaped seated home bar in Miami with an undermount sink, glass-front cabinets and dark wood cabinets.
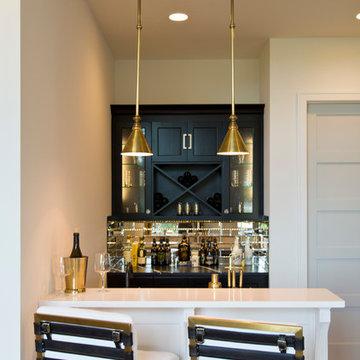
Mid-sized contemporary galley seated home bar in Kansas City with glass-front cabinets, black cabinets, granite benchtops, mirror splashback, light hardwood floors, brown floor and multi-coloured benchtop.
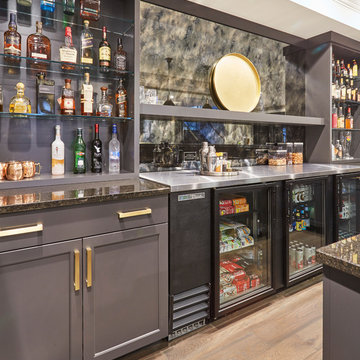
Free ebook, Creating the Ideal Kitchen. DOWNLOAD NOW
Collaborations with builders on new construction is a favorite part of my job. I love seeing a house go up from the blueprints to the end of the build. It is always a journey filled with a thousand decisions, some creative on-the-spot thinking and yes, usually a few stressful moments. This Naperville project was a collaboration with a local builder and architect. The Kitchen Studio collaborated by completing the cabinetry design and final layout for the entire home.
In the basement, we carried the warm gray tones into a custom bar, featuring a 90” wide beverage center from True Appliances. The glass shelving in the open cabinets and the antique mirror give the area a modern twist on a classic pub style bar.
If you are building a new home, The Kitchen Studio can offer expert help to make the most of your new construction home. We provide the expertise needed to ensure that you are getting the most of your investment when it comes to cabinetry, design and storage solutions. Give us a call if you would like to find out more!
Designed by: Susan Klimala, CKBD
Builder: Hampton Homes
Photography by: Michael Alan Kaskel
For more information on kitchen and bath design ideas go to: www.kitchenstudio-ge.com

Our Long Island studio used a bright, neutral palette to create a cohesive ambiance in this beautiful lower level designed for play and entertainment. We used wallpapers, tiles, rugs, wooden accents, soft furnishings, and creative lighting to make it a fun, livable, sophisticated entertainment space for the whole family. The multifunctional space has a golf simulator and pool table, a wine room and home bar, and televisions at every site line, making it THE favorite hangout spot in this home.
---Project designed by Long Island interior design studio Annette Jaffe Interiors. They serve Long Island including the Hamptons, as well as NYC, the tri-state area, and Boca Raton, FL.
For more about Annette Jaffe Interiors, click here:
https://annettejaffeinteriors.com/
To learn more about this project, click here:
https://www.annettejaffeinteriors.com/residential-portfolio/manhasset-luxury-basement-interior-design/
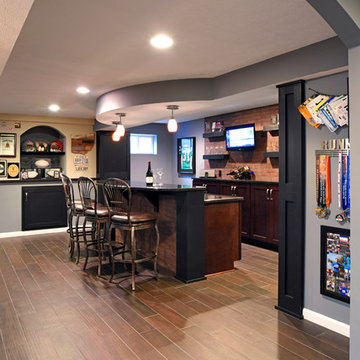
Design ideas for a large transitional galley seated home bar in Other with an undermount sink, shaker cabinets, dark wood cabinets, granite benchtops, red splashback, brick splashback, porcelain floors and brown floor.

This creative walkway is made usable right off the kitchen where extra storage, wine cooler and bar space are the highlights. Library ladder helps makes those various bar items more accessible.

Photo of a mid-sized modern galley home bar in Houston with shaker cabinets, black cabinets, solid surface benchtops, white splashback, subway tile splashback, travertine floors, beige floor and white benchtop.
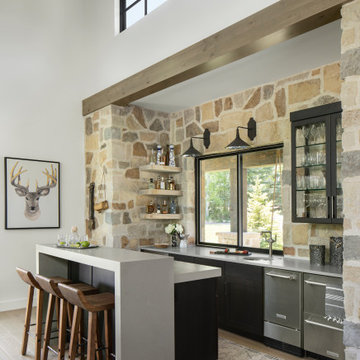
Inspiration for a country galley seated home bar in Denver with an undermount sink, shaker cabinets, black cabinets, brown splashback, light hardwood floors, beige floor and grey benchtop.

Mid-sized transitional galley wet bar in Phoenix with an undermount sink, recessed-panel cabinets, light wood cabinets, mirror splashback, medium hardwood floors, brown floor and grey benchtop.
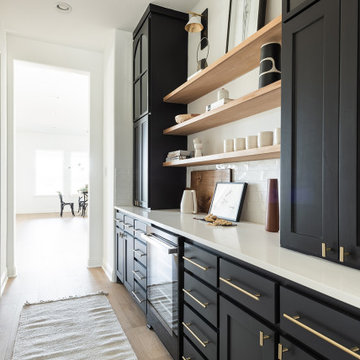
Butler's Pantry
Mid-sized modern galley home bar in Dallas with no sink, shaker cabinets, black cabinets, white splashback, light hardwood floors and white benchtop.
Mid-sized modern galley home bar in Dallas with no sink, shaker cabinets, black cabinets, white splashback, light hardwood floors and white benchtop.
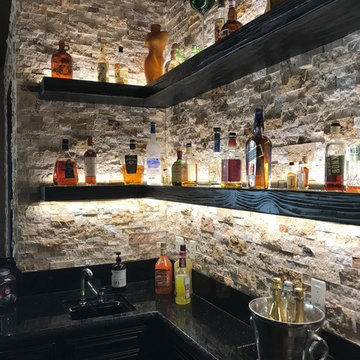
Design ideas for a mid-sized industrial u-shaped seated home bar in Other with brown splashback, stone tile splashback, concrete floors, brown floor and black benchtop.
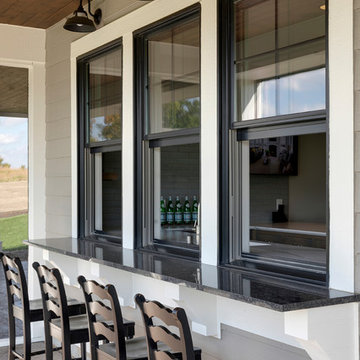
Spacecrafting
Photo of a large beach style u-shaped seated home bar in Minneapolis with a drop-in sink, medium wood cabinets, quartz benchtops, grey splashback, ceramic splashback, ceramic floors, grey floor and white benchtop.
Photo of a large beach style u-shaped seated home bar in Minneapolis with a drop-in sink, medium wood cabinets, quartz benchtops, grey splashback, ceramic splashback, ceramic floors, grey floor and white benchtop.
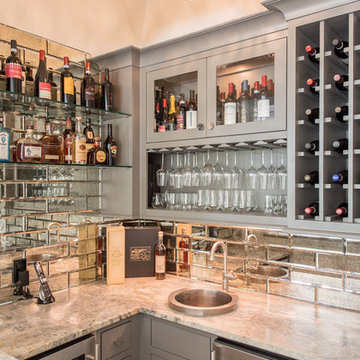
This is an example of a mid-sized beach style u-shaped wet bar in Houston with a drop-in sink, grey cabinets, granite benchtops, mirror splashback, grey benchtop and glass-front cabinets.
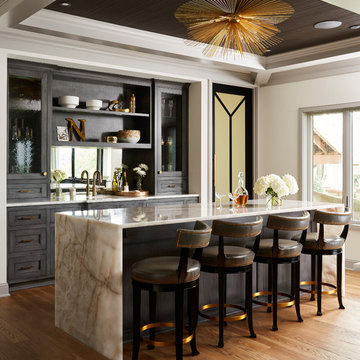
Nor-Son Custom Builders
Alyssa Lee Photography
Inspiration for an expansive transitional galley wet bar in Minneapolis with an undermount sink, recessed-panel cabinets, dark wood cabinets, quartzite benchtops, mirror splashback, medium hardwood floors, brown floor and white benchtop.
Inspiration for an expansive transitional galley wet bar in Minneapolis with an undermount sink, recessed-panel cabinets, dark wood cabinets, quartzite benchtops, mirror splashback, medium hardwood floors, brown floor and white benchtop.
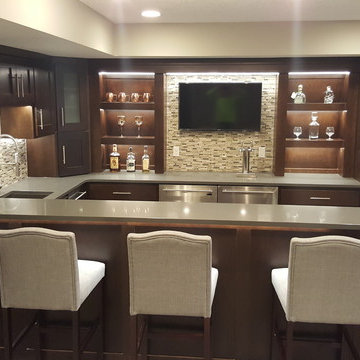
Design ideas for a mid-sized modern u-shaped wet bar in Minneapolis with an undermount sink, shaker cabinets, dark wood cabinets, quartz benchtops, multi-coloured splashback, mosaic tile splashback and ceramic floors.
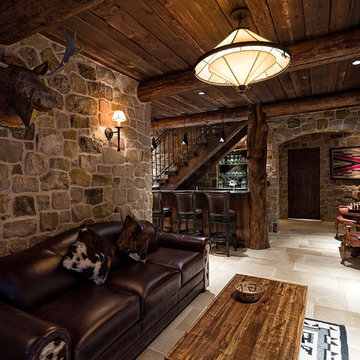
Lower level entry and bar
Inspiration for a mid-sized country galley seated home bar in Denver with soapstone benchtops, multi-coloured splashback, stone tile splashback and porcelain floors.
Inspiration for a mid-sized country galley seated home bar in Denver with soapstone benchtops, multi-coloured splashback, stone tile splashback and porcelain floors.
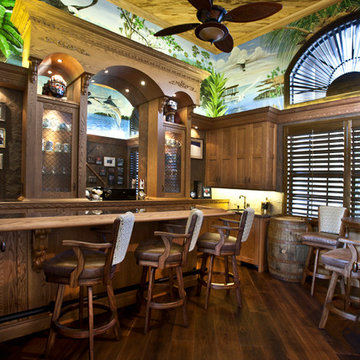
Photo of a tropical u-shaped seated home bar in Miami with dark hardwood floors, recessed-panel cabinets and dark wood cabinets.

This is an example of a contemporary galley seated home bar in Vancouver with an undermount sink, glass-front cabinets, medium wood cabinets, marble benchtops, multi-coloured splashback, marble splashback, medium hardwood floors, brown floor and multi-coloured benchtop.
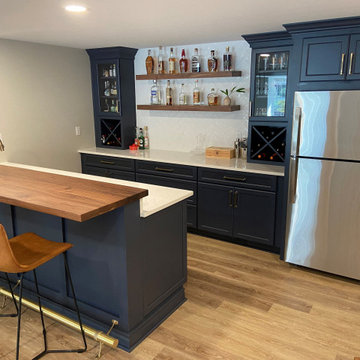
Mid-sized transitional galley wet bar in Other with an undermount sink, blue cabinets, quartz benchtops, white splashback, subway tile splashback, dark hardwood floors, brown floor and white benchtop.
Galley and U-shaped Home Bar Design Ideas
1