U-shaped Laundry Room Design Ideas
Refine by:
Budget
Sort by:Popular Today
41 - 60 of 183 photos
Item 1 of 3
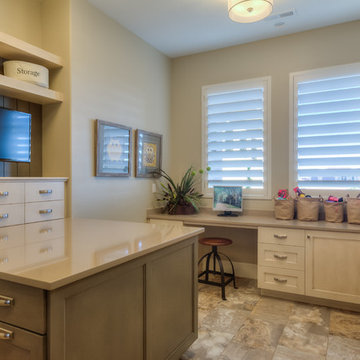
This is a fantastic laundry and craft room that everyone has loved. This has become an Xcellent Homes feature we try to include in all of our homes.
Photo of a large transitional u-shaped utility room in Salt Lake City with an undermount sink, recessed-panel cabinets, white cabinets, quartzite benchtops, beige walls, porcelain floors and a side-by-side washer and dryer.
Photo of a large transitional u-shaped utility room in Salt Lake City with an undermount sink, recessed-panel cabinets, white cabinets, quartzite benchtops, beige walls, porcelain floors and a side-by-side washer and dryer.
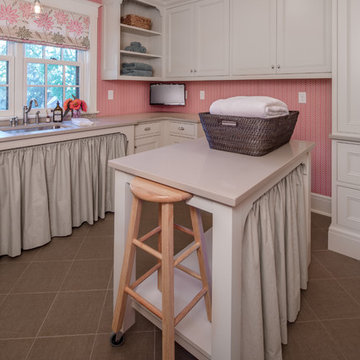
Brandon Stengell
Inspiration for a large traditional u-shaped utility room in Minneapolis with an undermount sink, white cabinets, solid surface benchtops, pink walls, ceramic floors, a side-by-side washer and dryer and recessed-panel cabinets.
Inspiration for a large traditional u-shaped utility room in Minneapolis with an undermount sink, white cabinets, solid surface benchtops, pink walls, ceramic floors, a side-by-side washer and dryer and recessed-panel cabinets.
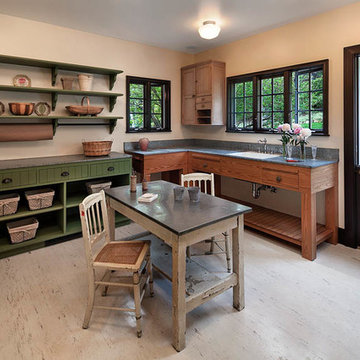
Design ideas for a large country u-shaped utility room in Santa Barbara with a drop-in sink, open cabinets, green cabinets, solid surface benchtops, beige walls, a side-by-side washer and dryer and grey benchtop.
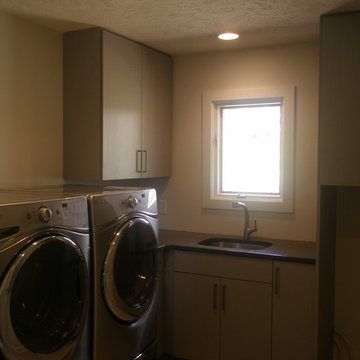
Photo of a small modern u-shaped dedicated laundry room in Other with an undermount sink, flat-panel cabinets, a side-by-side washer and dryer, beige cabinets, beige walls and vinyl floors.
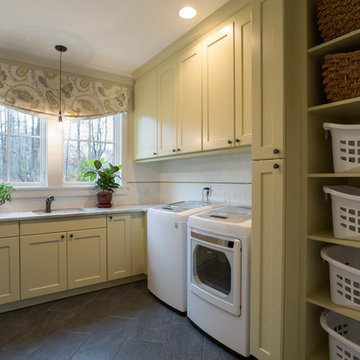
Design ideas for a country u-shaped laundry room in Charlotte with an undermount sink, shaker cabinets, yellow cabinets, beige walls and slate floors.
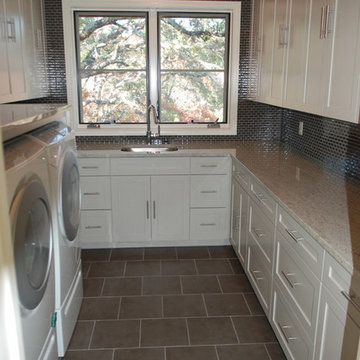
Laundry Room by Butter Lutz Interiors
www.butterlutz.com
Photo of a mid-sized country u-shaped dedicated laundry room in Austin with an undermount sink, recessed-panel cabinets, white cabinets, granite benchtops and a side-by-side washer and dryer.
Photo of a mid-sized country u-shaped dedicated laundry room in Austin with an undermount sink, recessed-panel cabinets, white cabinets, granite benchtops and a side-by-side washer and dryer.
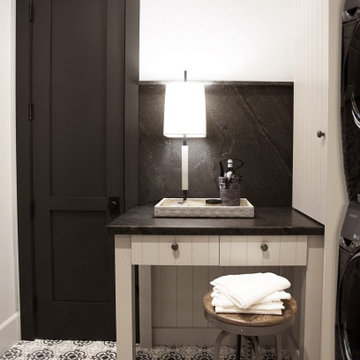
Heather Ryan, Interior Designer H.Ryan Studio - Scottsdale, AZ www.hryanstudio.com
Mid-sized u-shaped dedicated laundry room with a farmhouse sink, flat-panel cabinets, grey cabinets, granite benchtops, black splashback, granite splashback, white walls, a side-by-side washer and dryer and black benchtop.
Mid-sized u-shaped dedicated laundry room with a farmhouse sink, flat-panel cabinets, grey cabinets, granite benchtops, black splashback, granite splashback, white walls, a side-by-side washer and dryer and black benchtop.
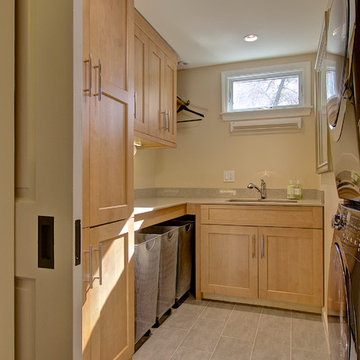
The laundry room, carved out of an upstairs closet and bedroom is both efficient, and has loads of storage. http://www.kitchenvisions.com
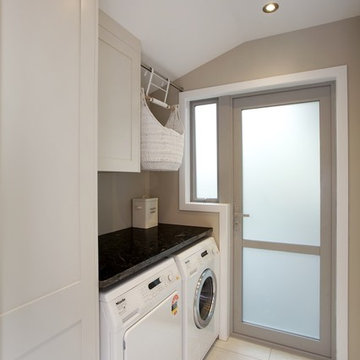
Photographer: Jamie Cobeldick
Auckland, New Zealand
This is an example of a large contemporary u-shaped laundry room in Auckland with recessed-panel cabinets, white cabinets, granite benchtops, brown splashback, mosaic tile splashback and ceramic floors.
This is an example of a large contemporary u-shaped laundry room in Auckland with recessed-panel cabinets, white cabinets, granite benchtops, brown splashback, mosaic tile splashback and ceramic floors.
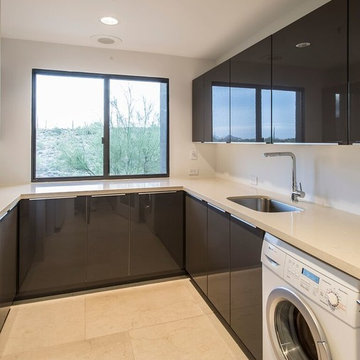
Photo of a mid-sized modern u-shaped utility room in Phoenix with an undermount sink, flat-panel cabinets, brown cabinets, solid surface benchtops, white walls, ceramic floors, a side-by-side washer and dryer and beige floor.
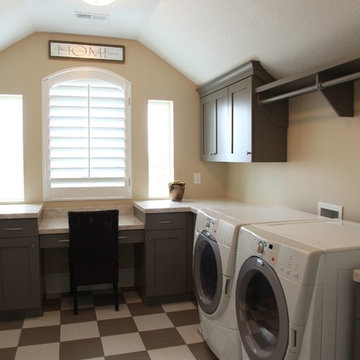
Inspiration for a mid-sized traditional u-shaped dedicated laundry room in Salt Lake City with an undermount sink, shaker cabinets, grey cabinets, quartz benchtops, beige walls and a side-by-side washer and dryer.
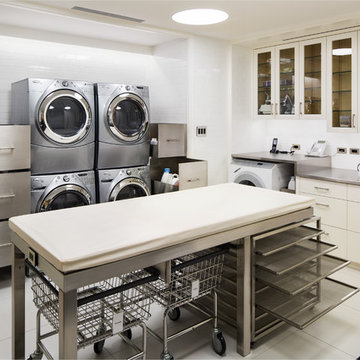
Photograph © 2015 Jonathan Wallen.
Inspiration for an expansive transitional u-shaped dedicated laundry room in New York with an undermount sink, glass-front cabinets, white cabinets, stainless steel benchtops, white walls and a stacked washer and dryer.
Inspiration for an expansive transitional u-shaped dedicated laundry room in New York with an undermount sink, glass-front cabinets, white cabinets, stainless steel benchtops, white walls and a stacked washer and dryer.
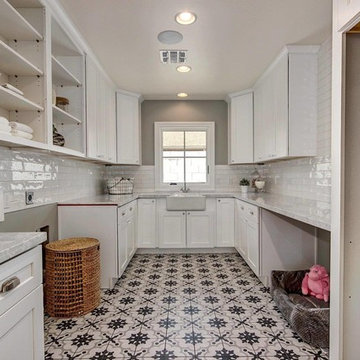
This is an example of a large transitional u-shaped dedicated laundry room in Phoenix with a farmhouse sink, recessed-panel cabinets, white cabinets, granite benchtops, grey walls, ceramic floors and a side-by-side washer and dryer.
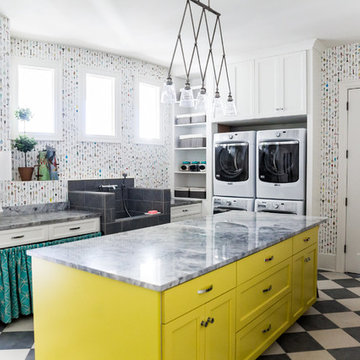
Photo of a mid-sized contemporary u-shaped utility room in Phoenix with shaker cabinets, white cabinets, marble benchtops, white walls, dark hardwood floors, a stacked washer and dryer and brown floor.
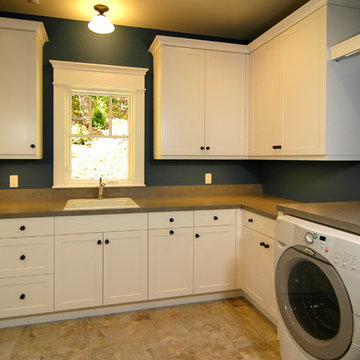
The Parkgate was designed from the inside out to give homage to the past. It has a welcoming wraparound front porch and, much like its ancestors, a surprising grandeur from floor to floor. The stair opens to a spectacular window with flanking bookcases, making the family space as special as the public areas of the home. The formal living room is separated from the family space, yet reconnected with a unique screened porch ideal for entertaining. The large kitchen, with its built-in curved booth and large dining area to the front of the home, is also ideal for entertaining. The back hall entry is perfect for a large family, with big closets, locker areas, laundry home management room, bath and back stair. The home has a large master suite and two children's rooms on the second floor, with an uncommon third floor boasting two more wonderful bedrooms. The lower level is every family’s dream, boasting a large game room, guest suite, family room and gymnasium with 14-foot ceiling. The main stair is split to give further separation between formal and informal living. The kitchen dining area flanks the foyer, giving it a more traditional feel. Upon entering the home, visitors can see the welcoming kitchen beyond.
Photographer: David Bixel
Builder: DeHann Homes
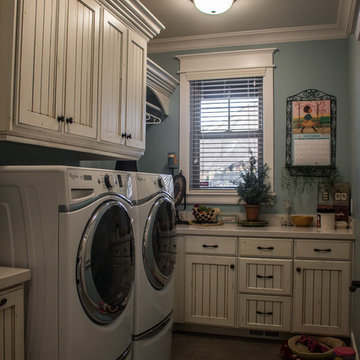
Design ideas for a mid-sized traditional u-shaped dedicated laundry room in Salt Lake City with an undermount sink, recessed-panel cabinets, distressed cabinets, quartz benchtops, blue walls, ceramic floors and a side-by-side washer and dryer.
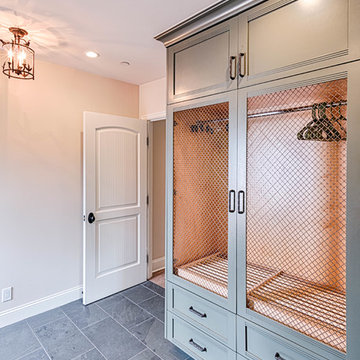
Mel Carll
Design ideas for a large transitional u-shaped dedicated laundry room in Los Angeles with a farmhouse sink, recessed-panel cabinets, green cabinets, quartzite benchtops, white walls, slate floors, a side-by-side washer and dryer, grey floor and white benchtop.
Design ideas for a large transitional u-shaped dedicated laundry room in Los Angeles with a farmhouse sink, recessed-panel cabinets, green cabinets, quartzite benchtops, white walls, slate floors, a side-by-side washer and dryer, grey floor and white benchtop.
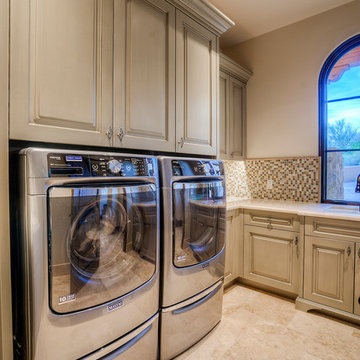
This laundry room features custom millwork and molding, front loader washer and dryer, natural stone flooring, built-in storage, and recessed lighting which completely transform the space. We love how bright and roomy it feels and know the family we designed it for loves it just as much as we do.
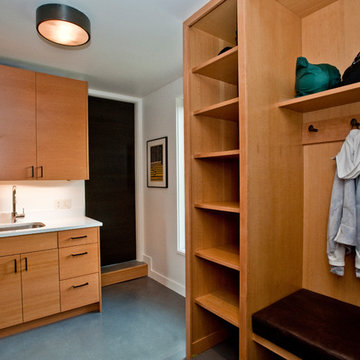
Mid-sized contemporary u-shaped utility room in Other with an undermount sink, flat-panel cabinets, medium wood cabinets, quartz benchtops, white walls, concrete floors, a stacked washer and dryer, grey floor and white benchtop.
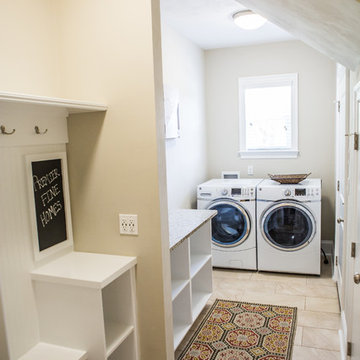
Scott Brouwer
Photo of a mid-sized arts and crafts u-shaped dedicated laundry room in Atlanta with open cabinets, white cabinets, granite benchtops, beige walls, ceramic floors and a side-by-side washer and dryer.
Photo of a mid-sized arts and crafts u-shaped dedicated laundry room in Atlanta with open cabinets, white cabinets, granite benchtops, beige walls, ceramic floors and a side-by-side washer and dryer.
U-shaped Laundry Room Design Ideas
3