Shiplap Walls Utility Room Design Ideas
Refine by:
Budget
Sort by:Popular Today
1 - 12 of 12 photos
Item 1 of 3
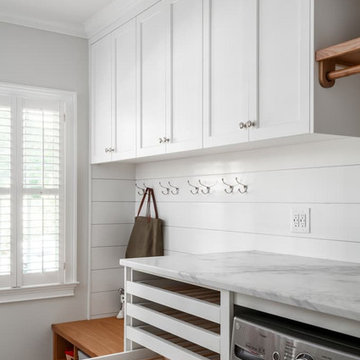
We redesigned this client’s laundry space so that it now functions as a Mudroom and Laundry. There is a place for everything including drying racks and charging station for this busy family. Now there are smiles when they walk in to this charming bright room because it has ample storage and space to work!
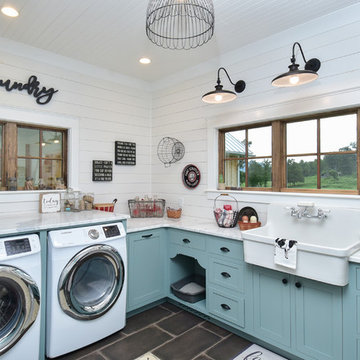
Country u-shaped utility room in Other with a farmhouse sink, shaker cabinets, blue cabinets, marble benchtops, white walls, porcelain floors, an integrated washer and dryer, black floor and white benchtop.
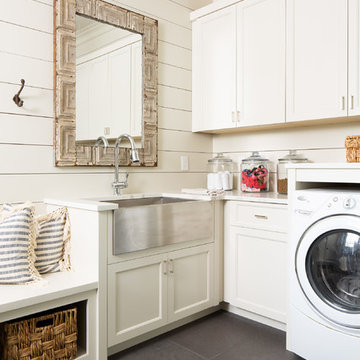
Photo Credit: David Cannon; Design: Michelle Mentzer
Instagram: @newriverbuildingco
Mid-sized country l-shaped utility room in Atlanta with a farmhouse sink, recessed-panel cabinets, white cabinets, white walls, grey floor, white benchtop, quartz benchtops, concrete floors and a side-by-side washer and dryer.
Mid-sized country l-shaped utility room in Atlanta with a farmhouse sink, recessed-panel cabinets, white cabinets, white walls, grey floor, white benchtop, quartz benchtops, concrete floors and a side-by-side washer and dryer.
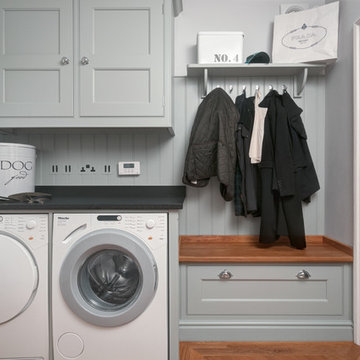
Design ideas for a small traditional single-wall utility room in Other with granite benchtops, grey walls, limestone floors, a side-by-side washer and dryer, black benchtop, beaded inset cabinets and grey cabinets.
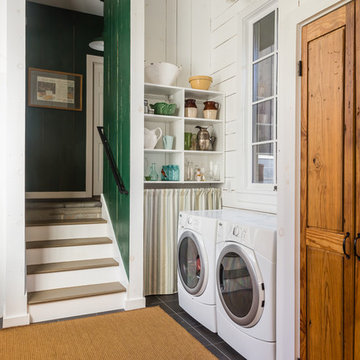
Catherine Nguyen
Design ideas for a mid-sized traditional u-shaped utility room in Raleigh with ceramic floors, a side-by-side washer and dryer, medium wood cabinets and white walls.
Design ideas for a mid-sized traditional u-shaped utility room in Raleigh with ceramic floors, a side-by-side washer and dryer, medium wood cabinets and white walls.
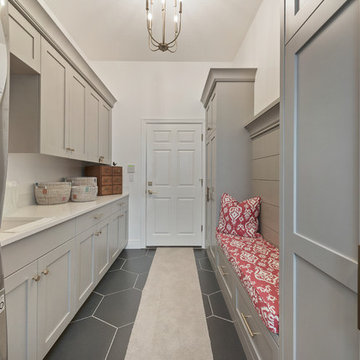
FX House Tours
Mid-sized country single-wall utility room in Salt Lake City with shaker cabinets, grey cabinets, quartzite benchtops, ceramic floors, a stacked washer and dryer, black floor, beige benchtop, an undermount sink and white walls.
Mid-sized country single-wall utility room in Salt Lake City with shaker cabinets, grey cabinets, quartzite benchtops, ceramic floors, a stacked washer and dryer, black floor, beige benchtop, an undermount sink and white walls.
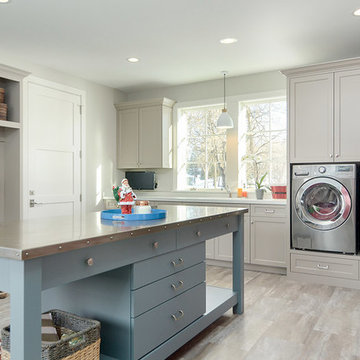
Large beach style utility room in Minneapolis with quartz benchtops, grey walls, laminate floors, a side-by-side washer and dryer, shaker cabinets, grey cabinets, grey floor and white benchtop.
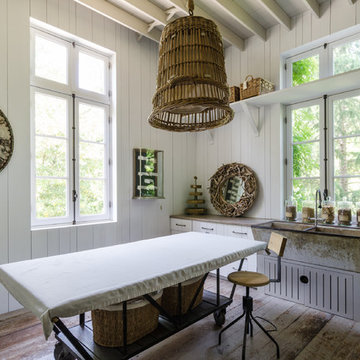
“I LIKE THE WAY YOU WORK IT... I GOT TO BASKET UP “
Country utility room in Atlanta with an utility sink, flat-panel cabinets, white cabinets, white walls, medium hardwood floors, brown floor and brown benchtop.
Country utility room in Atlanta with an utility sink, flat-panel cabinets, white cabinets, white walls, medium hardwood floors, brown floor and brown benchtop.
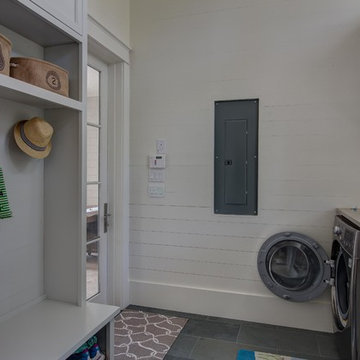
Fletcher Isaacs
Photo of a beach style galley utility room in Miami with a farmhouse sink, recessed-panel cabinets and grey cabinets.
Photo of a beach style galley utility room in Miami with a farmhouse sink, recessed-panel cabinets and grey cabinets.
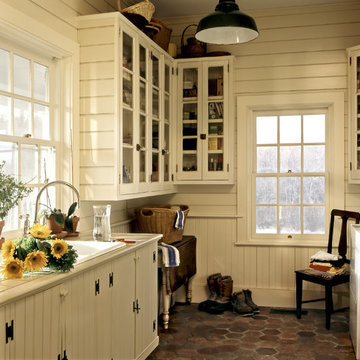
Horse Country Home
Photo of a country utility room in New York with a drop-in sink, glass-front cabinets, white cabinets, tile benchtops, white walls and a side-by-side washer and dryer.
Photo of a country utility room in New York with a drop-in sink, glass-front cabinets, white cabinets, tile benchtops, white walls and a side-by-side washer and dryer.
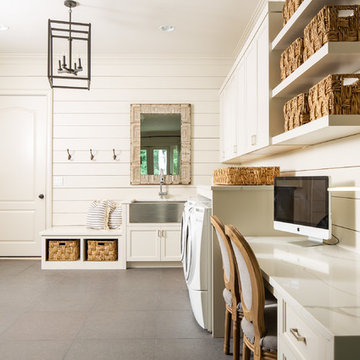
Laundry room renovated by New River Home Builders. Photo credit: David Cannon Photography (www.davidcannonphotography.com)
Design ideas for an expansive country l-shaped utility room in Atlanta with a farmhouse sink, recessed-panel cabinets, white cabinets, quartzite benchtops, white walls, a side-by-side washer and dryer, grey floor and white benchtop.
Design ideas for an expansive country l-shaped utility room in Atlanta with a farmhouse sink, recessed-panel cabinets, white cabinets, quartzite benchtops, white walls, a side-by-side washer and dryer, grey floor and white benchtop.
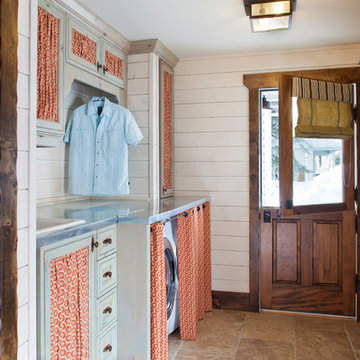
Photo of a mid-sized country single-wall utility room in Denver with a drop-in sink, stainless steel benchtops, travertine floors and a side-by-side washer and dryer.
Shiplap Walls Utility Room Design Ideas
1