Utility Room Design Ideas with Grey Cabinets
Refine by:
Budget
Sort by:Popular Today
101 - 120 of 1,479 photos
Item 1 of 3
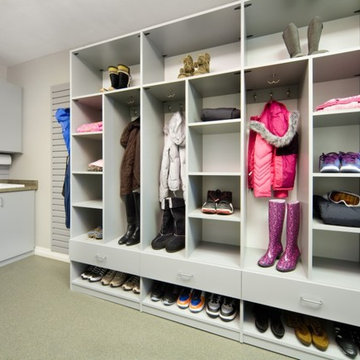
Locker system designed with kids in mind: plenty of open cubby storage, multiple hooks for hanging items, bottom shoe storage & drawers to stow items. Slat wall allows for larger items to be keep off the floor and easy to reach. Larger utility sink area for clean ups. Upper and lower cabinets for added storage. Easy care epoxy flooring.
Carey Ekstrom/ Designer for Closet Organizing Systems
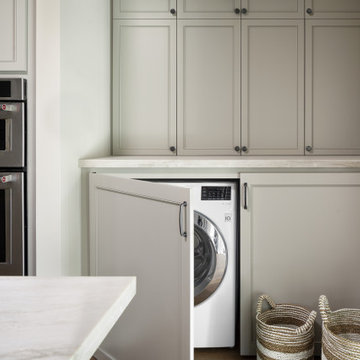
Inspiration for a small arts and crafts galley utility room in Houston with shaker cabinets, grey cabinets, quartzite benchtops, white walls, light hardwood floors, a concealed washer and dryer, brown floor and white benchtop.
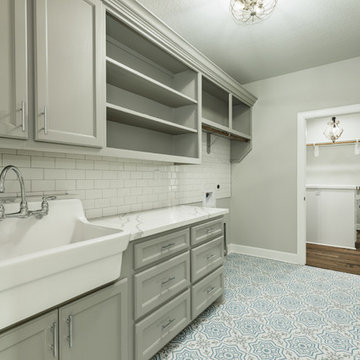
Walls Could Talk
This is an example of a large country single-wall utility room in Houston with a farmhouse sink, recessed-panel cabinets, grey cabinets, granite benchtops, grey walls, porcelain floors, a side-by-side washer and dryer, blue floor and white benchtop.
This is an example of a large country single-wall utility room in Houston with a farmhouse sink, recessed-panel cabinets, grey cabinets, granite benchtops, grey walls, porcelain floors, a side-by-side washer and dryer, blue floor and white benchtop.
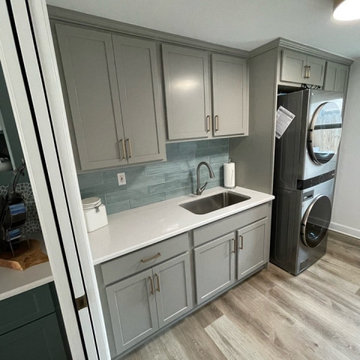
For this remodeling project, we took this laundry room that had no counter space and made it a space that is fully functional. We installed new cabinets that were done in birch in a pebble grey color, while also adding an undermount sink to the space. We then added a new Miami Vena quartz countertop and a vinyl plank floor. Now this is truly an amazing transformation.

This is an example of a large contemporary galley utility room in Tampa with a single-bowl sink, shaker cabinets, grey cabinets, quartzite benchtops, grey walls, ceramic floors, a side-by-side washer and dryer, black floor and grey benchtop.
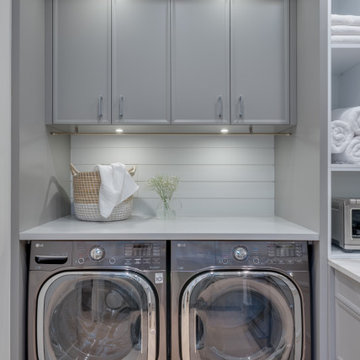
Photo of a small contemporary single-wall utility room in Vancouver with flat-panel cabinets, grey cabinets, grey splashback, light hardwood floors, a side-by-side washer and dryer, beige floor, white benchtop and planked wall panelling.
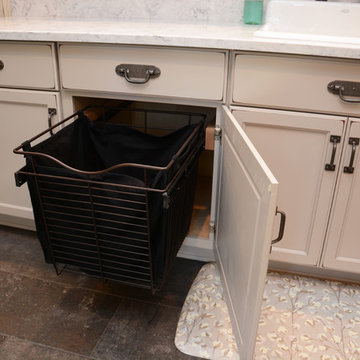
This laundry room features Brighton Cabinetry with Neoga Ridge Flat doors and Maple Spacious Gray finish with custom wear sanding. The countertops are Twin Arch Roanoke quartz.
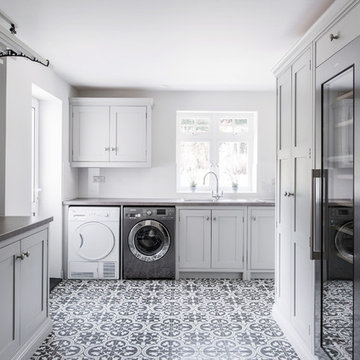
Whether it’s used as a laundry, cloakroom, stashing sports gear or for extra storage space a utility and boot room will help keep your kitchen clutter-free and ensure everything in your busy household is streamlined and organised!
Our head designer worked very closely with the clients on this project to create a utility and boot room that worked for all the family needs and made sure there was a place for everything. Masses of smart storage!
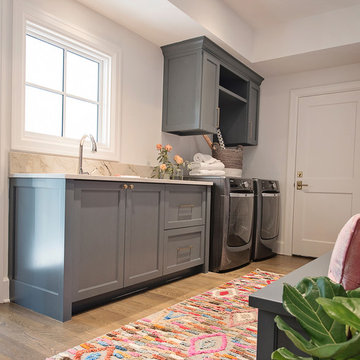
The perfect place to actually enjoy doing laundry!
Photo of a large eclectic l-shaped utility room in Austin with recessed-panel cabinets, grey cabinets, white walls, light hardwood floors, a side-by-side washer and dryer and brown floor.
Photo of a large eclectic l-shaped utility room in Austin with recessed-panel cabinets, grey cabinets, white walls, light hardwood floors, a side-by-side washer and dryer and brown floor.
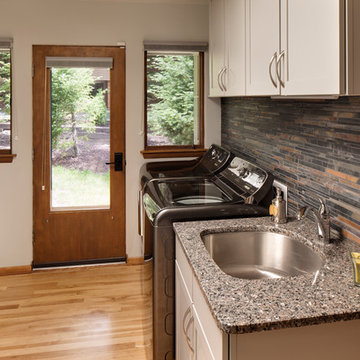
Photo By David Bader
Inspiration for a mid-sized midcentury galley utility room in Milwaukee with an undermount sink, flat-panel cabinets, grey cabinets, granite benchtops, grey walls, light hardwood floors and a side-by-side washer and dryer.
Inspiration for a mid-sized midcentury galley utility room in Milwaukee with an undermount sink, flat-panel cabinets, grey cabinets, granite benchtops, grey walls, light hardwood floors and a side-by-side washer and dryer.
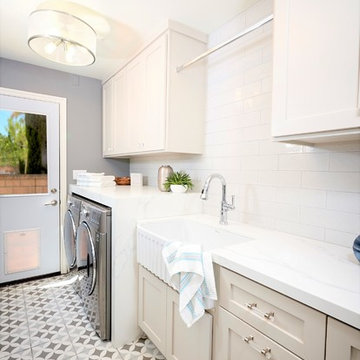
We have all the information you need to remodel your laundry room! Make your washing area more functional and energy efficient. If you're currently planning your own laundry room remodel, here are 5 things to consider to make the renovation process easier.
Make a list of must-haves.
Find inspiration.
Make a budget.
Do you need to special order anything?
It’s just a laundry room—don’t over stress yourself!
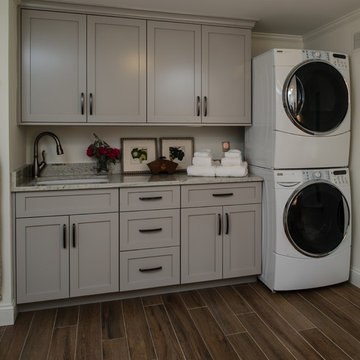
2nd Floor Laundry Room renovation. The Laundry Room features our Epiphany Custom cabinets. The doorstyle is a shaker profile. They are painted maple in Smoke Embers. The top is River White granite. The tile floor is 6 x 48 Sant Agostino wood look in Nut.
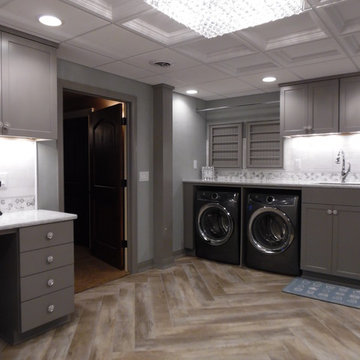
Designed by Jeff Oppermann
Inspiration for a large traditional utility room in Milwaukee with an undermount sink, recessed-panel cabinets, grey cabinets, quartz benchtops, vinyl floors, a side-by-side washer and dryer, brown floor and white benchtop.
Inspiration for a large traditional utility room in Milwaukee with an undermount sink, recessed-panel cabinets, grey cabinets, quartz benchtops, vinyl floors, a side-by-side washer and dryer, brown floor and white benchtop.

Design ideas for a large traditional u-shaped utility room in Houston with grey walls, brick floors, red floor, an undermount sink, raised-panel cabinets, grey cabinets, white splashback, subway tile splashback, a side-by-side washer and dryer and white benchtop.
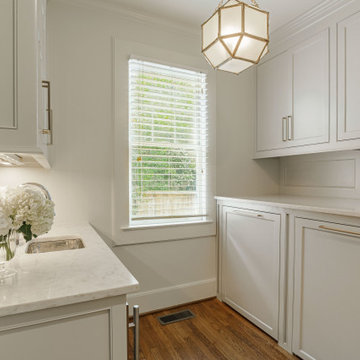
Hidden washer and dryer in open laundry room.
This is an example of a small transitional galley utility room in Other with beaded inset cabinets, grey cabinets, marble benchtops, metallic splashback, mirror splashback, white walls, dark hardwood floors, a side-by-side washer and dryer, brown floor and white benchtop.
This is an example of a small transitional galley utility room in Other with beaded inset cabinets, grey cabinets, marble benchtops, metallic splashback, mirror splashback, white walls, dark hardwood floors, a side-by-side washer and dryer, brown floor and white benchtop.

This long thin utility has one end for cleaning and washing items including an enclosed washer and dryer and a butler sink. The other end boasts and bootroom beanch and hanging area for getting ready and returning from long walks with the dogs.
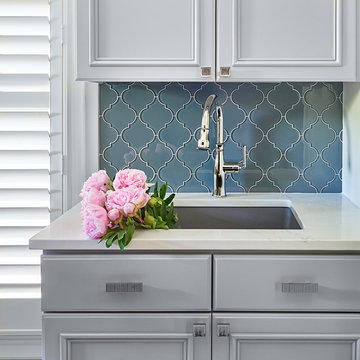
Inspiration for a small transitional galley utility room in Charlotte with an undermount sink, recessed-panel cabinets, grey cabinets, beige walls, porcelain floors, a side-by-side washer and dryer, grey floor and white benchtop.
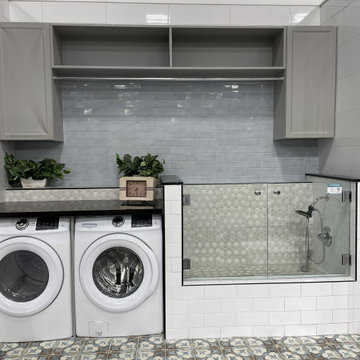
Small galley utility room in Seattle with grey cabinets, quartz benchtops, ceramic floors, a side-by-side washer and dryer and grey benchtop.
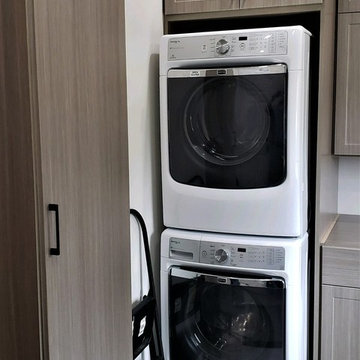
Combination laundry & mudroom for a busy family.
Photo of a mid-sized transitional u-shaped utility room in Indianapolis with shaker cabinets, grey cabinets, white walls, a stacked washer and dryer and grey floor.
Photo of a mid-sized transitional u-shaped utility room in Indianapolis with shaker cabinets, grey cabinets, white walls, a stacked washer and dryer and grey floor.
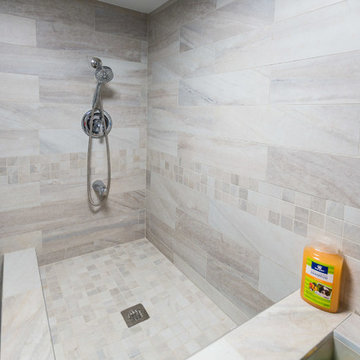
Photo of a mid-sized transitional l-shaped utility room in DC Metro with an undermount sink, raised-panel cabinets, grey cabinets, granite benchtops, beige walls, ceramic floors, a stacked washer and dryer, beige floor and multi-coloured benchtop.
Utility Room Design Ideas with Grey Cabinets
6