Verandah Design Ideas with with Fireplace and with Columns
Refine by:
Budget
Sort by:Popular Today
1 - 20 of 2,639 photos
Item 1 of 3

This is an example of a country backyard verandah in Melbourne with with fireplace, concrete pavers and a pergola.
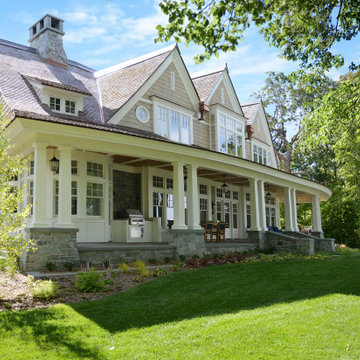
Design ideas for a traditional backyard verandah in Minneapolis with with columns, natural stone pavers and a roof extension.
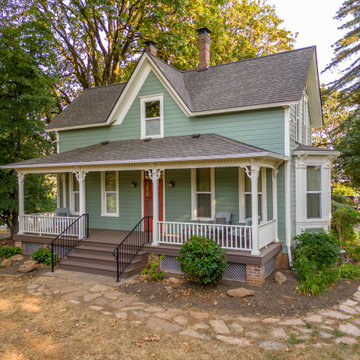
When we first saw this 1850's farmhouse, the porch was dangerously fragile and falling apart. It had an unstable foundation; rotting columns, handrails, and stairs; and the ceiling had a sag in it, indicating a potential structural problem. The homeowner's goal was to create a usable outdoor living space, while maintaining and respecting the architectural integrity of the home.
We began by shoring up the porch roof structure so we could completely deconstruct the porch itself and what was left of its foundation. From the ground up, we rebuilt the whole structure, reusing as much of the original materials and millwork as possible. Because many of the 170-year-old decorative profiles aren't readily available today, our team of carpenters custom milled the majority of the new corbels, dentil molding, posts, and balusters. The porch was finished with some new lighting, composite decking, and a tongue-and-groove ceiling.
The end result is a charming outdoor space for the homeowners to welcome guests, and enjoy the views of the old growth trees surrounding the home.

Convert the existing deck to a new indoor / outdoor space with retractable EZ Breeze windows for full enclosure, cable railing system for minimal view obstruction and space saving spiral staircase, fireplace for ambiance and cooler nights with LVP floor for worry and bug free entertainment
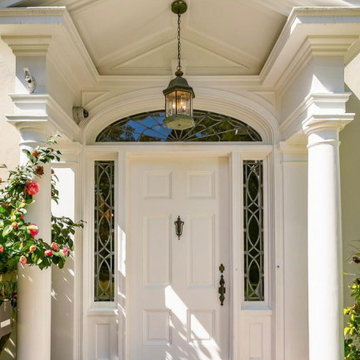
The original front porch of an architecturally significant Pasadena Colonial home was fully restored.
Photo of a mid-sized transitional front yard verandah in Los Angeles with with columns, brick pavers and an awning.
Photo of a mid-sized transitional front yard verandah in Los Angeles with with columns, brick pavers and an awning.
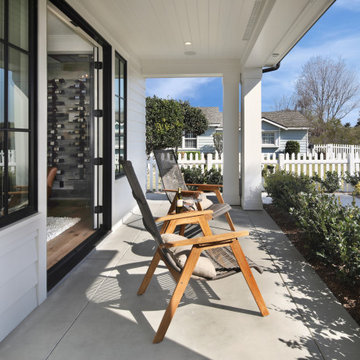
This is an example of a small transitional front yard verandah in Orange County with with columns, concrete slab and a roof extension.
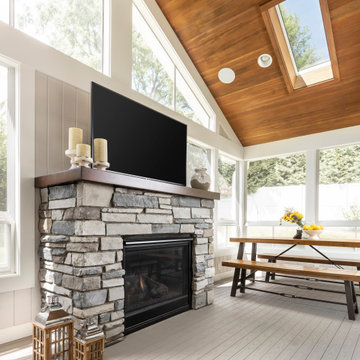
The screen porch addition includes a doorway directly off of the extended seating room, a fireplace and plenty of space for sitting together and also a dining area. The addition seamlessly blends with the exterior design of the home and the exterior doorway allows for easy access to the outdoor patio area. EZ Screens were used throughout the space, which are durable and will last against the elements, kids, and pets!
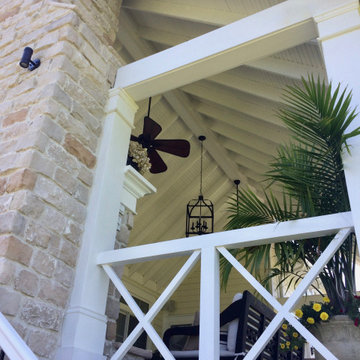
Beautiful stone gas fireplace that warms it's guests with a flip of a switch. This 18'x24' porch easily entertains guests and parties of many types. Trex flooring helps this space to be maintained with very little effort.
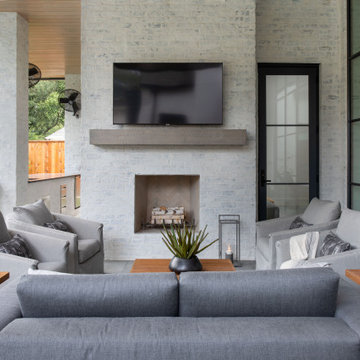
Photo of an expansive transitional backyard verandah in Houston with with fireplace, decking and a roof extension.
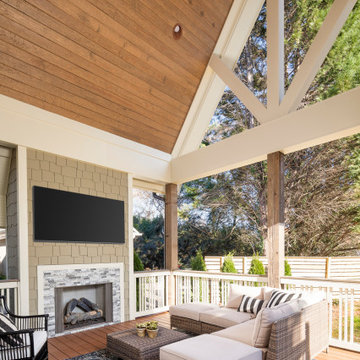
Photo of a large transitional backyard verandah in Charlotte with with fireplace and a roof extension.
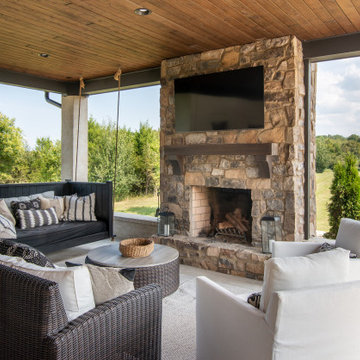
Photography: Garett + Carrie Buell of Studiobuell/ studiobuell.com
Inspiration for a large transitional backyard verandah in Nashville with with fireplace and a roof extension.
Inspiration for a large transitional backyard verandah in Nashville with with fireplace and a roof extension.
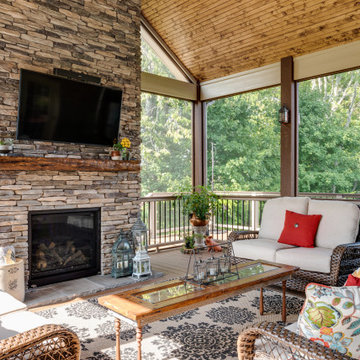
This is an example of a large backyard verandah in Nashville with with fireplace, decking and a roof extension.
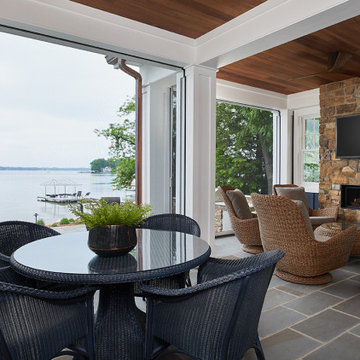
This cozy lake cottage skillfully incorporates a number of features that would normally be restricted to a larger home design. A glance of the exterior reveals a simple story and a half gable running the length of the home, enveloping the majority of the interior spaces. To the rear, a pair of gables with copper roofing flanks a covered dining area that connects to a screened porch. Inside, a linear foyer reveals a generous staircase with cascading landing. Further back, a centrally placed kitchen is connected to all of the other main level entertaining spaces through expansive cased openings. A private study serves as the perfect buffer between the homes master suite and living room. Despite its small footprint, the master suite manages to incorporate several closets, built-ins, and adjacent master bath complete with a soaker tub flanked by separate enclosures for shower and water closet. Upstairs, a generous double vanity bathroom is shared by a bunkroom, exercise space, and private bedroom. The bunkroom is configured to provide sleeping accommodations for up to 4 people. The rear facing exercise has great views of the rear yard through a set of windows that overlook the copper roof of the screened porch below.
Builder: DeVries & Onderlinde Builders
Interior Designer: Vision Interiors by Visbeen
Photographer: Ashley Avila Photography
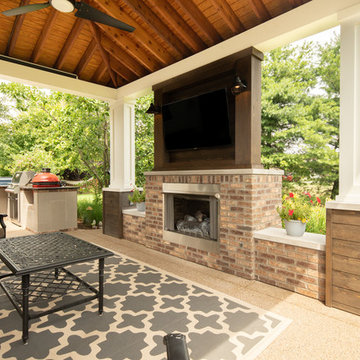
This is an example of a mid-sized transitional side yard verandah in Indianapolis with with fireplace, concrete pavers and a pergola.
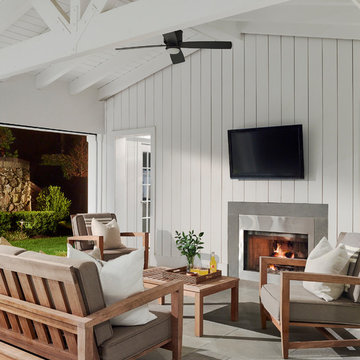
Design ideas for a beach style verandah in Boston with with fireplace and a roof extension.
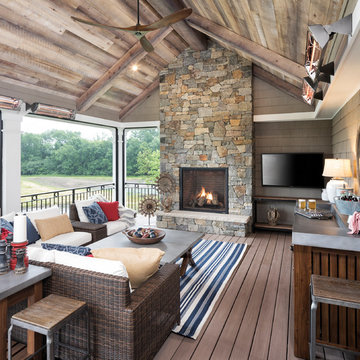
This is an example of a country backyard verandah in Minneapolis with with fireplace, decking and a roof extension.
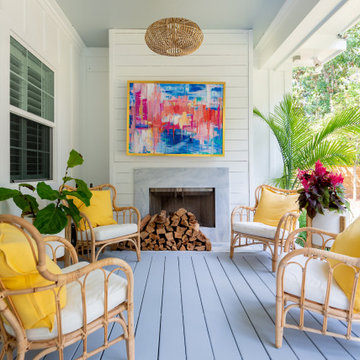
Inspiration for a mid-sized transitional backyard verandah in Charleston with with fireplace, decking and a roof extension.
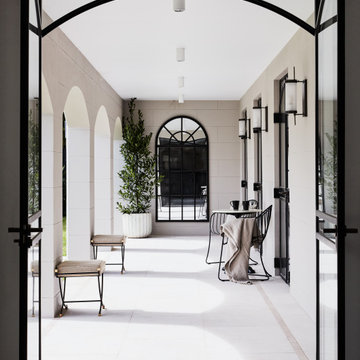
Large transitional backyard verandah in Sydney with with columns, tile and a roof extension.
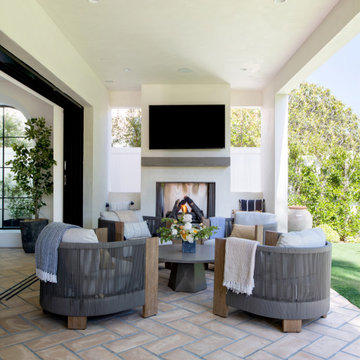
The backyard porch showcases a gas fireplace with
comfortable seating and connects between exterior and interior with a 30 foot sliding door.
Design ideas for a large mediterranean backyard verandah in Los Angeles with with fireplace, tile and a roof extension.
Design ideas for a large mediterranean backyard verandah in Los Angeles with with fireplace, tile and a roof extension.

This is an example of a transitional backyard verandah in Seattle with with fireplace, a roof extension and metal railing.
Verandah Design Ideas with with Fireplace and with Columns
1