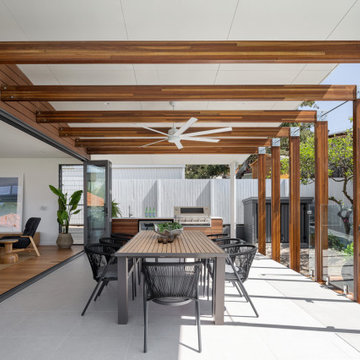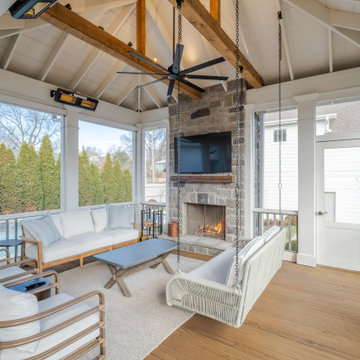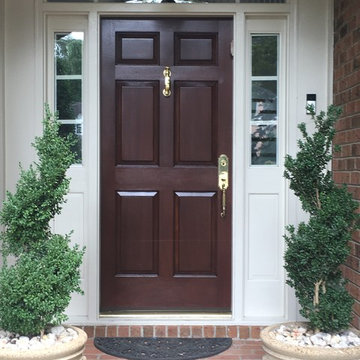Verandah Design Ideas
Refine by:
Budget
Sort by:Popular Today
1 - 20 of 148,732 photos

This is an example of a country backyard verandah in Melbourne with with fireplace, concrete pavers and a pergola.
Find the right local pro for your project
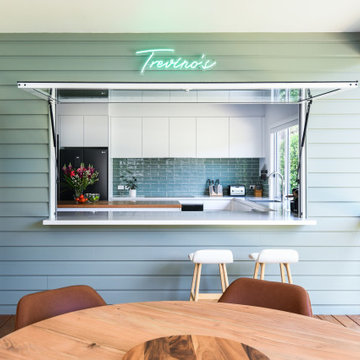
Design ideas for a contemporary backyard verandah in Other with a fire feature.
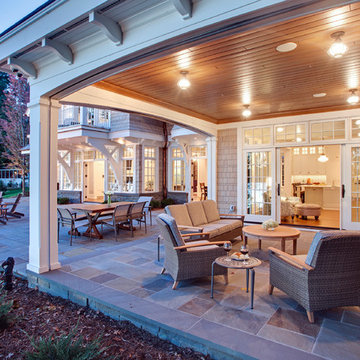
Builder: John Kraemer & Sons | Architect: Swan Architecture | Interiors: Katie Redpath Constable | Landscaping: Bechler Landscapes | Photography: Landmark Photography
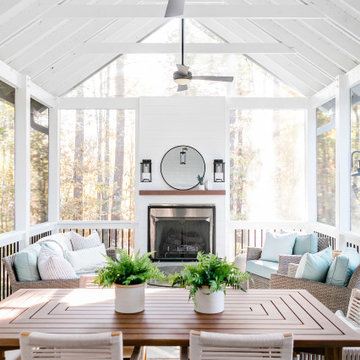
Custom outdoor Screen Porch with Scandinavian accents, teak dining table, woven dining chairs, and custom outdoor living furniture
Inspiration for a mid-sized country backyard verandah in Raleigh with tile and a roof extension.
Inspiration for a mid-sized country backyard verandah in Raleigh with tile and a roof extension.
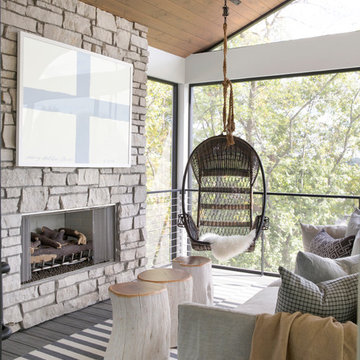
Landmark Photography
This is an example of a country screened-in verandah in Minneapolis with decking and a roof extension.
This is an example of a country screened-in verandah in Minneapolis with decking and a roof extension.
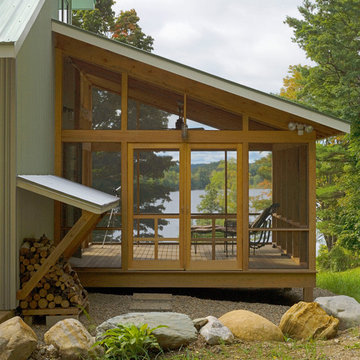
Photo by Susan Teare
Design ideas for a country screened-in verandah in Burlington with decking and a roof extension.
Design ideas for a country screened-in verandah in Burlington with decking and a roof extension.
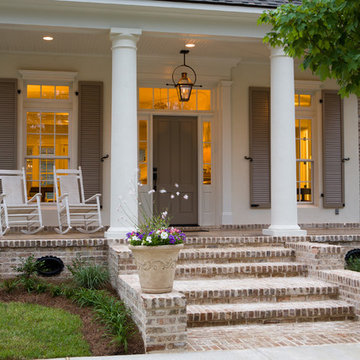
Tuscan Columns & Brick Porch
Inspiration for a large traditional front yard verandah in New Orleans with brick pavers and a roof extension.
Inspiration for a large traditional front yard verandah in New Orleans with brick pavers and a roof extension.
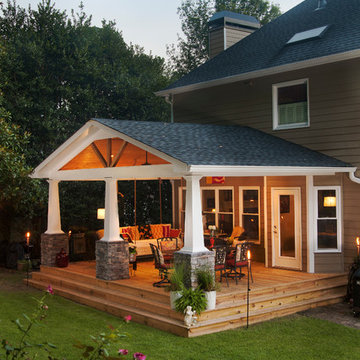
Inspiration for a mid-sized arts and crafts backyard verandah in Atlanta with decking and a roof extension.
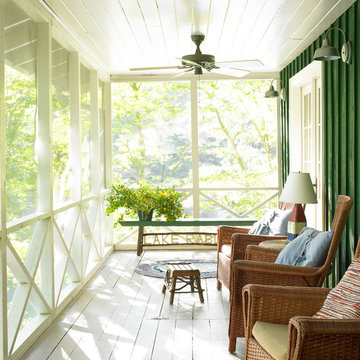
styled and photographed by Gridley + Graves Photographers
Photo of a mid-sized country front yard screened-in verandah in Philadelphia with decking and a roof extension.
Photo of a mid-sized country front yard screened-in verandah in Philadelphia with decking and a roof extension.
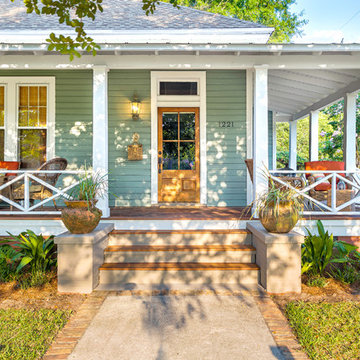
Greg Reigler
This is an example of a large traditional front yard verandah in Miami with decking and a roof extension.
This is an example of a large traditional front yard verandah in Miami with decking and a roof extension.
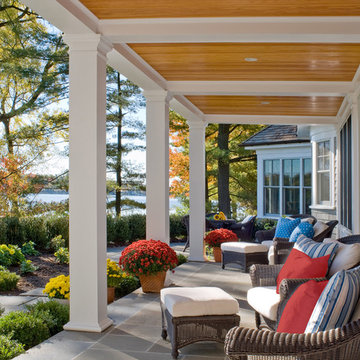
On the site of an old family summer cottage, nestled on a lake in upstate New York, rests this newly constructed year round residence. The house is designed for two, yet provides plenty of space for adult children and grandchildren to come and visit. The serenity of the lake is captured with an open floor plan, anchored by fireplaces to cozy up to. The public side of the house presents a subdued presence with a courtyard enclosed by three wings of the house.
Photo Credit: David Lamb
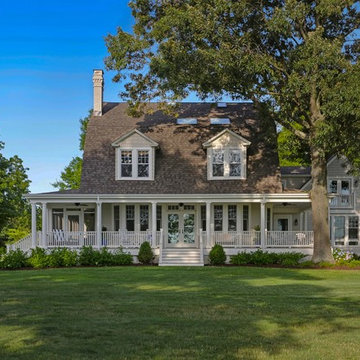
View of front porch of renovated 1914 Dutch Colonial farm house.
© REAL-ARCH-MEDIA
Large country front yard verandah in DC Metro with a roof extension.
Large country front yard verandah in DC Metro with a roof extension.
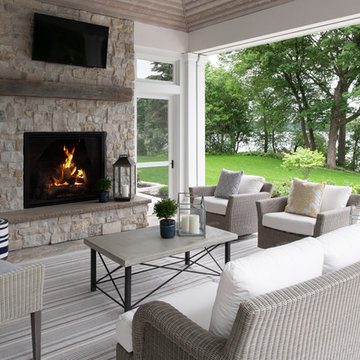
Scott Amundson Photography
Inspiration for a mid-sized transitional backyard verandah in Minneapolis with a fire feature, natural stone pavers and a roof extension.
Inspiration for a mid-sized transitional backyard verandah in Minneapolis with a fire feature, natural stone pavers and a roof extension.
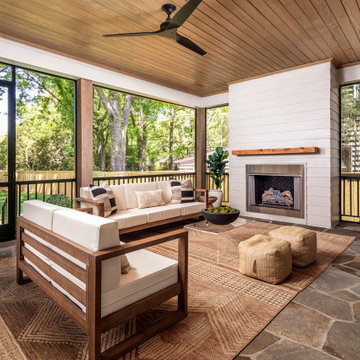
Screened in back porch with gas fireplace.
This is an example of a verandah in Charlotte.
This is an example of a verandah in Charlotte.
Verandah Design Ideas
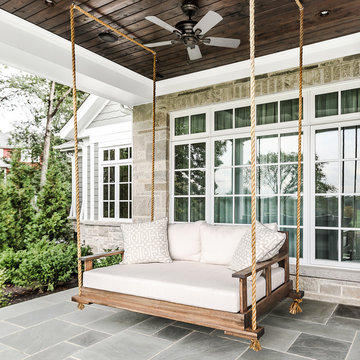
Joe Kwon Photography
This is an example of a traditional front yard verandah in Chicago with natural stone pavers and a roof extension.
This is an example of a traditional front yard verandah in Chicago with natural stone pavers and a roof extension.
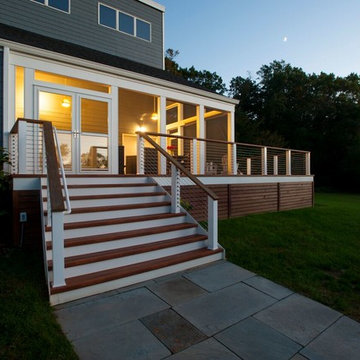
Design ideas for a large transitional backyard screened-in verandah in DC Metro with decking and a roof extension.
1
