Verandah Design Ideas with Decking and Wood Railing
Refine by:
Budget
Sort by:Popular Today
1 - 20 of 390 photos
Item 1 of 3

Design ideas for a country screened-in verandah in Portland Maine with decking, a roof extension and wood railing.
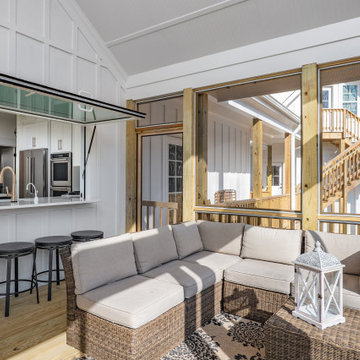
ActivWall Gas Strut Windows open from the inside with a gentle push to connect the two spaces. When open, the homeowner can use the window as a serving area and converse with guests on the sun porch while she cooks.
When she is ready to close the window, the homeowner can step out the adjacent door to give it a push from the outside or use ActivWall’s optional pull hook to close it from the inside.

Design ideas for a country verandah in Charleston with an outdoor kitchen, decking, a roof extension and wood railing.
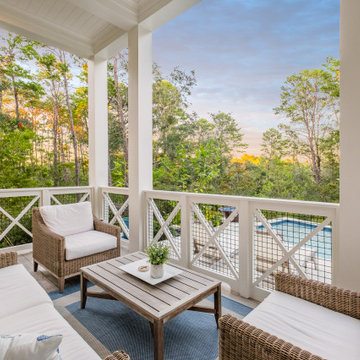
This is an example of a mid-sized beach style backyard verandah in Other with with columns, decking, a roof extension and wood railing.
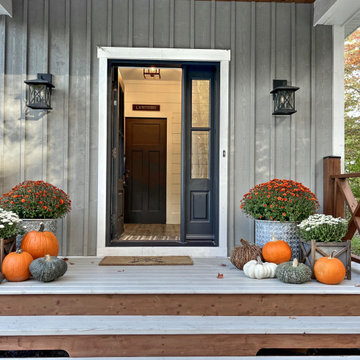
designer Lyne Brunet
This is an example of a mid-sized country front yard verandah in Montreal with a container garden, decking, a roof extension and wood railing.
This is an example of a mid-sized country front yard verandah in Montreal with a container garden, decking, a roof extension and wood railing.
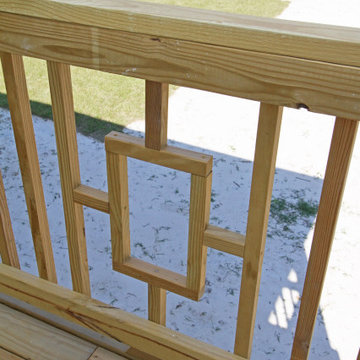
This is an example of a modern backyard verandah in Miami with decking, a roof extension and wood railing.
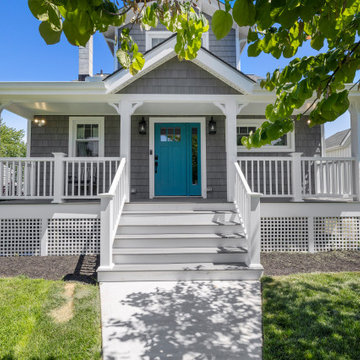
Photo of a beach style front yard verandah in Baltimore with with skirting, decking, a roof extension and wood railing.

Screened-in porch addition
Design ideas for a large modern backyard screened-in verandah in Atlanta with decking, a roof extension and wood railing.
Design ideas for a large modern backyard screened-in verandah in Atlanta with decking, a roof extension and wood railing.
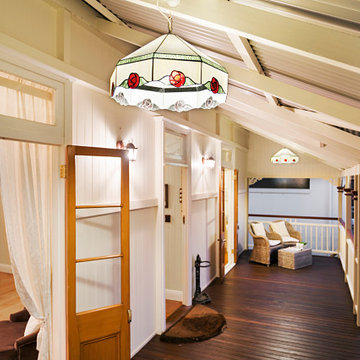
The brief for this grand old Taringa residence was to blur the line between old and new. We renovated the 1910 Queenslander, restoring the enclosed front sleep-out to the original balcony and designing a new split staircase as a nod to tradition, while retaining functionality to access the tiered front yard. We added a rear extension consisting of a new master bedroom suite, larger kitchen, and family room leading to a deck that overlooks a leafy surround. A new laundry and utility rooms were added providing an abundance of purposeful storage including a laundry chute connecting them.
Selection of materials, finishes and fixtures were thoughtfully considered so as to honour the history while providing modern functionality. Colour was integral to the design giving a contemporary twist on traditional colours.
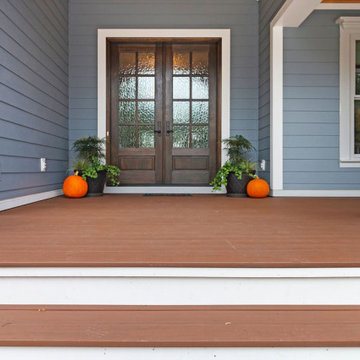
Generous front porch with stained bead board vaulted ceiling with beautiful ripple glass wood doors.
This is an example of a large beach style front yard verandah in Raleigh with decking, a roof extension and wood railing.
This is an example of a large beach style front yard verandah in Raleigh with decking, a roof extension and wood railing.
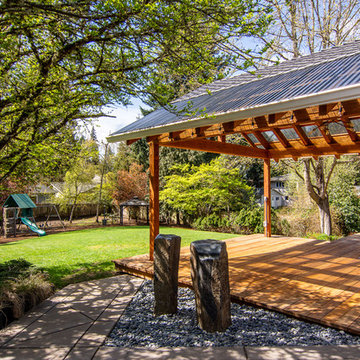
This complete home remodel was complete by taking the early 1990's home and bringing it into the new century with opening up interior walls between the kitchen, dining, and living space, remodeling the living room/fireplace kitchen, guest bathroom, creating a new master bedroom/bathroom floor plan, and creating an outdoor space for any sized party!
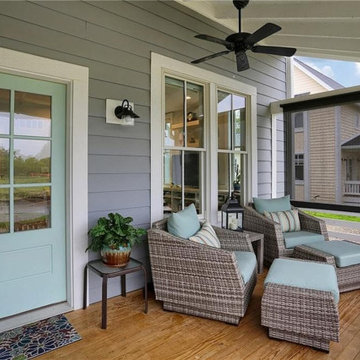
The Plumrose at Inglenook’s Pocket Neighborhoods is a three- or four-bedroom Cottage-style Home that possesses a feeling of spaciousness driven by beautiful vaulted ceilings, numerous big windows, and smart, flexible design.
A key element of cottage-style living is individuality. Each home is unique, inside and out. Focused on expanding the homeowner’s choices, the Plumrose takes individuality all the way to the number and design of the rooms. The second “bedroom” upstairs offers one such opportunity to customize the home to fit life’s needs. Make it a spacious, quiet master retreat and master bath, or a bright and cheery child’s bedroom and playroom, or a guest bedroom and office – the possibilities are endless and the decision is yours.
The customization in the Plumrose continues in the creative and purposeful storage options. Each room and stairway landing provides an opportunity for a built-in bookshelf, reading nook, or trellis. All of these built-ins can serve as thoughtful places to showcase photos, treasured travel souvineers, books, and more! After all, a good storage option should be both decorative and useful.
Bringing the home’s utility outdoors, the front porch and private bedroom patio serve as extensions of the main living space. The front porch provides a private yet public space to enjoy the community greens and neighbors. The private patio is a great spot to read the newspaper over a morning cup of coffee. These spaces balance the personal and social aspects of cottage living, bringing community without sacrificing privacy.
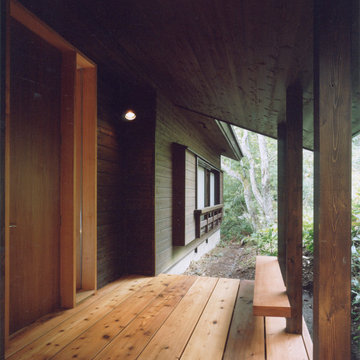
ポーチ。
シンプルな腰掛があります。
Mid-sized midcentury front yard verandah in Other with with columns, decking, a roof extension and wood railing.
Mid-sized midcentury front yard verandah in Other with with columns, decking, a roof extension and wood railing.

The screen porch has a Fir beam ceiling, Ipe decking, and a flat screen TV mounted over a stone clad gas fireplace.
Design ideas for a large transitional backyard screened-in verandah in DC Metro with decking, a roof extension and wood railing.
Design ideas for a large transitional backyard screened-in verandah in DC Metro with decking, a roof extension and wood railing.
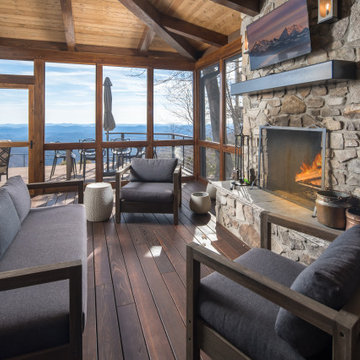
Design ideas for a country side yard screened-in verandah in Charlotte with decking, a roof extension and wood railing.
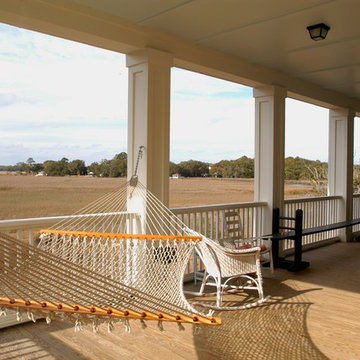
Design ideas for an expansive beach style backyard verandah in Charleston with decking, a roof extension, with columns and wood railing.
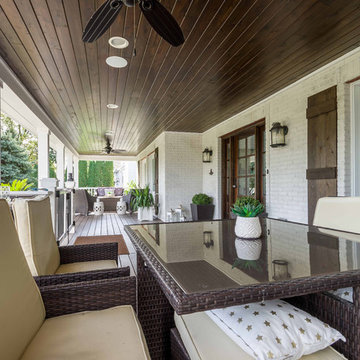
This 1990s brick home had decent square footage and a massive front yard, but no way to enjoy it. Each room needed an update, so the entire house was renovated and remodeled, and an addition was put on over the existing garage to create a symmetrical front. The old brown brick was painted a distressed white.
The 500sf 2nd floor addition includes 2 new bedrooms for their teen children, and the 12'x30' front porch lanai with standing seam metal roof is a nod to the homeowners' love for the Islands. Each room is beautifully appointed with large windows, wood floors, white walls, white bead board ceilings, glass doors and knobs, and interior wood details reminiscent of Hawaiian plantation architecture.
The kitchen was remodeled to increase width and flow, and a new laundry / mudroom was added in the back of the existing garage. The master bath was completely remodeled. Every room is filled with books, and shelves, many made by the homeowner.
Project photography by Kmiecik Imagery.
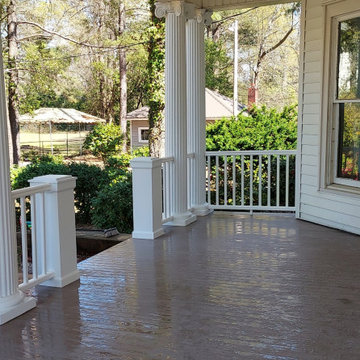
This composite decking is called TimberTech from Azek and is a Tongue and Groove style. The corners also have a herringbone pattern to match the home.
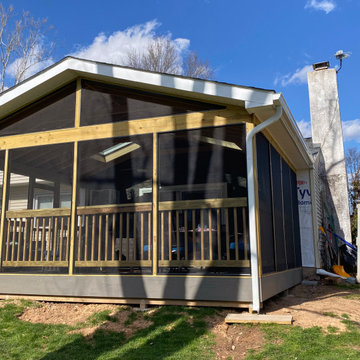
Here's a great idea. Have a back porch that you'd like to use all season long? Consider screening it in and you'll have an area you can use more often - potentially even while it's raining! We've done just that with this one in Phoenixville, PA. Photo credit: facebook.com/tjwhome.

New deck made of composite wood - Trex, New railing, entrance of the house, new front of the house - Porch
Design ideas for a modern front yard verandah in DC Metro with with columns, decking, a roof extension and wood railing.
Design ideas for a modern front yard verandah in DC Metro with with columns, decking, a roof extension and wood railing.
Verandah Design Ideas with Decking and Wood Railing
1