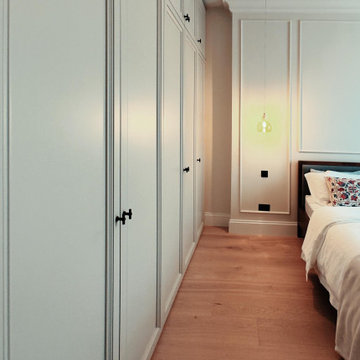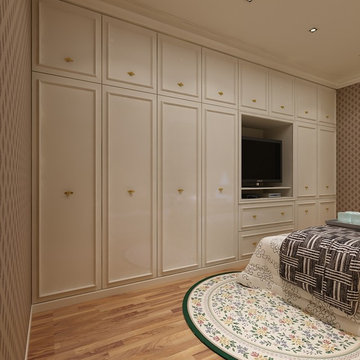Victorian Storage and Wardrobe Design Ideas
Sort by:Popular Today
21 - 40 of 479 photos
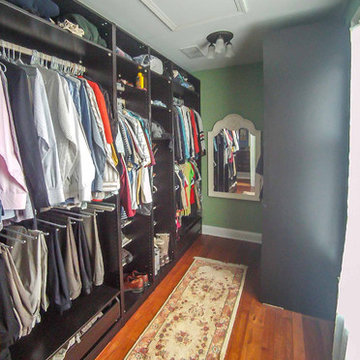
2-story addition to this historic 1894 Princess Anne Victorian. Family room, new full bath, relocated half bath, expanded kitchen and dining room, with Laundry, Master closet and bathroom above. Wrap-around porch with gazebo.
Photos by 12/12 Architects and Robert McKendrick Photography.
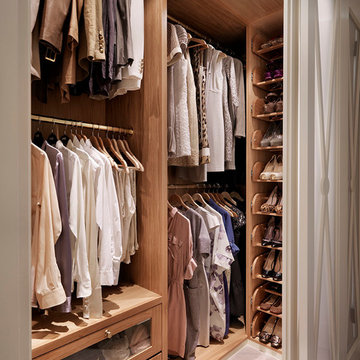
Fitted wardrobe to house shoes and clothes behind a glass sliding door
Tyler Mandic Ltd
Design ideas for a large traditional women's walk-in wardrobe in London with open cabinets, light wood cabinets and carpet.
Design ideas for a large traditional women's walk-in wardrobe in London with open cabinets, light wood cabinets and carpet.
Find the right local pro for your project
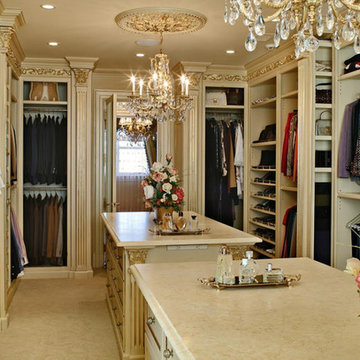
Design ideas for a mid-sized traditional gender-neutral dressing room in New York with open cabinets, porcelain floors, beige floor and beige cabinets.
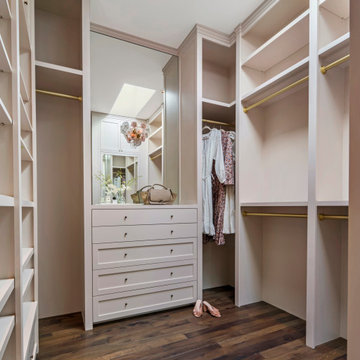
Her closet with brass rails.
This is an example of a traditional storage and wardrobe in San Francisco.
This is an example of a traditional storage and wardrobe in San Francisco.
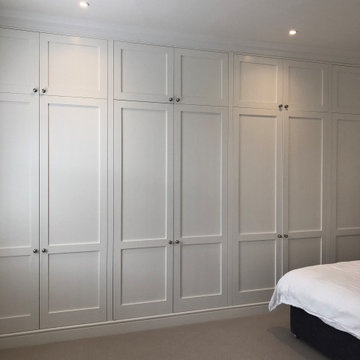
Floor to ceiling white wardrobes, fitted along one wall for this bedroom at a Victorian conversion home in London. Maximum use of available storage space and built to last.
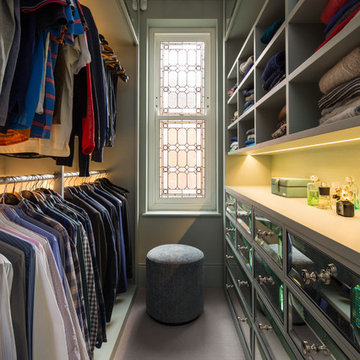
Inspiration for a traditional men's walk-in wardrobe in London with open cabinets, grey cabinets and grey floor.
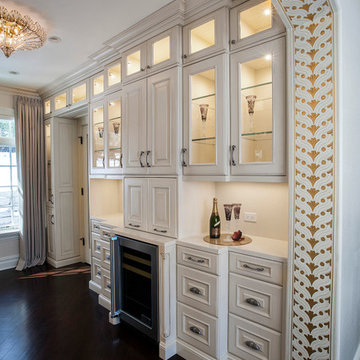
This is an example of an expansive traditional gender-neutral walk-in wardrobe in Chicago with recessed-panel cabinets, white cabinets and dark hardwood floors.
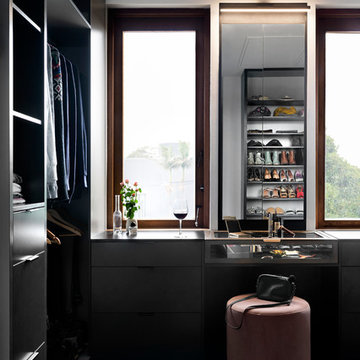
Inspiration for a traditional gender-neutral dressing room in Melbourne with flat-panel cabinets, black cabinets, carpet and blue floor.
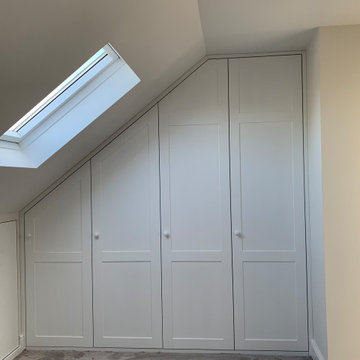
Classic design of those shaker style bespoke wardrobes that has been perfectly fitted in a new loft conversion bedrooms.
Design featuring: polished brass rails and spray lacquer doors matching Little Greene French grey. Hand made and painted knob handles made form natural wood in the exact same colour.
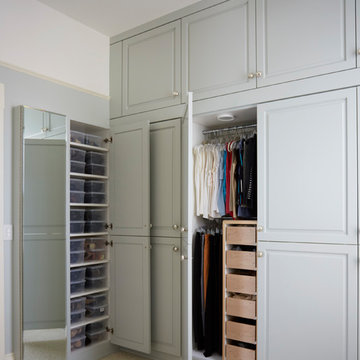
Mike Kaskel
Design ideas for a mid-sized traditional storage and wardrobe in San Francisco with marble floors and green floor.
Design ideas for a mid-sized traditional storage and wardrobe in San Francisco with marble floors and green floor.
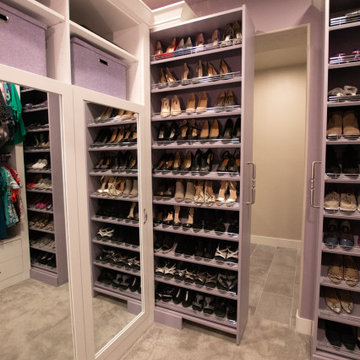
Much needed storage options for this medium sized walk-in master closet.
Custom pull-out shoe storage to maximize space.
This is an example of a large traditional women's walk-in wardrobe in Salt Lake City with flat-panel cabinets, white cabinets, carpet, purple floor and coffered.
This is an example of a large traditional women's walk-in wardrobe in Salt Lake City with flat-panel cabinets, white cabinets, carpet, purple floor and coffered.
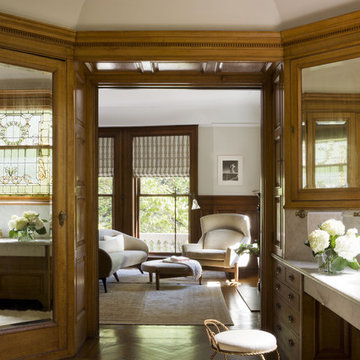
This 1899 townhouse on the park was fully restored for functional and technological needs of a 21st century family. A new kitchen, butler’s pantry, and bathrooms introduce modern twists on Victorian elements and detailing while furnishings and finishes have been carefully chosen to compliment the quirky character of the original home. The area that comprises the neighborhood of Park Slope, Brooklyn, NY was first inhabited by the Native Americans of the Lenape people. The Dutch colonized the area by the 17th century and farmed the region for more than 200 years. In the 1850s, a local lawyer and railroad developer named Edwin Clarke Litchfield purchased large tracts of what was then farmland. Through the American Civil War era, he sold off much of his land to residential developers. During the 1860s, the City of Brooklyn purchased his estate and adjoining property to complete the West Drive and the southern portion of the Long Meadow in Prospect Park.
Architecture + Interior Design: DHD
Original Architect: Montrose Morris
Photography: Peter Margonelli
http://petermorgonelli.com
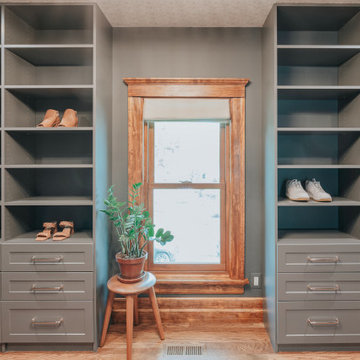
Inspiration for a mid-sized traditional gender-neutral walk-in wardrobe in Detroit with shaker cabinets, blue cabinets, medium hardwood floors, brown floor and wallpaper.
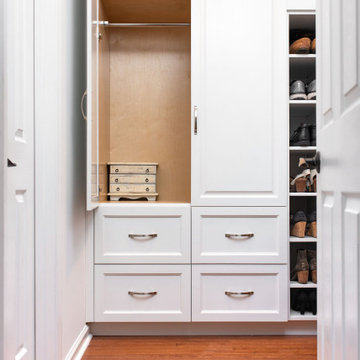
A custom built in closet storage piece that is visible from the bedroom, creates a clean site line.
This is an example of a mid-sized traditional gender-neutral walk-in wardrobe in Other with recessed-panel cabinets, white cabinets, light hardwood floors and brown floor.
This is an example of a mid-sized traditional gender-neutral walk-in wardrobe in Other with recessed-panel cabinets, white cabinets, light hardwood floors and brown floor.
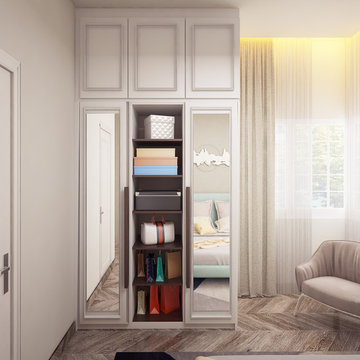
In a smaller space, it's difficult to rationalize sacrificing square footage for a large wardrobe. Full-length mirror doors truly shine here, creating the illusion of doubling the area.
Victorian Storage and Wardrobe Design Ideas
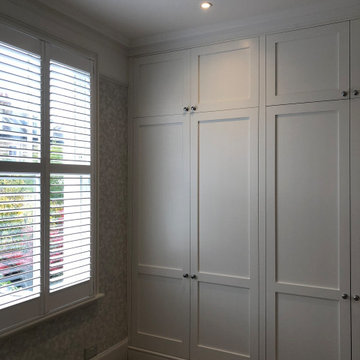
Floor to ceiling white wardrobes, fitted along one wall for this bedroom at a Victorian conversion home in London. Maximum use of available storage space and built to last.
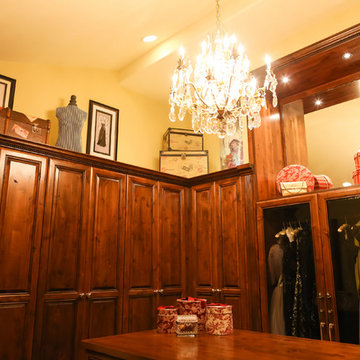
Inspiration for a large traditional women's walk-in wardrobe in Phoenix with raised-panel cabinets, carpet and dark wood cabinets.
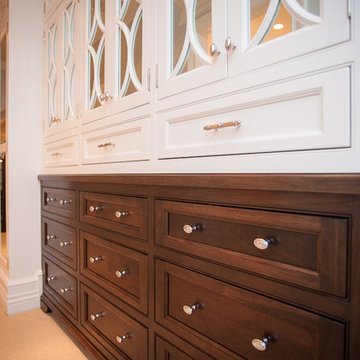
Kevin Colquhoun
Design ideas for a traditional storage and wardrobe in New York.
Design ideas for a traditional storage and wardrobe in New York.
2
