Wet Bar Design Ideas with Black Splashback
Refine by:
Budget
Sort by:Popular Today
1 - 20 of 639 photos
Item 1 of 3

Wet bar with floating metal shelves, tile accent wall, slab counter, blonde oak cabinetry, art lighting, and integrated beverage center.
Inspiration for a transitional single-wall wet bar in Charleston with an undermount sink, quartz benchtops, black splashback, ceramic splashback, light hardwood floors and white benchtop.
Inspiration for a transitional single-wall wet bar in Charleston with an undermount sink, quartz benchtops, black splashback, ceramic splashback, light hardwood floors and white benchtop.

Photo of a large transitional single-wall wet bar in Dallas with an undermount sink, shaker cabinets, grey cabinets, quartz benchtops, black splashback, marble splashback, dark hardwood floors, brown floor and white benchtop.
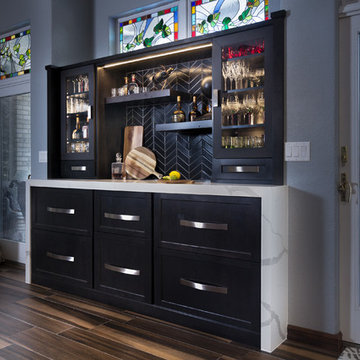
Photo Credit: Studio Three Beau
Inspiration for a small contemporary galley wet bar in Other with an undermount sink, recessed-panel cabinets, black cabinets, quartz benchtops, black splashback, ceramic splashback, porcelain floors, brown floor and white benchtop.
Inspiration for a small contemporary galley wet bar in Other with an undermount sink, recessed-panel cabinets, black cabinets, quartz benchtops, black splashback, ceramic splashback, porcelain floors, brown floor and white benchtop.
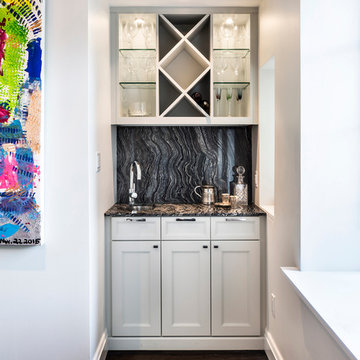
Design ideas for a small transitional single-wall wet bar in New York with shaker cabinets, white cabinets, dark hardwood floors, an undermount sink, granite benchtops, black splashback and stone slab splashback.

Modern Basement Bar
Inspiration for a large modern galley wet bar in Calgary with an undermount sink, flat-panel cabinets, grey cabinets, quartz benchtops, black splashback, mirror splashback, light hardwood floors, beige floor and grey benchtop.
Inspiration for a large modern galley wet bar in Calgary with an undermount sink, flat-panel cabinets, grey cabinets, quartz benchtops, black splashback, mirror splashback, light hardwood floors, beige floor and grey benchtop.
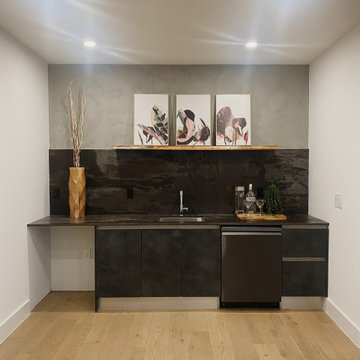
Design ideas for a mid-sized contemporary single-wall wet bar in DC Metro with an undermount sink, flat-panel cabinets, black cabinets, black splashback, light hardwood floors, brown floor and black benchtop.
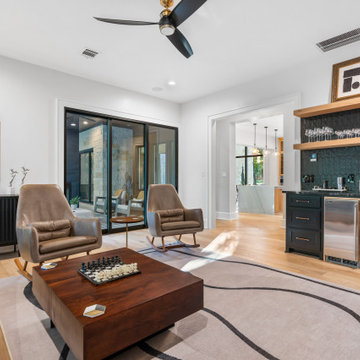
The wet bar is located in the den.
Photo of a mid-sized contemporary single-wall wet bar in Houston with an undermount sink, flat-panel cabinets, grey cabinets, granite benchtops, black splashback, porcelain splashback, medium hardwood floors and black benchtop.
Photo of a mid-sized contemporary single-wall wet bar in Houston with an undermount sink, flat-panel cabinets, grey cabinets, granite benchtops, black splashback, porcelain splashback, medium hardwood floors and black benchtop.

Photo of a transitional single-wall wet bar in Atlanta with an undermount sink, glass-front cabinets, black cabinets, granite benchtops, black splashback, light hardwood floors and black benchtop.
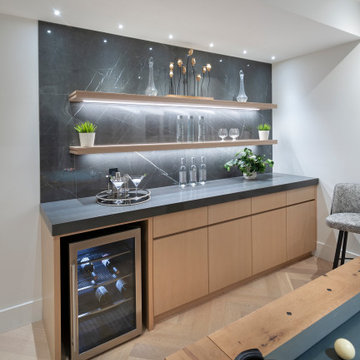
Mid-sized contemporary single-wall wet bar in Vancouver with flat-panel cabinets, light wood cabinets, marble benchtops, black splashback, marble splashback, light hardwood floors and black benchtop.
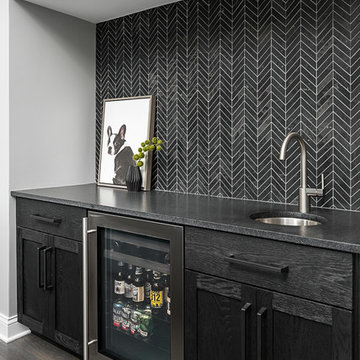
Picture Perfect House
Design ideas for a mid-sized transitional single-wall wet bar in Chicago with an undermount sink, black cabinets, black splashback, black benchtop, dark hardwood floors, shaker cabinets, soapstone benchtops and brown floor.
Design ideas for a mid-sized transitional single-wall wet bar in Chicago with an undermount sink, black cabinets, black splashback, black benchtop, dark hardwood floors, shaker cabinets, soapstone benchtops and brown floor.
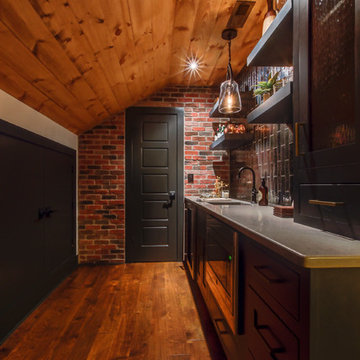
New View Photography
Design ideas for a small industrial single-wall wet bar in Raleigh with an undermount sink, recessed-panel cabinets, black cabinets, quartz benchtops, black splashback, ceramic splashback, dark hardwood floors and brown floor.
Design ideas for a small industrial single-wall wet bar in Raleigh with an undermount sink, recessed-panel cabinets, black cabinets, quartz benchtops, black splashback, ceramic splashback, dark hardwood floors and brown floor.
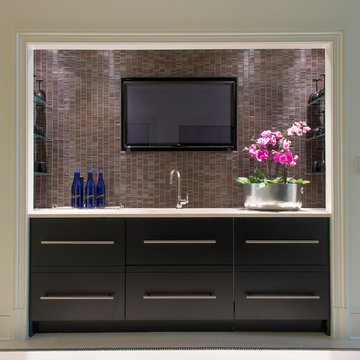
This wet bar sits adjacent to the gym and the sport court and features multiple refrigerated drawers.
Photograph © Michael Wilkinson Photography
Design ideas for a modern single-wall wet bar in DC Metro with an undermount sink, flat-panel cabinets, black cabinets, marble benchtops, black splashback and matchstick tile splashback.
Design ideas for a modern single-wall wet bar in DC Metro with an undermount sink, flat-panel cabinets, black cabinets, marble benchtops, black splashback and matchstick tile splashback.
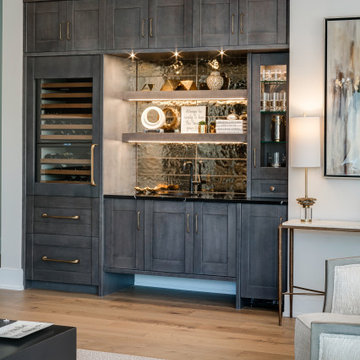
"This beautiful design started with a clean open slate and lots of design opportunities. The homeowner was looking for a large oversized spacious kitchen designed for easy meal prep for multiple cooks and room for entertaining a large oversized family.
The architect’s plans had a single island with large windows on both main walls. The one window overlooked the unattractive side of a neighbor’s house while the other was not large enough to see the beautiful large back yard. The kitchen entry location made the mudroom extremely small and left only a few design options for the kitchen layout. The almost 14’ high ceilings also gave lots of opportunities for a unique design, but care had to be taken to still make the space feel warm and cozy.
After drawing four design options, one was chosen that relocated the entry from the mudroom, making the mudroom a lot more accessible. A prep island across from the range and an entertaining island were included. The entertaining island included a beverage refrigerator for guests to congregate around and to help them stay out of the kitchen work areas. The small island appeared to be floating on legs and incorporates a sink and single dishwasher drawer for easy clean up of pots and pans.
The end result was a stunning spacious room for this large extended family to enjoy."
- Drury Design
Features cabinetry from Rutt
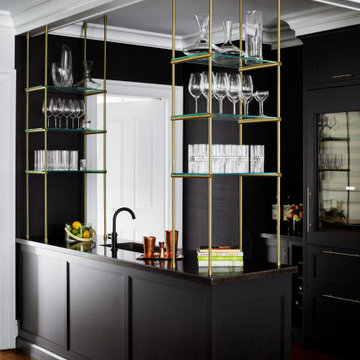
Party central is this mysterious black bar with delicate brass shelves, anchored from countertop to ceiling. The countertop is an acid washed stainless, a treatment that produces light copper highlights. An integral sink can be filled with ice to keep wine cool all evening.
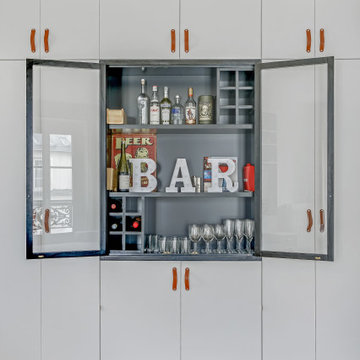
This is an example of an industrial single-wall wet bar in Paris with no sink, glass-front cabinets, black cabinets, wood benchtops, black splashback, timber splashback, light hardwood floors, brown floor and black benchtop.
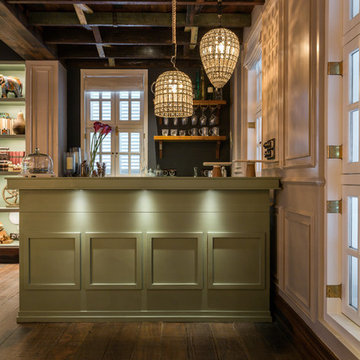
Eclectic galley wet bar in Mumbai with green cabinets, black splashback, dark hardwood floors and brown floor.
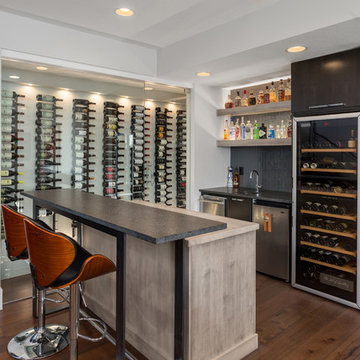
Design ideas for a contemporary galley wet bar in Columbus with an undermount sink, grey cabinets, black splashback, dark hardwood floors, brown floor and black benchtop.
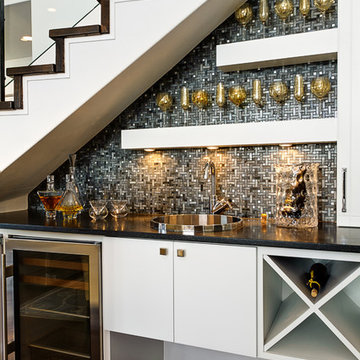
This Neo-prairie style home with its wide overhangs and well shaded bands of glass combines the openness of an island getaway with a “C – shaped” floor plan that gives the owners much needed privacy on a 78’ wide hillside lot. Photos by James Bruce and Merrick Ales.

Kitchenette
This is an example of a small arts and crafts single-wall wet bar in Los Angeles with an undermount sink, shaker cabinets, light wood cabinets, soapstone benchtops, black splashback, stone slab splashback, light hardwood floors, beige floor and black benchtop.
This is an example of a small arts and crafts single-wall wet bar in Los Angeles with an undermount sink, shaker cabinets, light wood cabinets, soapstone benchtops, black splashback, stone slab splashback, light hardwood floors, beige floor and black benchtop.

2nd bar area for this home. Located as part of their foyer for entertaining purposes.
Inspiration for an expansive midcentury single-wall wet bar in Milwaukee with an undermount sink, flat-panel cabinets, black cabinets, concrete benchtops, black splashback, glass tile splashback, porcelain floors, grey floor and black benchtop.
Inspiration for an expansive midcentury single-wall wet bar in Milwaukee with an undermount sink, flat-panel cabinets, black cabinets, concrete benchtops, black splashback, glass tile splashback, porcelain floors, grey floor and black benchtop.
Wet Bar Design Ideas with Black Splashback
1