Wet Room Bathroom Design Ideas with White Cabinets
Refine by:
Budget
Sort by:Popular Today
41 - 60 of 4,731 photos
Item 1 of 3
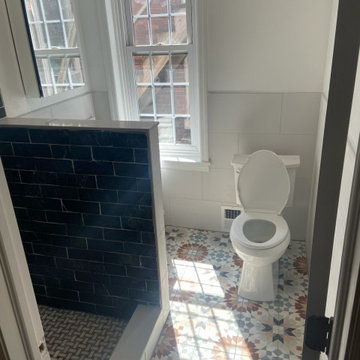
SMAll bathroom with walk-in shower remodeled and rerouted from a bathroom with free-standing bathtub. Industrial style for small space with abundant light.
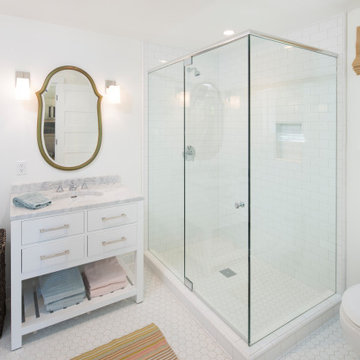
Design ideas for a beach style wet room bathroom in Santa Barbara with white cabinets, white tile, subway tile, white walls, porcelain floors, marble benchtops, white floor, a hinged shower door, white benchtops, a single vanity, flat-panel cabinets, a one-piece toilet, an undermount sink, a niche and a built-in vanity.
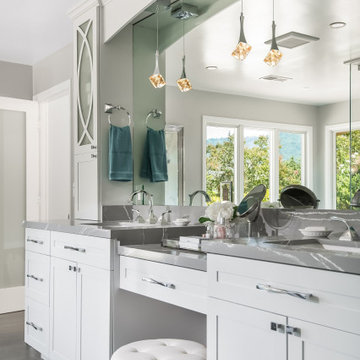
When a large family renovated a home nestled in the foothills of the Santa Cruz mountains, all bathrooms received dazzling upgrades and this master bathroom was no exception. The spacious room faces a private yard with an abundance of greenery and views of the foothills, so I chose light, cool colors and organic materials to reference the beauty just outside. We chose an elegantly curved freestanding bath tub which echoes the beautiful, sinuous twists of the tub filler and sink faucets. I worked with my client to create a massive steam shower lined with porcelain tile that mimics marble, a much more durable and steam-friendly material than porous marble. A grand custom vanity spans one half of the bathroom and features a seated make-up area. For the vanity lighting, my client fell in love with pendants that look as if they are faceted jewels. The entire bathroom is now a luxurious, sophisticated spa.
Photos by: Bernardo Grijalva
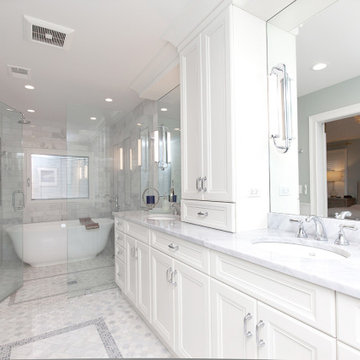
LaMantia Design & Remodeling, Hinsdale, Illinois, 2020 Regional CotY Award Winner, Residential Bath $75,001 to $100,000
Inspiration for a large traditional master wet room bathroom in Chicago with recessed-panel cabinets, white cabinets, an alcove tub, a one-piece toilet, white tile, marble, grey walls, porcelain floors, an undermount sink, engineered quartz benchtops, white floor, a hinged shower door, white benchtops, a double vanity and a freestanding vanity.
Inspiration for a large traditional master wet room bathroom in Chicago with recessed-panel cabinets, white cabinets, an alcove tub, a one-piece toilet, white tile, marble, grey walls, porcelain floors, an undermount sink, engineered quartz benchtops, white floor, a hinged shower door, white benchtops, a double vanity and a freestanding vanity.
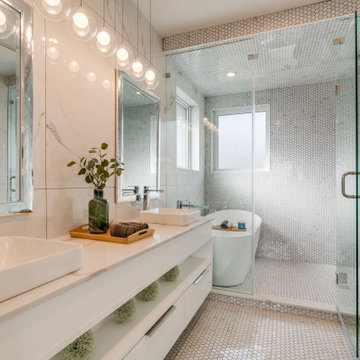
This is an example of a large contemporary master wet room bathroom in Vancouver with flat-panel cabinets, white cabinets, a freestanding tub, beige tile, ceramic floors, a vessel sink, white floor, a hinged shower door, quartzite benchtops and white benchtops.
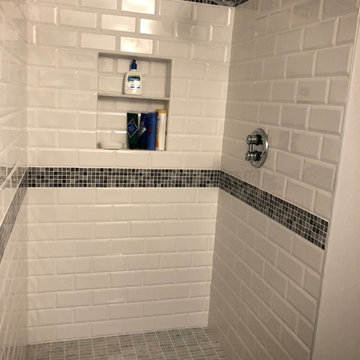
Photo of a large transitional master wet room bathroom in New York with shaker cabinets, white cabinets, a one-piece toilet, white tile, subway tile, white walls, limestone floors, an undermount sink, limestone benchtops, grey floor, a shower curtain, grey benchtops, a single vanity and a freestanding vanity.
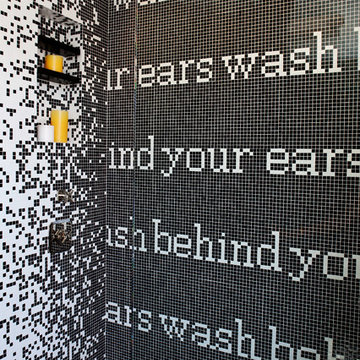
• Custom-designed kids bathroom
• Custom glass mosaic tile - Trend USA
• Custom casework + trim - Benjamin Moore Super White #I-02
Inspiration for a small modern wet room bathroom in San Francisco with shaker cabinets, white cabinets, a one-piece toilet, black and white tile, mosaic tile, grey walls, mosaic tile floors, a drop-in sink, solid surface benchtops, black floor and a hinged shower door.
Inspiration for a small modern wet room bathroom in San Francisco with shaker cabinets, white cabinets, a one-piece toilet, black and white tile, mosaic tile, grey walls, mosaic tile floors, a drop-in sink, solid surface benchtops, black floor and a hinged shower door.
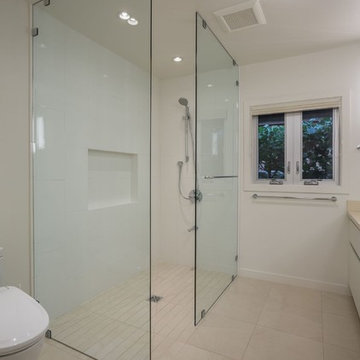
This is an example of a mid-sized contemporary master wet room bathroom in Hawaii with flat-panel cabinets, white cabinets, white tile, porcelain tile, white walls, porcelain floors, engineered quartz benchtops, beige floor and an open shower.
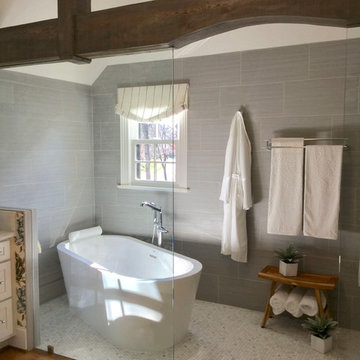
Modern farmhouse describes this master bathroom remodel with arched exposed beam, glass framed wet room with a curbless wood floor to tile transition, modern soaking tub, custom built-in vanities, and beautiful floral and butterfly wallpaper.
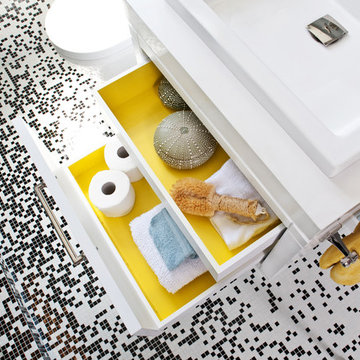
The custom designed floating vanity cabinet has interior drawers to maximize storage in this bathroom featured in the 2010 San Francisco Decorator Showcase house.
Work done in association with De Meza + Architecture, Inc.
Photo Credit: Shae Rocco
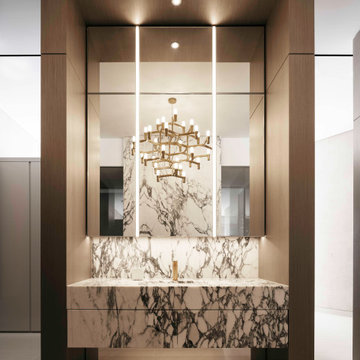
Design ideas for a mid-sized modern wet room bathroom in Sydney with flat-panel cabinets, white cabinets, a freestanding tub, a one-piece toilet, white tile, ceramic tile, white walls, ceramic floors, an undermount sink, marble benchtops, beige floor, an open shower, white benchtops, a niche, a single vanity and a built-in vanity.
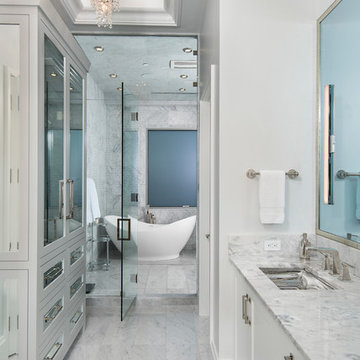
Design ideas for a large transitional master wet room bathroom in Austin with shaker cabinets, white cabinets, a freestanding tub, white tile, mosaic tile, white walls, marble floors, an undermount sink, quartzite benchtops, white floor, a hinged shower door and white benchtops.

Located deep in rural Surrey, this 15th Century Grade II listed property has had its Master Bedroom and Ensuite carefully and considerately restored and refurnished.
Taking much inspiration from the homeowner's Italian roots, this stunning marble bathroom has been completly restored with no expense spared.
The bathroom is now very much a highlight of the house featuring a large his and hers basin vanity unit with recessed mirrored cabinets, a bespoke shower with a floor to ceiling glass door that also incorporates a separate WC with a frosted glass divider for that extra bit of privacy.
It also features a large freestanding Victoria + Albert stone bath with discreet mood lighting for when you want nothing more than a warm cosy bath on a cold winter's evening.

Bathrooms by Oldham were engaged by Judith & Frank to redesign their main bathroom and their downstairs powder room.
We provided the upstairs bathroom with a new layout creating flow and functionality with a walk in shower. Custom joinery added the much needed storage and an in-wall cistern created more space.
In the powder room downstairs we offset a wall hung basin and in-wall cistern to create space in the compact room along with a custom cupboard above to create additional storage. Strip lighting on a sensor brings a soft ambience whilst being practical.
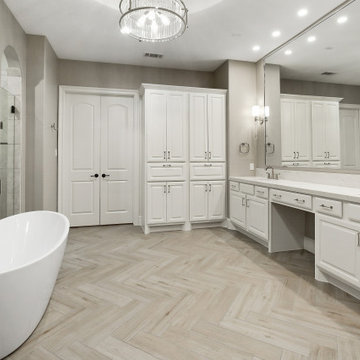
A wonderful bathroom, with spa feeling, contrast of warm ,materials and accent wall paper, very functional via rev-a-shelf gadgets and touch of classic with chandelier and sconces.

Design ideas for a large traditional master wet room bathroom in Nashville with recessed-panel cabinets, white cabinets, a freestanding tub, a two-piece toilet, white tile, porcelain tile, grey walls, medium hardwood floors, an undermount sink, engineered quartz benchtops, brown floor, a hinged shower door, white benchtops, a niche, a double vanity, a built-in vanity, recessed and wallpaper.
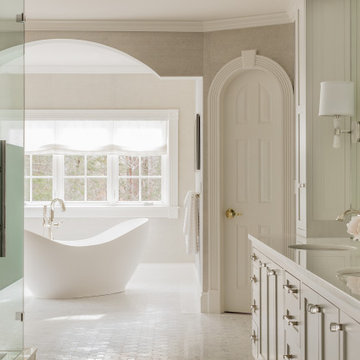
Design ideas for an expansive transitional master wet room bathroom in Boston with recessed-panel cabinets, white cabinets, a freestanding tub, a one-piece toilet, white tile, stone tile, white walls, marble floors, an undermount sink, marble benchtops, white floor, a hinged shower door and white benchtops.
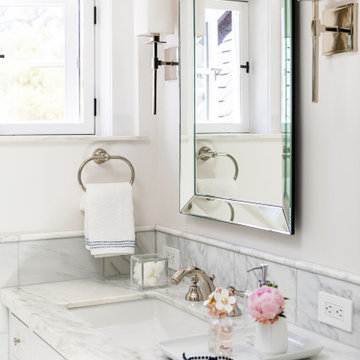
This Altadena home is the perfect example of modern farmhouse flair. The powder room flaunts an elegant mirror over a strapping vanity; the butcher block in the kitchen lends warmth and texture; the living room is replete with stunning details like the candle style chandelier, the plaid area rug, and the coral accents; and the master bathroom’s floor is a gorgeous floor tile.
Project designed by Courtney Thomas Design in La Cañada. Serving Pasadena, Glendale, Monrovia, San Marino, Sierra Madre, South Pasadena, and Altadena.
For more about Courtney Thomas Design, click here: https://www.courtneythomasdesign.com/
To learn more about this project, click here:
https://www.courtneythomasdesign.com/portfolio/new-construction-altadena-rustic-modern/
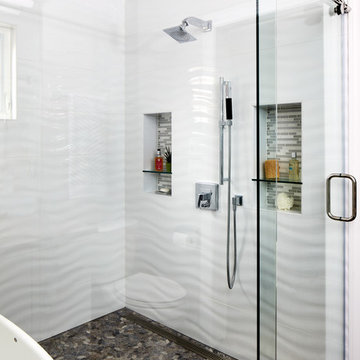
Stacy Zarin Goldberg
Photo of a mid-sized modern master wet room bathroom in Chicago with flat-panel cabinets, white cabinets, a freestanding tub, a one-piece toilet, white tile, ceramic tile, grey walls, porcelain floors, an undermount sink, engineered quartz benchtops, grey floor, a sliding shower screen and grey benchtops.
Photo of a mid-sized modern master wet room bathroom in Chicago with flat-panel cabinets, white cabinets, a freestanding tub, a one-piece toilet, white tile, ceramic tile, grey walls, porcelain floors, an undermount sink, engineered quartz benchtops, grey floor, a sliding shower screen and grey benchtops.
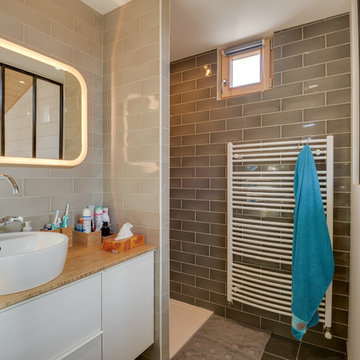
La cuisine totalement ouverte se veut extrêmement conviviale et fonctionnelle
Credit Photo : meero
Design ideas for an expansive scandinavian wet room bathroom in Grenoble with flat-panel cabinets, white cabinets, beige tile, beige walls, a vessel sink, wood benchtops, an open shower and brown benchtops.
Design ideas for an expansive scandinavian wet room bathroom in Grenoble with flat-panel cabinets, white cabinets, beige tile, beige walls, a vessel sink, wood benchtops, an open shower and brown benchtops.
Wet Room Bathroom Design Ideas with White Cabinets
3

