White Entryway Design Ideas
Refine by:
Budget
Sort by:Popular Today
261 - 280 of 4,363 photos
Item 1 of 3
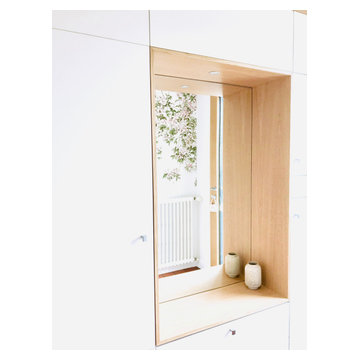
Un miroir habille le fond de la niche, ce qui apporte un peu de profondeur et contribue à éclairer cette entrée grâce au reflet de la lumière extérieure.
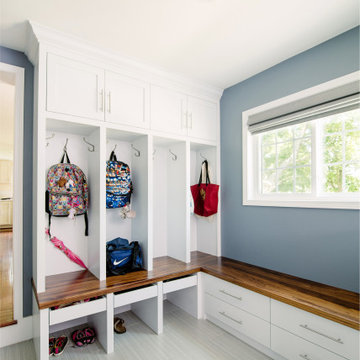
This mudroom was part of a large addition that connected the previously detached garage to the house. It included a powder room and laundry as well as a large L shaped lockers and bench. Additional storage is included in the form of a traditional reach in closet. Loads of countertop space and upper cabinetry make this one of the most functional mudrooms we've done!
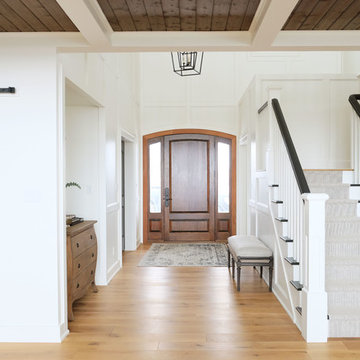
This beautiful, modern farm style custom home was elevated into a sophisticated design with layers of warm whites, panelled walls, t&g ceilings and natural granite stone.
It's built on top of an escarpment designed with large windows that has a spectacular view from every angle.
There are so many custom details that make this home so special. From the custom front entry mahogany door, white oak sliding doors, antiqued pocket doors, herringbone slate floors, a dog shower, to the specially designed room to store their firewood for their 20-foot high custom stone fireplace.
Other added bonus features include the four-season room with a cathedral wood panelled ceiling, large windows on every side to take in the breaking views, and a 1600 sqft fully finished detached heated garage.
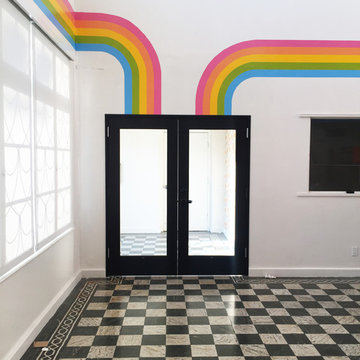
Hannah Nance
This is an example of an expansive modern foyer in Los Angeles with white walls, marble floors and a double front door.
This is an example of an expansive modern foyer in Los Angeles with white walls, marble floors and a double front door.
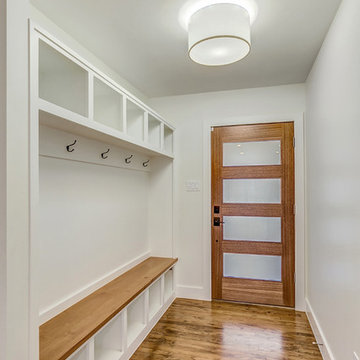
Custom mud bench with stain grade top, white walls, black hardware, wood front door with glass and black door handle.
Mid-sized transitional mudroom in Dallas with white walls, light hardwood floors, a single front door, a medium wood front door and brown floor.
Mid-sized transitional mudroom in Dallas with white walls, light hardwood floors, a single front door, a medium wood front door and brown floor.
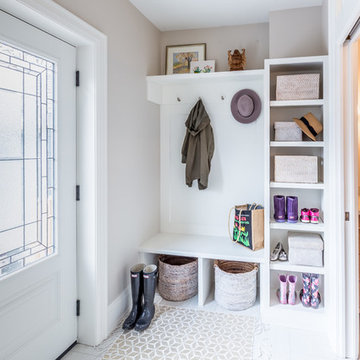
This main floor bathroom had to function not only as a Powder Room for guests but also be easily accessible to the backyard pool for the family to change and wash up. Combining the weathered wood vanity and shower wall tiles with the crisp shell-inspired mirror and sand-like floor tile we’ve achieved a space reminiscent of the beach just down the road.
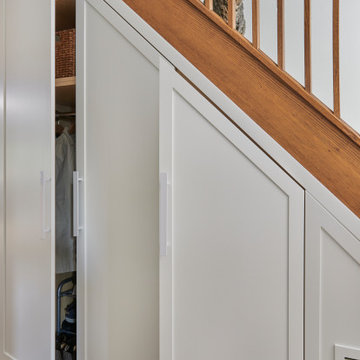
This staircase is situated in front of the entry door and acts as part of the foyer/hallway space. Space underneath a staircase doesn't have to be considered wasted space. With proper planing and a great carpenter, what was once awkward unusable space has become organized functional storage for outdoor clothing, shoes and outerwear accessories.
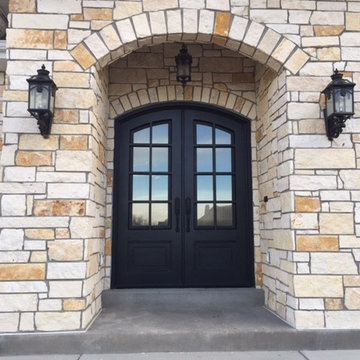
Craftsman style with Reeded glass. It is actually a super combination!
Mid-sized country front door in Salt Lake City with beige walls, concrete floors, a double front door, a black front door and grey floor.
Mid-sized country front door in Salt Lake City with beige walls, concrete floors, a double front door, a black front door and grey floor.
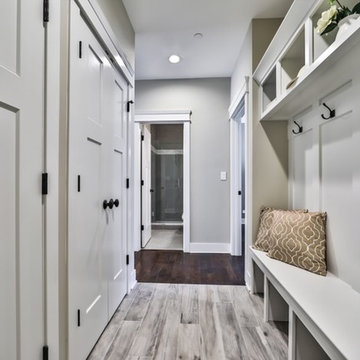
This is an example of a mid-sized transitional mudroom in Chicago with grey walls, medium hardwood floors and grey floor.
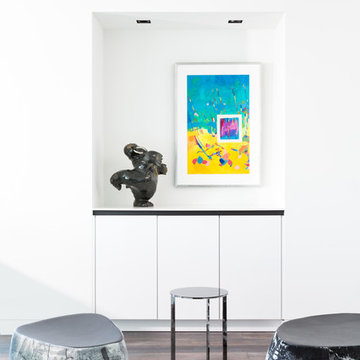
photo by Ema Peter
Design ideas for a large modern entry hall in Vancouver with white walls, medium hardwood floors, a double front door, a white front door and brown floor.
Design ideas for a large modern entry hall in Vancouver with white walls, medium hardwood floors, a double front door, a white front door and brown floor.
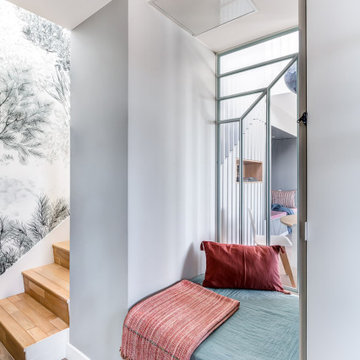
L'entrée est la première pièce que l’on découvre dans un intérieur. Nous aimons donc travailler cet espace afin de
« donner le ton » et de créer des agencements à la fois design et pratiques.
Dans l’entrée du projet Seguin, nous avons intégré une banquette sur-mesure qui fait face aux rangements pour les vestes et chaussures. Nous avons également dessiné une verrière dont le jeu de lignes fait écho aux agencements du salon et des escaliers, superbement réalisée par Pascal Godereau ; elle laisse passer la lumière et apporte une vraie personnalité à l’ensemble.
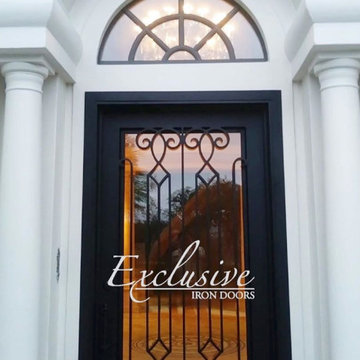
Heavy duty 14 gauge steel
Filled up with polyurethane for energy saving
Double pane E glass, tempered and sealed to avoid conditioning leaks
Included weatherstrippings to reduce air infiltration
Operable glass panels that can be opened independently from the doors
Thresholds made to prevent water infiltration
Barrel hinges which are perfect for heavy use and can be greased for a better use
Double doors include a pre-insulated flush bolt system to lock the dormant door or unlock it for a complete opening space
We can make any design hurricane resistant
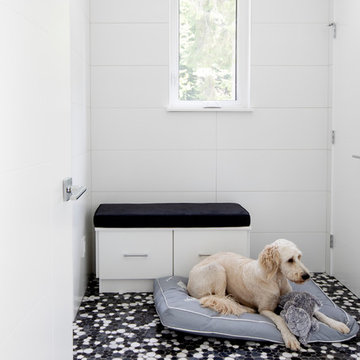
We entered into our Primrose project knowing that we would be working closely with the homeowners to rethink their family’s home in a way unique to them. They definitely knew that they wanted to open up the space as much as possible.
This renovation design begun in the entrance by eliminating most of the hallway wall, and replacing the stair baluster with glass to further open up the space. Not much was changed in ways of layout. The kitchen now opens up to the outdoor cooking area with bifold doors which makes for great flow when entertaining. The outdoor area has a beautiful smoker, along with the bbq and fridge. This will make for some fun summer evenings for this family while they enjoy their new pool.
For the actual kitchen, our clients chose to go with Dekton for the countertops. What is Dekton? Dekton employs a high tech process which represents an accelerated version of the metamorphic change that natural stone undergoes when subjected to high temperatures and pressure over thousands of years. It is a crazy cool material to use. It is resistant to heat, fire, abrasions, scratches, stains and freezing. Because of these features, it really is the ideal material for kitchens.
Above the garage, the homeowners wanted to add a more relaxed family room. This room was a basic addition, above the garage, so it didn’t change the square footage of the home, but definitely added a good amount of space.
For the exterior of the home, they refreshed the paint and trimmings with new paint, and completely new landscaping for both the front and back. We added a pool to the spacious backyard, that is flanked with one side natural grass and the other, turf. As you can see, this backyard has many areas for enjoying and entertaining.
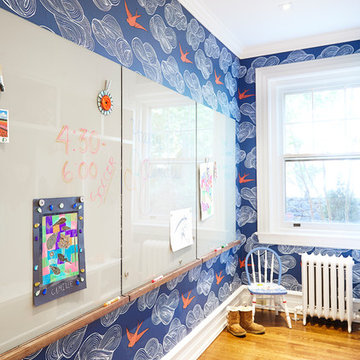
alyssa kirsten
Small transitional mudroom in Wilmington with blue walls, medium hardwood floors and brown floor.
Small transitional mudroom in Wilmington with blue walls, medium hardwood floors and brown floor.
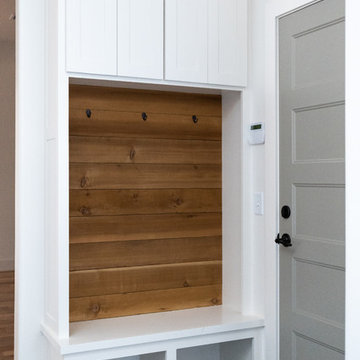
Inspiration for a small transitional mudroom in Oklahoma City with white walls, ceramic floors, a single front door, a gray front door and grey floor.
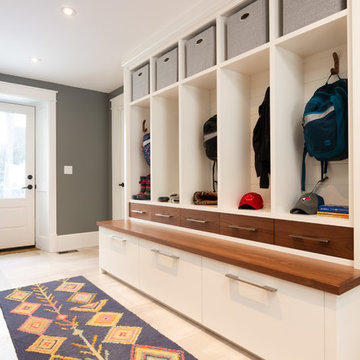
Inspiration for a transitional mudroom in Toronto with porcelain floors, grey walls, a single front door, a white front door and beige floor.
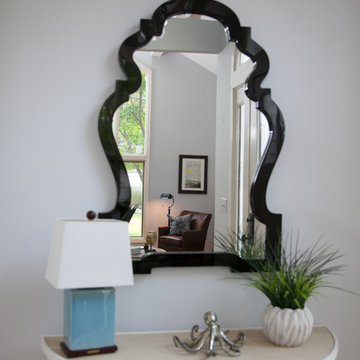
Inspiration for a mid-sized transitional front door in New York with white walls, a double front door and a white front door.
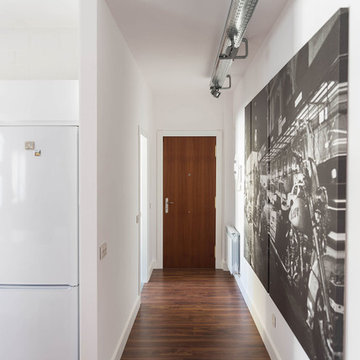
Diego Sánchez Fotografía
Small industrial front door in Other with white walls, dark hardwood floors, a single front door and a dark wood front door.
Small industrial front door in Other with white walls, dark hardwood floors, a single front door and a dark wood front door.
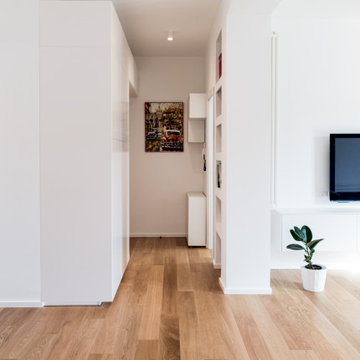
This is an example of a small contemporary foyer in Cagliari with white walls, light hardwood floors, a single front door and a dark wood front door.
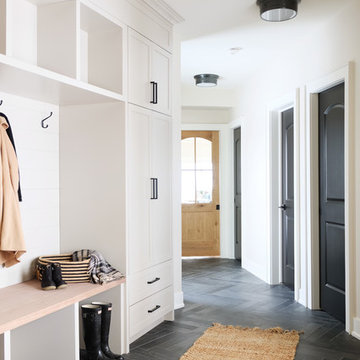
This beautiful, modern farm style custom home was elevated into a sophisticated design with layers of warm whites, panelled walls, t&g ceilings and natural granite stone.
It's built on top of an escarpment designed with large windows that has a spectacular view from every angle.
There are so many custom details that make this home so special. From the custom front entry mahogany door, white oak sliding doors, antiqued pocket doors, herringbone slate floors, a dog shower, to the specially designed room to store their firewood for their 20-foot high custom stone fireplace.
Other added bonus features include the four-season room with a cathedral wood panelled ceiling, large windows on every side to take in the breaking views, and a 1600 sqft fully finished detached heated garage.
White Entryway Design Ideas
14